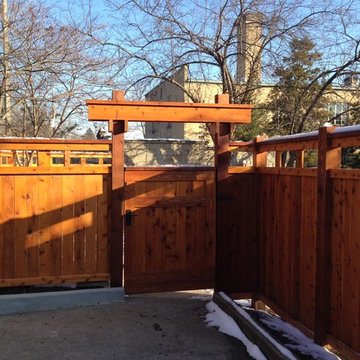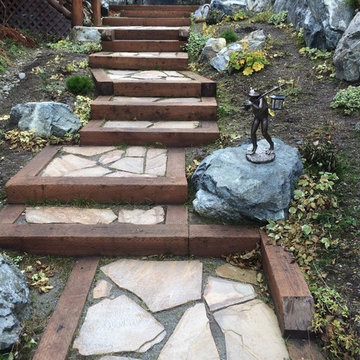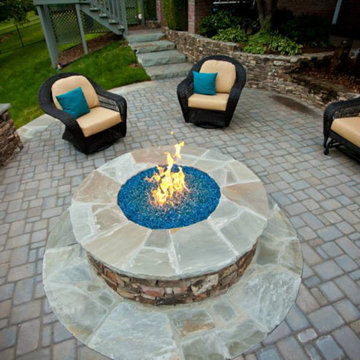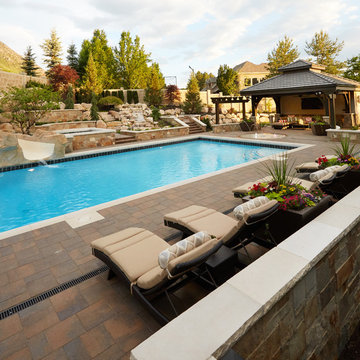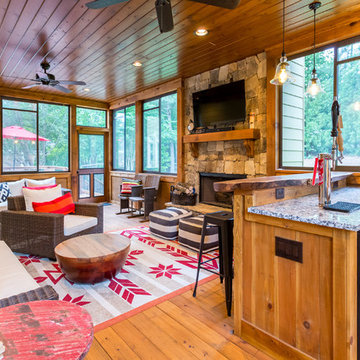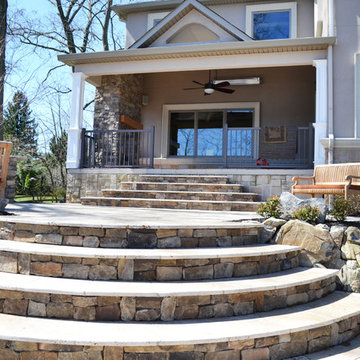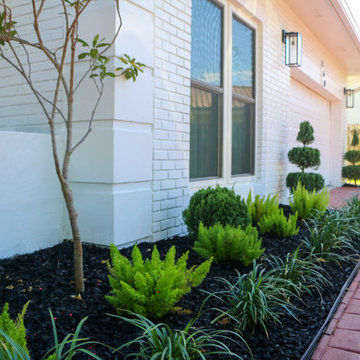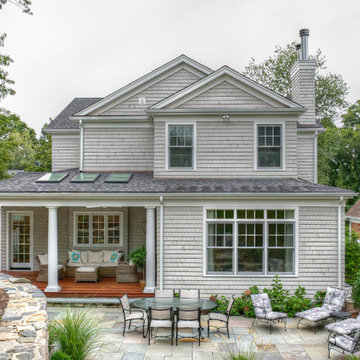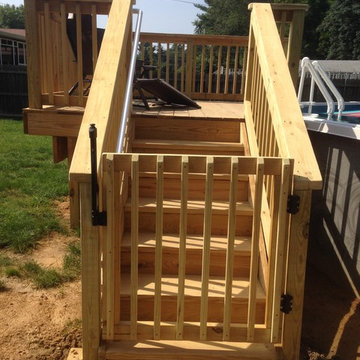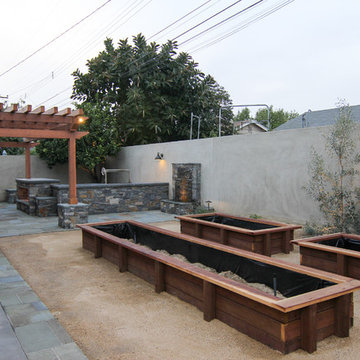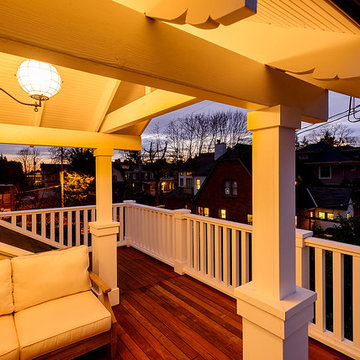Refine by:
Budget
Sort by:Popular Today
141 - 160 of 56,176 photos
Find the right local pro for your project
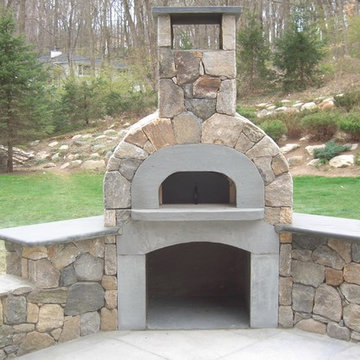
Pasquale Pilato
Example of a large arts and crafts backyard stone patio kitchen design in New York with no cover
Example of a large arts and crafts backyard stone patio kitchen design in New York with no cover
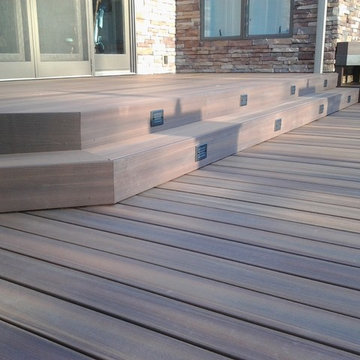
Fiberon decking, Twin Eagles grill center, low voltage and accent lighting, floating tables and pit group seating around firepit by DHM Remodeling
Large arts and crafts backyard outdoor kitchen deck photo in Indianapolis with no cover
Large arts and crafts backyard outdoor kitchen deck photo in Indianapolis with no cover
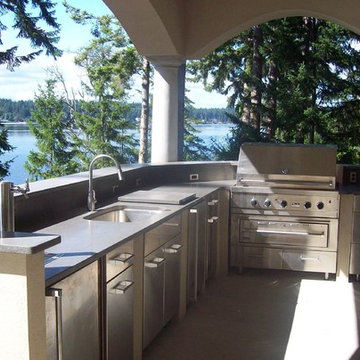
Patio kitchen - mid-sized craftsman backyard concrete paver patio kitchen idea in Seattle with a roof extension
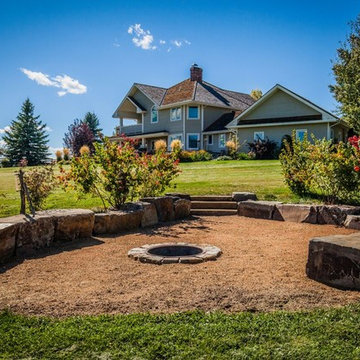
Design ideas for a large craftsman full sun backyard stone retaining wall landscape in Other for fall.

Pile up the memories with our classic family-style Chris's Picnic Table with Attached Benches. Handcrafted in strong, solid, weather-resistant Redwood for long-lasting enjoyment. (Sizes 4-12 ft., Warranties up to 30 years)
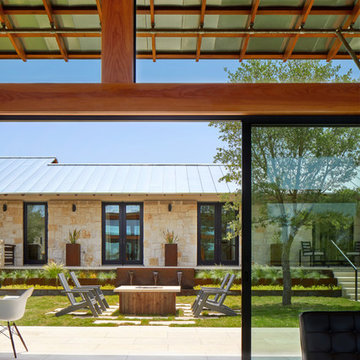
Best Rural Residential winner for The Best of LaCantina Architects Design Competition 2017 |
Dror Baldinger Photography |
Craig McMahon
Arts and crafts patio photo in Other
Arts and crafts patio photo in Other
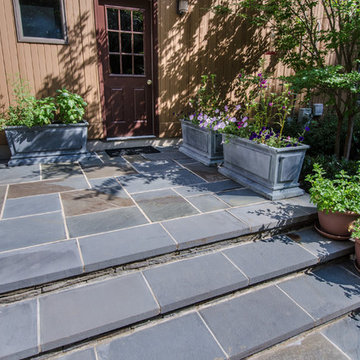
Cast stone planters with herbs conveniently located outside of door.
Example of a large arts and crafts side yard stone patio container garden design in DC Metro with no cover
Example of a large arts and crafts side yard stone patio container garden design in DC Metro with no cover

Butterfly Bush
Photo of a mid-sized craftsman full sun front yard stone formal garden in San Francisco.
Photo of a mid-sized craftsman full sun front yard stone formal garden in San Francisco.
Craftsman Outdoor Design Ideas
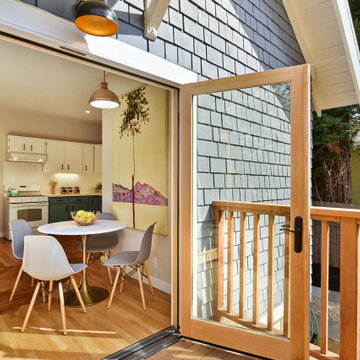
We updated this 1907 two-story family home for re-sale. We added modern design elements and amenities while retaining the home’s original charm in the layout and key details. The aim was to optimize the value of the property for a prospective buyer, within a reasonable budget.
New French doors from kitchen and a rear bedroom open out to a new bi-level deck that allows good sight lines, functional outdoor living space, and easy access to a garden full of mature fruit trees. French doors from an upstairs bedroom open out to a private high deck overlooking the garden. The garage has been converted to a family room that opens to the garden.
The bathrooms and kitchen were remodeled the kitchen with simple, light, classic materials and contemporary lighting fixtures. New windows and skylights flood the spaces with light. Stained wood windows and doors at the kitchen pick up on the original stained wood of the other living spaces.
New redwood picture molding was created for the living room where traces in the plaster suggested that picture molding has originally been. A sweet corner window seat at the living room was restored. At a downstairs bedroom we created a new plate rail and other redwood trim matching the original at the dining room. The original dining room hutch and woodwork were restored and a new mantel built for the fireplace.
We built deep shelves into space carved out of the attic next to upstairs bedrooms and added other built-ins for character and usefulness. Storage was created in nooks throughout the house. A small room off the kitchen was set up for efficient laundry and pantry space.
We provided the future owner of the house with plans showing design possibilities for expanding the house and creating a master suite with upstairs roof dormers and a small addition downstairs. The proposed design would optimize the house for current use while respecting the original integrity of the house.
Photography: John Hayes, Open Homes Photography
https://saikleyarchitects.com/portfolio/classic-craftsman-update/
8












