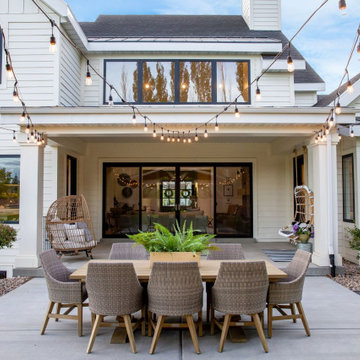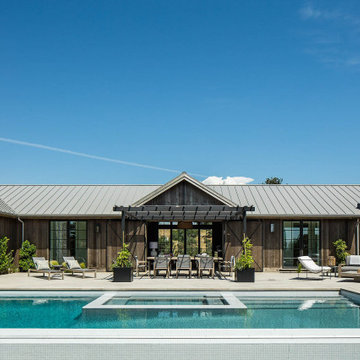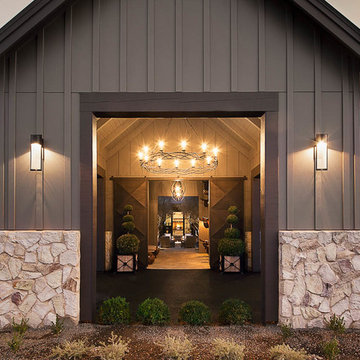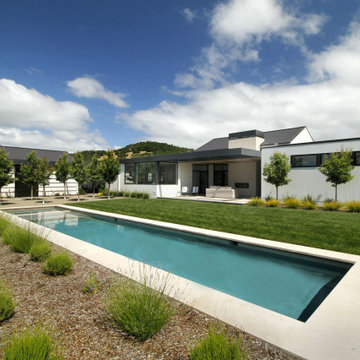Refine by:
Budget
Sort by:Popular Today
1 - 20 of 121,570 photos
Item 1 of 3

This Caviness project for a modern farmhouse design in a community-based neighborhood called The Prairie At Post in Oklahoma. This complete outdoor design includes a large swimming pool with waterfalls, an underground slide, stream bed, glass tiled spa and sun shelf, native Oklahoma flagstone for patios, pathways and hand-cut stone retaining walls, lush mature landscaping and landscape lighting, a prairie grass embedded pathway design, embedded trampoline, all which overlook the farm pond and Oklahoma sky. This project was designed and installed by Caviness Landscape Design, Inc., a small locally-owned family boutique landscape design firm located in Arcadia, Oklahoma. We handle most all aspects of the design and construction in-house to control the quality and integrity of each project.
Film by Affordable Aerial Photo & Video
Find the right local pro for your project
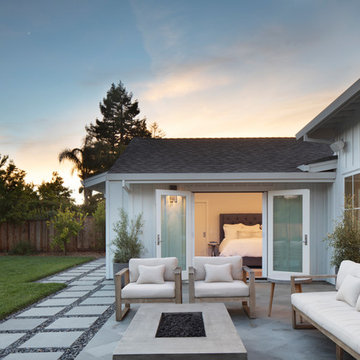
Exterior view of master bedroom addition with french doors to the exterior patio
Example of a mid-sized farmhouse tile patio design in San Francisco with no cover
Example of a mid-sized farmhouse tile patio design in San Francisco with no cover

Pool project completed- beautiful stonework by local subs!
Photo credit: Tim Murphy, Foto Imagery
Hot tub - small cottage backyard stone and rectangular natural hot tub idea in Boston
Hot tub - small cottage backyard stone and rectangular natural hot tub idea in Boston

Patio - mid-sized farmhouse backyard stone patio idea in Detroit with a roof extension

All photos by Linda Oyama Bryan. Home restoration by Von Dreele-Freerksen Construction
Mid-sized arts and crafts backyard stone patio kitchen photo in Chicago with a pergola
Mid-sized arts and crafts backyard stone patio kitchen photo in Chicago with a pergola
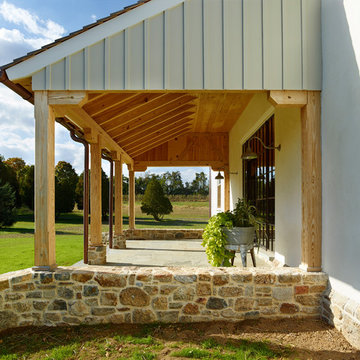
Jeffrey Totaro
Pinemar, Inc.- Philadelphia General Contractor & Home Builder.
Cottage stone front porch photo in Philadelphia with a roof extension
Cottage stone front porch photo in Philadelphia with a roof extension

Patio kitchen - mid-sized country backyard tile patio kitchen idea in Phoenix with a pergola
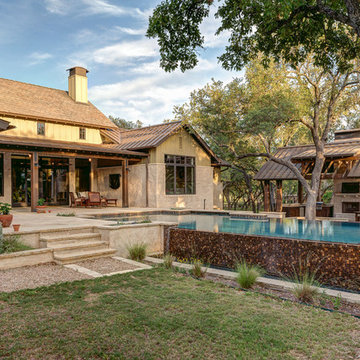
Jerry Hayes
Pool - mid-sized farmhouse backyard rectangular infinity pool idea in Austin
Pool - mid-sized farmhouse backyard rectangular infinity pool idea in Austin
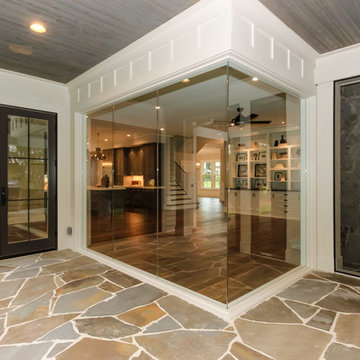
Parade of Homes Gold Winner
This 7,500 modern farmhouse style home was designed for a busy family with young children. The family lives over three floors including home theater, gym, playroom, and a hallway with individual desk for each child. From the farmhouse front, the house transitions to a contemporary oasis with large modern windows, a covered patio, and room for a pool.
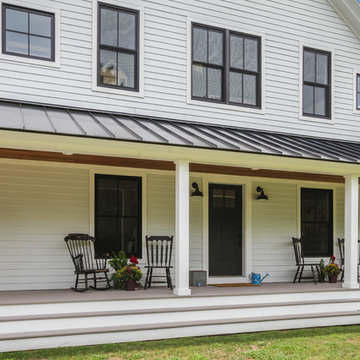
Coastal modern farmhouse with wrap around porch, great room, first floor master bedroom suite, cross gable roof, standing seam metal roof
Inspiration for a farmhouse deck remodel in Bridgeport
Inspiration for a farmhouse deck remodel in Bridgeport

Jeffrey Lendrum / Lendrum Photography LLC
Country screened-in porch idea in Other with decking
Country screened-in porch idea in Other with decking

Landmark Photography
This is an example of a country screened-in porch design in Minneapolis with decking and a roof extension.
This is an example of a country screened-in porch design in Minneapolis with decking and a roof extension.
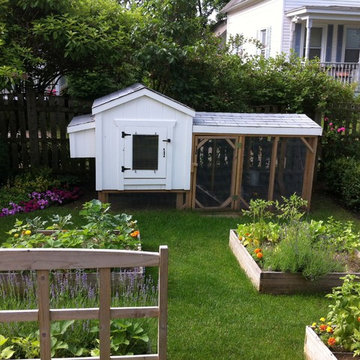
This once empty yard was transformed with perennial gardens, raised garden beds, a cute chicken coop, and boxwood hedge with a garden gate. The raised beds are home to strawberries, vegetables, herbs, lavender and annuals.
Farmhouse Outdoor Design Ideas
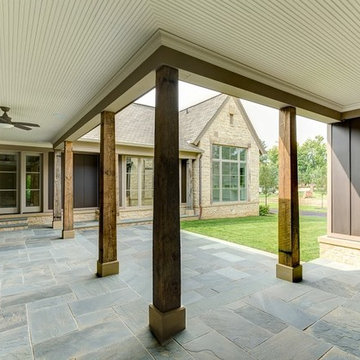
Inspiration for a huge farmhouse stone patio remodel in Other with a roof extension
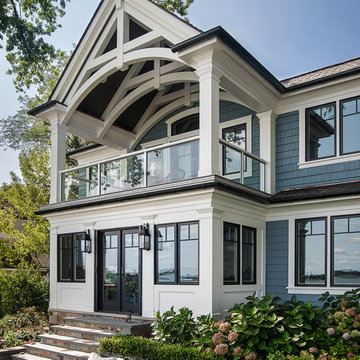
Originally built in the early twentieth century, this Orchard Lake cottage was purchased almost 10 years ago by a wonderful couple—empty nesters with an appreciation for stunning views, modern amenities and quality craftsmanship. They hired MainStreet Design Build to design and remodel their home to fit their needs exactly.
Upon initial inspection, it was apparent that the original home had been modified over the years, sustaining multiple room additions. Consequently, this mid-size cottage home had little character or cohesiveness. Even more concerning, after conducting a thorough inspection, it became apparent that the structure was inadequate to sustain major modifications. As a result, a plan was formulated to take the existing structure down to its original floor deck.
The clients’ needs that fueled the design plan included:
-Preserving and capitalizing on the lake view
-A large, welcoming entry from the street
-A warm, inviting space for entertaining guests and family
-A large, open kitchen with room for multiple cooks
-Built-ins for the homeowner’s book collection
-An in-law suite for the couple’s aging parents
The space was redesigned with the clients needs in mind. Building a completely new structure gave us the opportunity to create a large, welcoming main entrance. The dining and kitchen areas are now open and spacious for large family gatherings. A custom Grabill kitchen was designed with professional grade Wolf and Thermador appliances for an enjoyable cooking and dining experience. The homeowners loved the Grabill cabinetry so much that they decided to use it throughout the home in the powder room, (2) guest suite bathrooms and the laundry room, complete with dog wash. Most breathtaking; however, might be the luxury master bathroom which included extensive use of marble, a 2-person Maax whirlpool tub, an oversized walk-in-shower with steam and bench seating for two, and gorgeous custom-built inset cherry cabinetry.
The new wide plank oak flooring continues throughout the entire first and second floors with a lovely open staircase lit by a chandelier, skylights and flush in-wall step lighting. Plenty of custom built-ins were added on walls and seating areas to accommodate the client’s sizeable book collection. Fitting right in to the gorgeous lakefront lot, the home’s exterior is reminiscent of East Coast “beachy” shingle-style that includes an attached, oversized garage with Mahogany carriage style garage doors that leads directly into a mud room and first floor laundry.
These Orchard Lake property homeowners love their new home, with a combined first and second floor living space totaling 4,429 sq. ft. To further add to the amenities of this home, MainStreet Design Build is currently under design contract for another major lower-level / basement renovation in the fall of 2017.
Kate Benjamin Photography
1












