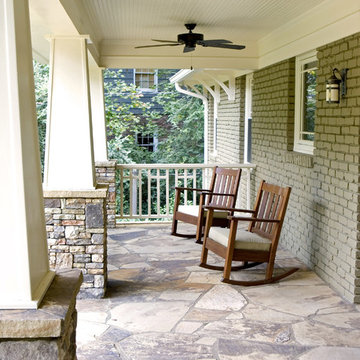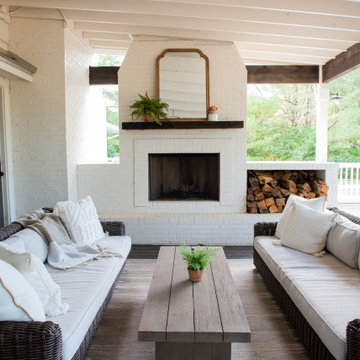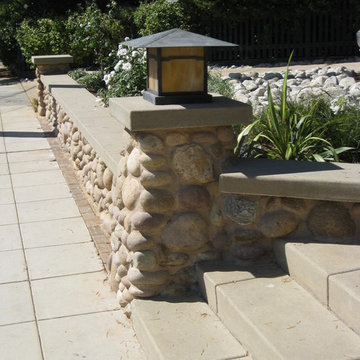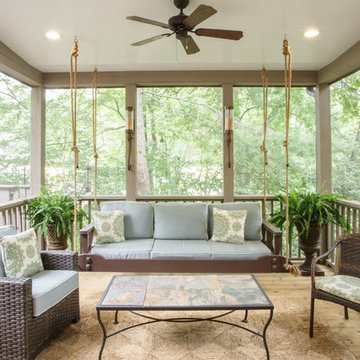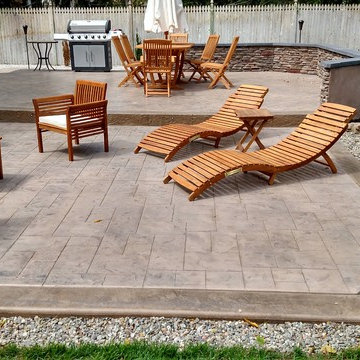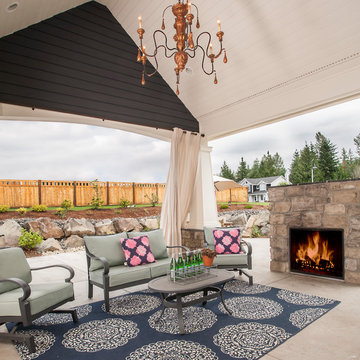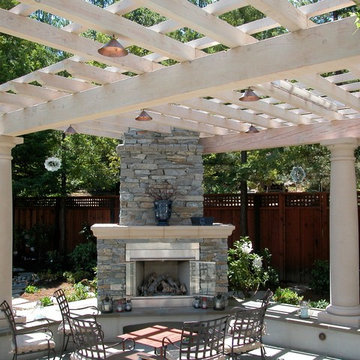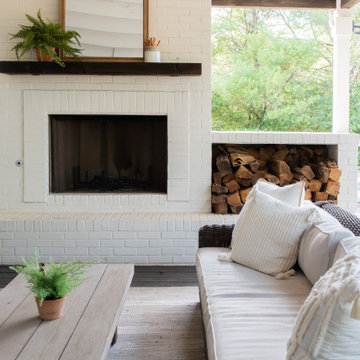Refine by:
Budget
Sort by:Popular Today
1 - 20 of 536 photos
Item 1 of 3
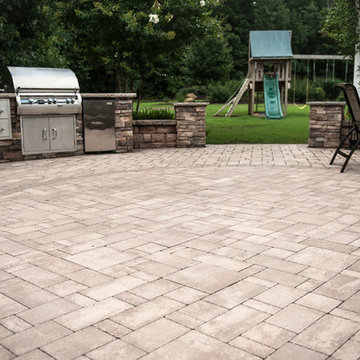
Colors, textures and patterns unite to create this playground for all ages.
Photo by: Release the Hounds
Patio kitchen - large craftsman backyard concrete paver patio kitchen idea in Richmond
Patio kitchen - large craftsman backyard concrete paver patio kitchen idea in Richmond
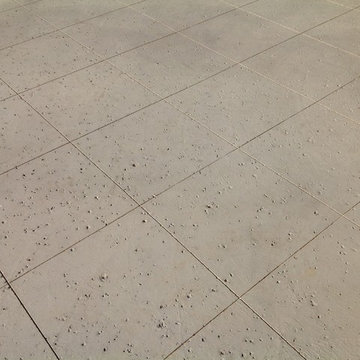
Example of a large arts and crafts backyard concrete patio kitchen design in Dallas with a pergola
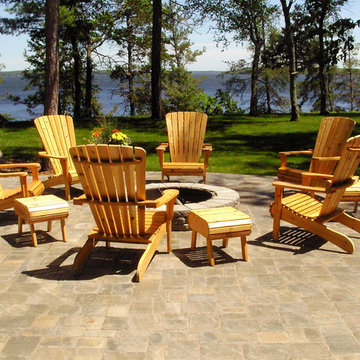
Example of a mid-sized arts and crafts backyard brick patio design in Minneapolis with a fire pit and no cover
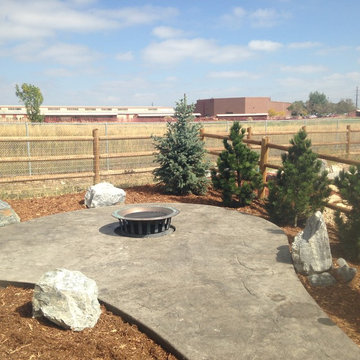
Fire pit area. Specialty evergreens throughout this landscape add color year round and privacy. Custom powder coated metal tubes top all the cedar structures on this project. Stamped and colored concrete make great accent to house and contrast with evergreens.
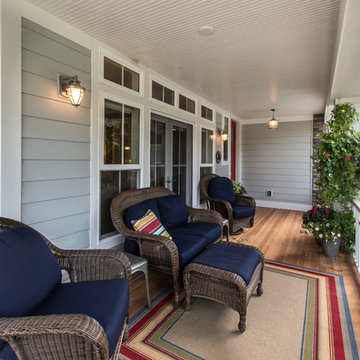
Exclusive House Plan 73345HS is a 3 bedroom 3.5 bath beauty with the master on main and a 4 season sun room that will be a favorite hangout.
The front porch is 12' deep making it a great spot for use as outdoor living space which adds to the 3,300+ sq. ft. inside.
Ready when you are. Where do YOU want to build?
Plans: http://bit.ly/73345hs
Photo Credit: Garrison Groustra
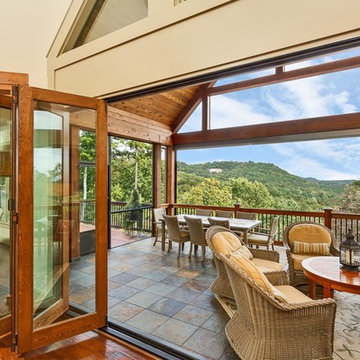
Accordian Glass doors create a complete open concept in this home using phantom screens to allow use any time of the day. Ipe decking on the outer deck with slate tile on the porch.
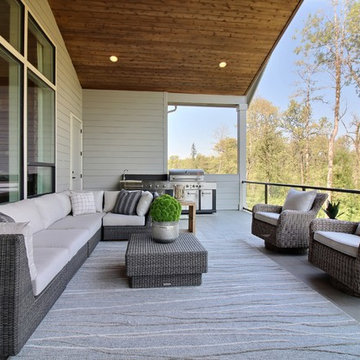
Paint Colors by Sherwin Williams
Exterior Body Color : Dorian Gray SW 7017
Exterior Accent Color : Gauntlet Gray SW 7019
Exterior Trim Color : Accessible Beige SW 7036
Exterior Timber Stain : Weather Teak 75%
Stone by Eldorado Stone
Exterior Stone : Shadow Rock in Chesapeake
Windows by Milgard Windows & Doors
Product : StyleLine Series Windows
Supplied by Troyco
Garage Doors by Wayne Dalton Garage Door
Lighting by Globe Lighting / Destination Lighting
Exterior Siding by James Hardie
Product : Hardiplank LAP Siding
Exterior Shakes by Nichiha USA
Roofing by Owens Corning
Doors by Western Pacific Building Materials
Deck by Westcoat
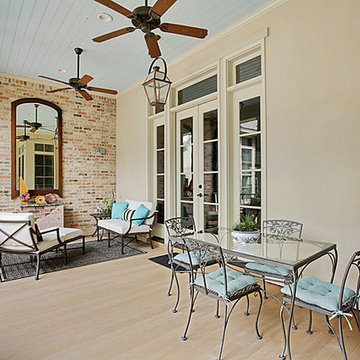
This is an example of a large craftsman brick side porch design in New Orleans with a roof extension.
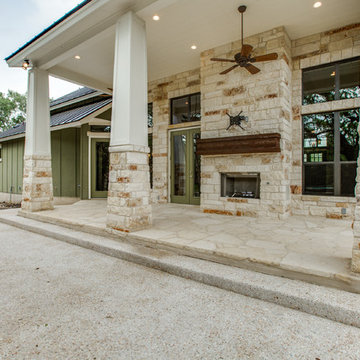
Genuine Custom Homes, LLC. Conveniently contact Michael Bryant via iPhone, email or text for a personalized consultation.
Example of an arts and crafts patio design in Austin
Example of an arts and crafts patio design in Austin
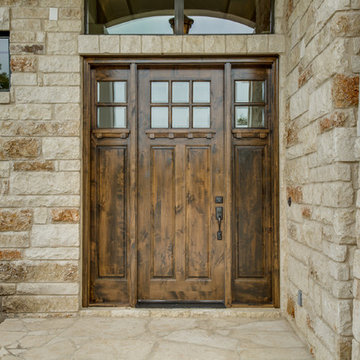
We would be ecstatic to design/build yours too.
☎️ 210-387-6109 ✉️ sales@genuinecustomhomes.com
Huge arts and crafts stone front porch photo in Austin with a roof extension
Huge arts and crafts stone front porch photo in Austin with a roof extension
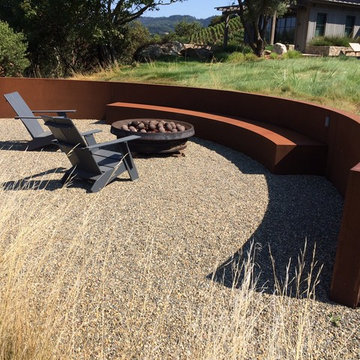
Formed steel wall with seating area
Design ideas for a craftsman landscaping in San Francisco.
Design ideas for a craftsman landscaping in San Francisco.
Craftsman Beige Outdoor Design Ideas
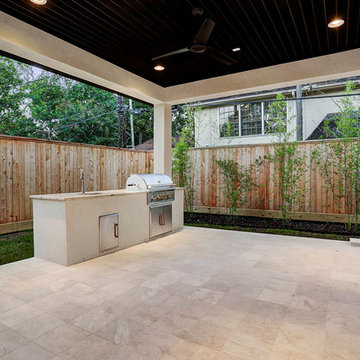
Inspiration for a mid-sized craftsman backyard stone patio kitchen remodel in Houston with a roof extension
1












