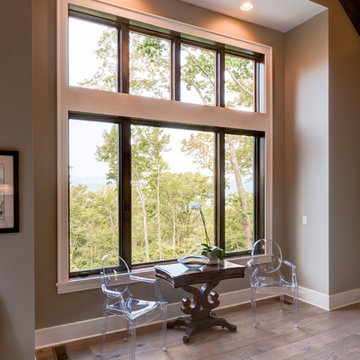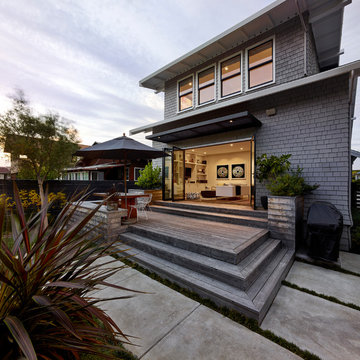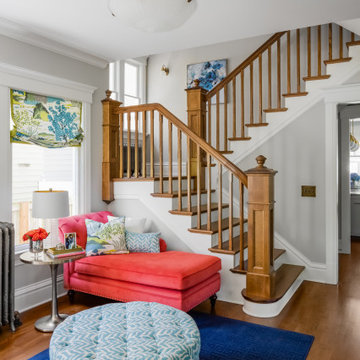Craftsman Home Design Ideas
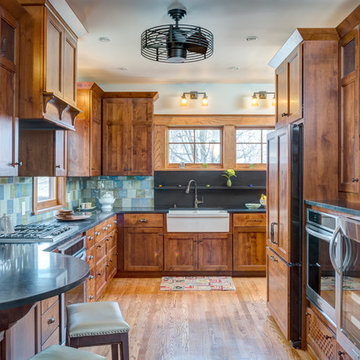
Bob Greenspan
Inspiration for a craftsman medium tone wood floor kitchen remodel in Kansas City with recessed-panel cabinets, medium tone wood cabinets, blue backsplash and stainless steel appliances
Inspiration for a craftsman medium tone wood floor kitchen remodel in Kansas City with recessed-panel cabinets, medium tone wood cabinets, blue backsplash and stainless steel appliances
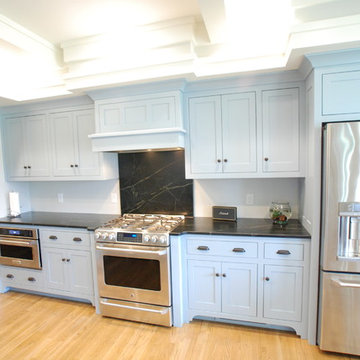
Robin's Egg Blue Painted Craftsman Kitchen with Soapstone Countertop
Large arts and crafts light wood floor and brown floor enclosed kitchen photo in Columbus with shaker cabinets, blue cabinets, soapstone countertops and stainless steel appliances
Large arts and crafts light wood floor and brown floor enclosed kitchen photo in Columbus with shaker cabinets, blue cabinets, soapstone countertops and stainless steel appliances

Mid-sized arts and crafts kids' white tile and ceramic tile cement tile floor and single-sink bathroom photo in New Orleans with recessed-panel cabinets, blue cabinets, a two-piece toilet, white walls, an undermount sink, marble countertops, white countertops, a niche and a freestanding vanity
Find the right local pro for your project
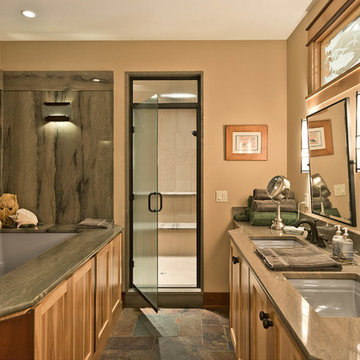
Bathroom - craftsman master multicolored tile bathroom idea in Seattle with an undermount sink, shaker cabinets, medium tone wood cabinets and an undermount tub

This picture gives you an idea how the garage, main house, and ADU are arranged on the property. Our goal was to minimize the impact to the backyard, maximize privacy of each living space from one another, maximize light for each building, etc. One way in which we were able to accomplish that was building the ADU slab on grade to keep it as low to the ground as possible and minimize it's solar footprint on the property. Cutting up the roof not only made it more interesting from the house above but also helped with solar footprint. The garage was reduced in length by about 8' to accommodate the ADU. A separate laundry is located just inside the back man-door to the garage for the ADU and for easy washing of outdoor gear.
Anna Campbell Photography
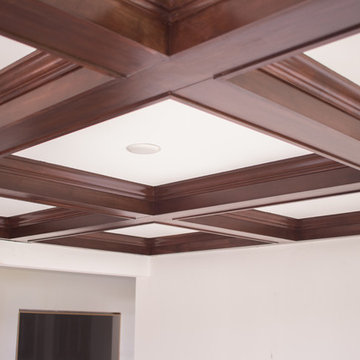
Stained wood ceiling enhancement. Coffered Ceiling.
Living room - mid-sized craftsman enclosed living room idea in Minneapolis with white walls
Living room - mid-sized craftsman enclosed living room idea in Minneapolis with white walls
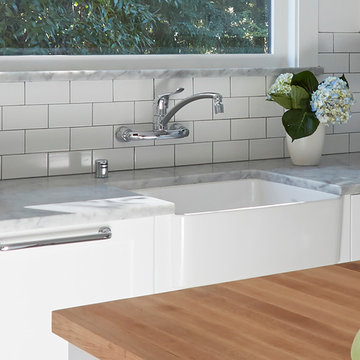
Mike Kaskel
Huge arts and crafts l-shaped kitchen photo in San Francisco with a drop-in sink, white cabinets, marble countertops, white backsplash, stainless steel appliances and an island
Huge arts and crafts l-shaped kitchen photo in San Francisco with a drop-in sink, white cabinets, marble countertops, white backsplash, stainless steel appliances and an island
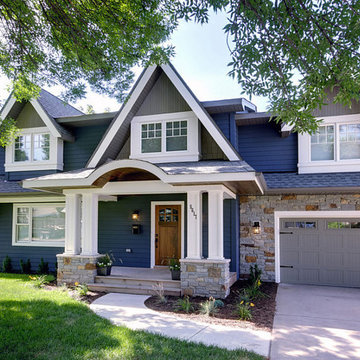
Inspiration for a craftsman green one-story vinyl exterior home remodel in Philadelphia
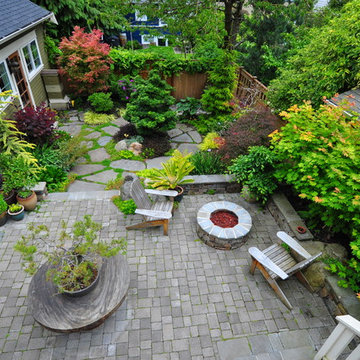
Patio - large craftsman backyard brick patio idea in Seattle with a fire pit and no cover
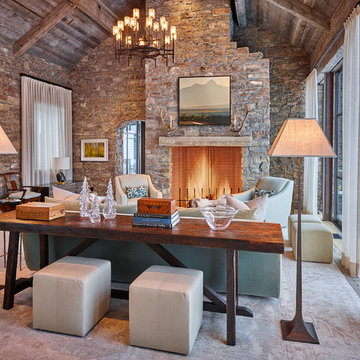
Arts and crafts enclosed light wood floor family room library photo in Other with brown walls, a standard fireplace, a stone fireplace and no tv
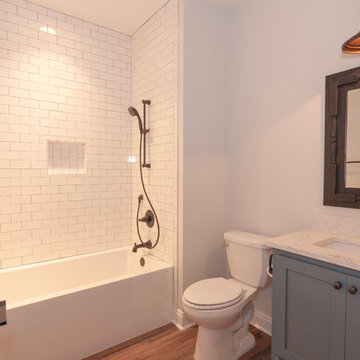
Regina Puckett
Large arts and crafts kids' white tile and subway tile vinyl floor and brown floor bathroom photo in Other with shaker cabinets, blue cabinets, a two-piece toilet, white walls, an undermount sink, quartz countertops and white countertops
Large arts and crafts kids' white tile and subway tile vinyl floor and brown floor bathroom photo in Other with shaker cabinets, blue cabinets, a two-piece toilet, white walls, an undermount sink, quartz countertops and white countertops
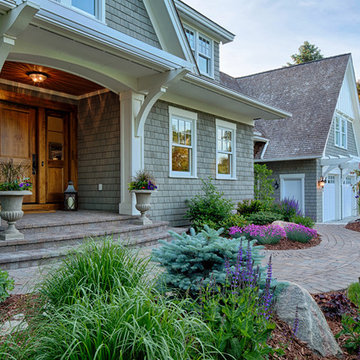
Tabor Group Landscape
www.taborlandscape.com
This is an example of a large craftsman brick front porch design in Minneapolis.
This is an example of a large craftsman brick front porch design in Minneapolis.
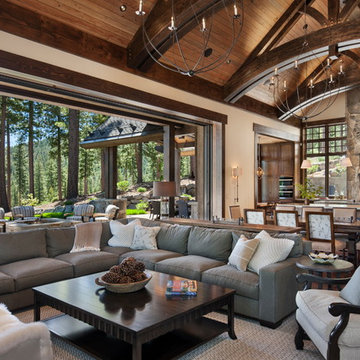
Inspiration for a large craftsman open concept dark wood floor living room remodel in Sacramento with beige walls, a standard fireplace, a stone fireplace and a wall-mounted tv
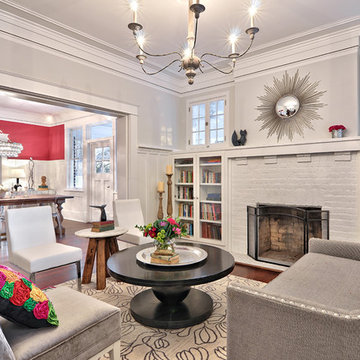
Casey Fry, photographer
Example of an arts and crafts formal dark wood floor living room design in Austin with gray walls, a standard fireplace, a brick fireplace and no tv
Example of an arts and crafts formal dark wood floor living room design in Austin with gray walls, a standard fireplace, a brick fireplace and no tv
Craftsman Home Design Ideas

Inspiration for a large craftsman master gray tile and stone slab slate floor and multicolored floor freestanding bathtub remodel in San Diego with recessed-panel cabinets, medium tone wood cabinets, beige walls, an undermount sink, granite countertops and a two-piece toilet
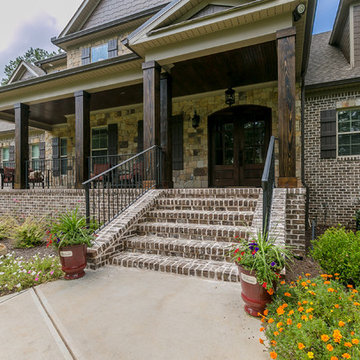
Gorgeous country home in East Georgia. The Castle Plan by First Choice Home Builders.
Huge arts and crafts brown two-story mixed siding exterior home photo in Atlanta with a shingle roof
Huge arts and crafts brown two-story mixed siding exterior home photo in Atlanta with a shingle roof
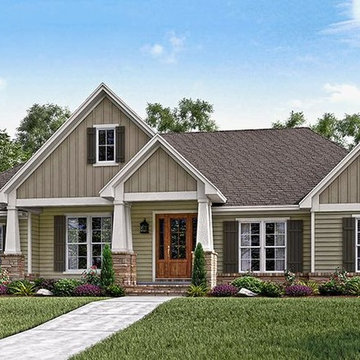
Designed with fine Craftsman details, this house plan presents a classic Craftsman exterior. The covered front porch offers a welcoming front entry to greet friends and family.
84

























