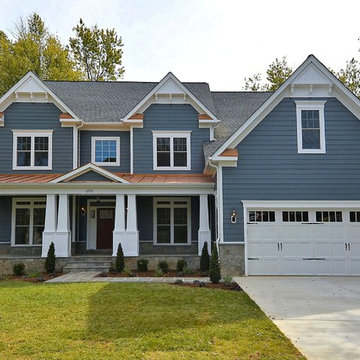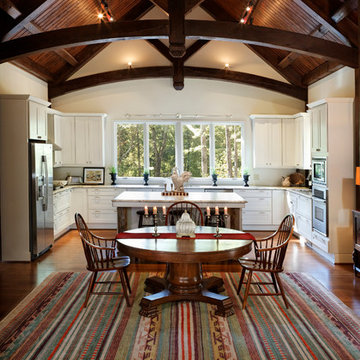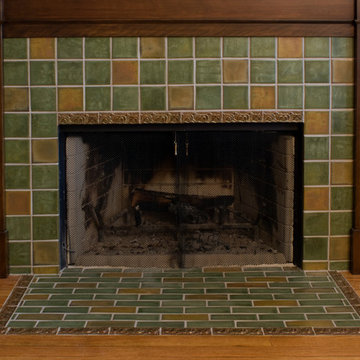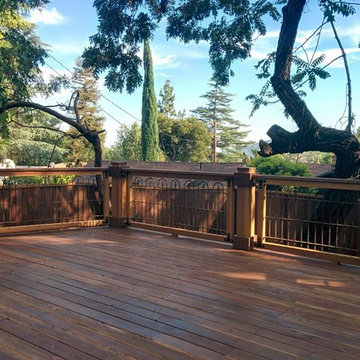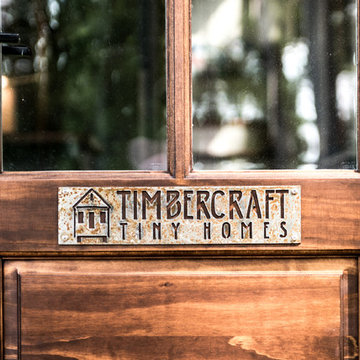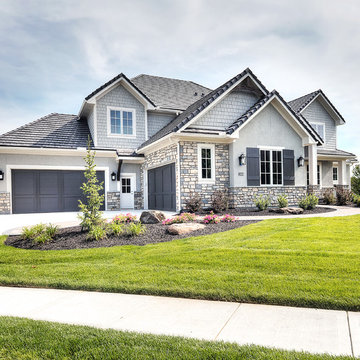Craftsman Home Design Ideas
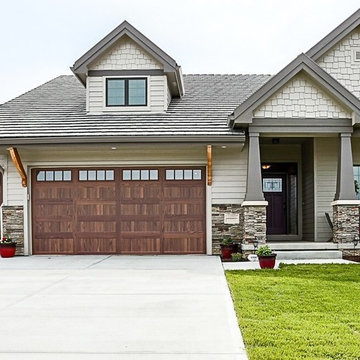
Photo Credits: Shannon Sorensen, SMS Marketing and Sales, Council Bluffs, IA
Craftsman gray one-story mixed siding exterior home idea in Omaha with a tile roof
Craftsman gray one-story mixed siding exterior home idea in Omaha with a tile roof

The Entry foyer provides an ample coat closet, as well as space for greeting guests. The unique front door includes operable sidelights for additional light and ventilation. This space opens to the Stair, Den, and Hall which leads to the primary living spaces and core of the home. The Stair includes a comfortable built-in lift-up bench for storage. Beautifully detailed stained oak trim is highlighted throughout the home.
Find the right local pro for your project
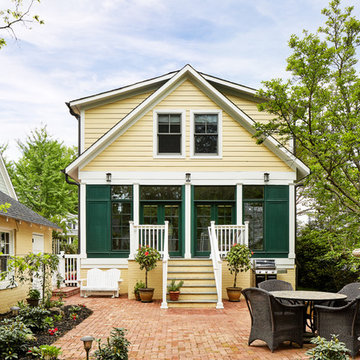
Stacy Zarin-Goldberg
Example of a mid-sized arts and crafts yellow two-story concrete fiberboard exterior home design in DC Metro with a shingle roof
Example of a mid-sized arts and crafts yellow two-story concrete fiberboard exterior home design in DC Metro with a shingle roof
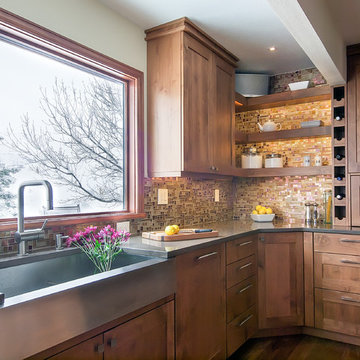
Teri Fotheringham
Kitchen - craftsman kitchen idea in Denver with a farmhouse sink, shaker cabinets, medium tone wood cabinets, multicolored backsplash and mosaic tile backsplash
Kitchen - craftsman kitchen idea in Denver with a farmhouse sink, shaker cabinets, medium tone wood cabinets, multicolored backsplash and mosaic tile backsplash
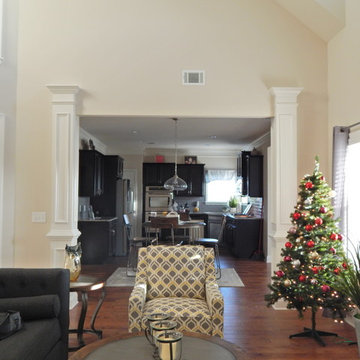
Inspiration for a mid-sized craftsman formal and enclosed dark wood floor living room remodel in Atlanta with beige walls, a standard fireplace, a plaster fireplace and no tv
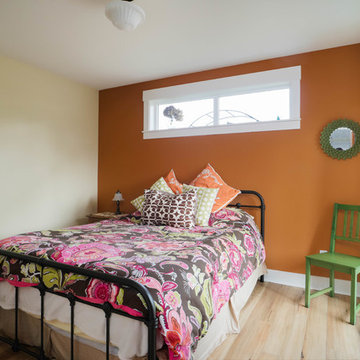
Carlos Rafael Photography
Inspiration for a craftsman balcony remodel in Portland
Inspiration for a craftsman balcony remodel in Portland
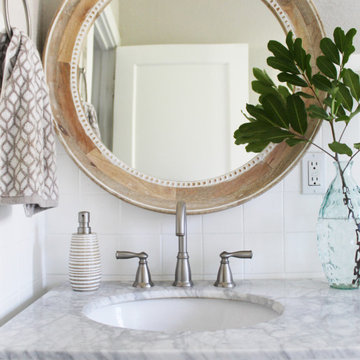
Small arts and crafts beige tile and ceramic tile ceramic tile, white floor and single-sink drop-in bathtub photo in Tampa with shaker cabinets, white cabinets, a two-piece toilet, beige walls, an undermount sink, marble countertops, gray countertops and a freestanding vanity
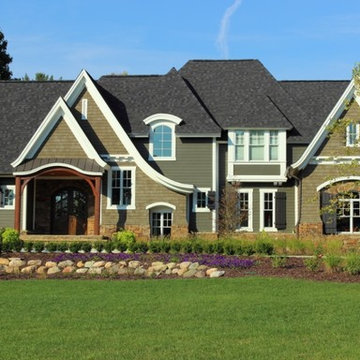
Large craftsman green two-story wood house exterior idea in Detroit with a hip roof and a shingle roof
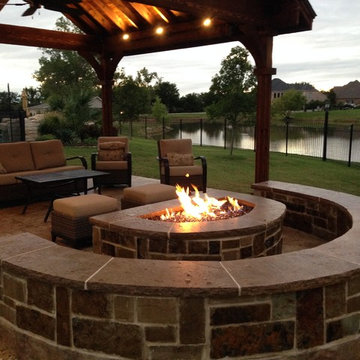
Patio kitchen - mid-sized craftsman backyard stamped concrete patio kitchen idea in Dallas with a gazebo
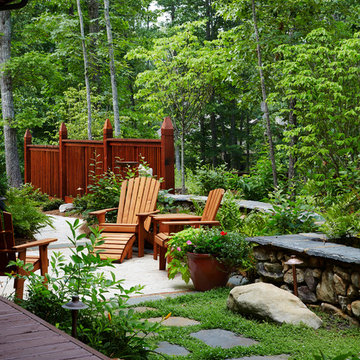
Jean Allsopp
Design ideas for a craftsman landscaping in Birmingham.
Design ideas for a craftsman landscaping in Birmingham.
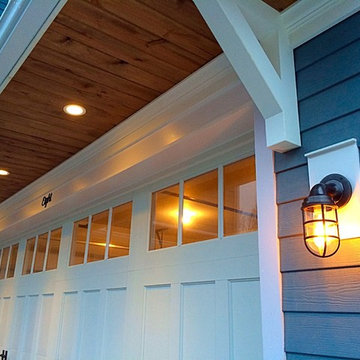
Custom craftsman style home by Advantage Contracting in West Hartford, CT
Example of an arts and crafts attached three-car garage design in Bridgeport
Example of an arts and crafts attached three-car garage design in Bridgeport
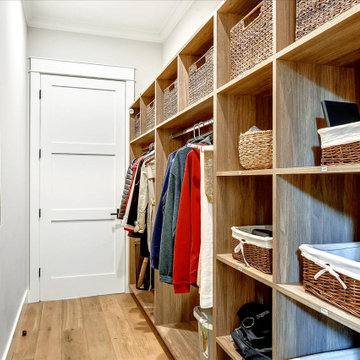
Built-in storage makes the most of this narrow closet.
Inspiration for a mid-sized craftsman gender-neutral medium tone wood floor and brown floor built-in closet remodel in San Francisco with open cabinets and medium tone wood cabinets
Inspiration for a mid-sized craftsman gender-neutral medium tone wood floor and brown floor built-in closet remodel in San Francisco with open cabinets and medium tone wood cabinets
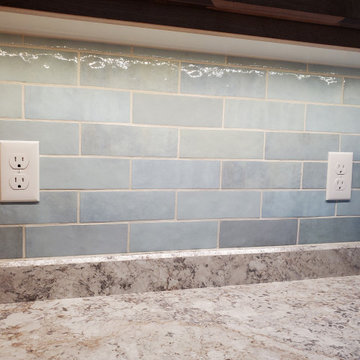
Removed a wall and opened up an entry wider to the kitchen from hallway. Gutted old kitchen and installed new custom cabinetry with laminate counter tops. New stainless steel appliances, double bowl stainless steel sink with arctic stainless pull out faucet with matching soap dispenser. Bronze hardware was installed for the cabinetry as well as under cabinet lighting, Installed a new Vector vinyl double hung window. Artisan Equart 3" x 8" Glass tile backsplash - Color: Aqua. Huchenson 5" x 47" plank Laminate flooring - Color: Havana Hickory.
Craftsman Home Design Ideas

Concealed laundry area with counter space above.
Inspiration for a mid-sized craftsman u-shaped medium tone wood floor eat-in kitchen remodel in San Francisco with a single-bowl sink, shaker cabinets, white cabinets, quartz countertops, green backsplash, ceramic backsplash, stainless steel appliances and a peninsula
Inspiration for a mid-sized craftsman u-shaped medium tone wood floor eat-in kitchen remodel in San Francisco with a single-bowl sink, shaker cabinets, white cabinets, quartz countertops, green backsplash, ceramic backsplash, stainless steel appliances and a peninsula
280

























