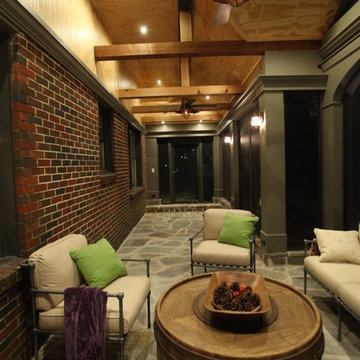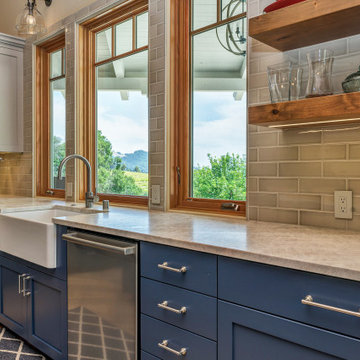Craftsman Home Design Ideas
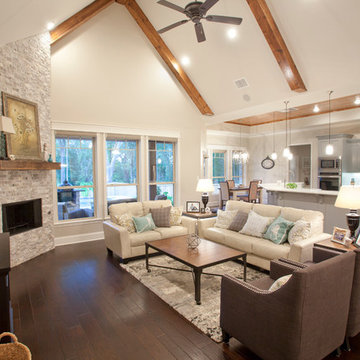
David White
Large arts and crafts open concept dark wood floor and brown floor living room photo in Austin with beige walls, a corner fireplace and a stone fireplace
Large arts and crafts open concept dark wood floor and brown floor living room photo in Austin with beige walls, a corner fireplace and a stone fireplace
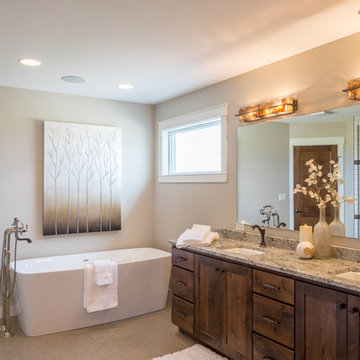
Ryan from North Dakota has built Architectural Designs Exclusive house plan 73348HS in reverse and was kind enough to share his beautiful photos with us!
This design features kitchen and dining areas that can both enjoy the great room fireplace thanks to its open floor plan.
You can also relax on the "other side" of the dual-sided fireplace in the hearth room - enjoying the view out the windows of the beautiful octagonal shaped room!
The lower floor is ideal for entertaining with a spacious game and family room and adjoining bar.
This level also includes a 5th bedroom and a large exercise room.
What a stunning design!
Check it out!
Specs-at-a-glance:
3,477 square feet of living
5 Bedrooms
4.5 Baths
Ready when you are. Where do YOU want to build?
Plan Link: http://bit.ly/73348HS
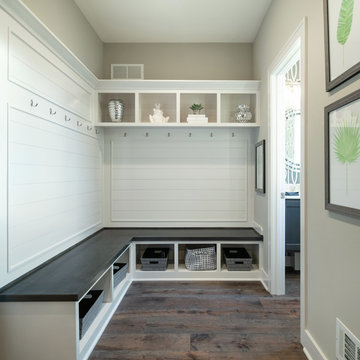
The mudroom features a bathroom
Inspiration for a mid-sized craftsman medium tone wood floor and brown floor mudroom remodel in Kansas City with beige walls
Inspiration for a mid-sized craftsman medium tone wood floor and brown floor mudroom remodel in Kansas City with beige walls
Find the right local pro for your project
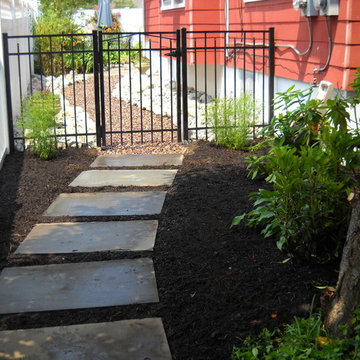
Judd Jason Assoc. 'Living Works of Art'. Bluestone path to approach the gate.
Photo of a mid-sized craftsman partial sun side yard gravel landscaping in New York.
Photo of a mid-sized craftsman partial sun side yard gravel landscaping in New York.
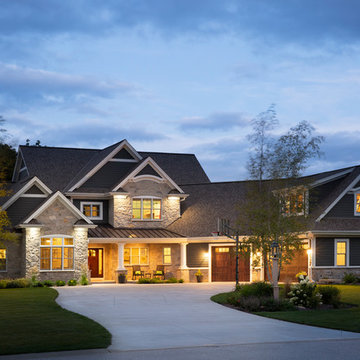
2 story French Country with dark bronze metal roof covered porch and pillar accents. Gables trimmed in white with James Hardie Iron Gray siding and thin veneer stone. Carriage style garage doors on an angled garage. Weathered Wood GAF Timberline shingles. (Ryan Hainey)
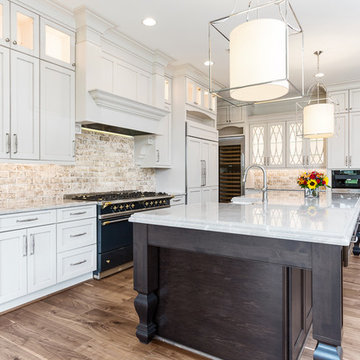
© 2017 Northern Virginia Real Estate Photography
Arts and crafts kitchen photo in DC Metro
Arts and crafts kitchen photo in DC Metro
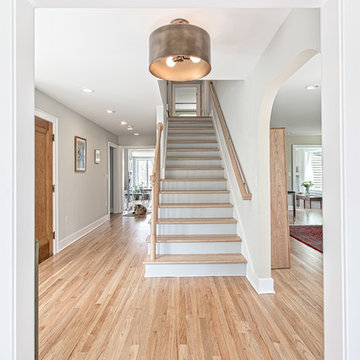
Entryway to this Ann Arbor home remodeled by Meadowlark Builders.
Inspiration for a mid-sized craftsman light wood floor entry hall remodel in Detroit with white walls
Inspiration for a mid-sized craftsman light wood floor entry hall remodel in Detroit with white walls
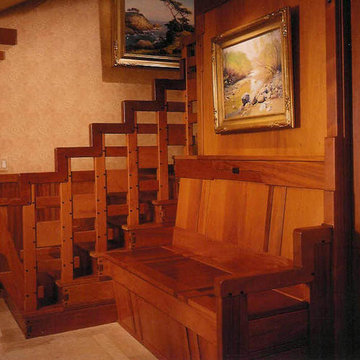
The stair rail and bench at the Entry Foyer are woven together with stair treads aligning with the seat and armrests of the bench.
Staircase - mid-sized craftsman staircase idea in Los Angeles
Staircase - mid-sized craftsman staircase idea in Los Angeles
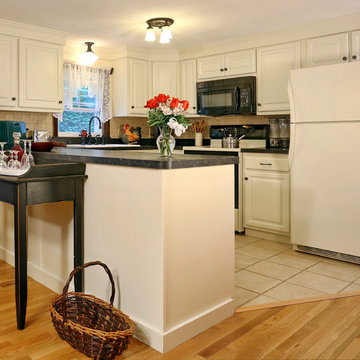
Wilstonart Laminate countertops are not your father's Formica. Its a whole new dimension of durability and fashion. Very sleek and will last a lifetime. The white contrasts beautifully and gives the kitchen a contemporary edgy feel.
David Glasofer

refrigerator with tray storage above
Designer's Edge
Enclosed kitchen - small craftsman galley light wood floor enclosed kitchen idea in Portland with an undermount sink, white cabinets, soapstone countertops, white backsplash, subway tile backsplash, stainless steel appliances, no island, beaded inset cabinets and black countertops
Enclosed kitchen - small craftsman galley light wood floor enclosed kitchen idea in Portland with an undermount sink, white cabinets, soapstone countertops, white backsplash, subway tile backsplash, stainless steel appliances, no island, beaded inset cabinets and black countertops
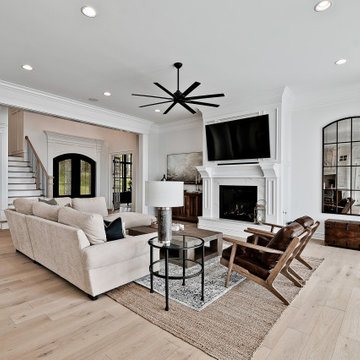
Huge arts and crafts open concept light wood floor and wall paneling family room photo in Other with white walls, a standard fireplace and a stone fireplace
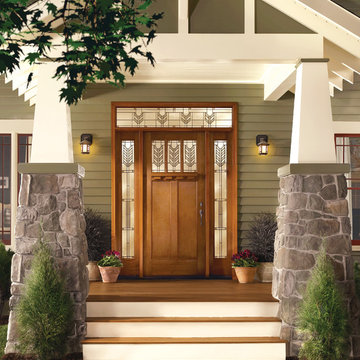
Therma-Tru Classic-Craft American Style Collection fiberglass door with dentil shelf. This door features high-definition vertical Douglas Fir grain and Shaker-style recessed panels. Door, sidelites and transom include Villager decorative glass – a beautiful interpretation of the Craftsman chevron design.
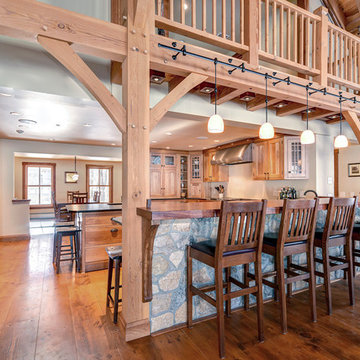
A simply stated kitchen pantry adds class to a dirty job of doing the dishes. With the beautiful hand hammered copper farmhouse sink and the natural finish on the cherry Shaker style cabinets, this pantry continues the Arts & Crafts theme of this addition. A built in bar is supported with 5 bar height Stickley cottage chairs in Oak Onondaga finish.
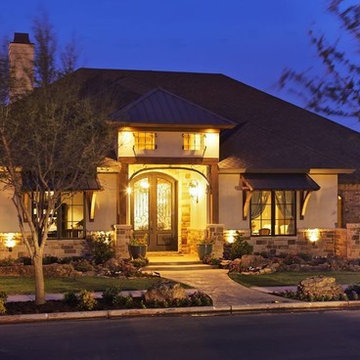
Example of a mid-sized arts and crafts brown one-story stucco house exterior design in Austin with a hip roof and a shingle roof
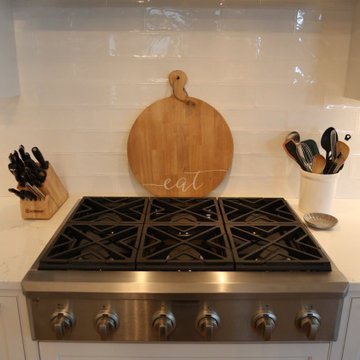
New Omega Custom Cabinetry, New flooring, new Island, new countertops, new appliances, new hardware and fixtures, new lighting
Eat-in kitchen - craftsman eat-in kitchen idea in Minneapolis with recessed-panel cabinets, white cabinets, quartz countertops, white backsplash, ceramic backsplash and stainless steel appliances
Eat-in kitchen - craftsman eat-in kitchen idea in Minneapolis with recessed-panel cabinets, white cabinets, quartz countertops, white backsplash, ceramic backsplash and stainless steel appliances
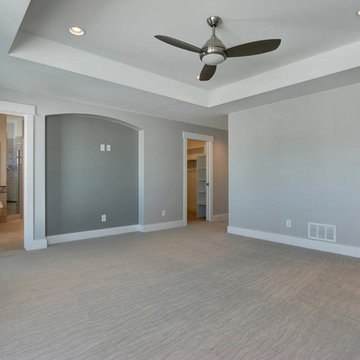
New residential project completed in Parker, Colorado in early 2016 This project is well sited to take advantage of tremendous views to the west of the Rampart Range and Pikes Peak. A contemporary home with a touch of craftsman styling incorporating a Wrap Around porch along the Southwest corner of the house.
Photographer: Nathan Strauch at Hot Shot Pros
Craftsman Home Design Ideas
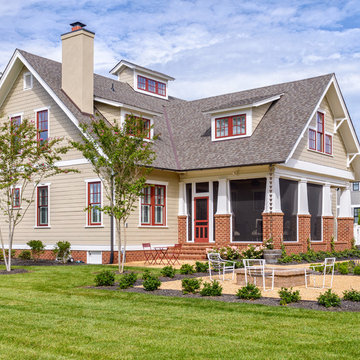
Metzger Design worked along side Bellevue Homes - a local developer/builder of high-end residential projects on this project. A rewarding process from the start - Bellevue Homes provided a clear concept for this 4,000 sf Craftsman style home and retained us to refine the massing and construction details.
The home features a spacious great room and kitchen area with a dynamic loft area above, first floor master suite, and a general flow and openness well suited for modern living and entertaining. Additional outdoor living spaces are created with oversized front and rear porches and a cozy courtyard formed within the space between the main structure and carriage house.
Photograph by Stephen Barling.
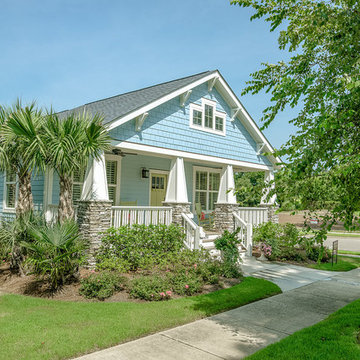
Mark Ballard
Inspiration for a mid-sized craftsman blue one-story concrete fiberboard gable roof remodel in Wilmington
Inspiration for a mid-sized craftsman blue one-story concrete fiberboard gable roof remodel in Wilmington
240

























