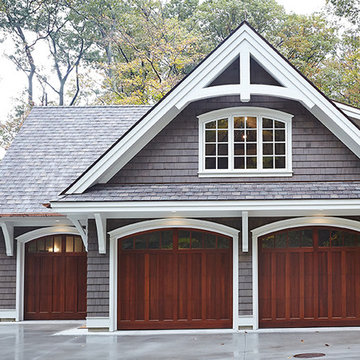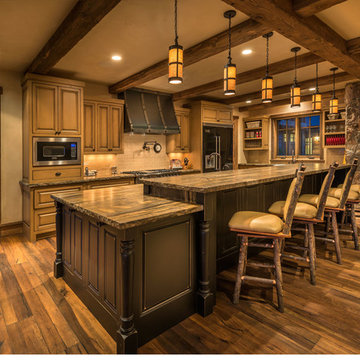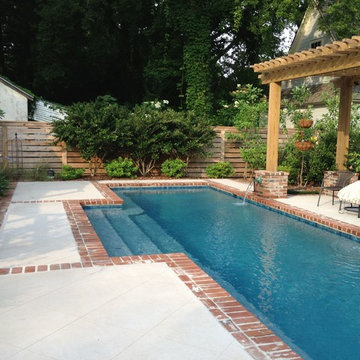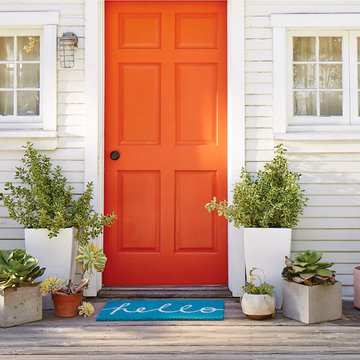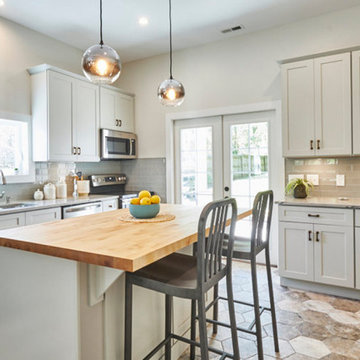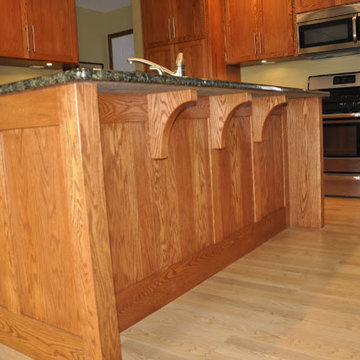Craftsman Home Design Ideas
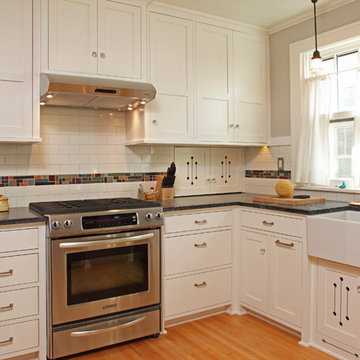
Inspiration for a small craftsman l-shaped light wood floor and beige floor eat-in kitchen remodel in Minneapolis with a farmhouse sink, recessed-panel cabinets, white cabinets, multicolored backsplash, mosaic tile backsplash, stainless steel appliances, no island and soapstone countertops
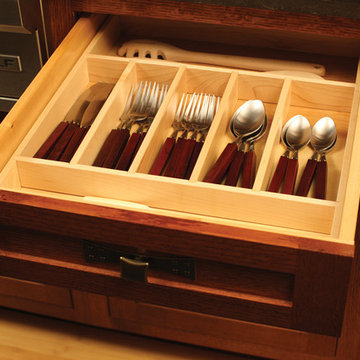
Crafty Storage - A simple Cutlery Divider keeps silverware and utensils seperated and organized.
The key to creating an authentic Craftsman-styled kitchen is by embracing those details that embody hand-craftsmanship and hand-joinery. As a response to mass production and abundance of cheaply made goods, the craftsman design movement achieved prominence in the early 19900’s and recognized value in the work of the craftsman and artisan.
The handiwork of the cabinetmaker was idealized, and an appreciation for quality and craftsmanship was celebrated. Homes of this period were designed with an open, airy floor plan and a central hearth or gathering area. Woodwork and cabinetry became architectural focal points in warm, wood tones and joinery techniques were prominently featured.
Request a FREE Brochure:
http://www.durasupreme.com/request-brochure
Find a dealer near you today:
http://www.durasupreme.com/dealer-locator
Find the right local pro for your project
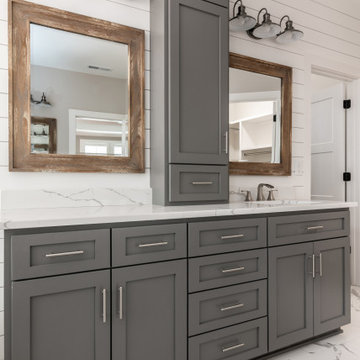
Example of an arts and crafts master beige tile and ceramic tile ceramic tile, beige floor, single-sink and shiplap wall bathroom design in Charlotte with shaker cabinets, gray cabinets, white walls, a drop-in sink, quartz countertops, white countertops and a built-in vanity
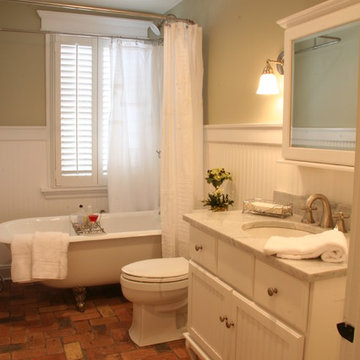
Located on a partially wooded lot in Elburn, Illinois, this home needed an eye-catching interior redo to match the unique period exterior. The residence was originally designed by Bow House, a company that reproduces the look of 300-year old bow roof Cape-Cod style homes. Since typical kitchens in old Cape Cod-style homes tend to run a bit small- or as some would like to say, cozy – this kitchen was in need of plenty of efficient storage to house a modern day family of three.
Advance Design Studio, Ltd. was able to evaluate the kitchen’s adjacent spaces and determine that there were several walls that could be relocated to allow for more usable space in the kitchen. The refrigerator was moved to the newly excavated space and incorporated into a handsome dinette, an intimate banquette, and a new coffee bar area. This allowed for more countertop and prep space in the primary area of the kitchen. It now became possible to incorporate a ball and claw foot tub and a larger vanity in the elegant new full bath that was once just an adjacent guest powder room.
Reclaimed vintage Chicago brick paver flooring was carefully installed in a herringbone pattern to give the space a truly unique touch and feel. And to top off this revamped redo, a handsome custom green-toned island with a distressed black walnut counter top graces the center of the room, the perfect final touch in this charming little kitchen.

The sleek lines of this grey granite vanity top complement the Craftsman style cabinetry and unify the diverse tones of the slate floor and shower tiles. Under-mount double sinks maintain a clean, uninterrupted horizontal plane.
Photo:David Dietrich
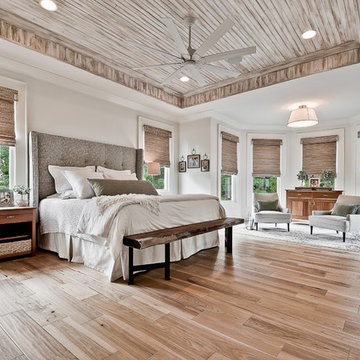
Inspiration for a large craftsman master light wood floor and brown floor bedroom remodel in Other with white walls
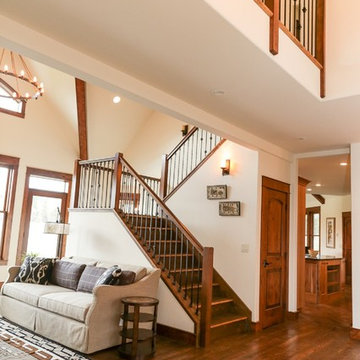
Staircase - mid-sized craftsman wooden u-shaped mixed material railing staircase idea in Other with wooden risers
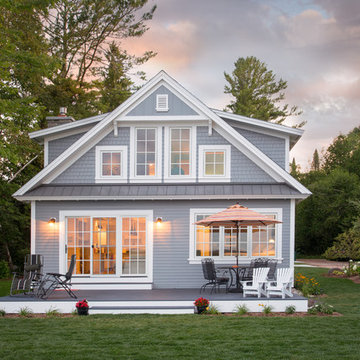
As written in Northern Home & Cottage by Elizabeth Edwards
In general, Bryan and Connie Rellinger loved the charm of the old cottage they purchased on a Crooked Lake peninsula, north of Petoskey. Specifically, however, the presence of a live-well in the kitchen (a huge cement basin with running water for keeping fish alive was right in the kitchen entryway, seriously), rickety staircase and green shag carpet, not so much. An extreme renovation was the only solution. The downside? The rebuild would have to fit into the smallish nonconforming footprint. The upside? That footprint was built when folks could place a building close enough to the water to feel like they could dive in from the house. Ahhh...
Stephanie Baldwin of Edgewater Design helped the Rellingers come up with a timeless cottage design that breathes efficiency into every nook and cranny. It also expresses the synergy of Bryan, Connie and Stephanie, who emailed each other links to products they liked throughout the building process. That teamwork resulted in an interior that sports a young take on classic cottage. Highlights include a brass sink and light fixtures, coffered ceilings with wide beadboard planks, leathered granite kitchen counters and a way-cool floor made of American chestnut planks from an old barn.
Thanks to an abundant use of windows that deliver a grand view of Crooked Lake, the home feels airy and much larger than it is. Bryan and Connie also love how well the layout functions for their family - especially when they are entertaining. The kids' bedrooms are off a large landing at the top of the stairs - roomy enough to double as an entertainment room. When the adults are enjoying cocktail hour or a dinner party downstairs, they can pull a sliding door across the kitchen/great room area to seal it off from the kids' ruckus upstairs (or vice versa!).
From its gray-shingled dormers to its sweet white window boxes, this charmer on Crooked Lake is packed with ideas!
- Jacqueline Southby Photography
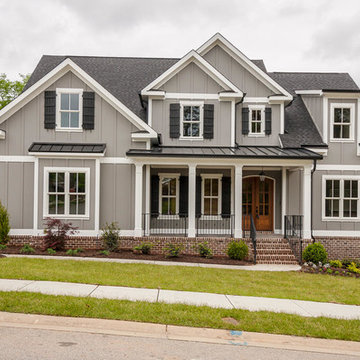
The Alpine Plan by First Choice Home Buildres offers a master suite on the main floor with a large formal dining room and open kitchen that overlooks the large great room.
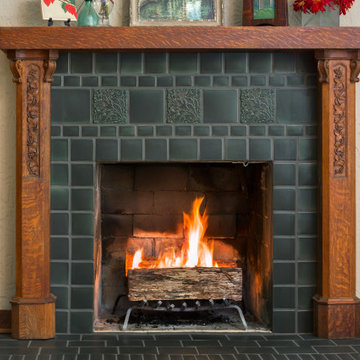
Arts and Crafts fireplace by Motawi Tileworks featuring Leaves & Berries relief tile in Slate. Photo: Justin Maconochie.
Living room - craftsman living room idea in Detroit with a tile fireplace
Living room - craftsman living room idea in Detroit with a tile fireplace
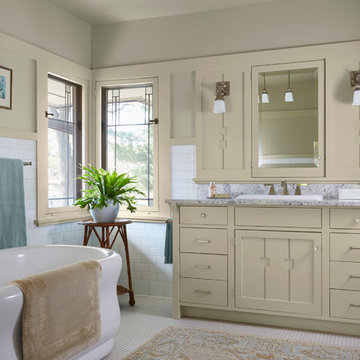
Architecture & Interior Design: David Heide Design Studio Photo: Susan Gilmore Photography
Bathroom - craftsman master white tile and subway tile ceramic tile bathroom idea in Minneapolis with a drop-in sink, flat-panel cabinets, beige cabinets, beige walls and a two-piece toilet
Bathroom - craftsman master white tile and subway tile ceramic tile bathroom idea in Minneapolis with a drop-in sink, flat-panel cabinets, beige cabinets, beige walls and a two-piece toilet
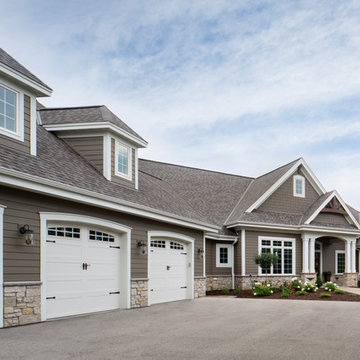
The large angled garage, double entry door, bay window and arches are the welcoming visuals to this exposed ranch. Exterior thin veneer stone, the James Hardie Timberbark siding and the Weather Wood shingles accented by the medium bronze metal roof and white trim windows are an eye appealing color combination. Impressive double transom entry door with overhead timbers and side by side double pillars.
(Ryan Hainey)
Craftsman Home Design Ideas
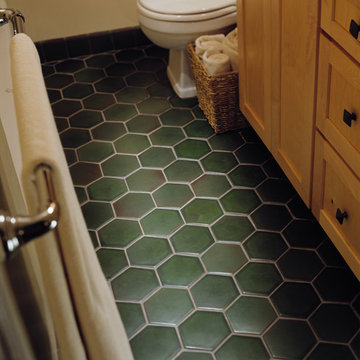
Honeycomb tile floor featuring Motawi’s Hexagon tiles in Lee Green
Inspiration for a craftsman ceramic tile and green floor bathroom remodel in Detroit
Inspiration for a craftsman ceramic tile and green floor bathroom remodel in Detroit
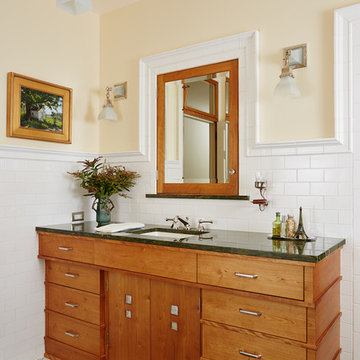
Architecture & Interior Design: David Heide Design Studio
Photos: Susan Gilmore Photography
Inspiration for a craftsman white tile and subway tile ceramic tile bathroom remodel in Minneapolis with an undermount sink, medium tone wood cabinets, yellow walls, flat-panel cabinets, granite countertops and green countertops
Inspiration for a craftsman white tile and subway tile ceramic tile bathroom remodel in Minneapolis with an undermount sink, medium tone wood cabinets, yellow walls, flat-panel cabinets, granite countertops and green countertops
60

























