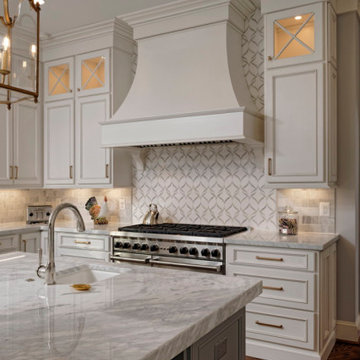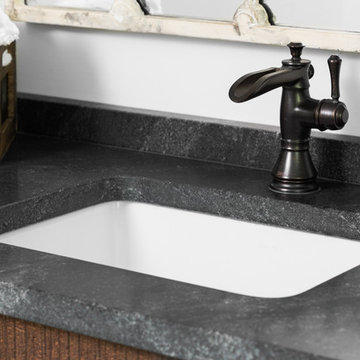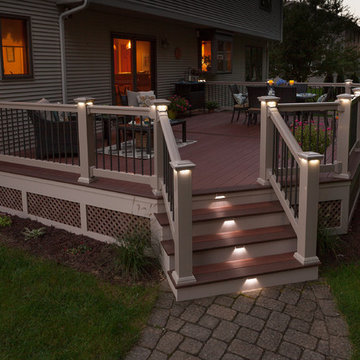Craftsman Home Design Ideas
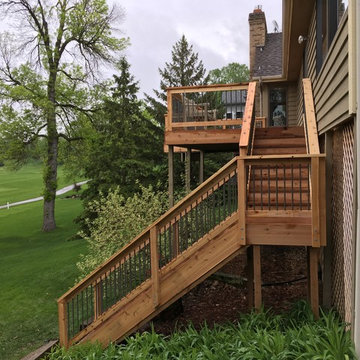
This deck was built out of cedar toned pressure treated wood with aluminum balusters and pressure treated drink rail. The owners loved it and it is now the talk of the neighborhood!
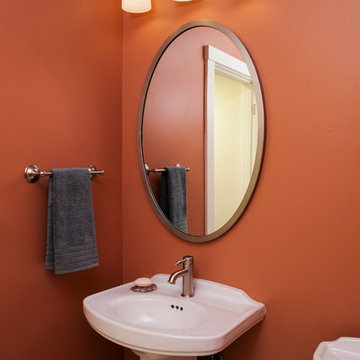
The clay colored walls create vibrancy in this powder room.
photo-Michele Lee Willson
Small arts and crafts porcelain tile powder room photo in San Francisco with a one-piece toilet, a pedestal sink and orange walls
Small arts and crafts porcelain tile powder room photo in San Francisco with a one-piece toilet, a pedestal sink and orange walls
Find the right local pro for your project
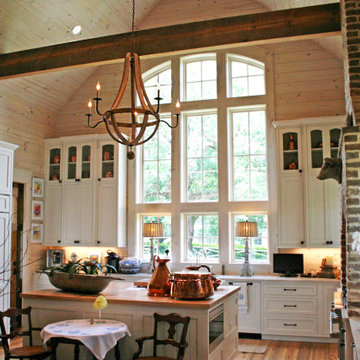
This custom designed kitchen is loaded with architectural details. The exposed beam on the cathedral ceiling gives it a rustic look with the brick enclosure over the gas range. The wood chandelier over the island compliments the look and the arched windows draw attention to the tall custom cabinets. Designed by Bob Chatham Custom Home Design and built by Scott Norman.
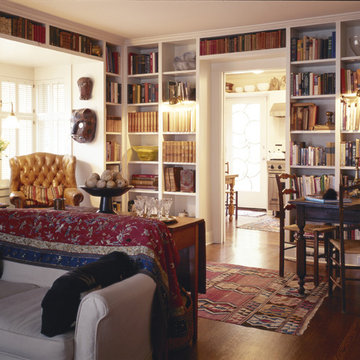
This remodel of an architect’s Seattle bungalow goes beyond simple renovation. It starts with the idea that, once completed, the house should look as if had been built that way originally. At the same time, it recognizes that the way a house was built in 1926 is not for the way we live today. Architectural pop-outs serve as window seats or garden windows. The living room and dinning room have been opened up to create a larger, more flexible space for living and entertaining. The ceiling in the central vestibule was lifted up through the roof and topped with a skylight that provides daylight to the middle of the house. The broken-down garage in the back was transformed into a light-filled office space that the owner-architect refers to as the “studiolo.” Bosworth raised the roof of the stuidiolo by three feet, making the volume more generous, ensuring that light from the north would not be blocked by the neighboring house and trees, and improving the relationship between the studiolo and the house and courtyard.
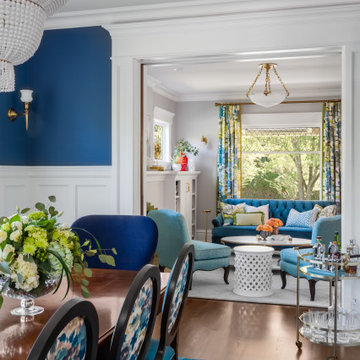
Traditional Dining Rm with bold jewel tones
Enclosed dining room - mid-sized craftsman medium tone wood floor and brown floor enclosed dining room idea in Seattle with no fireplace and blue walls
Enclosed dining room - mid-sized craftsman medium tone wood floor and brown floor enclosed dining room idea in Seattle with no fireplace and blue walls
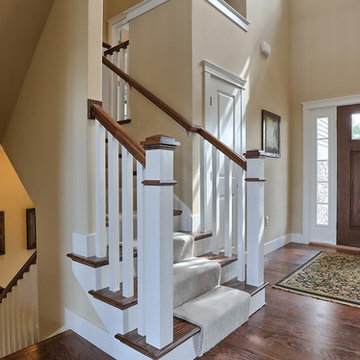
Foyer
Entryway - large craftsman dark wood floor entryway idea in Other with beige walls and a dark wood front door
Entryway - large craftsman dark wood floor entryway idea in Other with beige walls and a dark wood front door
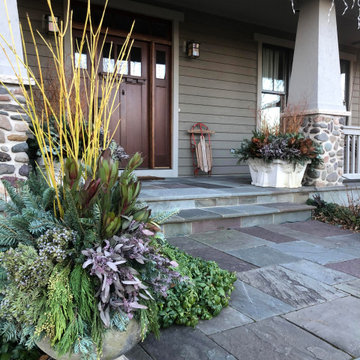
This is an example of a mid-sized craftsman partial sun front yard stone landscaping in Chicago for winter.
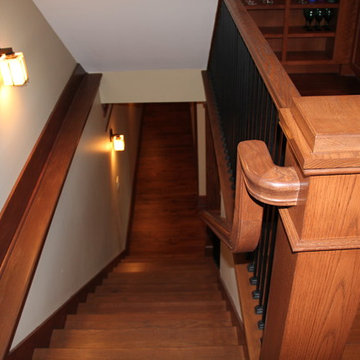
Staircase to the lower level.
Example of an arts and crafts wooden straight staircase design in Albuquerque with wooden risers
Example of an arts and crafts wooden straight staircase design in Albuquerque with wooden risers
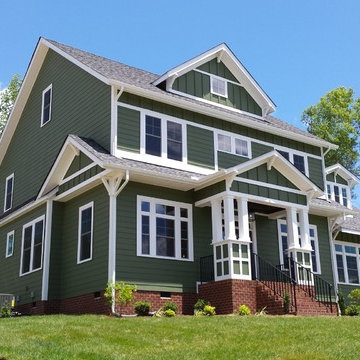
Example of a mid-sized arts and crafts blue two-story mixed siding exterior home design in Richmond with a tile roof
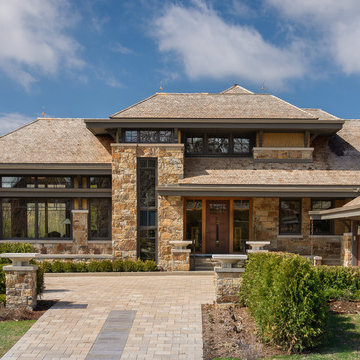
Photographer: Steve Kleineman
Builder: John Kraemer & Sons
Example of a large arts and crafts two-story stone exterior home design in Minneapolis with a hip roof
Example of a large arts and crafts two-story stone exterior home design in Minneapolis with a hip roof
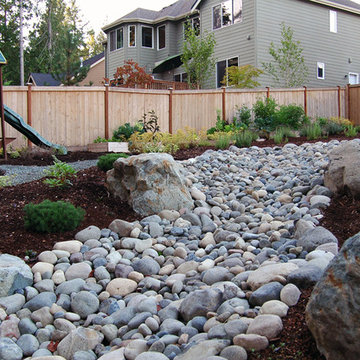
Gig Harbor backyard landscape design and installation with irrigation, plantings, vegetable garden, pathways and a dry creek bed with landscape boulders
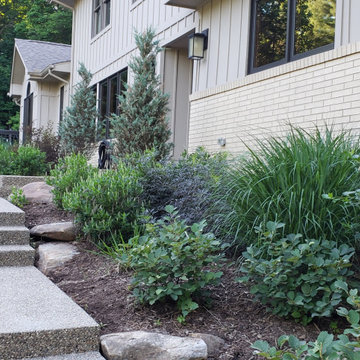
This is an example of a mid-sized craftsman full sun front yard concrete paver garden path in Other for summer.
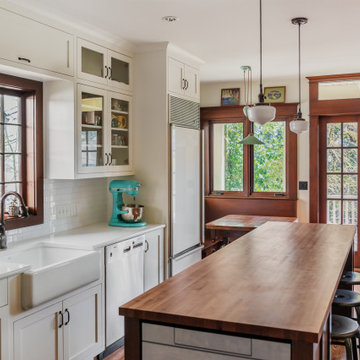
Photo by Tina Witherspoon.
Inspiration for a mid-sized craftsman l-shaped dark wood floor eat-in kitchen remodel in Seattle with a farmhouse sink, glass-front cabinets, marble countertops, subway tile backsplash, stainless steel appliances, an island, white countertops, white cabinets and white backsplash
Inspiration for a mid-sized craftsman l-shaped dark wood floor eat-in kitchen remodel in Seattle with a farmhouse sink, glass-front cabinets, marble countertops, subway tile backsplash, stainless steel appliances, an island, white countertops, white cabinets and white backsplash
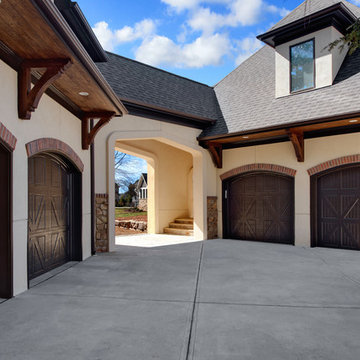
Cal Mitchener
Large arts and crafts three-story stucco exterior home photo in Charlotte
Large arts and crafts three-story stucco exterior home photo in Charlotte
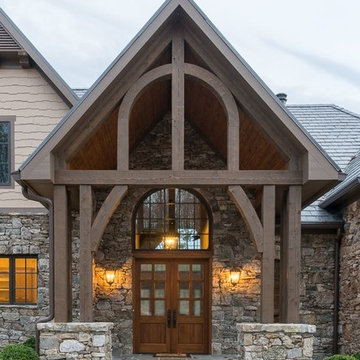
Kevin Meechan
Small arts and crafts stone front porch photo in Atlanta with a roof extension
Small arts and crafts stone front porch photo in Atlanta with a roof extension
Craftsman Home Design Ideas
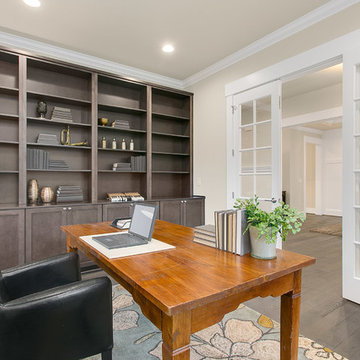
Mid-sized arts and crafts freestanding desk porcelain tile study room photo in Seattle with beige walls and no fireplace
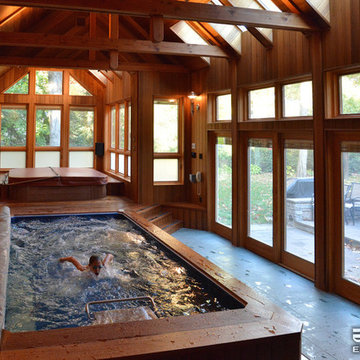
For beauty, functionality, and fitness, plan your home addition around an Endless Pool. The extra-wide doors of this rustic add-on open to a tree-filled yard and much-used patio. The result: an organic flow from indoors to out that's just right for an active family.
180

























