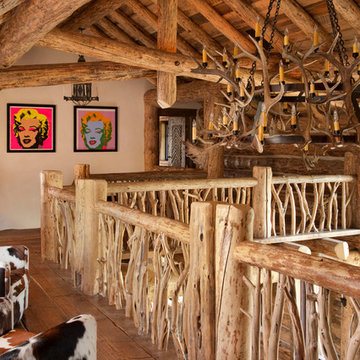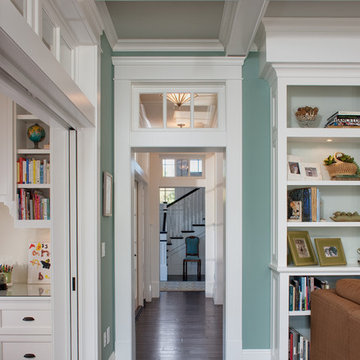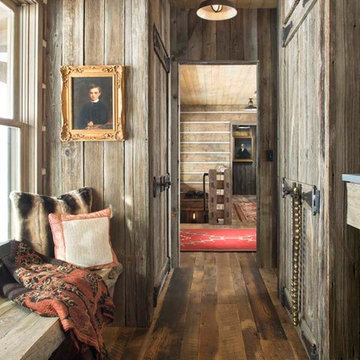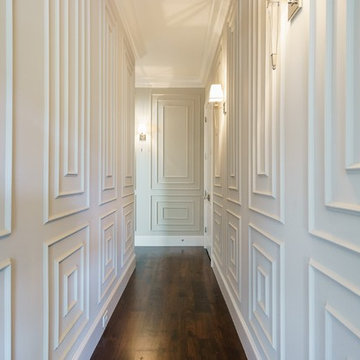Hall Photos
Refine by:
Budget
Sort by:Popular Today
41 - 60 of 11,297 photos
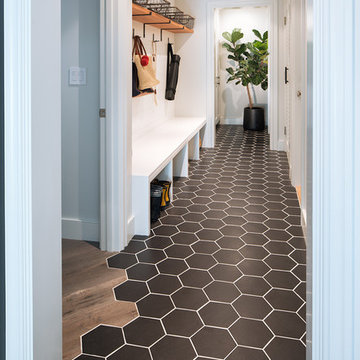
Johnathan Mitchell Photography
Example of a mid-sized transitional dark wood floor and gray floor hallway design in San Francisco with white walls
Example of a mid-sized transitional dark wood floor and gray floor hallway design in San Francisco with white walls
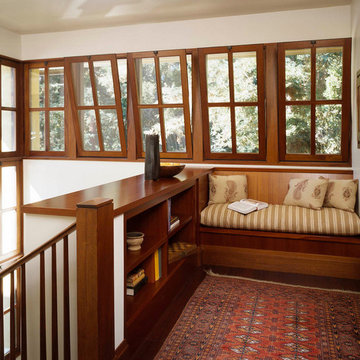
Hallway - huge craftsman dark wood floor hallway idea in San Francisco with white walls
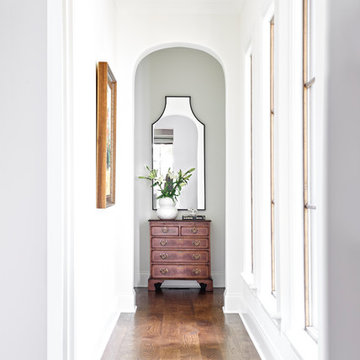
Beach style dark wood floor and brown floor hallway photo in Nashville with white walls
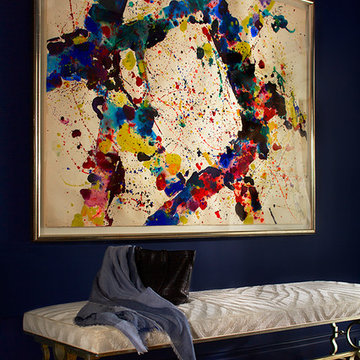
Laura McElroy
Example of a transitional dark wood floor hallway design in New York with blue walls
Example of a transitional dark wood floor hallway design in New York with blue walls
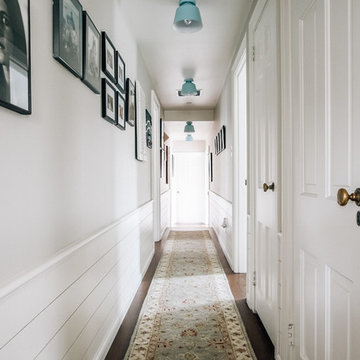
Inspiration for a country dark wood floor and brown floor hallway remodel in San Francisco with gray walls
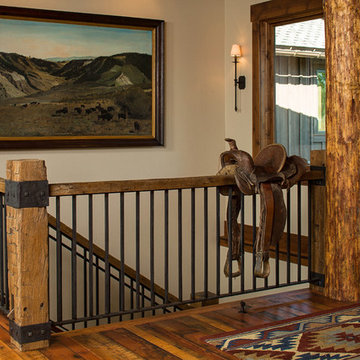
Inspiration for a mid-sized rustic dark wood floor hallway remodel in Other with beige walls
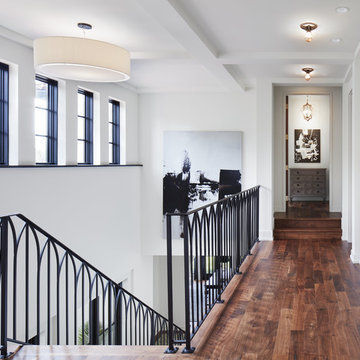
Corey Gaffer
Inspiration for a transitional dark wood floor hallway remodel in Minneapolis with white walls
Inspiration for a transitional dark wood floor hallway remodel in Minneapolis with white walls
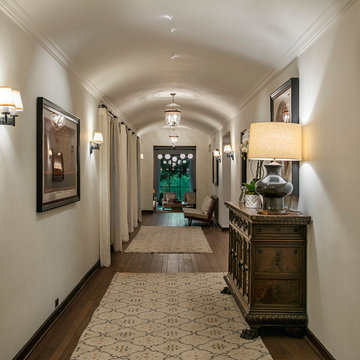
Inspiration for a mediterranean dark wood floor hallway remodel in Santa Barbara with beige walls
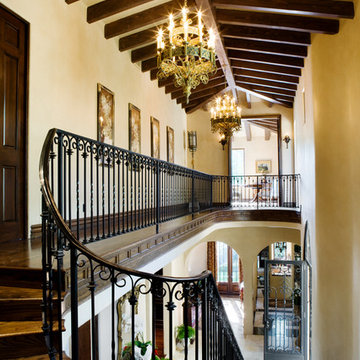
Inspiration for a mediterranean dark wood floor and brown floor hallway remodel in Santa Barbara with beige walls
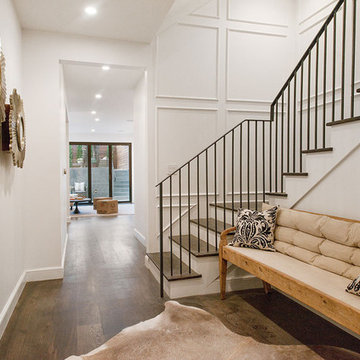
Example of a large transitional dark wood floor hallway design in San Francisco with white walls

Bookcases, Stairway, Hallway, Upper Hallway,
Hallway - traditional dark wood floor hallway idea in Columbus with beige walls
Hallway - traditional dark wood floor hallway idea in Columbus with beige walls
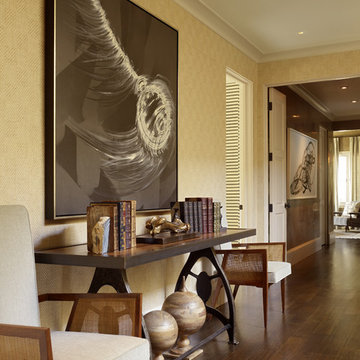
JDG designed the interiors of this smartly tailored Pacific Heights home for a client with a great eye for art, antiques and custom furnishings.
Photos by Matthew Millman
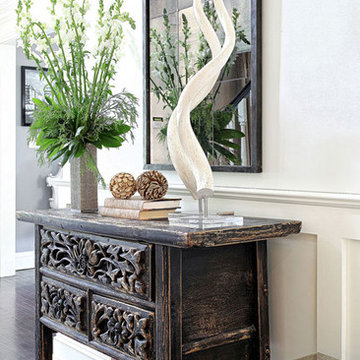
Example of a transitional dark wood floor hallway design in New York with white walls
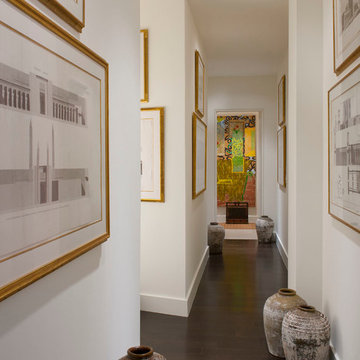
Photography by Dan Piassick
Example of a large eclectic dark wood floor hallway design in Dallas with white walls
Example of a large eclectic dark wood floor hallway design in Dallas with white walls

Full gut renovation and facade restoration of an historic 1850s wood-frame townhouse. The current owners found the building as a decaying, vacant SRO (single room occupancy) dwelling with approximately 9 rooming units. The building has been converted to a two-family house with an owner’s triplex over a garden-level rental.
Due to the fact that the very little of the existing structure was serviceable and the change of occupancy necessitated major layout changes, nC2 was able to propose an especially creative and unconventional design for the triplex. This design centers around a continuous 2-run stair which connects the main living space on the parlor level to a family room on the second floor and, finally, to a studio space on the third, thus linking all of the public and semi-public spaces with a single architectural element. This scheme is further enhanced through the use of a wood-slat screen wall which functions as a guardrail for the stair as well as a light-filtering element tying all of the floors together, as well its culmination in a 5’ x 25’ skylight.
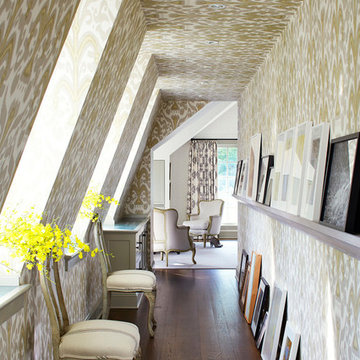
Hallway - traditional dark wood floor hallway idea in New York with multicolored walls
3






