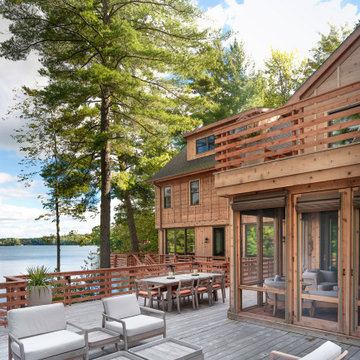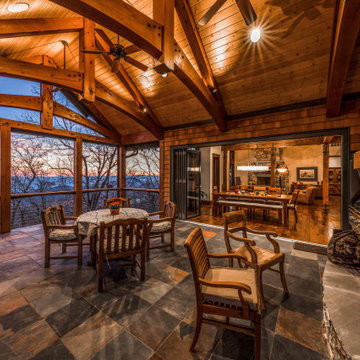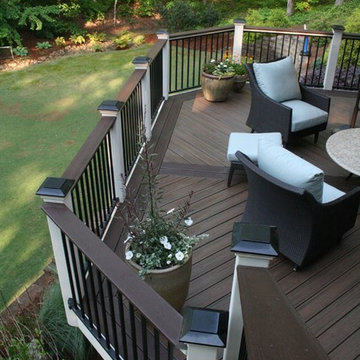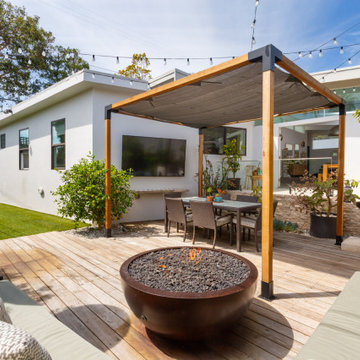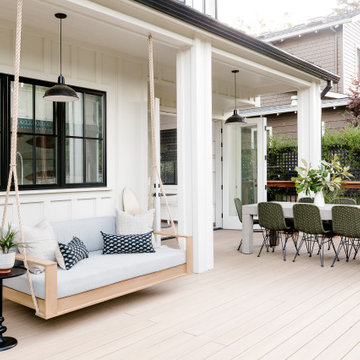Deck Ideas
Refine by:
Budget
Sort by:Popular Today
201 - 220 of 284,660 photos
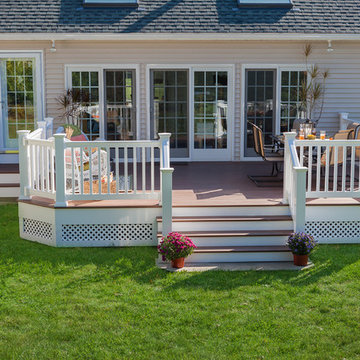
Deck skirting - mid-sized craftsman backyard deck skirting idea in Boston with no cover
Find the right local pro for your project

The original house was demolished to make way for a two-story house on the sloping lot, with an accessory dwelling unit below. The upper level of the house, at street level, has three bedrooms, a kitchen and living room. The “great room” opens onto an ocean-view deck through two large pocket doors. The master bedroom can look through the living room to the same view. The owners, acting as their own interior designers, incorporated lots of color with wallpaper accent walls in each bedroom, and brilliant tiles in the bathrooms, kitchen, and at the fireplace tiles in the bathrooms, kitchen, and at the fireplace.
Architect: Thompson Naylor Architects
Photographs: Jim Bartsch Photographer
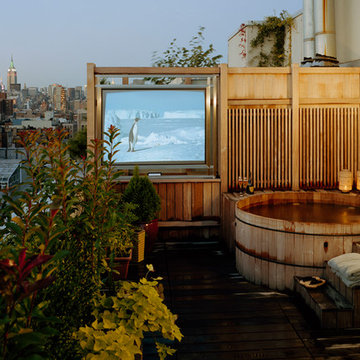
Elizabeth Felicella
Example of a trendy rooftop rooftop deck container garden design in New York with no cover
Example of a trendy rooftop rooftop deck container garden design in New York with no cover
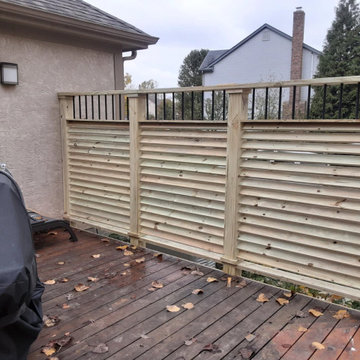
Sponsored
Westerville, OH
Winks Remodeling & Handyman Services
Custom Craftsmanship & Construction Solutions in Franklin County
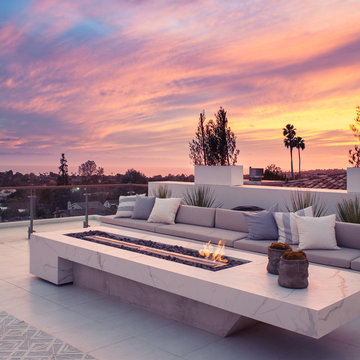
Charles-Ryan Barber
Inspiration for a contemporary rooftop rooftop deck remodel in Los Angeles with a fire pit and no cover
Inspiration for a contemporary rooftop rooftop deck remodel in Los Angeles with a fire pit and no cover
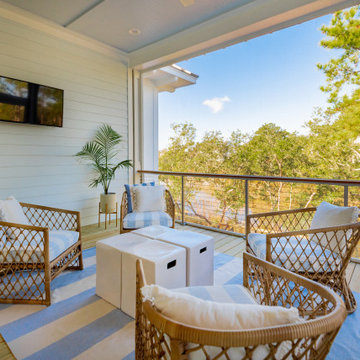
Inspired by the Dutch West Indies architecture of the tropics, this custom designed coastal home backs up to the Wando River marshes on Daniel Island. With expansive views from the observation tower of the ports and river, this Charleston, SC home packs in multiple modern, coastal design features on both the exterior & interior of the home.
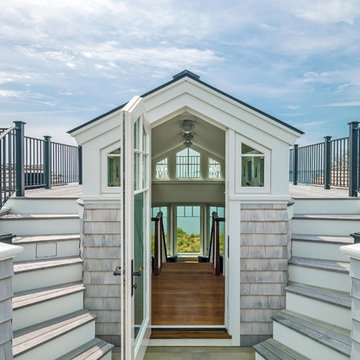
Richard Mandelkorn
Inspiration for a small coastal rooftop rooftop deck remodel in Boston with no cover
Inspiration for a small coastal rooftop rooftop deck remodel in Boston with no cover
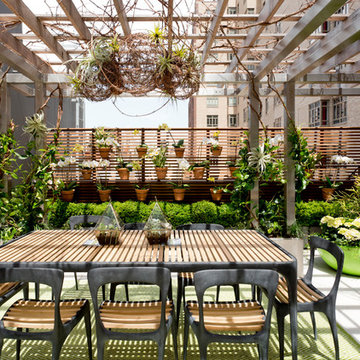
Photo: Rikki Snyder © 2016 Houzz
Deck container garden - large contemporary rooftop rooftop deck container garden idea in New York with a pergola
Deck container garden - large contemporary rooftop rooftop deck container garden idea in New York with a pergola
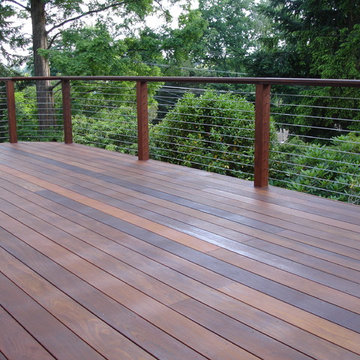
Inspiration for a mid-sized contemporary side yard deck remodel in Portland with no cover
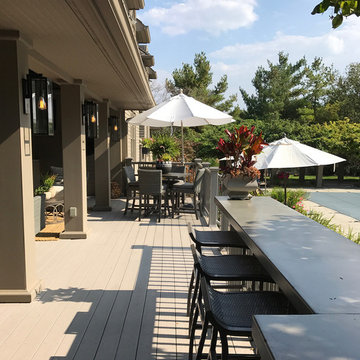
Sponsored
Columbus, OH
Snider & Metcalf Interior Design, LTD
Leading Interior Designers in Columbus, Ohio & Ponte Vedra, Florida
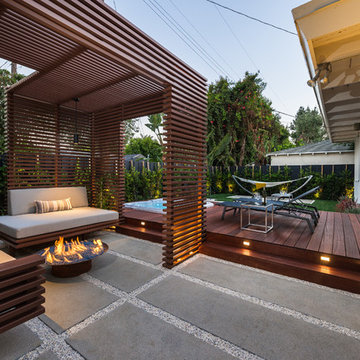
Unlimited Style Photography
Deck - small contemporary backyard deck idea in Los Angeles with a fire pit and a pergola
Deck - small contemporary backyard deck idea in Los Angeles with a fire pit and a pergola
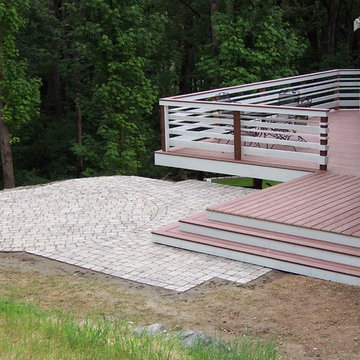
New deck built in double triangle worked well with the slope below, and allowed a paver patio to fit at top of the hill as well. Deck is Trex accents, pavers are Mutual Materials Paleo in Harvest blend.
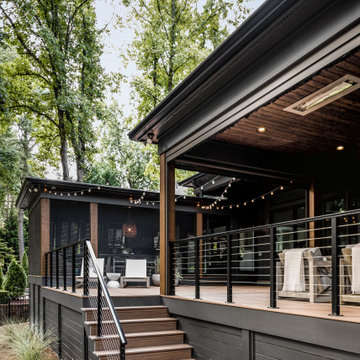
Outdoor dining and living rooms accessed from the central sundeck. Retractable screens were installed on both of the living room openings so the space can be fully connected to the sundeck when they are opened.
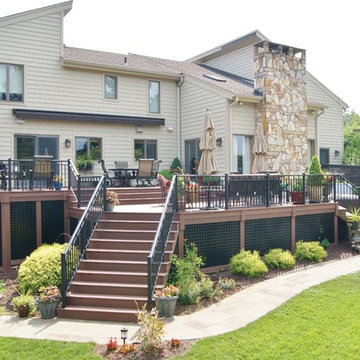
This multi-level deck in WOLF Rosewood PVC decking. The unobstructed dining level with its wrap around stairs flows into the lower lounge area providing an open feel and additional seating. The African Bluestone landing and wrap-a-round cascading steps and walkway add to the texture and variety of color. The semi-sunken hot tub is fully accessible from one side and almost hidden from the deck perspective. The duel sets of stairs give access to the driveway as well as the yard itself. The custom rails are black powder coated aluminum. Black PVC skirting, finishes the base of the deck. a nearly 5ft wide rolling barn door gives access to the excavated dry space below which serves as storage and with 6 foot of headroom is a fully functional 450sf of storage space - Large enough to drive into with a ride-on mower . The door had to be hung using powder coated steel hardware to carry the size and weight of the door The design detail of the hardware itself adds to the architectural interest of the overall project.
Deck Ideas

Sponsored
Westerville, OH
Winks Remodeling & Handyman Services
Custom Craftsmanship & Construction Solutions in Franklin County

Mid-sized transitional backyard second story privacy and mixed material railing deck photo in Minneapolis with a pergola
11






