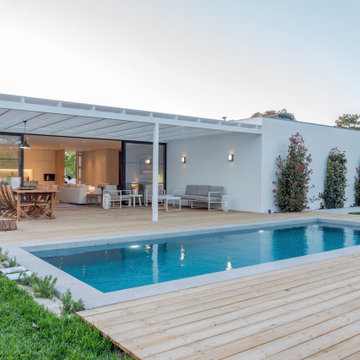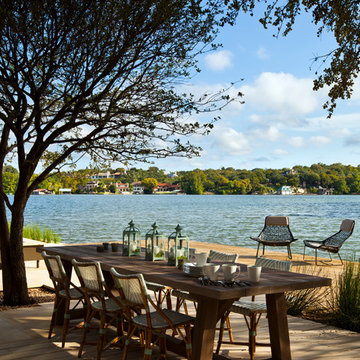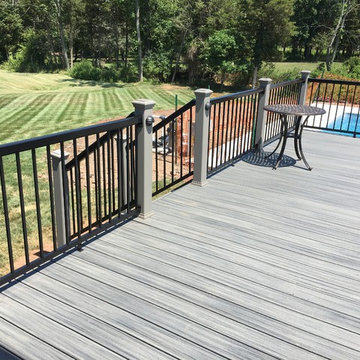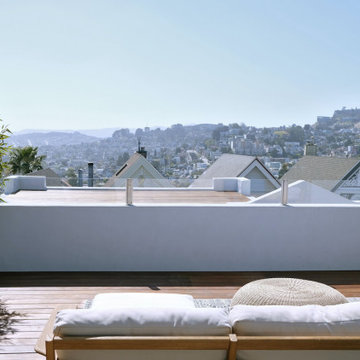Deck Ideas
Refine by:
Budget
Sort by:Popular Today
1121 - 1140 of 284,426 photos
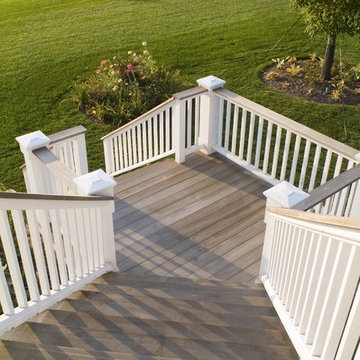
Inspiration for a large timeless backyard deck remodel in Boston with no cover
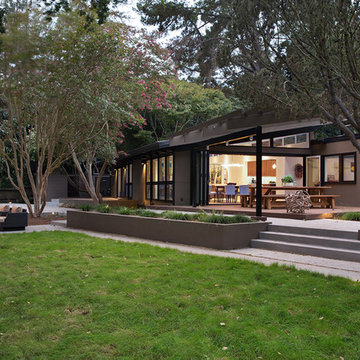
The owners of this property had been away from the Bay Area for many years, and looked forward to returning to an elegant mid-century modern house. The one they bought was anything but that. Faced with a “remuddled” kitchen from one decade, a haphazard bedroom / family room addition from another, and an otherwise disjointed and generally run-down mid-century modern house, the owners asked Klopf Architecture and Envision Landscape Studio to re-imagine this house and property as a unified, flowing, sophisticated, warm, modern indoor / outdoor living space for a family of five.
Opening up the spaces internally and from inside to out was the first order of business. The formerly disjointed eat-in kitchen with 7 foot high ceilings were opened up to the living room, re-oriented, and replaced with a spacious cook's kitchen complete with a row of skylights bringing light into the space. Adjacent the living room wall was completely opened up with La Cantina folding door system, connecting the interior living space to a new wood deck that acts as a continuation of the wood floor. People can flow from kitchen to the living / dining room and the deck seamlessly, making the main entertainment space feel at once unified and complete, and at the same time open and limitless.
Klopf opened up the bedroom with a large sliding panel, and turned what was once a large walk-in closet into an office area, again with a large sliding panel. The master bathroom has high windows all along one wall to bring in light, and a large wet room area for the shower and tub. The dark, solid roof structure over the patio was replaced with an open trellis that allows plenty of light, brightening the new deck area as well as the interior of the house.
All the materials of the house were replaced, apart from the framing and the ceiling boards. This allowed Klopf to unify the materials from space to space, running the same wood flooring throughout, using the same paint colors, and generally creating a consistent look from room to room. Located in Lafayette, CA this remodeled single-family house is 3,363 square foot, 4 bedroom, and 3.5 bathroom.
Klopf Architecture Project Team: John Klopf, AIA, Jackie Detamore, and Jeffrey Prose
Landscape Design: Envision Landscape Studio
Structural Engineer: Brian Dotson Consulting Engineers
Contractor: Kasten Builders
Photography ©2015 Mariko Reed
Staging: The Design Shop
Location: Lafayette, CA
Year completed: 2014
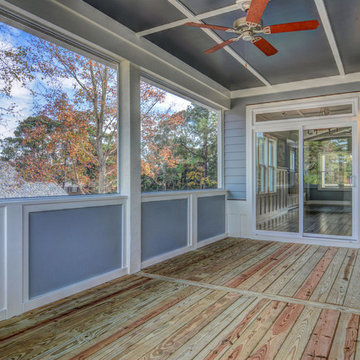
Unique Media
Mid-sized beach style rooftop deck photo in Other with a roof extension
Mid-sized beach style rooftop deck photo in Other with a roof extension
Find the right local pro for your project
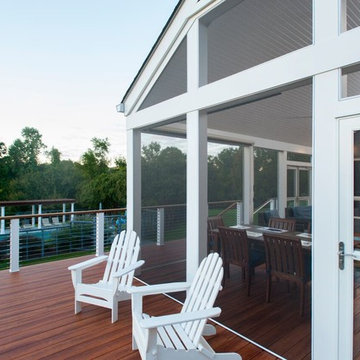
Inspiration for a large transitional backyard deck remodel in DC Metro with no cover
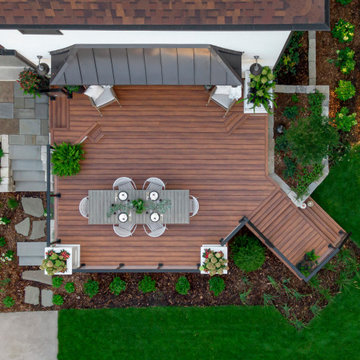
Mid-sized 1960s side yard ground level cable railing deck photo in Minneapolis with a pergola
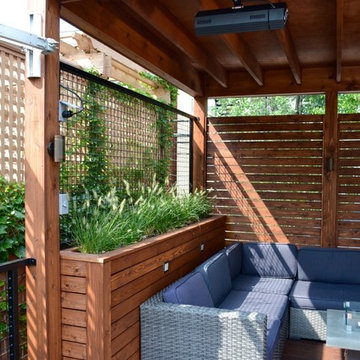
Mid-sized minimalist rooftop outdoor kitchen deck photo in Chicago with an awning
Reload the page to not see this specific ad anymore
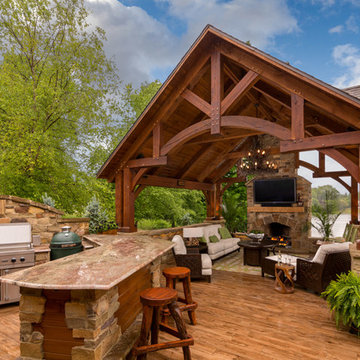
Oakbridge Timber Framing/Kris Miller Photographer
Example of a mountain style backyard deck design in Cleveland with a pergola
Example of a mountain style backyard deck design in Cleveland with a pergola
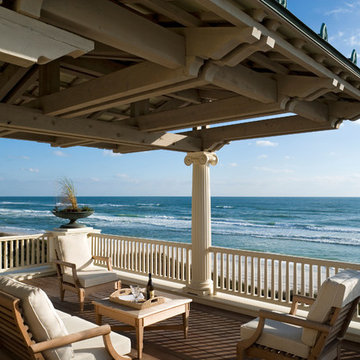
Peter Aaron
Beach style backyard deck photo in New York with a roof extension
Beach style backyard deck photo in New York with a roof extension
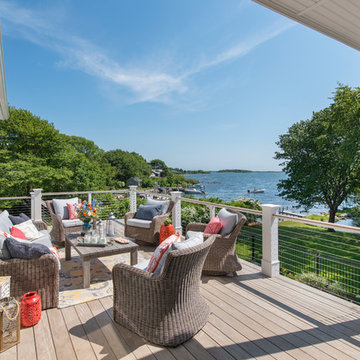
Green Hill Project
Photo Credit: Nat Rea
Inspiration for a mid-sized coastal backyard water fountain deck remodel in Providence with no cover
Inspiration for a mid-sized coastal backyard water fountain deck remodel in Providence with no cover
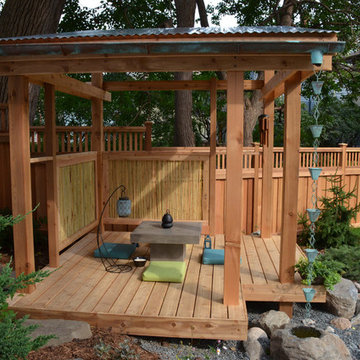
The teahouse goes well with the fence.
Example of an asian backyard deck design in Minneapolis
Example of an asian backyard deck design in Minneapolis
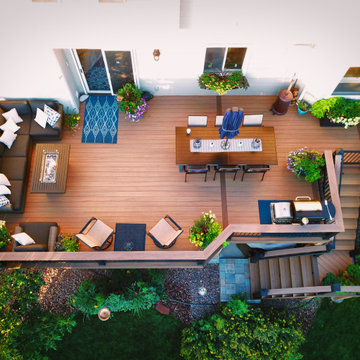
Second story upgraded Timbertech Pro Reserve composite deck in Antique Leather color with picture frame boarder in Dark Roast. Timbertech Evolutions railing in black was used with upgraded 7.5" cocktail rail in Azek English Walnut. Also featured is the "pub table" below the deck to set drinks on while playing yard games or gathering around and admiring the views. This couple wanted a deck where they could entertain, dine, relax, and enjoy the beautiful Colorado weather, and that is what Archadeck of Denver designed and built for them!
Reload the page to not see this specific ad anymore
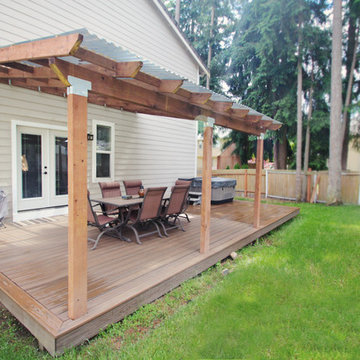
Inspiration for a mid-sized timeless backyard deck remodel in Seattle with a roof extension
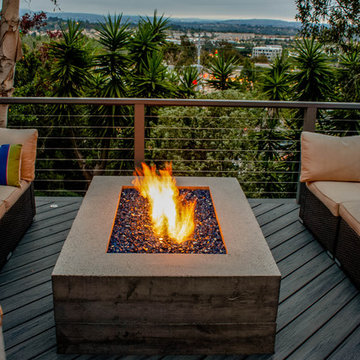
Project completed. For this client we designed and built a new deck with a built-in Spa, custom concrete fire pit, stainless steel cablerail and lighting. Design Build by PacifiCoastal Design and Construction 2019.
Deck Ideas
Reload the page to not see this specific ad anymore
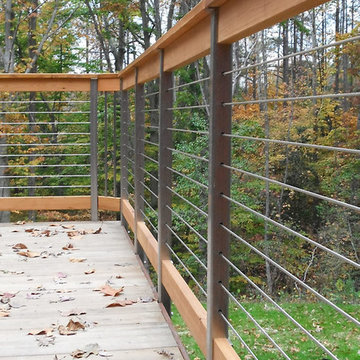
The wood and steel cable rail provides minimally obstructed views to the stunning wooded landscape beyond. Photo credit: Terre Design Studio
Large trendy backyard deck photo in Richmond with a fire pit and a roof extension
Large trendy backyard deck photo in Richmond with a fire pit and a roof extension
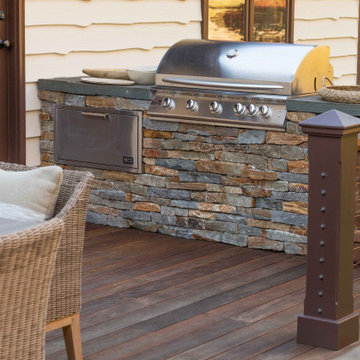
Al fresco dining is at a long table set to accommodate up to eight people, with meals prepared and served from an adjacent outdoor stone kitchen.
Corner rail posts were enlarged to keep the Tudor theme, while bronze cable rails by Feeney help to soften the contemporary look.
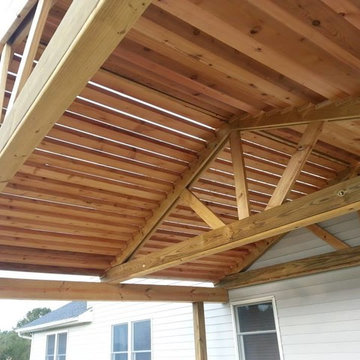
Beautiful back deck gives a finished look to this home.
Inspiration for a large craftsman backyard deck remodel in Indianapolis with a pergola
Inspiration for a large craftsman backyard deck remodel in Indianapolis with a pergola
57






