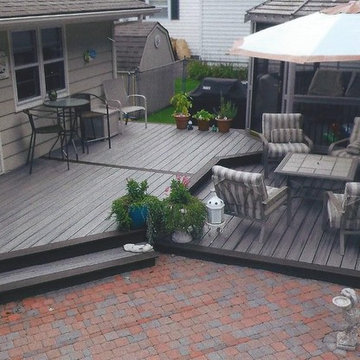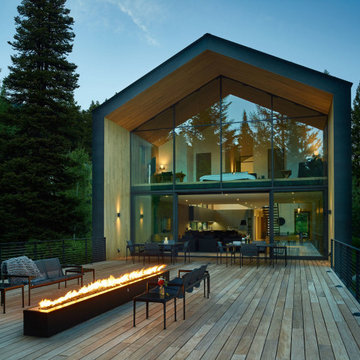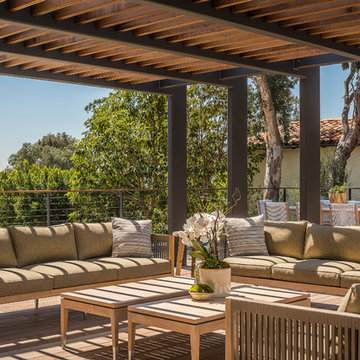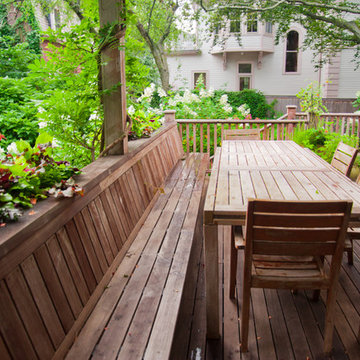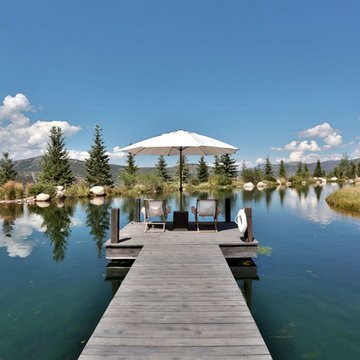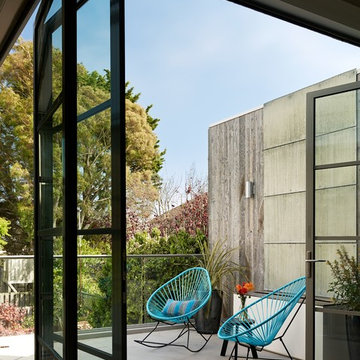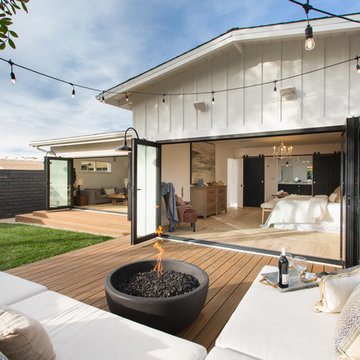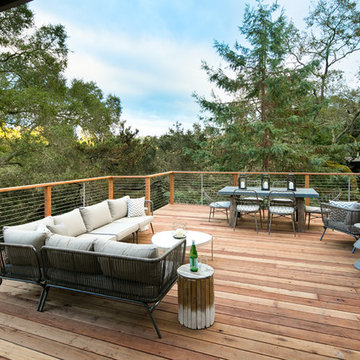Deck Ideas
Refine by:
Budget
Sort by:Popular Today
1141 - 1160 of 284,444 photos
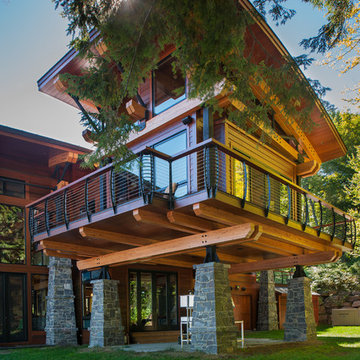
Stone pilars wood beams and cable railings by Keuka Studios. Photos by Don Cochran photography
Large mountain style backyard deck photo in New York with a fire pit
Large mountain style backyard deck photo in New York with a fire pit
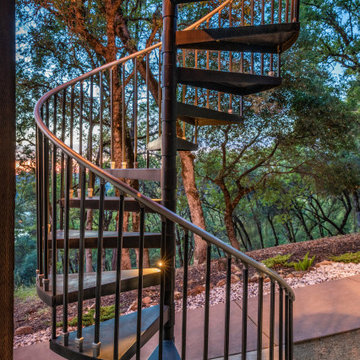
Example of a mid-sized arts and crafts backyard second story metal railing deck design in Sacramento with a pergola
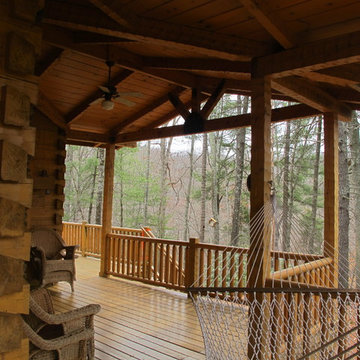
Jeanne Morcom
Deck - mid-sized rustic backyard deck idea in Detroit with a roof extension
Deck - mid-sized rustic backyard deck idea in Detroit with a roof extension
Find the right local pro for your project
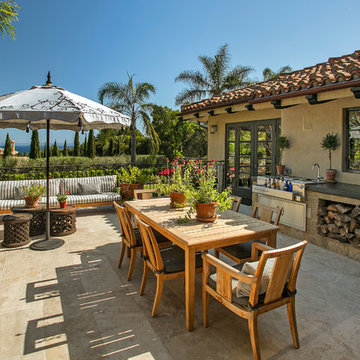
Jim Bartsch Photography
Outdoor kitchen deck - mid-sized mediterranean side yard outdoor kitchen deck idea in Santa Barbara with no cover
Outdoor kitchen deck - mid-sized mediterranean side yard outdoor kitchen deck idea in Santa Barbara with no cover
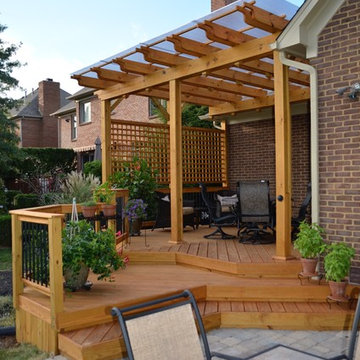
Example of a mid-sized classic backyard deck design in Other with a pergola
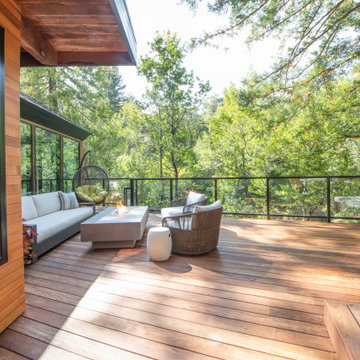
Astonishingly beautiful setting and deck for the best in outdoor living.
Inspiration for a contemporary second story glass railing deck remodel in San Francisco with a fire pit and no cover
Inspiration for a contemporary second story glass railing deck remodel in San Francisco with a fire pit and no cover
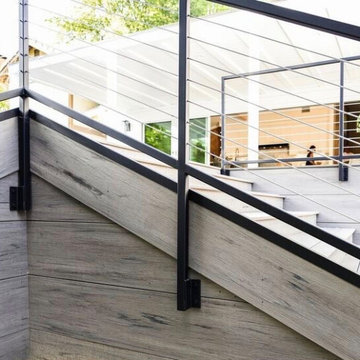
Example of a large country backyard second story cable railing deck design in San Francisco
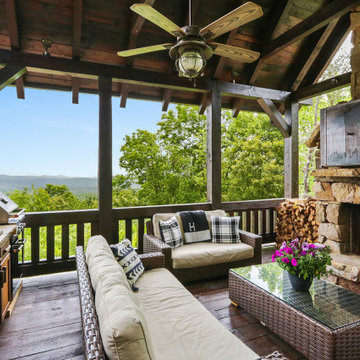
Large mountain style side yard deck photo in Atlanta with a fireplace and a roof extension
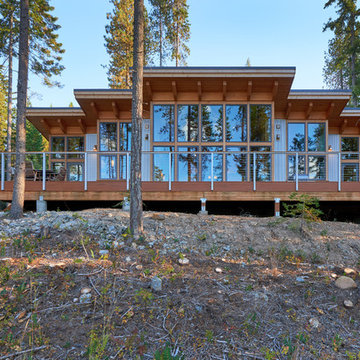
Photography by Dale Lang
Example of a large trendy backyard deck design in Seattle with no cover
Example of a large trendy backyard deck design in Seattle with no cover
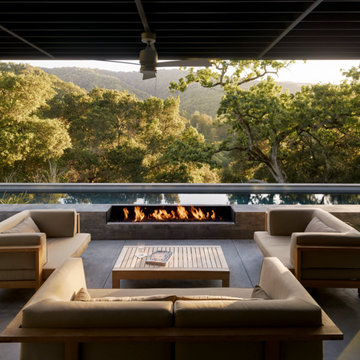
Joe Fletcher
Atop a ridge in the Santa Lucia mountains of Carmel, California, an oak tree stands elevated above the fog and wrapped at its base in this ranch retreat. The weekend home’s design grew around the 100-year-old Valley Oak to form a horseshoe-shaped house that gathers ridgeline views of Oak, Madrone, and Redwood groves at its exterior and nestles around the tree at its center. The home’s orientation offers both the shade of the oak canopy in the courtyard and the sun flowing into the great room at the house’s rear façades.
This modern take on a traditional ranch home offers contemporary materials and landscaping to a classic typology. From the main entry in the courtyard, one enters the home’s great room and immediately experiences the dramatic westward views across the 70 foot pool at the house’s rear. In this expansive public area, programmatic needs flow and connect - from the kitchen, whose windows face the courtyard, to the dining room, whose doors slide seamlessly into walls to create an outdoor dining pavilion. The primary circulation axes flank the internal courtyard, anchoring the house to its site and heightening the sense of scale by extending views outward at each of the corridor’s ends. Guest suites, complete with private kitchen and living room, and the garage are housed in auxiliary wings connected to the main house by covered walkways.
Building materials including pre-weathered corrugated steel cladding, buff limestone walls, and large aluminum apertures, and the interior palette of cedar-clad ceilings, oil-rubbed steel, and exposed concrete floors soften the modern aesthetics into a refined but rugged ranch home.
Deck Ideas
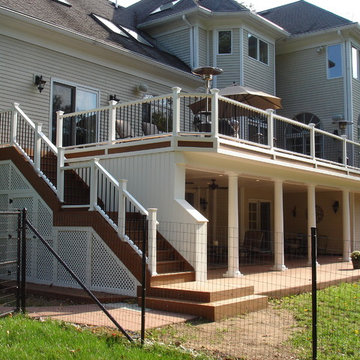
This large deck in Bernardsville, NJ features low maintenance TimberTech decking and a Fiberon rail with black round aluminum balusters. The rail also features low voltage LED post caps.
The underside of the deck is waterproofed to create a dry space for entertainment. A gutter is hidden inside the beam wrap to carry water away from the house. The underside of the stairs are enclosed for storage.
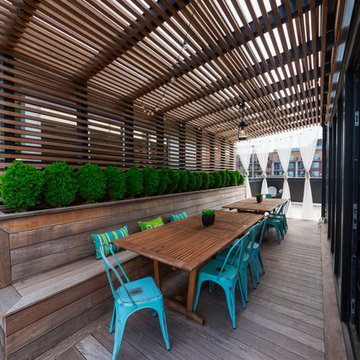
Bill Hazlegrove
Example of a mid-sized minimalist rooftop deck design in Richmond with a pergola
Example of a mid-sized minimalist rooftop deck design in Richmond with a pergola
58






