Dedicated Laundry Room with Medium Tone Wood Cabinets Ideas
Refine by:
Budget
Sort by:Popular Today
41 - 60 of 1,022 photos
Item 1 of 3
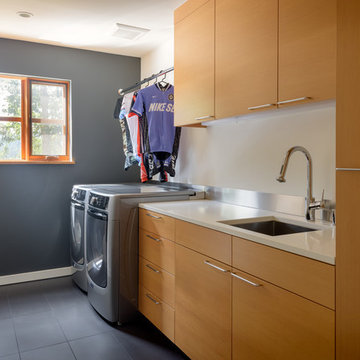
Photo Credits: Aaron Leitz
Inspiration for a mid-sized modern single-wall porcelain tile and gray floor dedicated laundry room remodel in Portland with an undermount sink, flat-panel cabinets, medium tone wood cabinets, quartz countertops, white walls, a side-by-side washer/dryer and white countertops
Inspiration for a mid-sized modern single-wall porcelain tile and gray floor dedicated laundry room remodel in Portland with an undermount sink, flat-panel cabinets, medium tone wood cabinets, quartz countertops, white walls, a side-by-side washer/dryer and white countertops
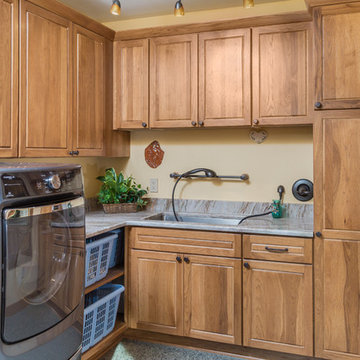
DMD Photography
Dedicated laundry room - small craftsman l-shaped concrete floor dedicated laundry room idea in Other with an undermount sink, raised-panel cabinets, medium tone wood cabinets, granite countertops, yellow walls and a side-by-side washer/dryer
Dedicated laundry room - small craftsman l-shaped concrete floor dedicated laundry room idea in Other with an undermount sink, raised-panel cabinets, medium tone wood cabinets, granite countertops, yellow walls and a side-by-side washer/dryer
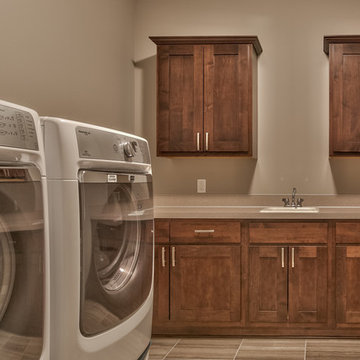
Example of a large tuscan ceramic tile dedicated laundry room design in Omaha with recessed-panel cabinets, medium tone wood cabinets, solid surface countertops, gray walls, a side-by-side washer/dryer and a drop-in sink
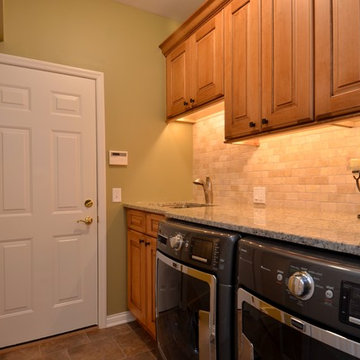
Featuring Dura Supreme Cabinetry
Dedicated laundry room - mid-sized traditional single-wall ceramic tile dedicated laundry room idea in Chicago with an undermount sink, raised-panel cabinets, medium tone wood cabinets, granite countertops, a side-by-side washer/dryer and brown walls
Dedicated laundry room - mid-sized traditional single-wall ceramic tile dedicated laundry room idea in Chicago with an undermount sink, raised-panel cabinets, medium tone wood cabinets, granite countertops, a side-by-side washer/dryer and brown walls
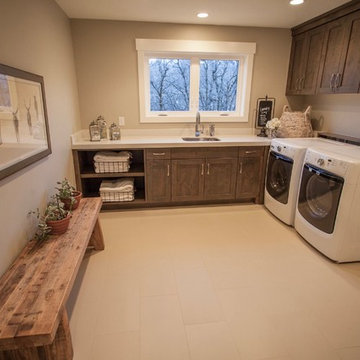
Interior Designer: Simons Design Studio
Photography: Revolution Photography & Design
Example of a mountain style l-shaped ceramic tile and beige floor dedicated laundry room design in Other with an undermount sink, shaker cabinets, medium tone wood cabinets, beige walls, a side-by-side washer/dryer and white countertops
Example of a mountain style l-shaped ceramic tile and beige floor dedicated laundry room design in Other with an undermount sink, shaker cabinets, medium tone wood cabinets, beige walls, a side-by-side washer/dryer and white countertops
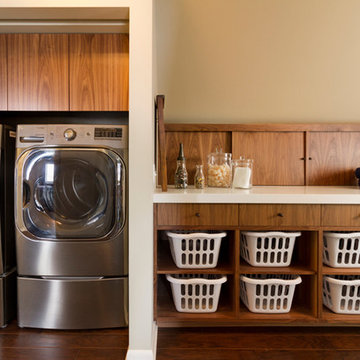
We took a main level laundry room off the garage and moved it directly above the existing laundry more conveniently located near the 2nd floor bedrooms. The laundry was tucked into the unfinished attic space. Custom Made Cabinetry with laundry basket cubbies help to keep this busy family organized.
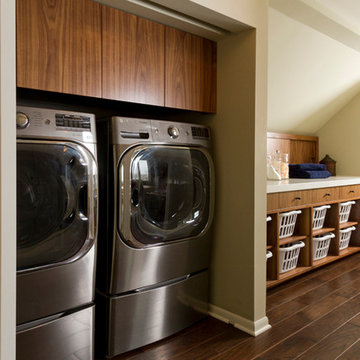
We took a main level laundry room off the garage and moved it directly above the existing laundry more conveniently located near the 2nd floor bedrooms. The laundry was tucked into the unfinished attic space. Custom Made Cabinetry with laundry basket cubbies help to keep this busy family organized.
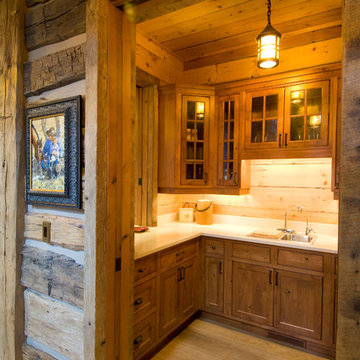
Scott Amundson Photography
Example of a mountain style light wood floor dedicated laundry room design in Minneapolis with a double-bowl sink, recessed-panel cabinets, medium tone wood cabinets and beige walls
Example of a mountain style light wood floor dedicated laundry room design in Minneapolis with a double-bowl sink, recessed-panel cabinets, medium tone wood cabinets and beige walls
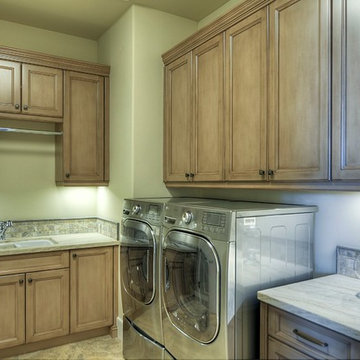
Semi-custom home built by Cullum Homes in the luxurious Paradise Reserve community.
The Village at Paradise Reserve offers an unprecedented lifestyle for those who appreciate the beauty of nature blended perfectly with extraordinary luxury and an intimate community.
The Village combines a true mountain preserve lifestyle with a rich streetscape, authentic detailing and breathtaking views and walkways. Gated for privacy and security, it is truly a special place to live.
Photo credit: Maggie Barry
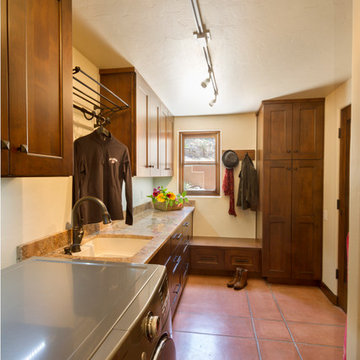
Photography by Jeffrey Volker
Southwest single-wall ceramic tile dedicated laundry room photo in Phoenix with recessed-panel cabinets, medium tone wood cabinets, granite countertops, beige walls, a side-by-side washer/dryer and an undermount sink
Southwest single-wall ceramic tile dedicated laundry room photo in Phoenix with recessed-panel cabinets, medium tone wood cabinets, granite countertops, beige walls, a side-by-side washer/dryer and an undermount sink

Jon M Photography
Large urban single-wall slate floor dedicated laundry room photo in Other with an undermount sink, flat-panel cabinets, medium tone wood cabinets, wood countertops, beige walls and a side-by-side washer/dryer
Large urban single-wall slate floor dedicated laundry room photo in Other with an undermount sink, flat-panel cabinets, medium tone wood cabinets, wood countertops, beige walls and a side-by-side washer/dryer
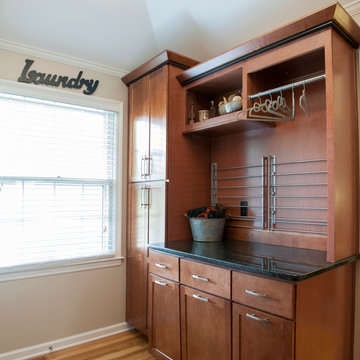
Tthe tall storage unit can be utilized in various functions.
Dedicated laundry room - mid-sized traditional u-shaped medium tone wood floor dedicated laundry room idea in Kansas City with an undermount sink, shaker cabinets, medium tone wood cabinets, granite countertops, beige walls and a side-by-side washer/dryer
Dedicated laundry room - mid-sized traditional u-shaped medium tone wood floor dedicated laundry room idea in Kansas City with an undermount sink, shaker cabinets, medium tone wood cabinets, granite countertops, beige walls and a side-by-side washer/dryer
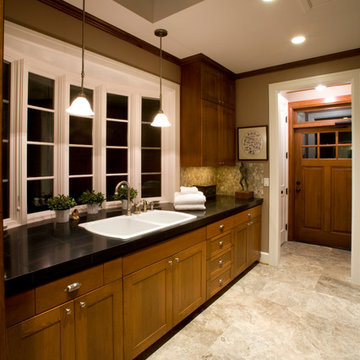
Deep-Double sink. Room beyond is the mudroom with a bench and storage.
Brian McLernon
Dedicated laundry room - large traditional galley travertine floor and beige floor dedicated laundry room idea in Portland with a double-bowl sink, shaker cabinets, medium tone wood cabinets, granite countertops, beige walls, a stacked washer/dryer and black countertops
Dedicated laundry room - large traditional galley travertine floor and beige floor dedicated laundry room idea in Portland with a double-bowl sink, shaker cabinets, medium tone wood cabinets, granite countertops, beige walls, a stacked washer/dryer and black countertops
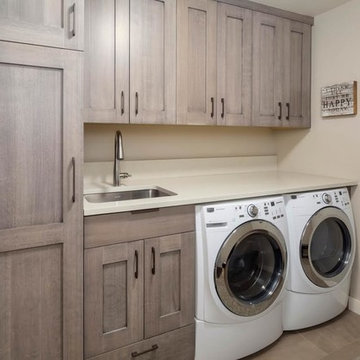
Example of a mid-sized transitional single-wall porcelain tile and brown floor dedicated laundry room design in Denver with an undermount sink, shaker cabinets, medium tone wood cabinets, quartz countertops, beige walls, a side-by-side washer/dryer and white countertops
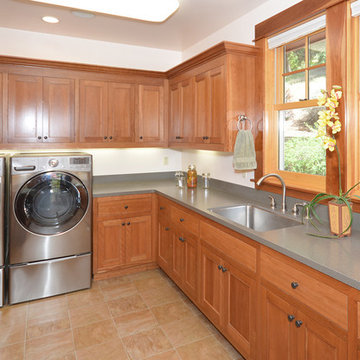
Photos by Kristi Zufall, www.stellamedia.com
Dedicated laundry room - craftsman u-shaped vinyl floor dedicated laundry room idea in San Francisco with an undermount sink, recessed-panel cabinets, medium tone wood cabinets, laminate countertops, white walls and a side-by-side washer/dryer
Dedicated laundry room - craftsman u-shaped vinyl floor dedicated laundry room idea in San Francisco with an undermount sink, recessed-panel cabinets, medium tone wood cabinets, laminate countertops, white walls and a side-by-side washer/dryer
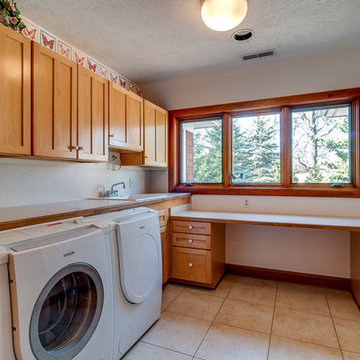
Dedicated laundry room - mid-sized craftsman l-shaped ceramic tile dedicated laundry room idea in Chicago with a drop-in sink, shaker cabinets, medium tone wood cabinets, laminate countertops, white walls and a side-by-side washer/dryer
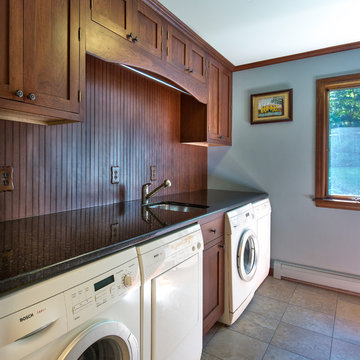
This laundry room, created using Candlelight Cabinetry, can handle some laundry! With two washers and two dryers, there should never be dirty laundry in the house. These custom inset medium tone cabinets, along with the Uba Tuba granite and beadboard backsplash, give this laundry room a rich look. Photo by Greg Bruce Hubbard.
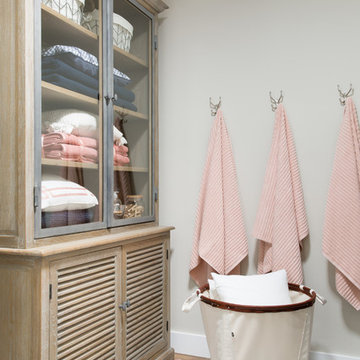
We used an armoire with grey washed finish for storing linens, and provided a family sized wash basket on wheels for easy manoeuvering. Hooks on the wall help to air out items.
Photo: Suzanna Scott Photography
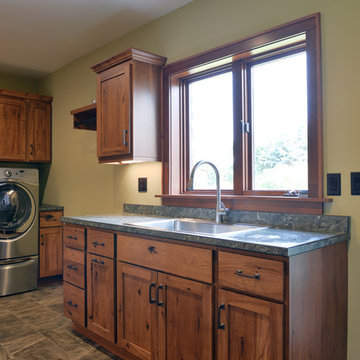
Design by: Bill Tweten, CKD, CBD
Photo by: Robb Siverson
www.robbsiverson.com
This laundry room maximizes its storage with the use of Crystal cabinets. A rustic hickory wood is used for the cabinets and are stained in a rich chestnut to add warmth. Wilsonart Golden Lightning countertops featuring a gem lock edge along with Berenson's weathered verona bronze pulls are a couple of unexpected details that set this laundry room apart from most and add character to the space.
Dedicated Laundry Room with Medium Tone Wood Cabinets Ideas
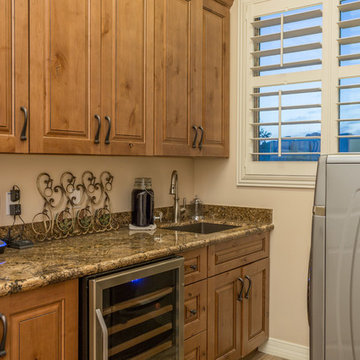
ListerPros
Example of a small mountain style galley terra-cotta tile dedicated laundry room design in Phoenix with a drop-in sink, recessed-panel cabinets, medium tone wood cabinets, granite countertops, beige walls and a side-by-side washer/dryer
Example of a small mountain style galley terra-cotta tile dedicated laundry room design in Phoenix with a drop-in sink, recessed-panel cabinets, medium tone wood cabinets, granite countertops, beige walls and a side-by-side washer/dryer
3





