Dining Room with a Tile Fireplace Ideas
Refine by:
Budget
Sort by:Popular Today
141 - 160 of 3,873 photos
Item 1 of 5

Huge elegant light wood floor and wainscoting dining room photo in Seattle with green walls, a standard fireplace and a tile fireplace
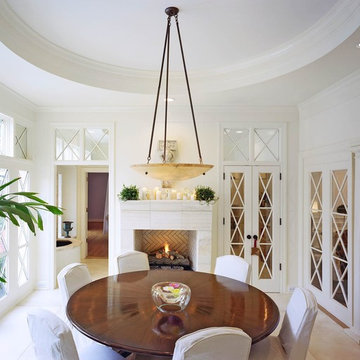
Enclosed dining room - mid-sized traditional limestone floor and beige floor enclosed dining room idea in Charlotte with white walls, a standard fireplace and a tile fireplace

Large eclectic light wood floor and brown floor enclosed dining room photo in New York with white walls, a standard fireplace and a tile fireplace
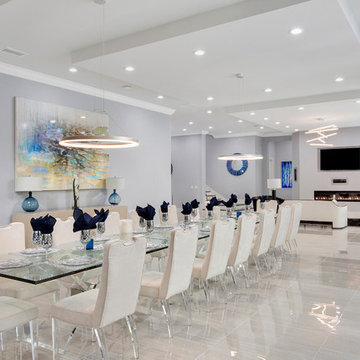
Example of a huge transitional porcelain tile dining room design in Orlando with gray walls, a ribbon fireplace and a tile fireplace
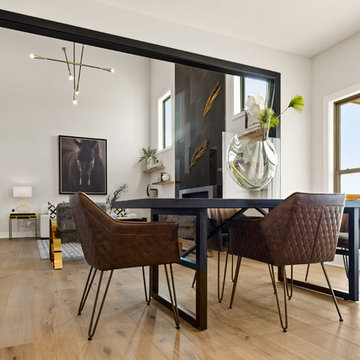
Picture KC
Example of a mid-sized trendy medium tone wood floor kitchen/dining room combo design in Kansas City with white walls and a tile fireplace
Example of a mid-sized trendy medium tone wood floor kitchen/dining room combo design in Kansas City with white walls and a tile fireplace
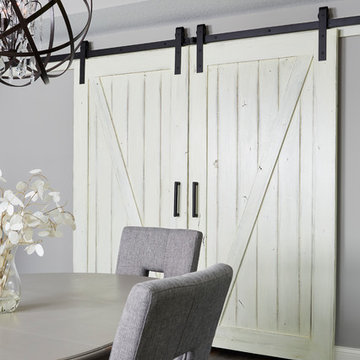
Alyssa Lee Photography
Inspiration for a mid-sized transitional dark wood floor and brown floor dining room remodel in Minneapolis with gray walls, a standard fireplace and a tile fireplace
Inspiration for a mid-sized transitional dark wood floor and brown floor dining room remodel in Minneapolis with gray walls, a standard fireplace and a tile fireplace
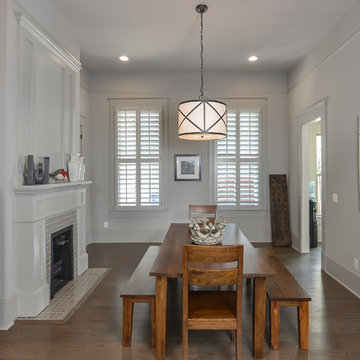
Josh Vick
Dining room - transitional dining room idea in Atlanta with gray walls, a standard fireplace and a tile fireplace
Dining room - transitional dining room idea in Atlanta with gray walls, a standard fireplace and a tile fireplace
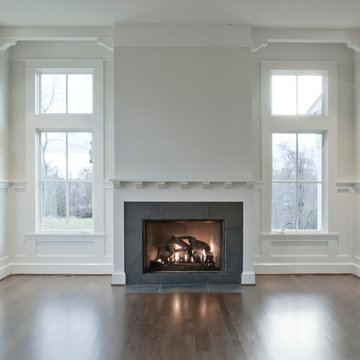
Camden Littleton Photography
Example of a large cottage medium tone wood floor kitchen/dining room combo design in DC Metro with white walls, a standard fireplace and a tile fireplace
Example of a large cottage medium tone wood floor kitchen/dining room combo design in DC Metro with white walls, a standard fireplace and a tile fireplace
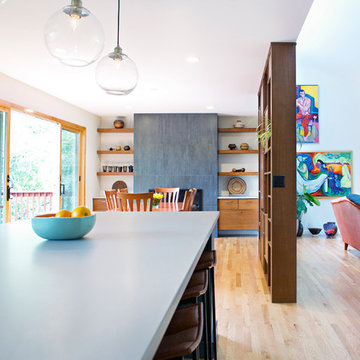
Two years before this photo shoot, a Bloomington couple came to SYI wondering whether to renovate their dated bi-level or upgrade to a new house entirely: the classic love-it-or-list-it dilemma. The whole house needed to be touched, really: bathrooms and kitchen, lighting and flooring and paint everywhere, not to mention new furniture to fill in and improve the living spaces. We spent a year with this family, considering options that were less transformative but allowed for the whole house to be upgraded, as well as options that dramatically changed the main living space but meant the rest of the house would have to wait. Meanwhile, they kept an eye out for better digs in town: a house at their price point, that met their family's needs and matched their aesthetic without major construction.
After a year of hunting, hemming and hawing: they pulled the trigger. Give us the whole enchilada in the kitchen and main living space, they said. There's no other house for us. The bathrooms and basement can wait. Make this space, where we spend all our time, a place we love to be.
Walls and ceilings came down; clerestory windows went in. A stunning 4-panel sliding door-cum-window wall replaced two separate doors in two separate rooms, and the sun streaming in now gives this house in Indiana a California-like access to the outdoors. The central custom screen does triple duty: displaying the client's objets d'art, hiding an HVAC chase, and holding up the ceiling. The gas fireplace is completely new, with custom shelving on either side. Of course, in 2017, the kitchen anchors everything. Family Central, it features custom cabinetry, honed quartz, a new window wall, and a huge island. Materials are earthy and natural, lending a warm modern effect to the space. The medium stain of the wood and overall horizontality of the design are a nod to the home's era (1967), while white cabinetry and charcoal tile provide a neutral but crisp backdrop for the family's stunning and colorful art collection.
The result: an ordinary bi-level is now an extraordinary home, unlike any other in Bloomington.
Contractor: Rusty Peterson Construction
Cabinetry: Tim Graber Furniture
Photography: Gina Rogers
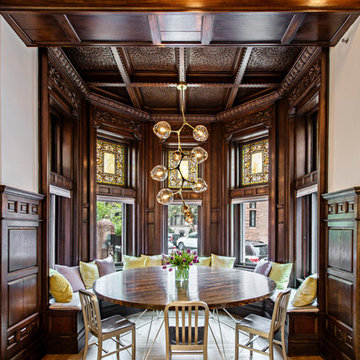
Dorothy Hong, Photographer
Kitchen/dining room combo - large transitional light wood floor and beige floor kitchen/dining room combo idea in New York with white walls, a standard fireplace and a tile fireplace
Kitchen/dining room combo - large transitional light wood floor and beige floor kitchen/dining room combo idea in New York with white walls, a standard fireplace and a tile fireplace
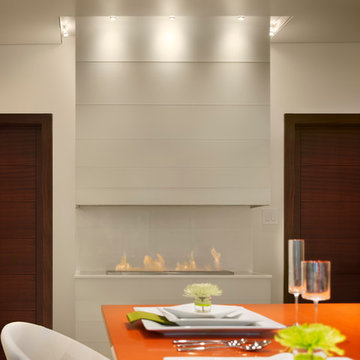
Watch the project videos with before and after pictures: " http://www.larisamcshane.com/projects/
An ethanol fireplace was incorporated into this beautiful contemporary kitchen. We tiled the fireplace wall with custom sizes milky glass panels, mixing the white ice glass feeling with warm, relaxing and mesmerizing fire flame... It inspires a conversation at the invigorating orange island. Please, visit our website to watch the before and after project videos.
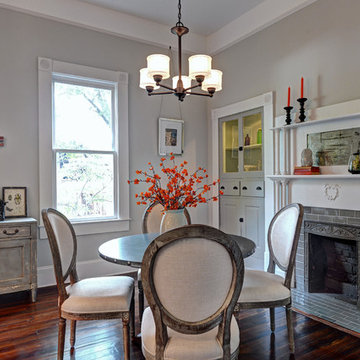
josh vick, home tour america
Kitchen/dining room combo - traditional dark wood floor kitchen/dining room combo idea in Atlanta with gray walls, a standard fireplace and a tile fireplace
Kitchen/dining room combo - traditional dark wood floor kitchen/dining room combo idea in Atlanta with gray walls, a standard fireplace and a tile fireplace
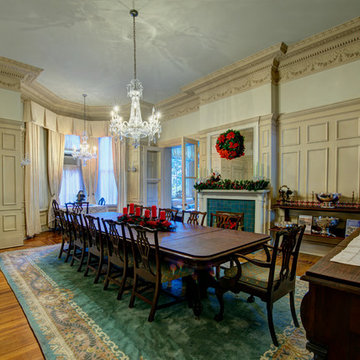
The dining room received structural work on the flooring, as well as new steel beams in the ceiling. - Plumb Square Builders
Example of a huge classic medium tone wood floor enclosed dining room design in DC Metro with beige walls, a standard fireplace and a tile fireplace
Example of a huge classic medium tone wood floor enclosed dining room design in DC Metro with beige walls, a standard fireplace and a tile fireplace
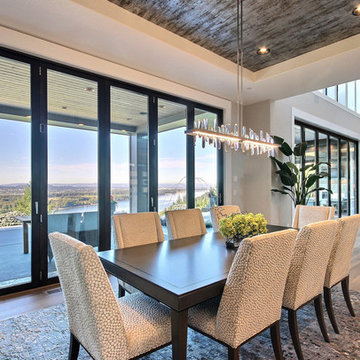
Named for its poise and position, this home's prominence on Dawson's Ridge corresponds to Crown Point on the southern side of the Columbia River. Far reaching vistas, breath-taking natural splendor and an endless horizon surround these walls with a sense of home only the Pacific Northwest can provide. Welcome to The River's Point.
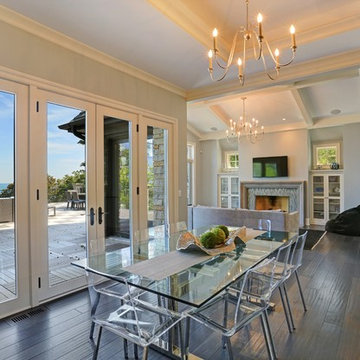
A contemporary dining room space with glass table and clear acrylic chairs that opens onto the deck through two french doors
Large elegant dark wood floor great room photo in Chicago with gray walls, a standard fireplace and a tile fireplace
Large elegant dark wood floor great room photo in Chicago with gray walls, a standard fireplace and a tile fireplace
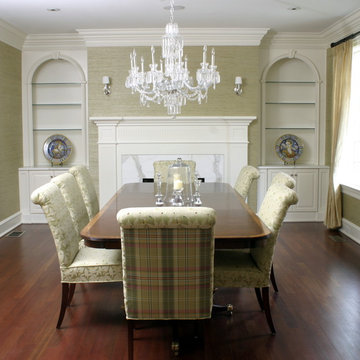
Example of a large classic dark wood floor and brown floor enclosed dining room design in New York with gray walls, a standard fireplace and a tile fireplace
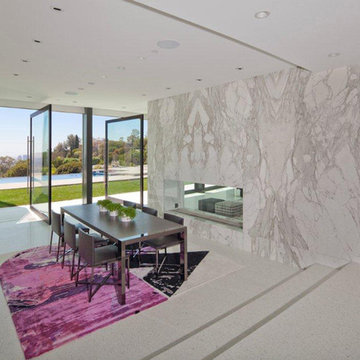
Example of a mid-sized minimalist concrete floor and white floor great room design in Los Angeles with white walls, a two-sided fireplace and a tile fireplace
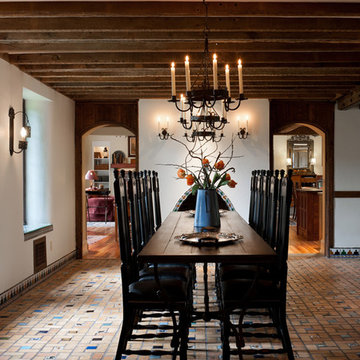
Dining room with exposed ceiling joists and refurbished 1920's Enfield Tile floor.
Tom Crane
Large elegant brick floor kitchen/dining room combo photo in Philadelphia with white walls, a standard fireplace and a tile fireplace
Large elegant brick floor kitchen/dining room combo photo in Philadelphia with white walls, a standard fireplace and a tile fireplace
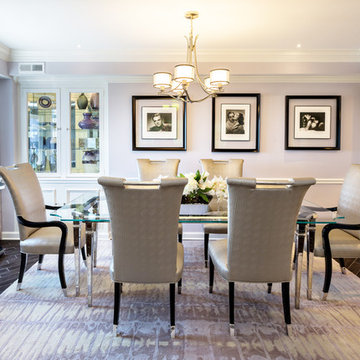
photography by Glenn Bashaw
remodel work by Steve Kitzmiller
Inspiration for a transitional ceramic tile and black floor great room remodel in Other with purple walls, a standard fireplace and a tile fireplace
Inspiration for a transitional ceramic tile and black floor great room remodel in Other with purple walls, a standard fireplace and a tile fireplace
Dining Room with a Tile Fireplace Ideas
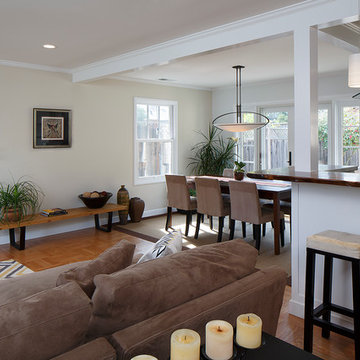
AFTER: Kitchen and dining room now fully open to living room, but with spaces and function defined by ceiling beams, post, and raised counter. Live edge walnut slab at raised counter provides textural and color accent. Mother of pearl mosaic tile now clads the fireplace surround, with the original wood mantle preserved.
8





