Dining Room with a Two-Sided Fireplace Ideas
Refine by:
Budget
Sort by:Popular Today
141 - 160 of 3,710 photos
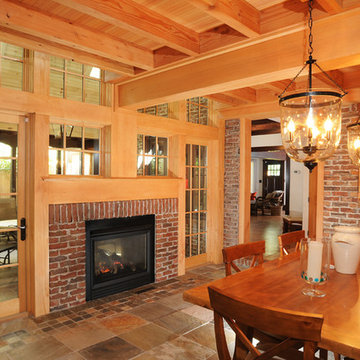
2013 Red Diamond Achiever Award winner: Randy Burton of Burton Builders
Distributor: Super Enterprises
Products Used: Wood-Ultrex® Double Hung, Inswing French Door, and Casement & Awning windows.
Wood-Ultrex® IMPACT (IZ3) Casement & Awning, and Double Hung windows.
Marvin® windows.
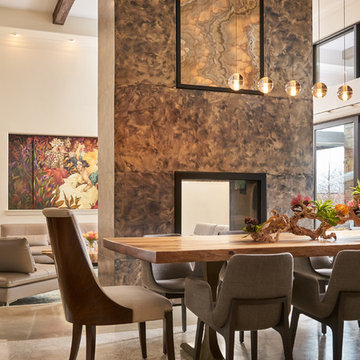
A honey-onyx backlit fireplace strategically placed between the living and dining rooms for a striking result.
Design: Wesley-Wayne Interiors
Photo: Stephen Karlisch
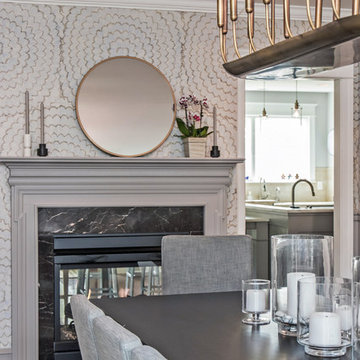
Enclosed dining room - mid-sized transitional dark wood floor and brown floor enclosed dining room idea in Philadelphia with beige walls, a two-sided fireplace and a stone fireplace
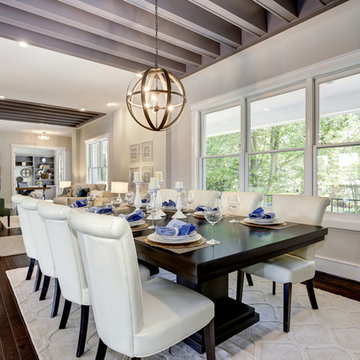
Great room - large transitional dark wood floor great room idea in DC Metro with beige walls, a two-sided fireplace and a stone fireplace
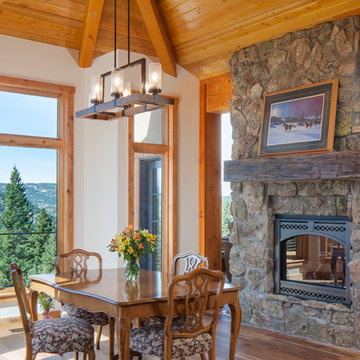
James Ray Spahn
Inspiration for a rustic brown floor and dark wood floor dining room remodel in Denver with a two-sided fireplace, a stone fireplace and white walls
Inspiration for a rustic brown floor and dark wood floor dining room remodel in Denver with a two-sided fireplace, a stone fireplace and white walls
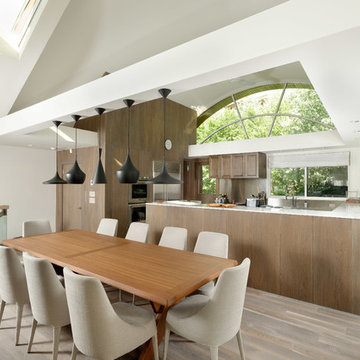
work completed while at TKGA.
photo by: Mountain Home Photo
Kitchen/dining room combo - mid-sized contemporary light wood floor kitchen/dining room combo idea in Denver with white walls and a two-sided fireplace
Kitchen/dining room combo - mid-sized contemporary light wood floor kitchen/dining room combo idea in Denver with white walls and a two-sided fireplace
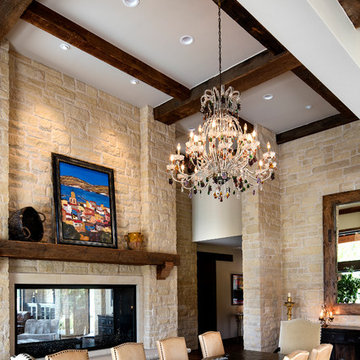
© Randy Tobias Photography. All rights reserved.
Example of a large mountain style dark wood floor great room design in Wichita with beige walls, a two-sided fireplace and a stone fireplace
Example of a large mountain style dark wood floor great room design in Wichita with beige walls, a two-sided fireplace and a stone fireplace
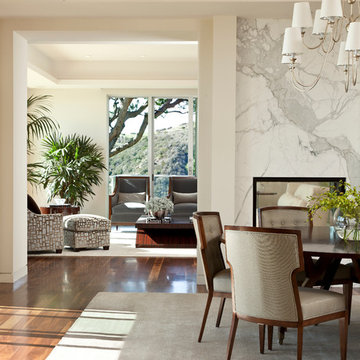
Large trendy medium tone wood floor great room photo in Los Angeles with white walls, a two-sided fireplace and a stone fireplace
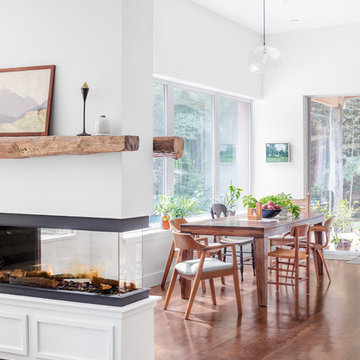
A young family with a wooded, triangular lot in Ipswich, Massachusetts wanted to take on a highly creative, organic, and unrushed process in designing their new home. The parents of three boys had contemporary ideas for living, including phasing the construction of different structures over time as the kids grew so they could maximize the options for use on their land.
They hoped to build a net zero energy home that would be cozy on the very coldest days of winter, using cost-efficient methods of home building. The house needed to be sited to minimize impact on the land and trees, and it was critical to respect a conservation easement on the south border of the lot.
Finally, the design would be contemporary in form and feel, but it would also need to fit into a classic New England context, both in terms of materials used and durability. We were asked to honor the notions of “surprise and delight,” and that inspired everything we designed for the family.
The highly unique home consists of a three-story form, composed mostly of bedrooms and baths on the top two floors and a cross axis of shared living spaces on the first level. This axis extends out to an oversized covered porch, open to the south and west. The porch connects to a two-story garage with flex space above, used as a guest house, play room, and yoga studio depending on the day.
A floor-to-ceiling ribbon of glass wraps the south and west walls of the lower level, bringing in an abundance of natural light and linking the entire open plan to the yard beyond. The master suite takes up the entire top floor, and includes an outdoor deck with a shower. The middle floor has extra height to accommodate a variety of multi-level play scenarios in the kids’ rooms.
Many of the materials used in this house are made from recycled or environmentally friendly content, or they come from local sources. The high performance home has triple glazed windows and all materials, adhesives, and sealants are low toxicity and safe for growing kids.
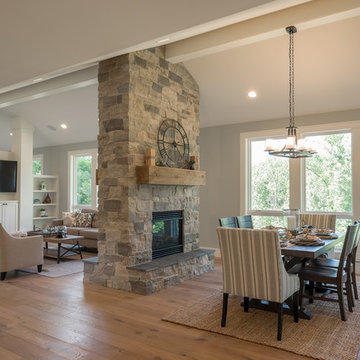
Inspiration for a mid-sized craftsman medium tone wood floor and brown floor great room remodel in Grand Rapids with gray walls, a two-sided fireplace and a stone fireplace
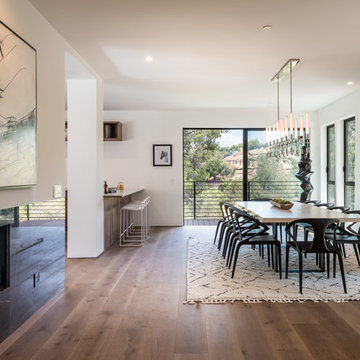
Large trendy medium tone wood floor and brown floor great room photo in Los Angeles with white walls, a two-sided fireplace and a stone fireplace
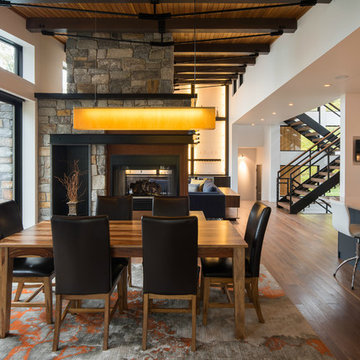
Scott Amundson
Kitchen/dining room combo - mid-sized modern medium tone wood floor and brown floor kitchen/dining room combo idea in Minneapolis with white walls, a two-sided fireplace and a stone fireplace
Kitchen/dining room combo - mid-sized modern medium tone wood floor and brown floor kitchen/dining room combo idea in Minneapolis with white walls, a two-sided fireplace and a stone fireplace
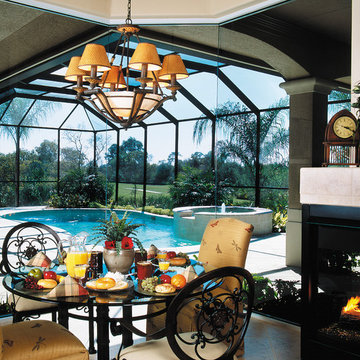
The Sater Design Collection's luxury, Florida home "Isabel" (Plan #6938). saterdesign.com
Kitchen/dining room combo - mid-sized traditional ceramic tile kitchen/dining room combo idea in Miami with beige walls, a two-sided fireplace and a tile fireplace
Kitchen/dining room combo - mid-sized traditional ceramic tile kitchen/dining room combo idea in Miami with beige walls, a two-sided fireplace and a tile fireplace
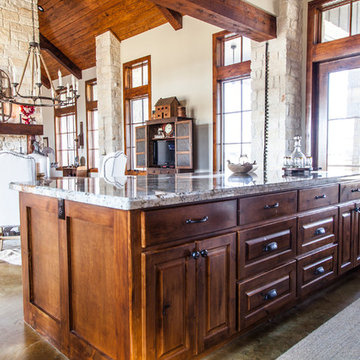
Open concept Craftsman Style Kitchen and Dining Room with Stone Face Fireplace. The Kitchen features custom built stained cabinets and granite countertops
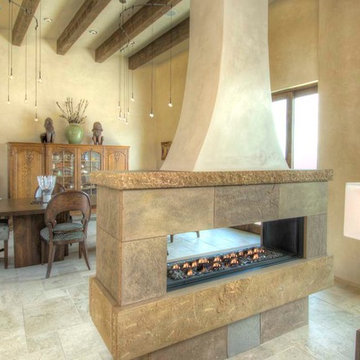
Daniel Nadelbach
Dining room - contemporary dining room idea in Albuquerque with beige walls, a two-sided fireplace and a stone fireplace
Dining room - contemporary dining room idea in Albuquerque with beige walls, a two-sided fireplace and a stone fireplace
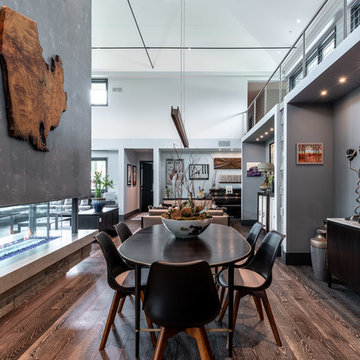
Great room - contemporary dark wood floor and brown floor great room idea in Chicago with gray walls and a two-sided fireplace
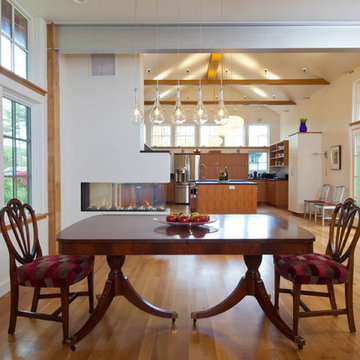
Dining Room. Paint color: Sherwin Williams White Flour. Floors: white oak. Chandelier: ET2 Larmes 5-Light LED pendant. Fireplace: Ortal. Cabinets: custom cherry veneer. Countertops: Sheldon black slate.
Photo by Randy O'Rourke
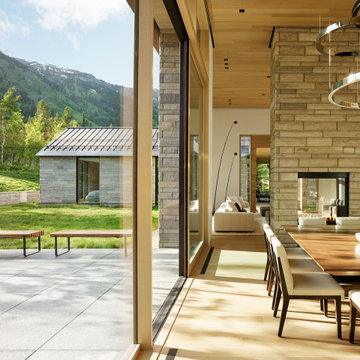
The formal proportions, material consistency, and painstaking craftsmanship in Five Shadows were all deliberately considered to enhance privacy, serenity, and a profound connection to the outdoors.
Architecture by CLB – Jackson, Wyoming – Bozeman, Montana. Interiors by Philip Nimmo Design.
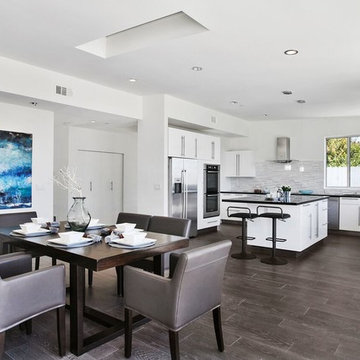
PC: Jeri Koegel Photography
Example of a mid-sized trendy medium tone wood floor and brown floor kitchen/dining room combo design in Orange County with white walls, a two-sided fireplace and a plaster fireplace
Example of a mid-sized trendy medium tone wood floor and brown floor kitchen/dining room combo design in Orange County with white walls, a two-sided fireplace and a plaster fireplace
Dining Room with a Two-Sided Fireplace Ideas
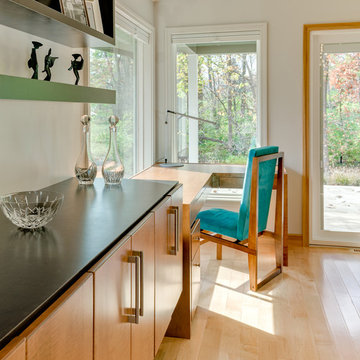
Example of a large trendy light wood floor kitchen/dining room combo design in Columbus with gray walls, a two-sided fireplace and a stone fireplace
8





