Eat-In Kitchen with Quartzite Countertops Ideas
Refine by:
Budget
Sort by:Popular Today
161 - 180 of 73,491 photos
Item 1 of 4
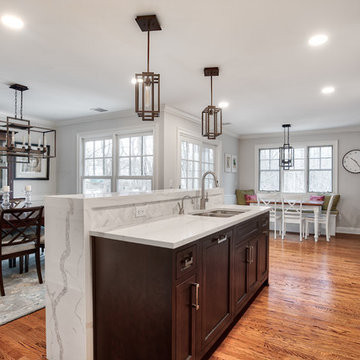
We knocked down a wall that used to stand where the island is now located. Now this kitchen is open and inviting!
Photos by Chris Veith
Mid-sized transitional galley medium tone wood floor and brown floor eat-in kitchen photo in New York with an undermount sink, beaded inset cabinets, white cabinets, quartzite countertops, white backsplash, mosaic tile backsplash, stainless steel appliances, an island and white countertops
Mid-sized transitional galley medium tone wood floor and brown floor eat-in kitchen photo in New York with an undermount sink, beaded inset cabinets, white cabinets, quartzite countertops, white backsplash, mosaic tile backsplash, stainless steel appliances, an island and white countertops

The goal for this Point Loma home was to transform it from the adorable beach bungalow it already was by expanding its footprint and giving it distinctive Craftsman characteristics while achieving a comfortable, modern aesthetic inside that perfectly caters to the active young family who lives here. By extending and reconfiguring the front portion of the home, we were able to not only add significant square footage, but create much needed usable space for a home office and comfortable family living room that flows directly into a large, open plan kitchen and dining area. A custom built-in entertainment center accented with shiplap is the focal point for the living room and the light color of the walls are perfect with the natural light that floods the space, courtesy of strategically placed windows and skylights. The kitchen was redone to feel modern and accommodate the homeowners busy lifestyle and love of entertaining. Beautiful white kitchen cabinetry sets the stage for a large island that packs a pop of color in a gorgeous teal hue. A Sub-Zero classic side by side refrigerator and Jenn-Air cooktop, steam oven, and wall oven provide the power in this kitchen while a white subway tile backsplash in a sophisticated herringbone pattern, gold pulls and stunning pendant lighting add the perfect design details. Another great addition to this project is the use of space to create separate wine and coffee bars on either side of the doorway. A large wine refrigerator is offset by beautiful natural wood floating shelves to store wine glasses and house a healthy Bourbon collection. The coffee bar is the perfect first top in the morning with a coffee maker and floating shelves to store coffee and cups. Luxury Vinyl Plank (LVP) flooring was selected for use throughout the home, offering the warm feel of hardwood, with the benefits of being waterproof and nearly indestructible - two key factors with young kids!
For the exterior of the home, it was important to capture classic Craftsman elements including the post and rock detail, wood siding, eves, and trimming around windows and doors. We think the porch is one of the cutest in San Diego and the custom wood door truly ties the look and feel of this beautiful home together.

Example of a large transitional u-shaped medium tone wood floor and brown floor eat-in kitchen design in Dallas with an undermount sink, shaker cabinets, gray cabinets, quartzite countertops, gray backsplash, marble backsplash, paneled appliances, an island and gray countertops
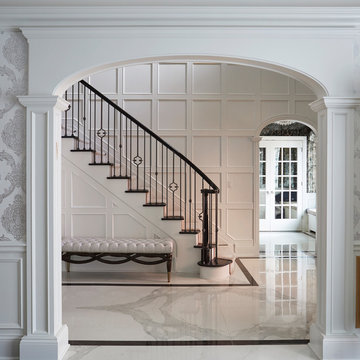
'Book-matched' porcelain floor. Custom millwork and doorways. Painted railing with iron balusters.
Huge elegant dark wood floor and brown floor eat-in kitchen photo in Chicago with an undermount sink, recessed-panel cabinets, white cabinets, quartzite countertops, gray backsplash, marble backsplash, colored appliances, two islands and beige countertops
Huge elegant dark wood floor and brown floor eat-in kitchen photo in Chicago with an undermount sink, recessed-panel cabinets, white cabinets, quartzite countertops, gray backsplash, marble backsplash, colored appliances, two islands and beige countertops

Black is the star of this dramatic kitchen with black custom cabinets, lighting and accents.
Example of a huge trendy single-wall medium tone wood floor, brown floor and exposed beam eat-in kitchen design in Indianapolis with an undermount sink, recessed-panel cabinets, black cabinets, quartzite countertops, white backsplash, stone slab backsplash, stainless steel appliances, an island and white countertops
Example of a huge trendy single-wall medium tone wood floor, brown floor and exposed beam eat-in kitchen design in Indianapolis with an undermount sink, recessed-panel cabinets, black cabinets, quartzite countertops, white backsplash, stone slab backsplash, stainless steel appliances, an island and white countertops
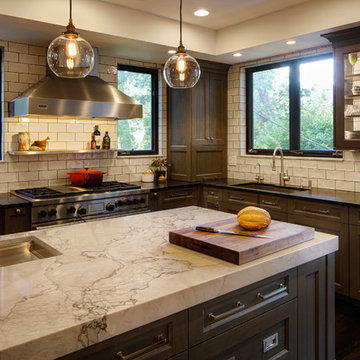
A once closed off kitchen now opens up to the living room, converting it into one seamless space. Hickory cabinetry is finished in a warm gray stain giving it a unique medium brown glow. Light white Lagoinha quartzite graces the island and black Raven granite finishes off the perimeter. White subway tile reflects light from the surrounding windows drawing in the needed light. Seating for three accommodates the family and the connecting living room and built-in bar is perfectly suited for entertaining family and friends.
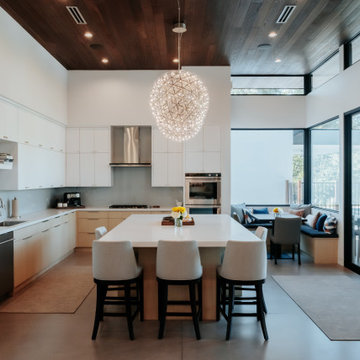
Gabriel Kitchen
Photo Credit - Matthew Wagner
Eat-in kitchen - mid-sized contemporary l-shaped concrete floor, wood ceiling and gray floor eat-in kitchen idea in Phoenix with an undermount sink, flat-panel cabinets, white cabinets, quartzite countertops, stainless steel appliances, an island and white countertops
Eat-in kitchen - mid-sized contemporary l-shaped concrete floor, wood ceiling and gray floor eat-in kitchen idea in Phoenix with an undermount sink, flat-panel cabinets, white cabinets, quartzite countertops, stainless steel appliances, an island and white countertops
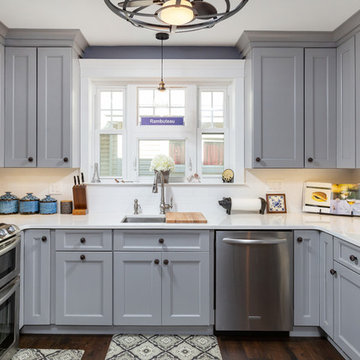
Mid-sized trendy u-shaped eat-in kitchen photo in Philadelphia with recessed-panel cabinets, gray cabinets, quartzite countertops, white backsplash, subway tile backsplash, no island and white countertops
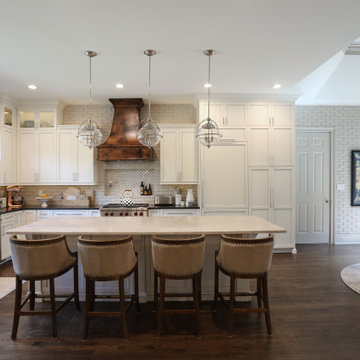
Inspiration for a large transitional u-shaped dark wood floor and brown floor eat-in kitchen remodel in Atlanta with a farmhouse sink, recessed-panel cabinets, white cabinets, quartzite countertops, ceramic backsplash, an island and white countertops
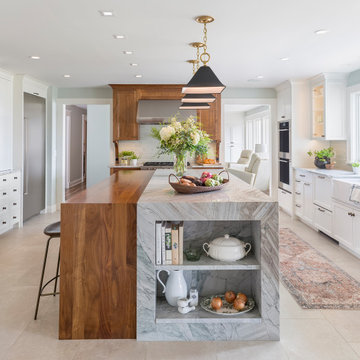
Cookbooks are stored in a quartzite niche built into the end of the island.
Inspiration for a large transitional porcelain tile and beige floor eat-in kitchen remodel in Minneapolis with a farmhouse sink, recessed-panel cabinets, white cabinets, quartzite countertops, ceramic backsplash, stainless steel appliances, an island and white countertops
Inspiration for a large transitional porcelain tile and beige floor eat-in kitchen remodel in Minneapolis with a farmhouse sink, recessed-panel cabinets, white cabinets, quartzite countertops, ceramic backsplash, stainless steel appliances, an island and white countertops
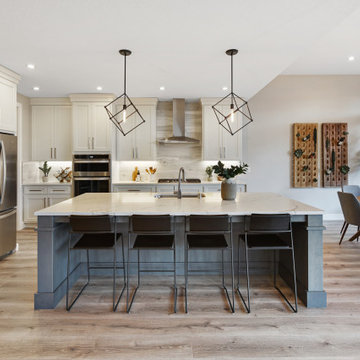
Transitional l-shaped medium tone wood floor and brown floor eat-in kitchen photo in Portland with an undermount sink, shaker cabinets, white cabinets, quartzite countertops, beige backsplash, stainless steel appliances, an island and multicolored countertops

Eat-in kitchen - small contemporary l-shaped concrete floor and gray floor eat-in kitchen idea in Los Angeles with an undermount sink, flat-panel cabinets, blue cabinets, quartzite countertops, gray backsplash, stone slab backsplash, stainless steel appliances, an island and gray countertops
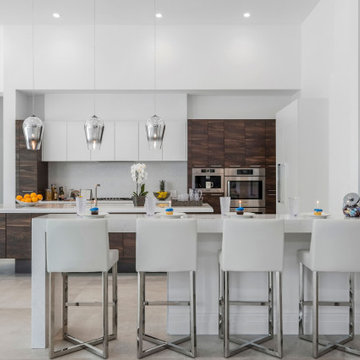
Now this is a kitchen! I loved working with tthe owner designing and building the home.
Eat-in kitchen - large contemporary galley porcelain tile and gray floor eat-in kitchen idea in Miami with an integrated sink, flat-panel cabinets, white cabinets, quartzite countertops, gray backsplash, glass sheet backsplash, paneled appliances, two islands and gray countertops
Eat-in kitchen - large contemporary galley porcelain tile and gray floor eat-in kitchen idea in Miami with an integrated sink, flat-panel cabinets, white cabinets, quartzite countertops, gray backsplash, glass sheet backsplash, paneled appliances, two islands and gray countertops

Rodwin Architecture & Skycastle Homes
Location: Boulder, Colorado, USA
Interior design, space planning and architectural details converge thoughtfully in this transformative project. A 15-year old, 9,000 sf. home with generic interior finishes and odd layout needed bold, modern, fun and highly functional transformation for a large bustling family. To redefine the soul of this home, texture and light were given primary consideration. Elegant contemporary finishes, a warm color palette and dramatic lighting defined modern style throughout. A cascading chandelier by Stone Lighting in the entry makes a strong entry statement. Walls were removed to allow the kitchen/great/dining room to become a vibrant social center. A minimalist design approach is the perfect backdrop for the diverse art collection. Yet, the home is still highly functional for the entire family. We added windows, fireplaces, water features, and extended the home out to an expansive patio and yard.
The cavernous beige basement became an entertaining mecca, with a glowing modern wine-room, full bar, media room, arcade, billiards room and professional gym.
Bathrooms were all designed with personality and craftsmanship, featuring unique tiles, floating wood vanities and striking lighting.
This project was a 50/50 collaboration between Rodwin Architecture and Kimball Modern
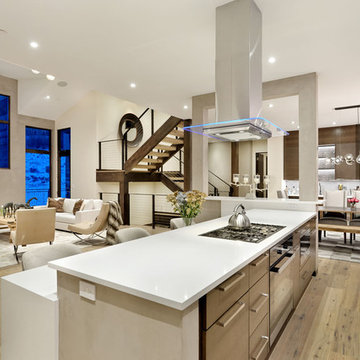
Example of a large trendy u-shaped light wood floor and beige floor eat-in kitchen design in Denver with an undermount sink, flat-panel cabinets, dark wood cabinets, quartzite countertops, gray backsplash, window backsplash, stainless steel appliances, an island and white countertops
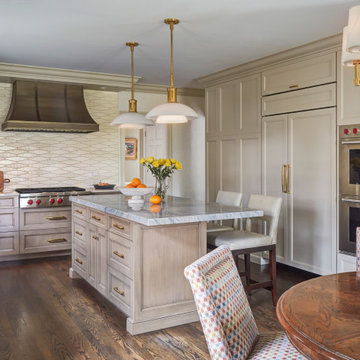
This is sophistication in the kitchen. These are custom made cabinetry from Dutch Made Inc. These are a maple cabinet with a beautiful paint and a glaze on the base cabinets. It is the perfect partner to the chenille upper cabinets. The hood wall steals the show with it's elegance and open space. This is a custom hood that is breathtaking and timeless. Glass doors around the window give depth and elegance to the kitchen that only glass can do. Don't miss the appliance garage on the countertop to provide plenty of storage. Eating and entertaining at the island is perfect with the stools and snack bar area. Last but not least is the incredible wall of ovens, refrigerator and pantry. Elegant and functional for all goodies. Photographs by Michael A. Kaskel
Designed by Lisa Murphy for DDK Kitchen Design Group. Countertops by Tithof Tile and Marble.
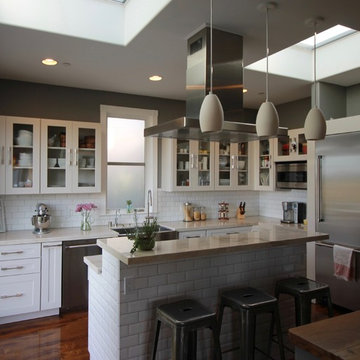
Trendy dark wood floor eat-in kitchen photo in San Francisco with a farmhouse sink, glass-front cabinets, white cabinets, quartzite countertops, white backsplash, subway tile backsplash, stainless steel appliances and an island
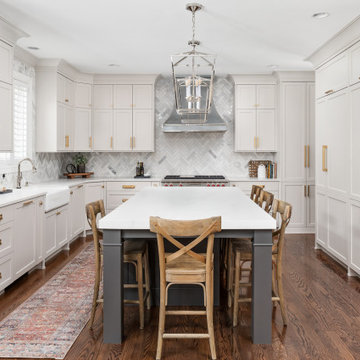
Large transitional u-shaped dark wood floor and brown floor eat-in kitchen photo in Chicago with a farmhouse sink, shaker cabinets, white cabinets, quartzite countertops, gray backsplash, marble backsplash, stainless steel appliances, an island and white countertops
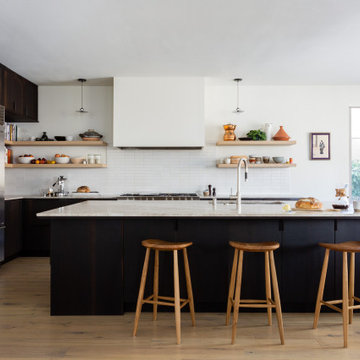
Large beach style l-shaped light wood floor eat-in kitchen photo in Orange County with an undermount sink, open cabinets, dark wood cabinets, quartzite countertops, ceramic backsplash, stainless steel appliances, an island and white backsplash
Eat-In Kitchen with Quartzite Countertops Ideas
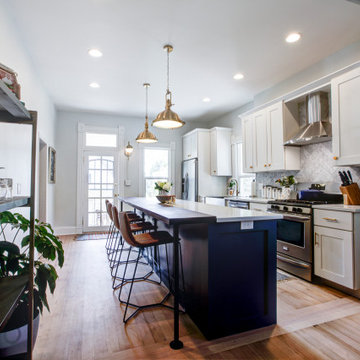
Kitchen renovation
Mid-sized transitional galley medium tone wood floor and brown floor eat-in kitchen photo in Denver with a farmhouse sink, shaker cabinets, quartzite countertops, gray backsplash, stone tile backsplash, stainless steel appliances, an island, white countertops and gray cabinets
Mid-sized transitional galley medium tone wood floor and brown floor eat-in kitchen photo in Denver with a farmhouse sink, shaker cabinets, quartzite countertops, gray backsplash, stone tile backsplash, stainless steel appliances, an island, white countertops and gray cabinets
9





