Eat-In Kitchen with Quartzite Countertops Ideas
Refine by:
Budget
Sort by:Popular Today
101 - 120 of 73,491 photos
Item 1 of 4

Spacious and Open with Ship Lap Accents
Large transitional l-shaped medium tone wood floor and brown floor eat-in kitchen photo in Other with quartzite countertops, wood backsplash, stainless steel appliances, an island, gray countertops, an undermount sink, shaker cabinets, white cabinets and white backsplash
Large transitional l-shaped medium tone wood floor and brown floor eat-in kitchen photo in Other with quartzite countertops, wood backsplash, stainless steel appliances, an island, gray countertops, an undermount sink, shaker cabinets, white cabinets and white backsplash

Download our free ebook, Creating the Ideal Kitchen. DOWNLOAD NOW
The homeowners came to us looking to update the kitchen in their historic 1897 home. The home had gone through an extensive renovation several years earlier that added a master bedroom suite and updates to the front façade. The kitchen however was not part of that update and a prior 1990’s update had left much to be desired. The client is an avid cook, and it was just not very functional for the family.
The original kitchen was very choppy and included a large eat in area that took up more than its fair share of the space. On the wish list was a place where the family could comfortably congregate, that was easy and to cook in, that feels lived in and in check with the rest of the home’s décor. They also wanted a space that was not cluttered and dark – a happy, light and airy room. A small powder room off the space also needed some attention so we set out to include that in the remodel as well.
See that arch in the neighboring dining room? The homeowner really wanted to make the opening to the dining room an arch to match, so we incorporated that into the design.
Another unfortunate eyesore was the state of the ceiling and soffits. Turns out it was just a series of shortcuts from the prior renovation, and we were surprised and delighted that we were easily able to flatten out almost the entire ceiling with a couple of little reworks.
Other changes we made were to add new windows that were appropriate to the new design, which included moving the sink window over slightly to give the work zone more breathing room. We also adjusted the height of the windows in what was previously the eat-in area that were too low for a countertop to work. We tried to keep an old island in the plan since it was a well-loved vintage find, but the tradeoff for the function of the new island was not worth it in the end. We hope the old found a new home, perhaps as a potting table.
Designed by: Susan Klimala, CKD, CBD
Photography by: Michael Kaskel
For more information on kitchen and bath design ideas go to: www.kitchenstudio-ge.com
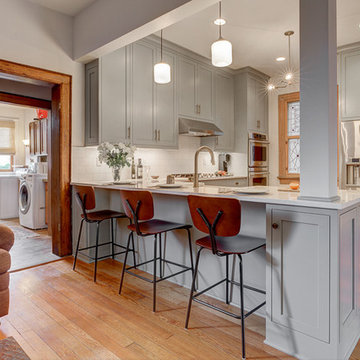
Eat-in kitchen - mid-sized contemporary l-shaped light wood floor eat-in kitchen idea in Los Angeles with a farmhouse sink, beaded inset cabinets, gray cabinets, quartzite countertops, white backsplash, subway tile backsplash, stainless steel appliances and a peninsula

A coffee bar with a small sink for guests and the upper glass front cabinets make it easy for guests to choose the correct cabinet to get their glasses. The beverage center also makes it easy for guests to take what they want while others are using the fridge.
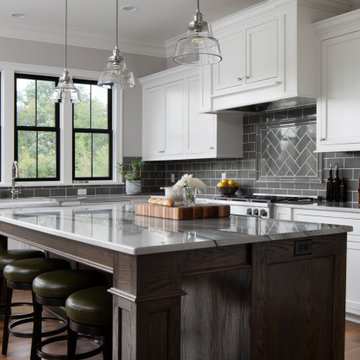
Custom built flat panel inset white painted cabinetry surrounds the farm style apron sink accented with polished nickel hardware. Brazilnut stained white oak Island is the base to the beautiful Quartzite counter top. Subway tiled backsplash in laurel gray with a herringbone range accent.
(Photo by Ryan Hainey)
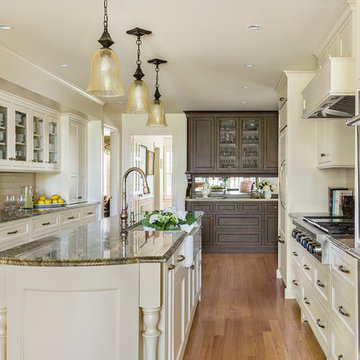
Aisles widths were carefully studied for functionality with the cooking, clean up and refrigeration on one side leaving the other side free for traffic flow.
Andrea Rugg Photography
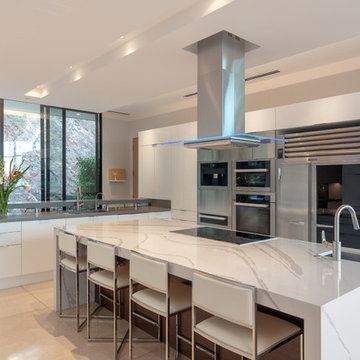
Eat-in kitchen - contemporary u-shaped travertine floor and beige floor eat-in kitchen idea in Phoenix with an undermount sink, flat-panel cabinets, white cabinets, quartzite countertops, stainless steel appliances, an island and white countertops
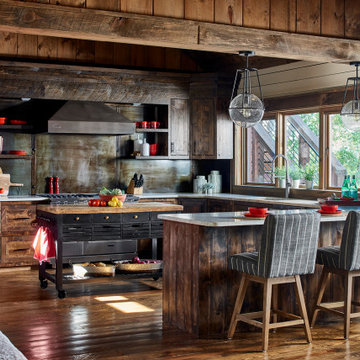
My clients wanted a change of scenery from a Victorian home on Cape Cod to the North Georgia mountains, and settled on this gorgeous custom home on a mountain top in Mineral Bluff. High end appliances, freestanding island cart. Stools by Alder and Tweed.
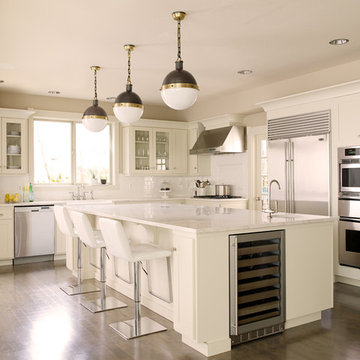
Alex Hayden Photography
Example of a mid-sized transitional l-shaped light wood floor eat-in kitchen design in Seattle with shaker cabinets, white cabinets, quartzite countertops, white backsplash, subway tile backsplash, stainless steel appliances, an island and a farmhouse sink
Example of a mid-sized transitional l-shaped light wood floor eat-in kitchen design in Seattle with shaker cabinets, white cabinets, quartzite countertops, white backsplash, subway tile backsplash, stainless steel appliances, an island and a farmhouse sink
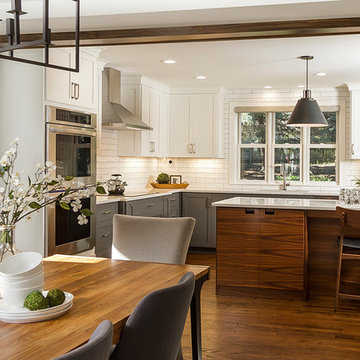
Seth Benn Photography
Eat-in kitchen - mid-sized transitional l-shaped medium tone wood floor and brown floor eat-in kitchen idea in Minneapolis with an undermount sink, shaker cabinets, gray cabinets, quartzite countertops, white backsplash, subway tile backsplash, stainless steel appliances, an island and white countertops
Eat-in kitchen - mid-sized transitional l-shaped medium tone wood floor and brown floor eat-in kitchen idea in Minneapolis with an undermount sink, shaker cabinets, gray cabinets, quartzite countertops, white backsplash, subway tile backsplash, stainless steel appliances, an island and white countertops
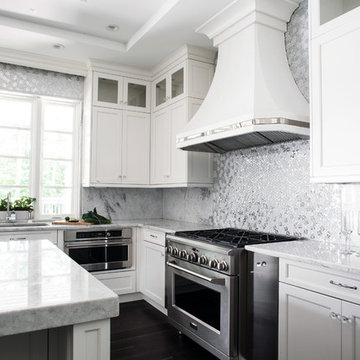
Inspiration for a huge transitional u-shaped medium tone wood floor eat-in kitchen remodel in New York with an undermount sink, recessed-panel cabinets, white cabinets, quartzite countertops, white backsplash, stone tile backsplash, stainless steel appliances and an island

2019 Addition/Remodel by Steven Allen Designs, LLC - Featuring Clean Subtle lines + 42" Front Door + 48" Italian Tiles + Quartz Countertops + Custom Shaker Cabinets + Oak Slat Wall and Trim Accents + Design Fixtures + Artistic Tiles + Wild Wallpaper + Top of Line Appliances

Small trendy l-shaped concrete floor and gray floor eat-in kitchen photo in Los Angeles with an undermount sink, flat-panel cabinets, blue cabinets, quartzite countertops, gray backsplash, stone slab backsplash, stainless steel appliances, an island and gray countertops
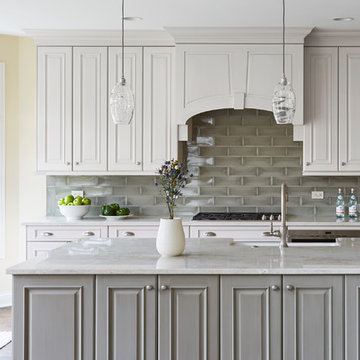
Photo Credit: Mike Kaskel, Kaskel Photo
Inspiration for a large timeless galley dark wood floor and brown floor eat-in kitchen remodel in Chicago with a farmhouse sink, raised-panel cabinets, gray cabinets, quartzite countertops, gray backsplash, subway tile backsplash, stainless steel appliances and an island
Inspiration for a large timeless galley dark wood floor and brown floor eat-in kitchen remodel in Chicago with a farmhouse sink, raised-panel cabinets, gray cabinets, quartzite countertops, gray backsplash, subway tile backsplash, stainless steel appliances and an island
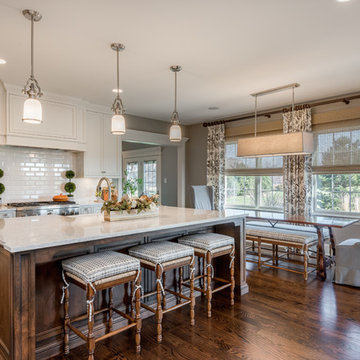
Example of a large classic l-shaped dark wood floor and brown floor eat-in kitchen design in Chicago with a farmhouse sink, flat-panel cabinets, white cabinets, quartzite countertops, white backsplash, porcelain backsplash, paneled appliances, an island and white countertops

Martha O'Hara Interiors, Interior Design & Photo Styling | John Kraemer & Sons, Builder | Charlie & Co. Design, Architectural Designer | Corey Gaffer, Photography
Please Note: All “related,” “similar,” and “sponsored” products tagged or listed by Houzz are not actual products pictured. They have not been approved by Martha O’Hara Interiors nor any of the professionals credited. For information about our work, please contact design@oharainteriors.com.
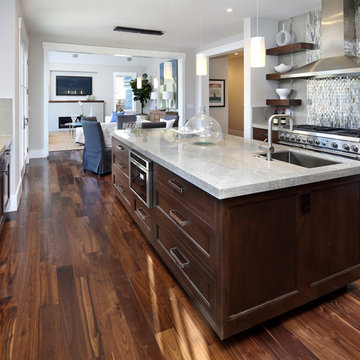
Menlo Park Craftman Shingle Style with Cool Modern Interiors-
Arch Studio, Inc. Architects
Landa Construction
Bernard Andre Photography
Inspiration for a large timeless galley medium tone wood floor eat-in kitchen remodel in San Francisco with a farmhouse sink, shaker cabinets, medium tone wood cabinets, quartzite countertops, gray backsplash, porcelain backsplash and stainless steel appliances
Inspiration for a large timeless galley medium tone wood floor eat-in kitchen remodel in San Francisco with a farmhouse sink, shaker cabinets, medium tone wood cabinets, quartzite countertops, gray backsplash, porcelain backsplash and stainless steel appliances
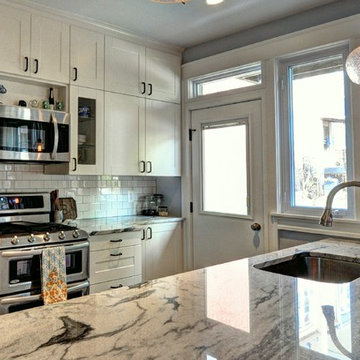
Lisa Garcia Architecture + Interior Design
Inspiration for a mid-sized eclectic galley porcelain tile eat-in kitchen remodel in DC Metro with an undermount sink, shaker cabinets, white cabinets, quartzite countertops, white backsplash, subway tile backsplash, stainless steel appliances and a peninsula
Inspiration for a mid-sized eclectic galley porcelain tile eat-in kitchen remodel in DC Metro with an undermount sink, shaker cabinets, white cabinets, quartzite countertops, white backsplash, subway tile backsplash, stainless steel appliances and a peninsula

Brad Montgomery
Example of a large transitional l-shaped light wood floor and beige floor eat-in kitchen design in Salt Lake City with an undermount sink, recessed-panel cabinets, white cabinets, quartzite countertops, white backsplash, marble backsplash, paneled appliances, two islands and white countertops
Example of a large transitional l-shaped light wood floor and beige floor eat-in kitchen design in Salt Lake City with an undermount sink, recessed-panel cabinets, white cabinets, quartzite countertops, white backsplash, marble backsplash, paneled appliances, two islands and white countertops
Eat-In Kitchen with Quartzite Countertops Ideas
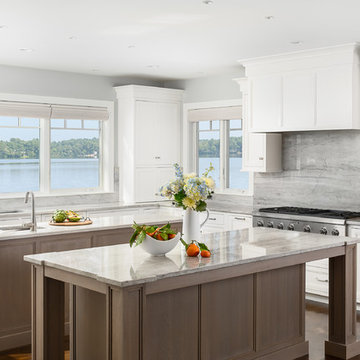
Major renovation and addition to a 1980's colonial home creates a lakeside retreat that comfortably serves the evolving needs of a multi generational family.
6





