Eat-In Kitchen with Quartzite Countertops Ideas
Refine by:
Budget
Sort by:Popular Today
141 - 160 of 73,506 photos
Item 1 of 4
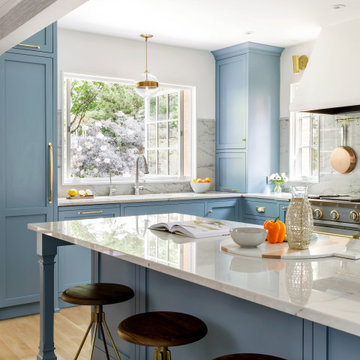
Example of a mid-sized transitional galley light wood floor eat-in kitchen design in Portland with an undermount sink, recessed-panel cabinets, blue cabinets, quartzite countertops, stone slab backsplash, paneled appliances and a peninsula
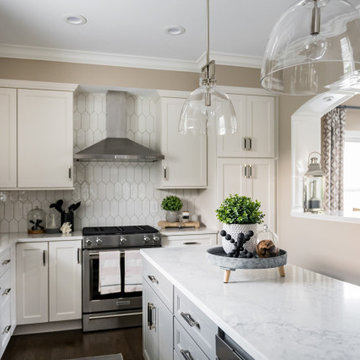
Eat-in kitchen - large transitional l-shaped medium tone wood floor and brown floor eat-in kitchen idea in Columbus with an undermount sink, shaker cabinets, white cabinets, quartzite countertops, white backsplash, porcelain backsplash, stainless steel appliances, an island and white countertops
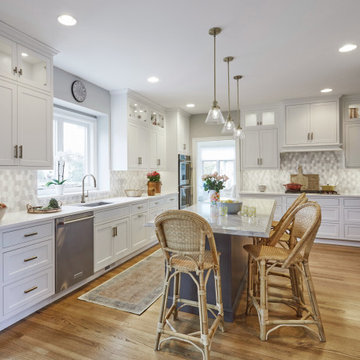
Blissful isn't it? This kitchen has it all. Beautiful white cabinets in inset construction. The island is a rich dark grey that bring interest and depth to the entire kitchen. Stacked wall cabinets all the way to the ceiling with glass peek-a-boo on the top. The wall of pantries and refrigerator is not only beautiful but has so much storage this large family has room for everything. The cabinets are from Decora Elite. The inset construction is labor intensive and it pays off with the sophisticated look and classic style. The perimeter of the kitchen has Vicostone Misterios quartz while the island is a beautiful soft quartzite. Elegance and function.

Casual comfortable family kitchen is the heart of this home! Organization is the name of the game in this fast paced yet loving family! Between school, sports, and work everyone needs to hustle, but this hard working kitchen makes it all a breeze! Photography: Stephen Karlisch

Open concept kitchen created, eliminating upper cabinets, honoring rounded front entry to house. Rounded forms on shelf ends and vintage 70s Pierre Cardin brass stools. Butcher block island top is heavily used for prep surface.
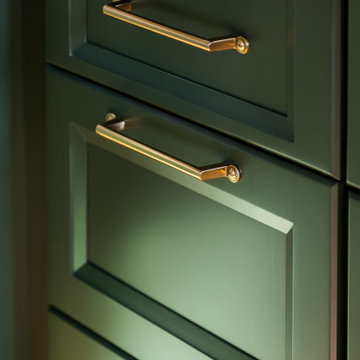
Eat-in kitchen - small transitional l-shaped medium tone wood floor eat-in kitchen idea in Louisville with a single-bowl sink, recessed-panel cabinets, green cabinets, quartzite countertops, gray backsplash, stone slab backsplash, stainless steel appliances, a peninsula and gray countertops
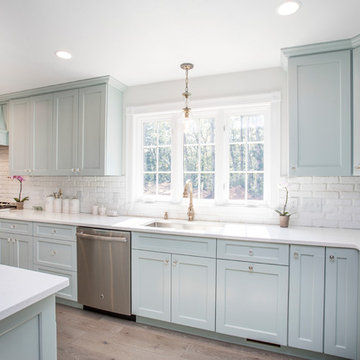
Quartz counter top in iceberg bay
Cabinet color Sherman Williams Rainwashed
Example of a large transitional l-shaped light wood floor and beige floor eat-in kitchen design in Boston with an undermount sink, shaker cabinets, blue cabinets, quartzite countertops, white backsplash, stone tile backsplash, stainless steel appliances and an island
Example of a large transitional l-shaped light wood floor and beige floor eat-in kitchen design in Boston with an undermount sink, shaker cabinets, blue cabinets, quartzite countertops, white backsplash, stone tile backsplash, stainless steel appliances and an island

A talented interior designer was ready for a complete redo of her 1980s style kitchen in Chappaqua. Although very spacious, she was looking for better storage and flow in the kitchen, so a smaller island with greater clearances were desired. Grey glazed cabinetry island balances the warm-toned cerused white oak perimeter cabinetry.
White macauba countertops create a harmonious color palette while the decorative backsplash behind the range adds both pattern and texture. Kitchen design and custom cabinetry by Studio Dearborn. Interior design finishes by Strauss House Designs LLC. White Macauba countertops by Rye Marble. Refrigerator, freezer and wine refrigerator by Subzero; Range by Viking Hardware by Lewis Dolan. Sink by Julien. Over counter Lighting by Providence Art Glass. Chandelier by Niche Modern (custom). Sink faucet by Rohl. Tile, Artistic Tile. Chairs and stools, Soho Concept. Photography Adam Kane Macchia.
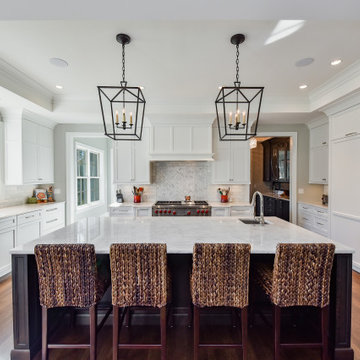
A seating ledge at the island provides an ideal location to chat with the chef
Example of a large classic u-shaped medium tone wood floor and brown floor eat-in kitchen design in Chicago with an undermount sink, recessed-panel cabinets, white cabinets, quartzite countertops, gray backsplash, stone slab backsplash, stainless steel appliances, an island and white countertops
Example of a large classic u-shaped medium tone wood floor and brown floor eat-in kitchen design in Chicago with an undermount sink, recessed-panel cabinets, white cabinets, quartzite countertops, gray backsplash, stone slab backsplash, stainless steel appliances, an island and white countertops
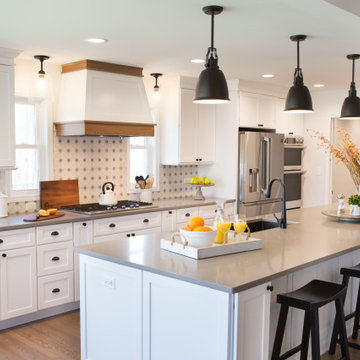
This white kitchen features gray quartz countertops, encaustic tile backsplash, and a custom-built range hood.
Eat-in kitchen - large transitional galley medium tone wood floor and brown floor eat-in kitchen idea in Chicago with an undermount sink, white cabinets, quartzite countertops, white backsplash, ceramic backsplash, stainless steel appliances, gray countertops, a peninsula and shaker cabinets
Eat-in kitchen - large transitional galley medium tone wood floor and brown floor eat-in kitchen idea in Chicago with an undermount sink, white cabinets, quartzite countertops, white backsplash, ceramic backsplash, stainless steel appliances, gray countertops, a peninsula and shaker cabinets
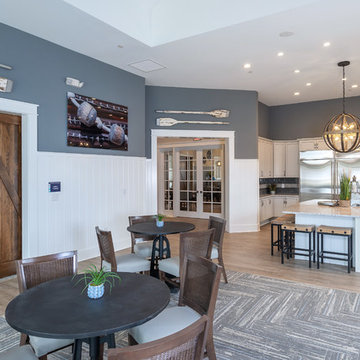
Linda McManus Images
Example of a large mountain style u-shaped vinyl floor and beige floor eat-in kitchen design in Philadelphia with an undermount sink, recessed-panel cabinets, gray cabinets, quartzite countertops, gray backsplash, glass tile backsplash, stainless steel appliances, an island and white countertops
Example of a large mountain style u-shaped vinyl floor and beige floor eat-in kitchen design in Philadelphia with an undermount sink, recessed-panel cabinets, gray cabinets, quartzite countertops, gray backsplash, glass tile backsplash, stainless steel appliances, an island and white countertops
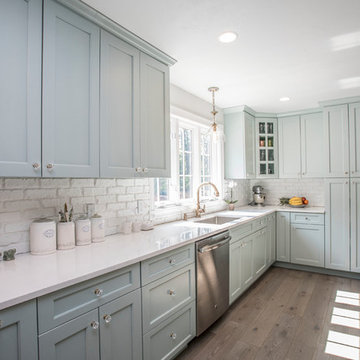
Quartz counter top in iceberg bay
Cabinet color Sherman Williams Rainwashed
Inspiration for a large transitional l-shaped light wood floor and beige floor eat-in kitchen remodel in Boston with an undermount sink, shaker cabinets, blue cabinets, quartzite countertops, white backsplash, stone tile backsplash, stainless steel appliances and an island
Inspiration for a large transitional l-shaped light wood floor and beige floor eat-in kitchen remodel in Boston with an undermount sink, shaker cabinets, blue cabinets, quartzite countertops, white backsplash, stone tile backsplash, stainless steel appliances and an island
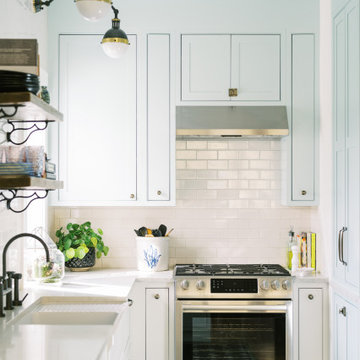
Example of a transitional medium tone wood floor and brown floor eat-in kitchen design in Jacksonville with a farmhouse sink, shaker cabinets, blue cabinets, quartzite countertops, white backsplash, subway tile backsplash, stainless steel appliances, an island and white countertops
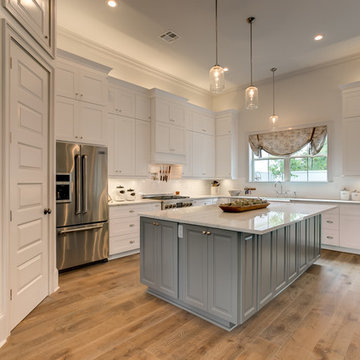
Southern Builders is a commercial and residential builder located in the New Orleans area. We have been serving Southeast Louisiana and Mississippi since 1980, building single family homes, custom homes, apartments, condos, and commercial buildings.
We believe in working close with our clients, whether as a subcontractor or a general contractor. Our success comes from building a team between the owner, the architects and the workers in the field. If your design demands that southern charm, it needs a team that will bring professional leadership and pride to your project. Southern Builders is that team. We put your interest and personal touch into the small details that bring large results.

Casual comfortable family kitchen is the heart of this home! Organization is the name of the game in this fast paced yet loving family! Between school, sports, and work everyone needs to hustle, but this hard working kitchen makes it all a breeze! Photography: Stephen Karlisch
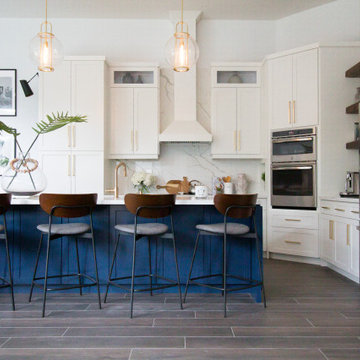
Example of a large trendy galley porcelain tile and brown floor eat-in kitchen design in Miami with a farmhouse sink, shaker cabinets, white cabinets, quartzite countertops, white backsplash, marble backsplash, stainless steel appliances, an island and white countertops
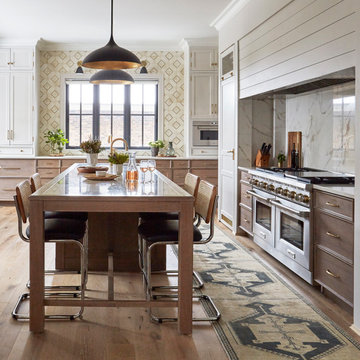
KitchenLab Interiors’ first, entirely new construction project in collaboration with GTH architects who designed the residence. KLI was responsible for all interior finishes, fixtures, furnishings, and design including the stairs, casework, interior doors, moldings and millwork. KLI also worked with the client on selecting the roof, exterior stucco and paint colors, stone, windows, and doors. The homeowners had purchased the existing home on a lakefront lot of the Valley Lo community in Glenview, thinking that it would be a gut renovation, but when they discovered a host of issues including mold, they decided to tear it down and start from scratch. The minute you look out the living room windows, you feel as though you're on a lakeside vacation in Wisconsin or Michigan. We wanted to help the homeowners achieve this feeling throughout the house - merging the causal vibe of a vacation home with the elegance desired for a primary residence. This project is unique and personal in many ways - Rebekah and the homeowner, Lorie, had grown up together in a small suburb of Columbus, Ohio. Lorie had been Rebekah's babysitter and was like an older sister growing up. They were both heavily influenced by the style of the late 70's and early 80's boho/hippy meets disco and 80's glam, and both credit their moms for an early interest in anything related to art, design, and style. One of the biggest challenges of doing a new construction project is that it takes so much longer to plan and execute and by the time tile and lighting is installed, you might be bored by the selections of feel like you've seen them everywhere already. “I really tried to pull myself, our team and the client away from the echo-chamber of Pinterest and Instagram. We fell in love with counter stools 3 years ago that I couldn't bring myself to pull the trigger on, thank god, because then they started showing up literally everywhere", Rebekah recalls. Lots of one of a kind vintage rugs and furnishings make the home feel less brand-spanking new. The best projects come from a team slightly outside their comfort zone. One of the funniest things Lorie says to Rebekah, "I gave you everything you wanted", which is pretty hilarious coming from a client to a designer.
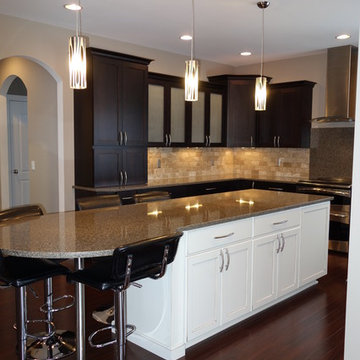
Quartz counter tops with quartz backsplash behind range and tumbled stone travertine backsplash.
Island cabinets painted Antique White.
Mid-sized transitional u-shaped dark wood floor eat-in kitchen photo in Other with an undermount sink, recessed-panel cabinets, dark wood cabinets, quartzite countertops, beige backsplash, stone tile backsplash, stainless steel appliances and an island
Mid-sized transitional u-shaped dark wood floor eat-in kitchen photo in Other with an undermount sink, recessed-panel cabinets, dark wood cabinets, quartzite countertops, beige backsplash, stone tile backsplash, stainless steel appliances and an island
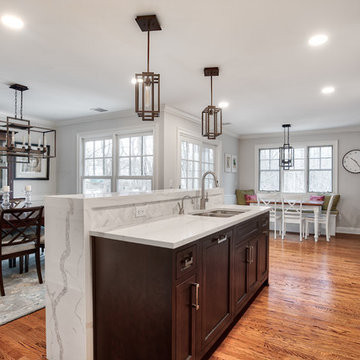
We knocked down a wall that used to stand where the island is now located. Now this kitchen is open and inviting!
Photos by Chris Veith
Mid-sized transitional galley medium tone wood floor and brown floor eat-in kitchen photo in New York with an undermount sink, beaded inset cabinets, white cabinets, quartzite countertops, white backsplash, mosaic tile backsplash, stainless steel appliances, an island and white countertops
Mid-sized transitional galley medium tone wood floor and brown floor eat-in kitchen photo in New York with an undermount sink, beaded inset cabinets, white cabinets, quartzite countertops, white backsplash, mosaic tile backsplash, stainless steel appliances, an island and white countertops
Eat-In Kitchen with Quartzite Countertops Ideas

Example of a large transitional u-shaped medium tone wood floor and brown floor eat-in kitchen design in Dallas with an undermount sink, shaker cabinets, gray cabinets, quartzite countertops, gray backsplash, marble backsplash, paneled appliances, an island and gray countertops
8





