Eat-In Kitchen with Quartzite Countertops Ideas
Refine by:
Budget
Sort by:Popular Today
181 - 200 of 73,873 photos
Item 1 of 4
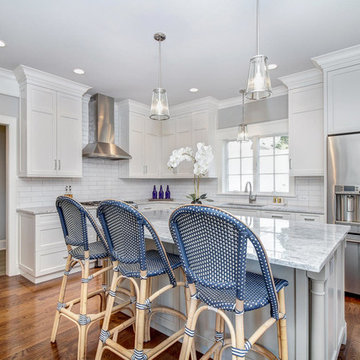
Eat-in kitchen - mid-sized transitional l-shaped medium tone wood floor and brown floor eat-in kitchen idea in New York with an undermount sink, shaker cabinets, white cabinets, quartzite countertops, white backsplash, ceramic backsplash, stainless steel appliances and an island
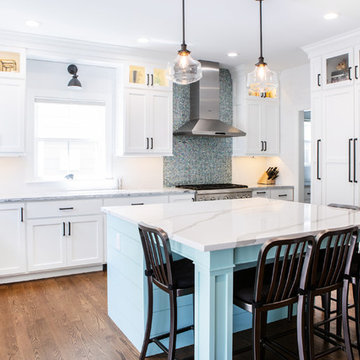
Crystal Russell
Example of a mid-sized transitional l-shaped medium tone wood floor and brown floor eat-in kitchen design in Denver with an undermount sink, shaker cabinets, white cabinets, quartzite countertops, white backsplash, subway tile backsplash, stainless steel appliances, an island and white countertops
Example of a mid-sized transitional l-shaped medium tone wood floor and brown floor eat-in kitchen design in Denver with an undermount sink, shaker cabinets, white cabinets, quartzite countertops, white backsplash, subway tile backsplash, stainless steel appliances, an island and white countertops
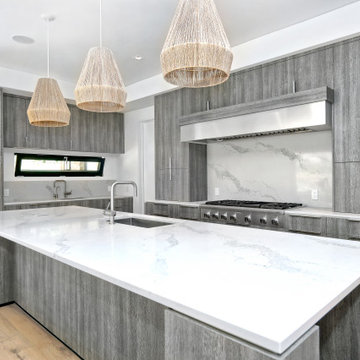
Inspiration for a large contemporary eat-in kitchen remodel in New York with an integrated sink, flat-panel cabinets, gray cabinets, quartzite countertops, white backsplash, stainless steel appliances, an island and white countertops
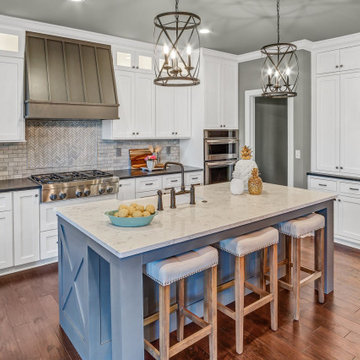
Eat-in kitchen - large transitional l-shaped dark wood floor and brown floor eat-in kitchen idea in St Louis with a farmhouse sink, shaker cabinets, white cabinets, gray backsplash, mosaic tile backsplash, stainless steel appliances, an island, gray countertops and quartzite countertops
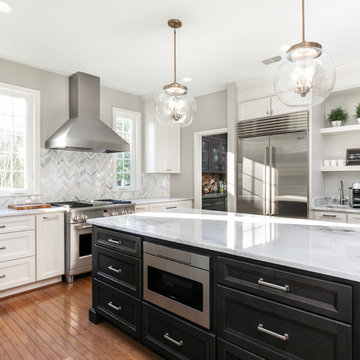
Renee Alexander
Inspiration for a large transitional u-shaped medium tone wood floor and brown floor eat-in kitchen remodel in DC Metro with a farmhouse sink, recessed-panel cabinets, white cabinets, quartzite countertops, white backsplash, glass sheet backsplash, stainless steel appliances, an island and white countertops
Inspiration for a large transitional u-shaped medium tone wood floor and brown floor eat-in kitchen remodel in DC Metro with a farmhouse sink, recessed-panel cabinets, white cabinets, quartzite countertops, white backsplash, glass sheet backsplash, stainless steel appliances, an island and white countertops

The kitchen was renovated to create a brighter and more functional space for entertaining. An earth-based, neutral color palette in combination with a wall of windows overlooking the backyard creates a serene feeling. The focal point of the kitchen is an expansive center island topped with an unusually large, single slab of Victoria Falls quartzite that features a continuous wave of grain throughout the stone. Off of the kitchen, the three season room was converted to an insulated, four season breakfast room. Tall windows with transoms above and paneling below accentuate the feeling of being in a sunroom.
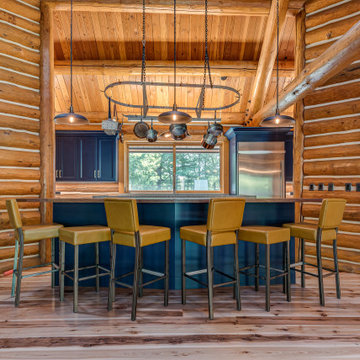
This kitchen was designed for entertaining. Wood block island with Wolf range top provides a great space for conversation and snacks. Blue Shaker cabinets are very complimentary to the natural wood surroundings.
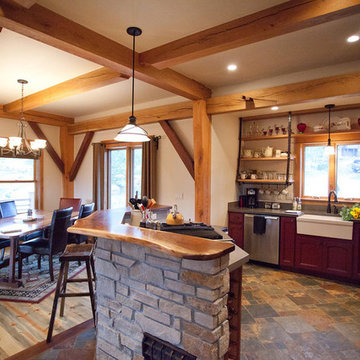
Eat-in kitchen - mid-sized rustic slate floor and multicolored floor eat-in kitchen idea in Denver with a farmhouse sink, recessed-panel cabinets, red cabinets, quartzite countertops, gray backsplash, stone slab backsplash, stainless steel appliances and an island
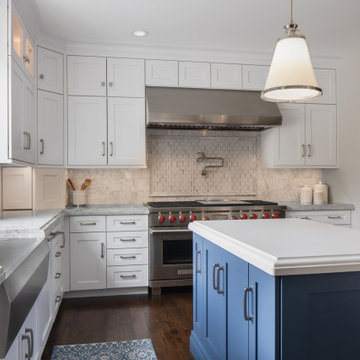
This kitchen was designed for a client who has a passion for cooking and baking, and spends a lot of time there. Two small spaced windows were turned into a new double window above a wide farmhouse sink, flooding the kitchen with light.
To achieve a clean, timeless look we paired white shaker style cabinets with a pop of the “new neutral”, blue, on two islands. The island closest to the stove and sink is the main workstation, with plenty of storage on one side and an overhang with seating (for hanging out while cooking or just eating) on the other. Thoughtfully designed features include a vertical cabinet to store sheet pans, and a mixer installed inside the cabinet that swings up when the door is opened - no lifting or bending required.
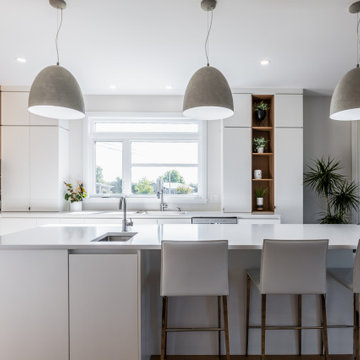
For a touch of pizazz this bright and white open kitchen features medium wood cabinets over the double range for an accent.
Example of a large trendy l-shaped medium tone wood floor and brown floor eat-in kitchen design in New York with flat-panel cabinets, white cabinets, quartzite countertops, stainless steel appliances, an island, white countertops and an undermount sink
Example of a large trendy l-shaped medium tone wood floor and brown floor eat-in kitchen design in New York with flat-panel cabinets, white cabinets, quartzite countertops, stainless steel appliances, an island, white countertops and an undermount sink
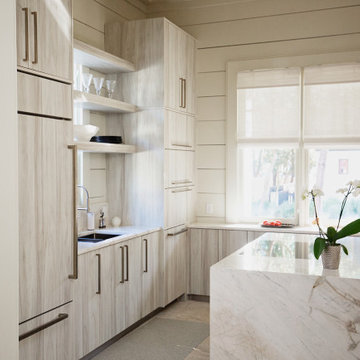
Project Number: M1197
Design/Manufacturer/Installer: Marquis Fine Cabinetry
Collection: Milano
Finish: Rockefeller
Features: Tandem Metal Drawer Box (Standard), Adjustable Legs/Soft Close (Standard), Stainless Steel Toe-Kick
Cabinet/Drawer Extra Options: Touch Latch, Custom Appliance Panels, Floating Shelves, Tip-Ups
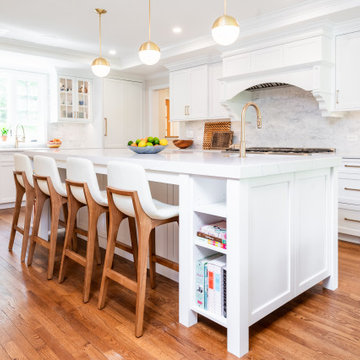
Transitional kitchen island with all white cabinetry, Borghini silver quartz countertops, medium hardwood flooring and hi-top chairs, pendant lighting, and tray ceiling.
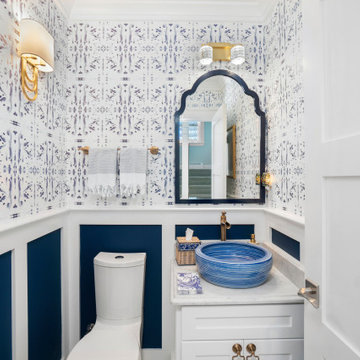
By adding a small addition to the right side of the home we were able to enlarge the client's kitchen and dining room. Several interior walls were also relocated to accommodate a first floor guest suite.

Mid-sized transitional u-shaped medium tone wood floor and brown floor eat-in kitchen photo in Omaha with an undermount sink, shaker cabinets, white cabinets, quartzite countertops, gray backsplash, stone slab backsplash, black appliances, an island and gray countertops

After the unforgettable 2020 shut down we were finally able to get some great pictures of a home we rebuilt after a destructive fire that had burned over 60% of their home. 2020 has been an interesting year for the construction business but thankful we've been able to stay busy & you can look forward to many more project photos to come.
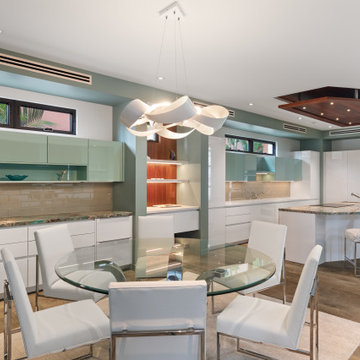
Spacious kitchen and dining area open up to a two story living room and huge sliding doors that open to the outdoor pool area. Modern in style but blends with the Maui landscape and ocean waves.
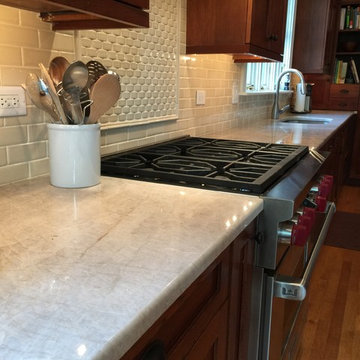
The countertops are a creamy quartzite with grey tones and flecks of rust that compliment the cabinet tones. The 2 x 6 subway tile is neutral with 1 x 2" basket tile mosaic for the island accent.

Mid-sized elegant u-shaped medium tone wood floor eat-in kitchen photo in Dallas with a farmhouse sink, white cabinets, quartzite countertops, white backsplash, marble backsplash, stainless steel appliances, an island, blue countertops and recessed-panel cabinets
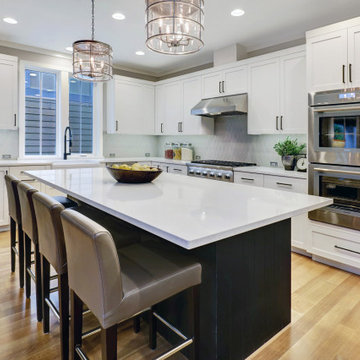
Example of a transitional l-shaped brown floor and light wood floor eat-in kitchen design in Seattle with a farmhouse sink, shaker cabinets, white cabinets, gray backsplash, stainless steel appliances, an island, quartzite countertops, ceramic backsplash and white countertops
Eat-In Kitchen with Quartzite Countertops Ideas
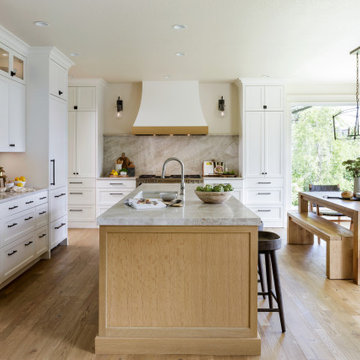
Eat-in kitchen - large transitional l-shaped light wood floor eat-in kitchen idea in Portland with a single-bowl sink, shaker cabinets, white cabinets, quartzite countertops, paneled appliances, an island and stone slab backsplash
10





