Eclectic Dining Room with Beige Walls Ideas
Refine by:
Budget
Sort by:Popular Today
101 - 120 of 1,659 photos
Item 1 of 3
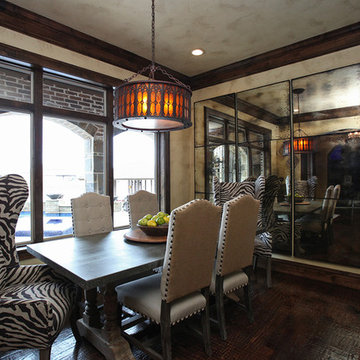
Matrix Tours
Example of a huge eclectic dark wood floor kitchen/dining room combo design in Dallas with beige walls and no fireplace
Example of a huge eclectic dark wood floor kitchen/dining room combo design in Dallas with beige walls and no fireplace
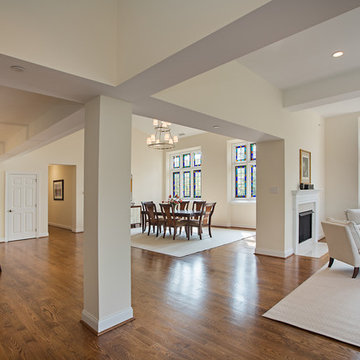
Betsy Barron
Kitchen/dining room combo - large eclectic medium tone wood floor kitchen/dining room combo idea in Philadelphia with beige walls
Kitchen/dining room combo - large eclectic medium tone wood floor kitchen/dining room combo idea in Philadelphia with beige walls
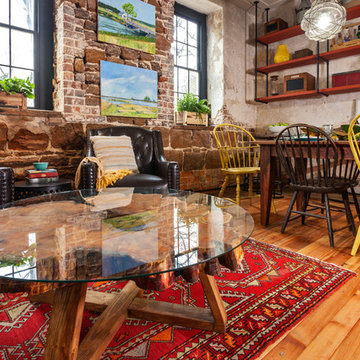
Inspiration for a mid-sized eclectic brick floor enclosed dining room remodel in Richmond with beige walls
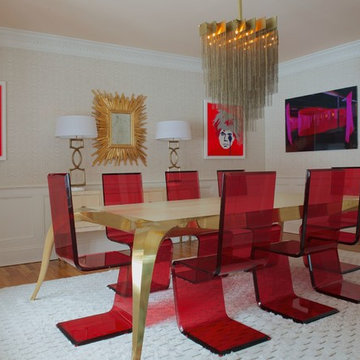
Example of a large eclectic light wood floor and brown floor enclosed dining room design in New York with beige walls and no fireplace
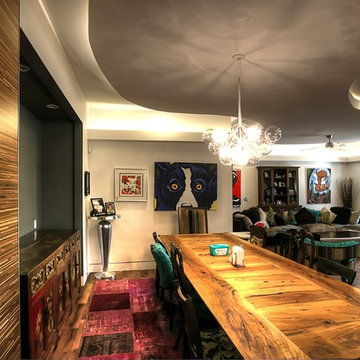
Photos by Alan K. Barley, AIA
screened in porch, Austin luxury home, Austin custom home, BarleyPfeiffer Architecture, BarleyPfeiffer, wood floors, sustainable design, soft hill contemporary, sleek design, pro work, modern, low voc paint, live oaks sanctuary, live oaks, interiors and consulting, house ideas, home planning, 5 star energy, hill country, high performance homes, green building, fun design, 5 star appliance, find a pro, family home, elegance, efficient, custom-made, comprehensive sustainable architects, barley & Pfeiffer architects, natural lighting
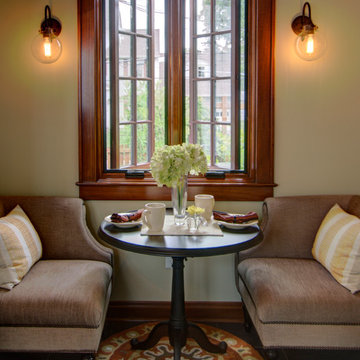
"A Kitchen for Architects" by Jamee Parish Architects, LLC. This project is within an old 1928 home. The kitchen was expanded and a small addition was added to provide a mudroom and powder room. It was important the the existing character in this home be complimented and mimicked in the new spaces.
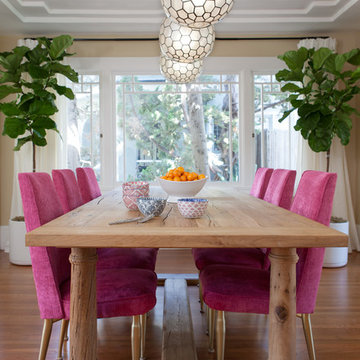
Joy Coakley
Kitchen/dining room combo - mid-sized eclectic medium tone wood floor kitchen/dining room combo idea in San Francisco with beige walls
Kitchen/dining room combo - mid-sized eclectic medium tone wood floor kitchen/dining room combo idea in San Francisco with beige walls
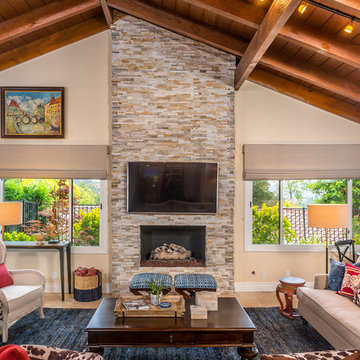
Tom Clary, Clarified Studios
Great room - mid-sized eclectic travertine floor great room idea in Los Angeles with beige walls, a standard fireplace and a stone fireplace
Great room - mid-sized eclectic travertine floor great room idea in Los Angeles with beige walls, a standard fireplace and a stone fireplace
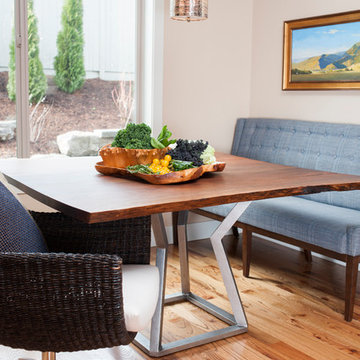
Ezra Marcos
Small eclectic medium tone wood floor dining room photo in Other with beige walls
Small eclectic medium tone wood floor dining room photo in Other with beige walls
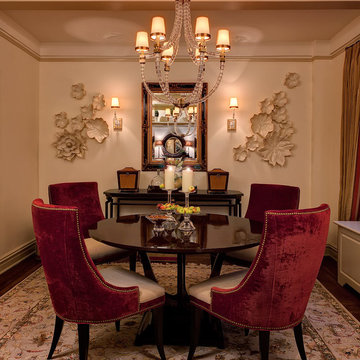
This Manhattan DR is elegant and functional with built-in storage, a round table and mirror that "doubles" the space!
Mid-sized eclectic dining room photo in New York with beige walls
Mid-sized eclectic dining room photo in New York with beige walls
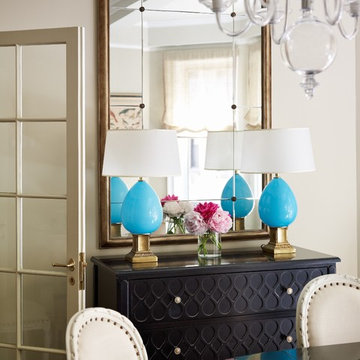
Dining room in a pre-war apartment.
Photo credit: Lucas Allen
Large eclectic dark wood floor kitchen/dining room combo photo in New York with beige walls, a standard fireplace and a stone fireplace
Large eclectic dark wood floor kitchen/dining room combo photo in New York with beige walls, a standard fireplace and a stone fireplace
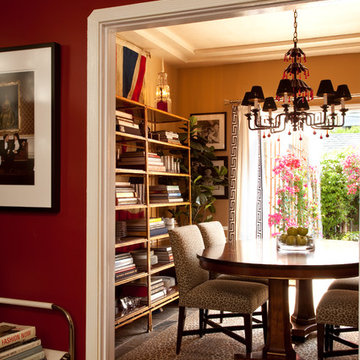
Eclectic slate floor enclosed dining room photo in Los Angeles with beige walls
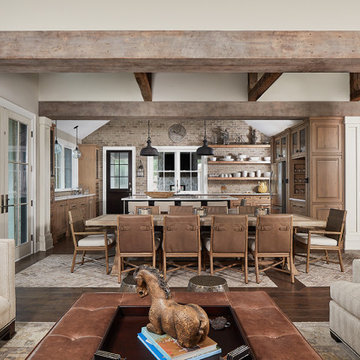
Great room - large eclectic medium tone wood floor great room idea in Grand Rapids with beige walls
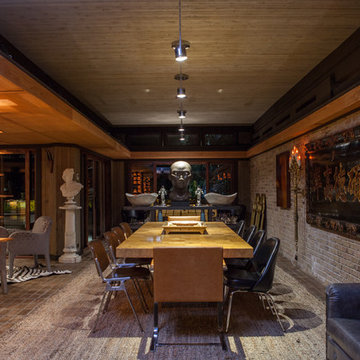
Studio West Photography
Inspiration for a large eclectic medium tone wood floor great room remodel in Chicago with beige walls
Inspiration for a large eclectic medium tone wood floor great room remodel in Chicago with beige walls
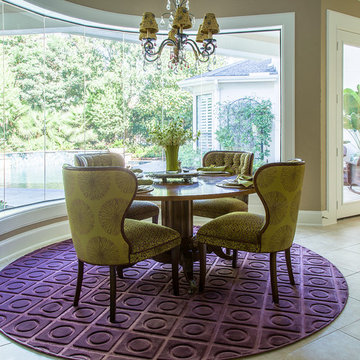
Bold colors brought in through custom upholstery, custom window treatments, rugs, and accessories bring a playful & spunky life to this breakfast and family room.
Photo Credit: Daniel Angulo www.danielangulo.com
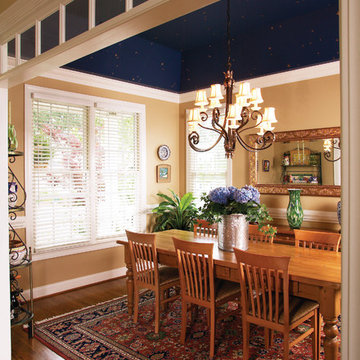
This three bedroom craftsman home packs a lot of style into its slim façade, designed to fit narrow lots.
A tray ceiling tops the formal dining room, while the kitchen features an efficient design and is open to the great room with cathedral ceiling, fireplace, built-in shelves, and back porch access. A nearby staircase leads to a generous bonus room.
The master suite is located at the rear of the home and enjoys a space enhancing cathedral ceiling, back porch access, his and her walk-in closets, and a private bath with garden tub and separate shower. The utility room is conveniently located in close proximity to the home’s three bedrooms.
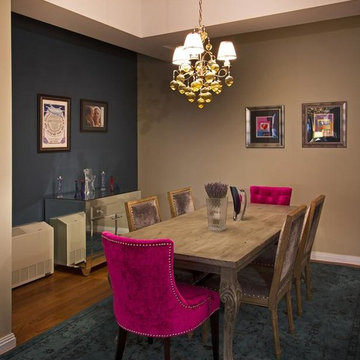
Dining Table Reclaim Wood.
End Chairs, Fuchsia, Side Chairs Classic Parson, Lavish Lavendar.
Mirrored Sideboard.
Wailea Chandelier.
Medium Tone Hardwood Flooring.
Blue Wool Rug Indigo.
Walls - Sherwin Williams -Sticks & Stone and Indigo Batlik.
Photograher-Jason Jones
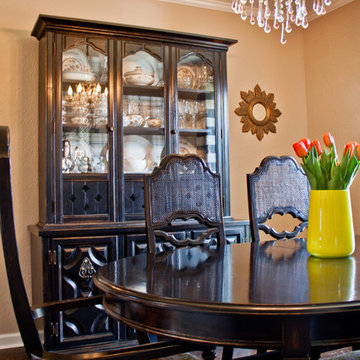
Mid-sized eclectic dark wood floor and brown floor dining room photo in Austin with beige walls
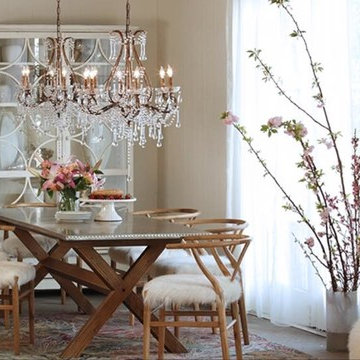
Mid-sized eclectic dining room photo in Atlanta with beige walls and no fireplace
Eclectic Dining Room with Beige Walls Ideas
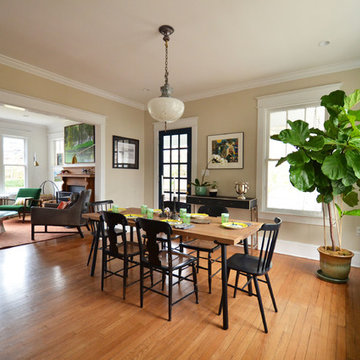
Example of an eclectic medium tone wood floor dining room design in DC Metro with beige walls
6





