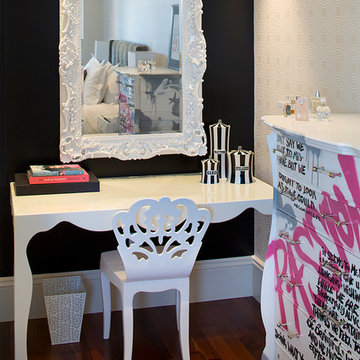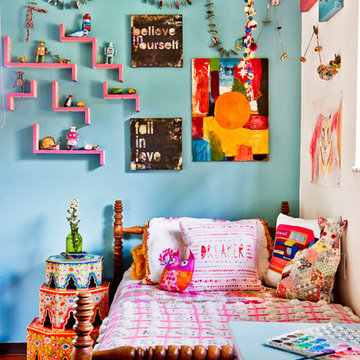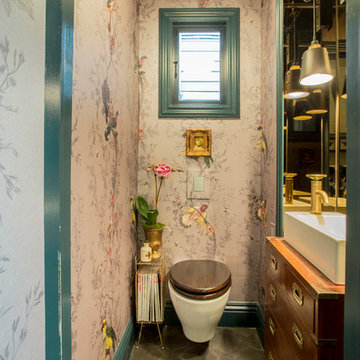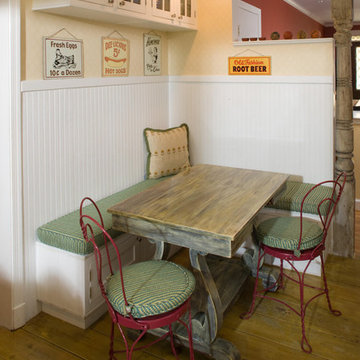Eclectic Home Design Ideas
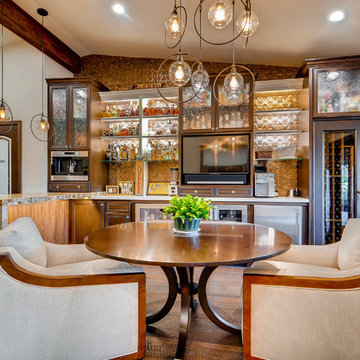
Inspiration for a large eclectic single-wall dark wood floor and brown floor wet bar remodel in Phoenix with an undermount sink, brown cabinets, quartz countertops, orange backsplash and metal backsplash
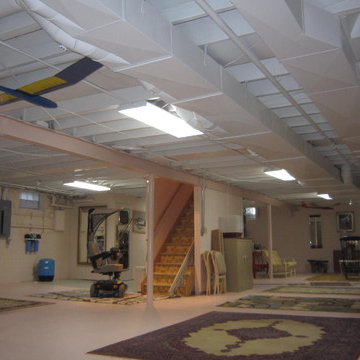
This ceiling was raw/exposed wood when we started. After applying an odorless oil primer, we then top coated using a semi-gloss white.
Eclectic beige floor basement photo in Milwaukee
Eclectic beige floor basement photo in Milwaukee
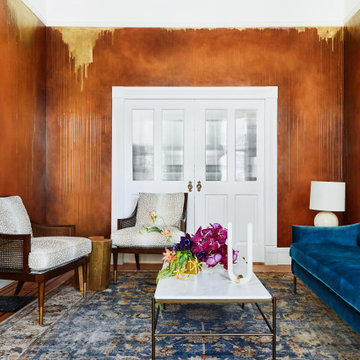
Living room - mid-sized eclectic formal and enclosed medium tone wood floor living room idea in San Francisco with orange walls, no fireplace and no tv
Find the right local pro for your project
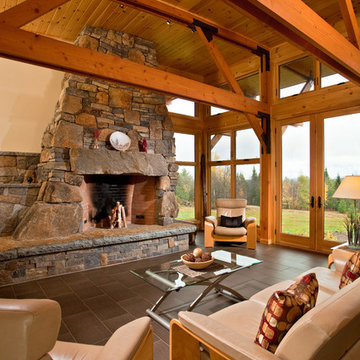
Living room with fireplace overlooking Adirondacks | Scott Bergmann Photography
Inspiration for an eclectic living room remodel in New York
Inspiration for an eclectic living room remodel in New York
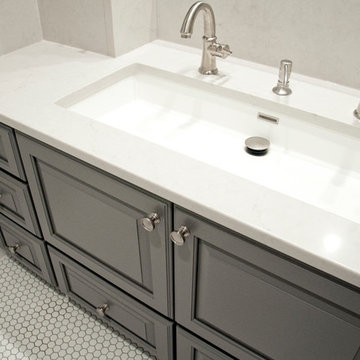
Designer: Terri Sears
Photography: Melissa Mills
Example of a mid-sized eclectic white tile and porcelain tile mosaic tile floor and white floor bathroom design in Nashville with raised-panel cabinets, gray cabinets, quartz countertops, a two-piece toilet, gray walls, an undermount sink and white countertops
Example of a mid-sized eclectic white tile and porcelain tile mosaic tile floor and white floor bathroom design in Nashville with raised-panel cabinets, gray cabinets, quartz countertops, a two-piece toilet, gray walls, an undermount sink and white countertops
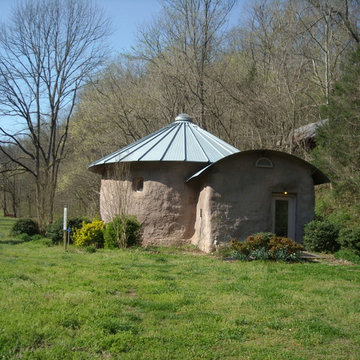
Entry with grain tank side panels for roof
Inspiration for a small eclectic beige one-story adobe exterior home remodel in Nashville
Inspiration for a small eclectic beige one-story adobe exterior home remodel in Nashville
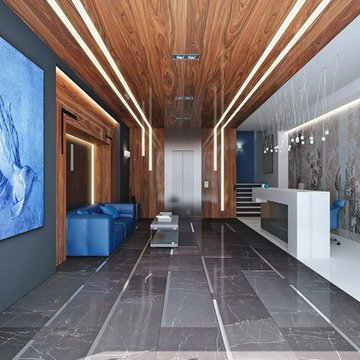
The best interior designers & architects in NYC!
Residential interior design, Common area design, Hospitality design, Exterior design, Commercial design - any interior or architectural design basically from a unique design team :)
Our goal is to provide clients in Manhattan, New York, New Jersey & beyond with outstanding architectural & interior design services and installation management through a unique approach and unparalleled work quality.
Our mission is to create Dream Homes that change people's lives!
Working with us is a simple two step process - Design & Installation. The core is that all our design ideas (interior design of an apartment, restaurant, hotel design or architectural design of a building) are presented through exceptionally realistic images, delivering the exact look of your future interior/exterior, before you commit to investing. The Installation then abides to the paradigm of 'What I See Is What I Get', replicating the approved design. All together it gives you full control and eliminates the risk of having an unsatisfactory end product - no other interior designer or architect can offer.
Our team's passion, talent & professionalism brings you the best possible result, while our client-oriented philosophy & determination to make the process easy & convenient, saves you great deal of time and concern.
In short, this is Design as it Should be...
Other services: Lobby design, Store & storefront design, Hotel design, Restaurant design, House design
www.vanguard-development.com
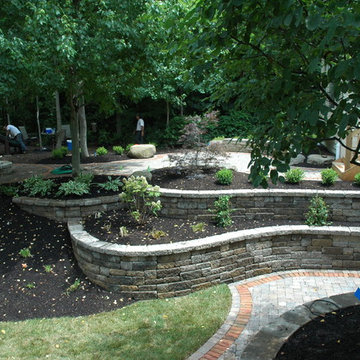
Sponsored
Columbus, OH
Free consultation for landscape design!
Peabody Landscape Group
Franklin County's Reliable Landscape Design & Contracting
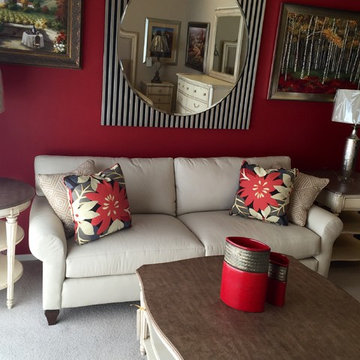
Mid-sized eclectic open concept carpeted living room photo in San Francisco with red walls and no fireplace
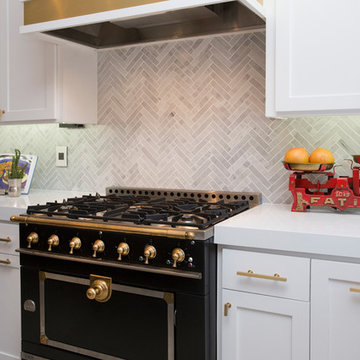
Eat-in kitchen - mid-sized eclectic u-shaped ceramic tile eat-in kitchen idea in Los Angeles with an undermount sink, shaker cabinets, white cabinets, quartz countertops, gray backsplash, matchstick tile backsplash, black appliances and an island
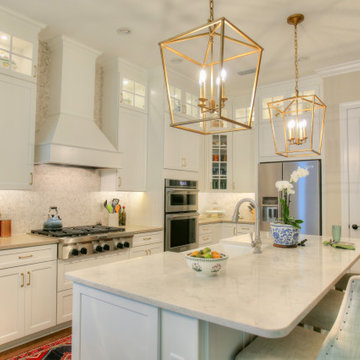
Sponsored
Columbus, OH
Snider & Metcalf Interior Design, LTD
Leading Interior Designers in Columbus, Ohio & Ponte Vedra, Florida
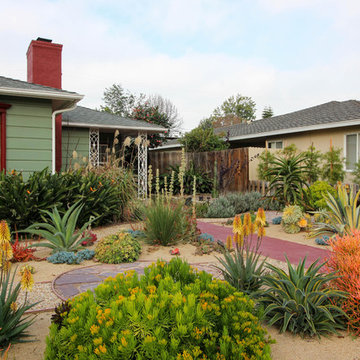
This is a Roberto Burle Marx- inspired design, a drought tolerant landscape that imitates the vibrant colors and patterns of the tropics. We kept the monstera and bird of paradise plants, and with the colorful trim on the house, it all works together in this eclectic mashup.
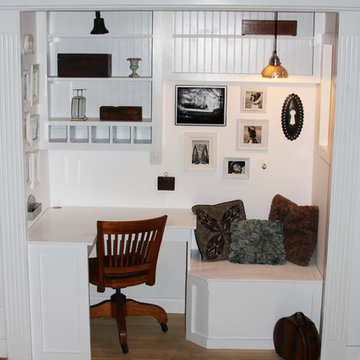
Area bumped out of our family room into our garage. Took very little space out of our garage but added tremendously to the family room. Used reclaimed wood from a cigar bar demo for molding around the outside of the nook.
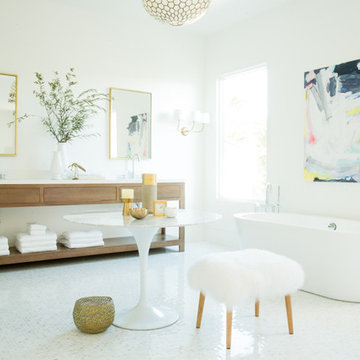
Light, airy, calm and a hint of unexpected were the guilding principles for this master bathroom. The client mentioned that she had a white tulip table that didn't have a home. I thought it would be the perfect "centerpiece" for the room. Fun design fact: The client herself painted the pewter frame of the capiz pendant light, gold, with a handful of Q-tips and a lot of patience, for a softer, gilded look. Shop the bath here http://www.decorist.com/showhouse/room/7/master-bathroom/
Photo by Aubrie Pick
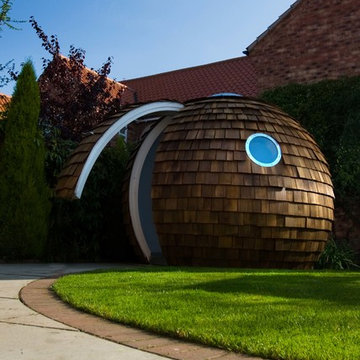
Inspiration for a small eclectic brown one-story wood exterior home remodel in Portland Maine
Eclectic Home Design Ideas
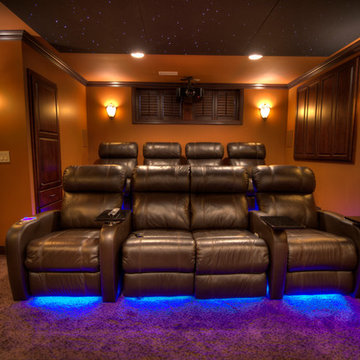
Sponsored
Delaware, OH
Buckeye Basements, Inc.
Central Ohio's Basement Finishing ExpertsBest Of Houzz '13-'21
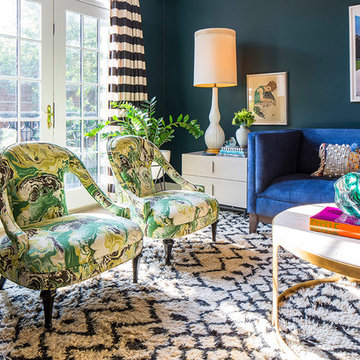
Jacob Hand Photography + Motion- Photographer
Inspiration for a mid-sized eclectic open concept living room remodel in Chicago with green walls
Inspiration for a mid-sized eclectic open concept living room remodel in Chicago with green walls

Small eclectic galley vinyl floor and gray floor enclosed kitchen photo in Salt Lake City with an undermount sink, shaker cabinets, blue cabinets, white backsplash, ceramic backsplash, stainless steel appliances and black countertops
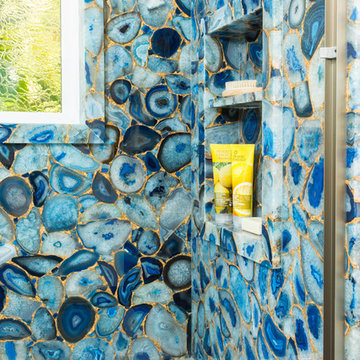
The tea-for-two bathtub by Kohler was surrounded by the blue agate slab. The shampoo niche was fabricated out of the same solid slab. The obscure crackle glass window was inspired by the vessel sinks.
140

























