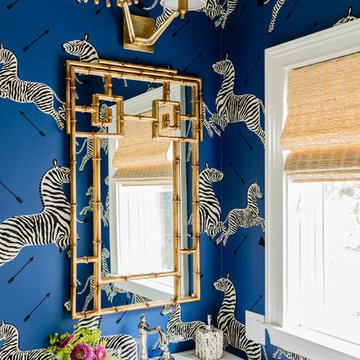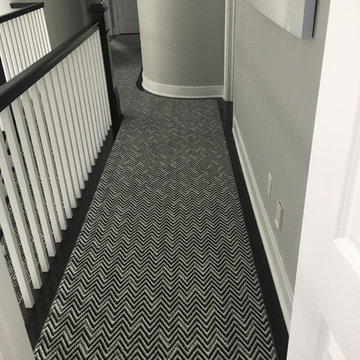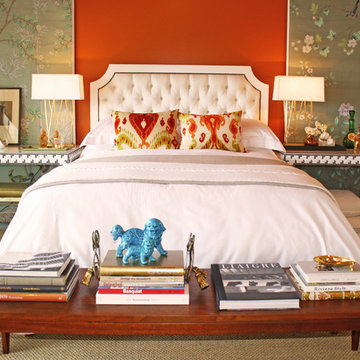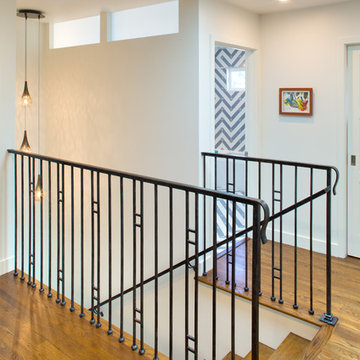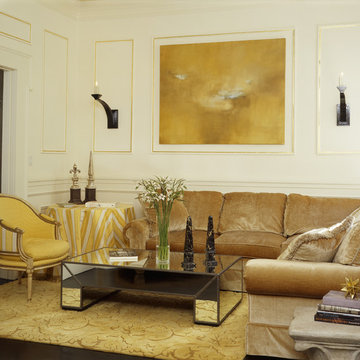Eclectic Home Design Ideas
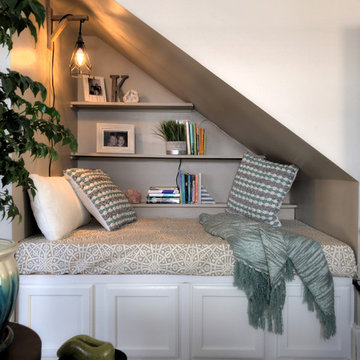
An unused closet under the stairs was reimagined as a cozy space to curl up and read a book.
Example of a small eclectic staircase design in Other
Example of a small eclectic staircase design in Other
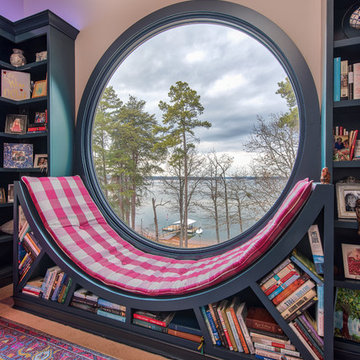
Mark Hoyle - Townville, SC
Example of a mid-sized eclectic freestanding desk carpeted and blue floor home office library design in Other with gray walls
Example of a mid-sized eclectic freestanding desk carpeted and blue floor home office library design in Other with gray walls
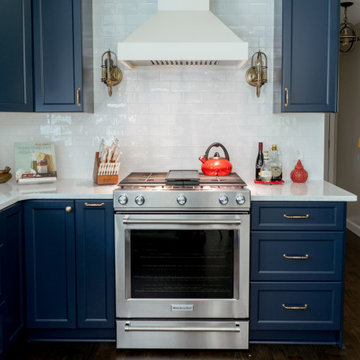
Small eclectic l-shaped medium tone wood floor and brown floor eat-in kitchen photo in Atlanta with a farmhouse sink, shaker cabinets, blue cabinets, quartz countertops, blue backsplash, ceramic backsplash, stainless steel appliances, a peninsula and blue countertops
Find the right local pro for your project
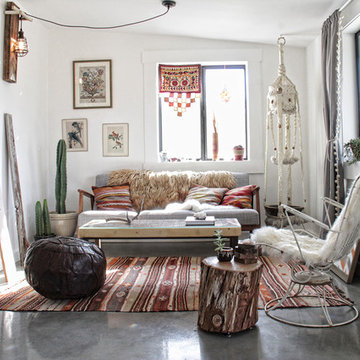
Eclectic formal and enclosed concrete floor living room photo in Los Angeles with white walls
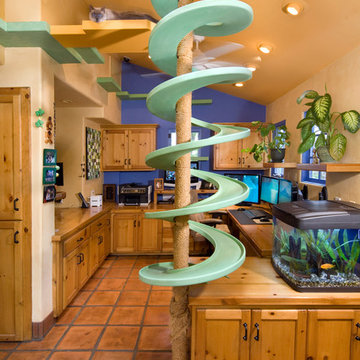
HouzzTV: See the cats in action: https://www.youtube.com/watch?v=okOVxfuSYPk
Plants, animals, playful colors, and every electronic gadget you can think of has been incorporated into every aspect of this home. From the underwater camera in the Koi pond, to the built in cat walks and fully integrated appliances this home meets every imagination. © Holly Lepere

This kitchen in Fishtown, Philadelphia features Sherwin Williams rainstorm blue painted perimeter cabinets with Namib white quartzite countertop. An oak island with panda quartzite countertop includes apron front sink, trash pull out and open display cabinet. Brass hardware accents and black appliances are also featured throughout the kitchen.
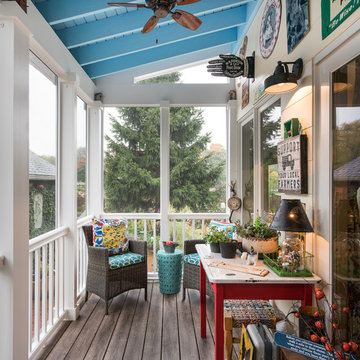
Interior view screened porch addition, size 18’ x 6’7”, Zuri pvc decking- color Weathered Grey, Timberteck Evolutions railing, exposed rafters ceiling painted Sherwin Williams SW , shiplap wall siding painted Sherwin Williams SW 7566
Marshall Evan Photography
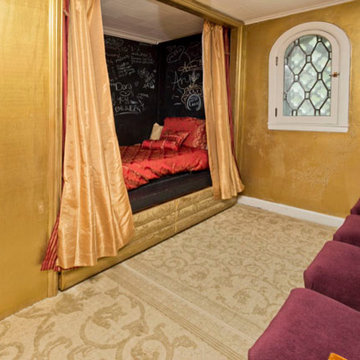
Sponsored
Columbus, OH
Mosaic Design Studio
Creating Thoughtful, Livable Spaces For You in Franklin County
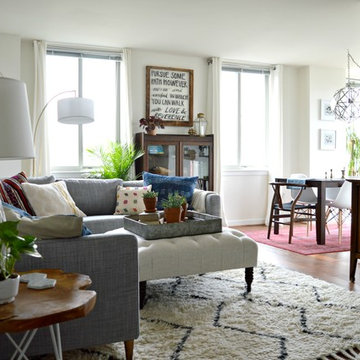
Chelsea Bieber and Cate Henderson
Example of an eclectic living room design in DC Metro
Example of an eclectic living room design in DC Metro
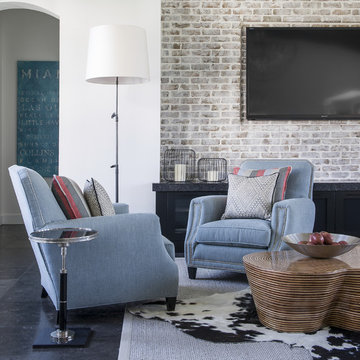
Stephen Allen Photography
Example of a large eclectic formal and open concept limestone floor living room design in Orlando with white walls and a wall-mounted tv
Example of a large eclectic formal and open concept limestone floor living room design in Orlando with white walls and a wall-mounted tv
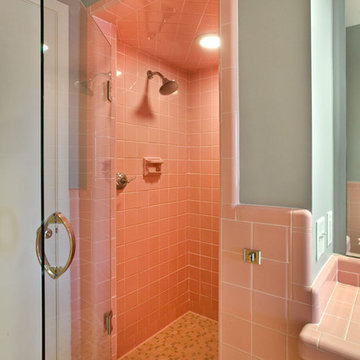
Full tile shower with glass door. Modern, artsy interpretation of retro pink tile bathroom by The Legacy Building Company of Minnetonka, MN
Inspiration for an eclectic master pink tile and ceramic tile porcelain tile alcove shower remodel in Minneapolis with gray walls
Inspiration for an eclectic master pink tile and ceramic tile porcelain tile alcove shower remodel in Minneapolis with gray walls
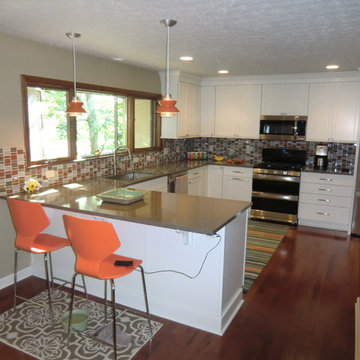
Sponsored
Westerville, OH
Custom Home Works
Franklin County's Award-Winning Design, Build and Remodeling Expert

The second-floor bath in this Brooklyn brownstone was a complete gut job. We covered 3 quarters of the walls in large-scale marble tile—but the glass enclosed shower features a pony wall of marble tile that continues onto the shower walls and ceiling. A vessel sink sits atop a white-granite vanity / countertop that's large enough to accommodate an adjacent sitting area. A huge freestanding soaking tub remains separate from the shower—we really made the most of this space without having to make major structural changes. Black hex tile with white grout covers the floor.
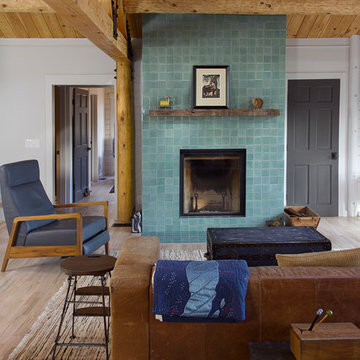
Lindsey Morano
Living room - large eclectic open concept and formal light wood floor and beige floor living room idea in New York with a standard fireplace, a tile fireplace, gray walls and a wall-mounted tv
Living room - large eclectic open concept and formal light wood floor and beige floor living room idea in New York with a standard fireplace, a tile fireplace, gray walls and a wall-mounted tv
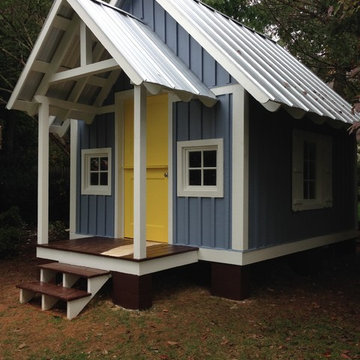
Studio / workshop shed - mid-sized eclectic detached studio / workshop shed idea in Charlotte
Eclectic Home Design Ideas
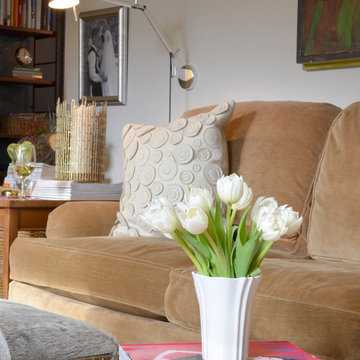
Sponsored
Columbus, OH
Wannemacher Interiors
Customized Award-Winning Interior Design Solutions in Columbus, OH
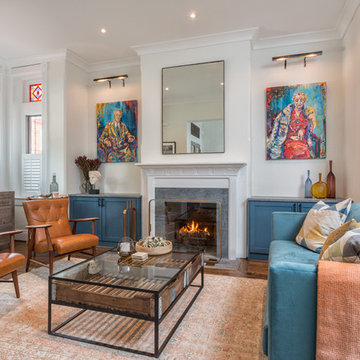
Example of an eclectic formal dark wood floor living room design in DC Metro with white walls, a standard fireplace and no tv

The rug is only being used in photos to hide the ginormous floor crack we discovered after we moved in. I swear we do not actually keep a gross hair- and bacteria-collecting rug in our bathroom!
Photo © Bethany Nauert
35

























