Eclectic Home Design Ideas
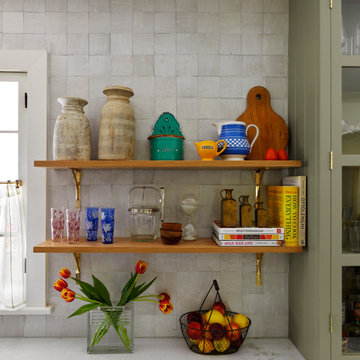
Floating shelves... Zellige tile backsplash to the ceiling
Kitchen - small eclectic galley kitchen idea in Los Angeles with shaker cabinets, green cabinets, quartzite countertops, white backsplash, ceramic backsplash and white countertops
Kitchen - small eclectic galley kitchen idea in Los Angeles with shaker cabinets, green cabinets, quartzite countertops, white backsplash, ceramic backsplash and white countertops
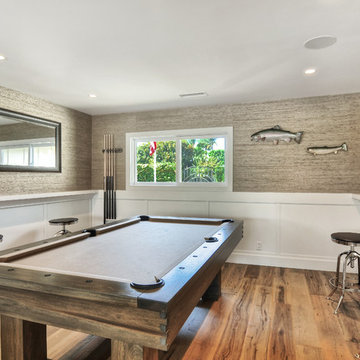
Mid-sized eclectic enclosed medium tone wood floor game room photo in Orange County with brown walls, no fireplace and no tv
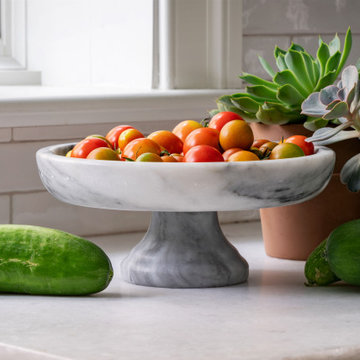
Example of a large eclectic dark wood floor and brown floor kitchen design in Philadelphia with shaker cabinets, blue cabinets, soapstone countertops, white backsplash, ceramic backsplash, white appliances, an island and gray countertops
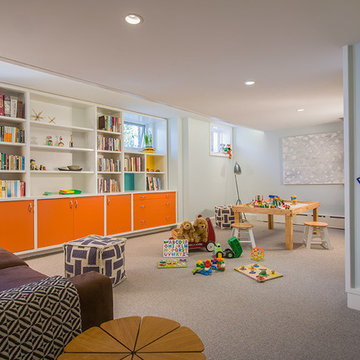
Example of a large eclectic look-out carpeted and beige floor basement design in DC Metro with blue walls and no fireplace
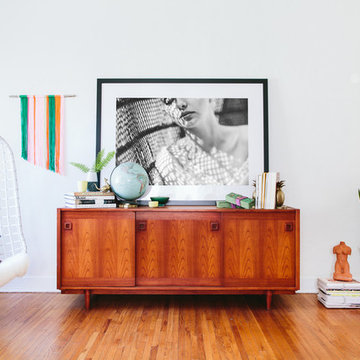
Inspiration for a mid-sized eclectic open concept medium tone wood floor living room remodel in Los Angeles with white walls, no fireplace and no tv
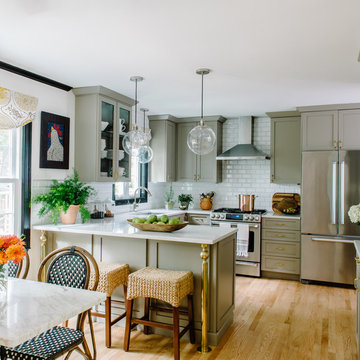
A complete kitchen redesign that improved the layout, functionality, and let the homeowner's personality shine. Mushroom colored shaker-style cabinets were paired with Silestone in lagoon. Brass and polished nickel accents temper the stainless appliances, warming up the space. Clear globe pendants keep the room from feeling heavy.
Photo by Robert Radifera
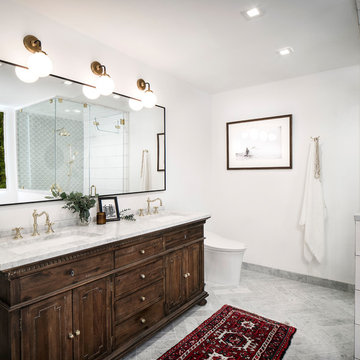
These young hip professional clients love to travel and wanted a home where they could showcase the items that they've collected abroad. Their fun and vibrant personalities are expressed in every inch of the space, which was personalized down to the smallest details. Just like they are up for adventure in life, they were up for for adventure in the design and the outcome was truly one-of-kind.
Photos by Chipper Hatter
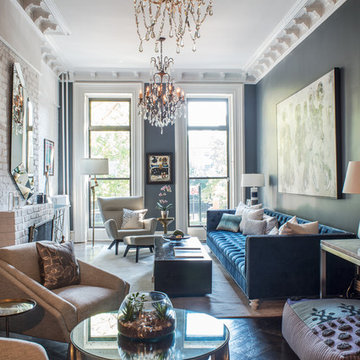
cynthia van elk
Mid-sized eclectic open concept dark wood floor and black floor living room photo in New York with gray walls, a standard fireplace, a brick fireplace and no tv
Mid-sized eclectic open concept dark wood floor and black floor living room photo in New York with gray walls, a standard fireplace, a brick fireplace and no tv
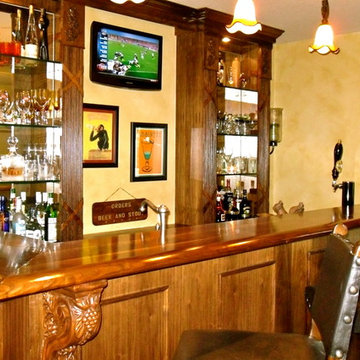
Renovated home bar including home theater and pool table.
Example of a large eclectic laminate floor and brown floor wet bar design in Portland with a drop-in sink, beaded inset cabinets, brown cabinets, wood countertops, beige backsplash and brown countertops
Example of a large eclectic laminate floor and brown floor wet bar design in Portland with a drop-in sink, beaded inset cabinets, brown cabinets, wood countertops, beige backsplash and brown countertops
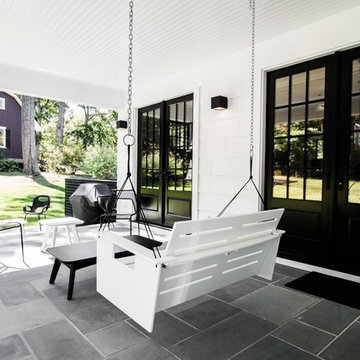
Mid-sized eclectic backyard stamped concrete patio photo in New York with a roof extension
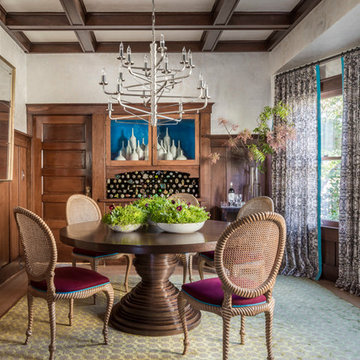
Dining Room by Julie Rootes Interiors for the 2015 Napa Valley Showhouse. We provided the painted finishes and wall coverings. Photo by David Duncan Livingston.
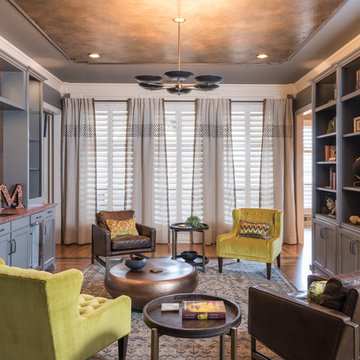
Turned an empty, unused formal living room into a hip bourbon bar and library lounge for a couple who relocated to DFW from Louisville, KY. They wanted a place they could entertain friends or just hang out and relax with a cocktail or a good book. We added the wet bar and library shelves, and kept things modern and warm, with a wink to the prohibition era. The formerly deserted room is now their favorite spot.
Photos by Michael Hunter Photography

Custom built-in entertainment center in the same house as the custom built-in window seat project that was posted in 2019. This project is 11-1/2 feet wide x 18 inches deep x 8 feet high. It consists of two 36" wide end base cabinets and a 66" wide center base cabinet with an open component compartment. The base cabinets have soft-close door hinges with 3-way cam adjustments and adjustable shelves. The base cabinet near the doorway includes custom-made ducting to re-route the HVAC air flow from a floor vent out through the toe kick panel. Above the base countertop are side and overhead book/display cases trimmed with crown molding. The TV is mounted on a wall bracket that extends and tilts, and in-wall electrical and HDMI cables connect the TV to power and components via a wall box at the back of the component compartment.
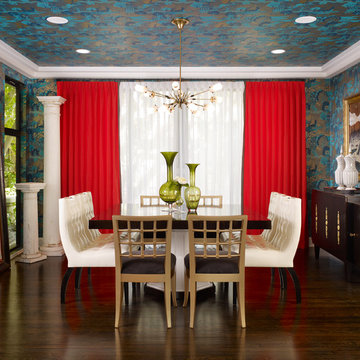
Photo by Eric Staudenmaier
Enclosed dining room - mid-sized eclectic dark wood floor and brown floor enclosed dining room idea in Orange County with multicolored walls
Enclosed dining room - mid-sized eclectic dark wood floor and brown floor enclosed dining room idea in Orange County with multicolored walls
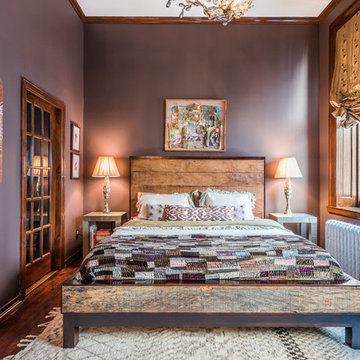
Richard Silver Photo
Inspiration for a large eclectic dark wood floor bedroom remodel in New York with no fireplace and purple walls
Inspiration for a large eclectic dark wood floor bedroom remodel in New York with no fireplace and purple walls
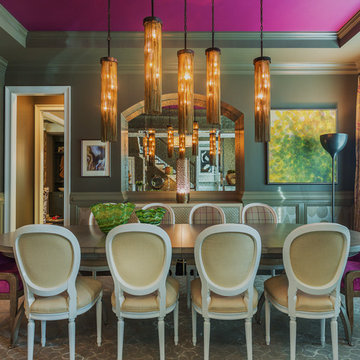
Inspiration for a mid-sized eclectic dark wood floor enclosed dining room remodel in Atlanta with gray walls and no fireplace
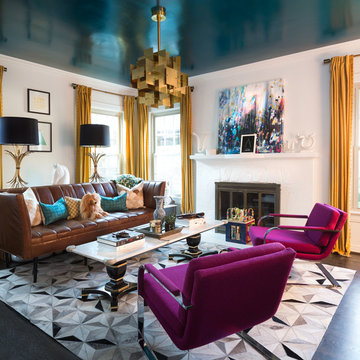
Jenifer McNeil Baker
Inspiration for a large eclectic open concept dark wood floor living room remodel in Dallas with white walls, a standard fireplace and a plaster fireplace
Inspiration for a large eclectic open concept dark wood floor living room remodel in Dallas with white walls, a standard fireplace and a plaster fireplace
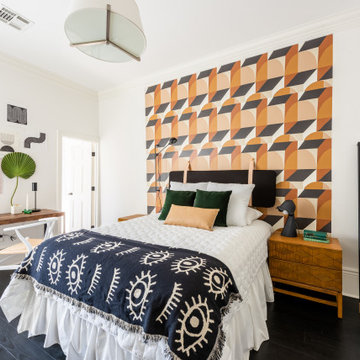
A geometric optical art mural adds interest to the wall in the guest room. The leather headboard is suspended from leather straps.
Guest Bedroom 2 in New Orleans Garden District Home
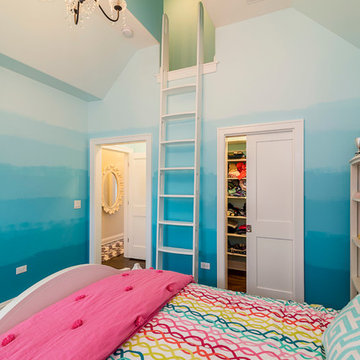
Example of a mid-sized eclectic medium tone wood floor bedroom design in Chicago with blue walls and no fireplace
Eclectic Home Design Ideas
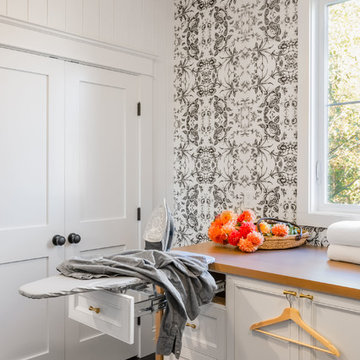
Wallpaper: Wallquest
Custom Cabinets: Acadia Cabinets
Flooring: Herringbone Teak from indoTeak
Door Hardware: Baldwin
Cabinet Pulls: Anthropologie
Ironing Board: Rev A Shelf
25
























