Eclectic Home Design Ideas
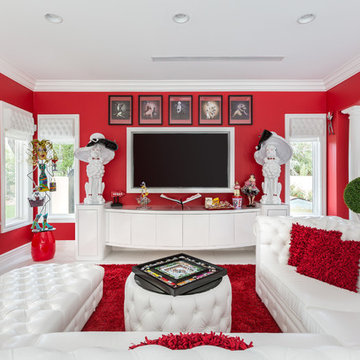
David Marquardt
Inspiration for a mid-sized eclectic enclosed porcelain tile and white floor family room remodel in Las Vegas with red walls, no fireplace and a media wall
Inspiration for a mid-sized eclectic enclosed porcelain tile and white floor family room remodel in Las Vegas with red walls, no fireplace and a media wall
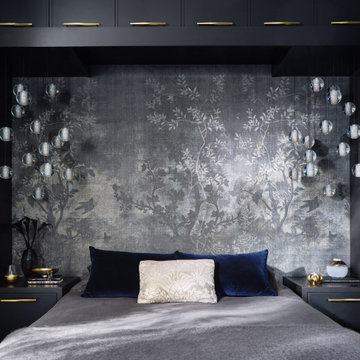
Mid-sized eclectic master dark wood floor and black floor bedroom photo in San Francisco with gray walls
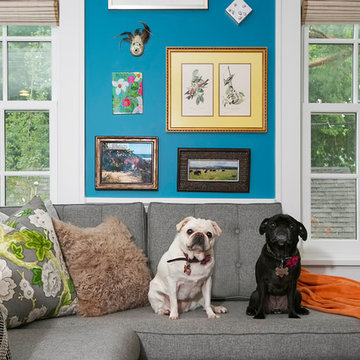
360-Vip Photography - Dean Riedel
Schrader & Co - Remodeler
Eclectic family room photo in Minneapolis with blue walls
Eclectic family room photo in Minneapolis with blue walls
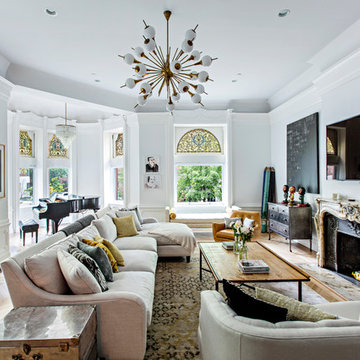
Dorothy Hong, Photographer
Living room - large eclectic open concept medium tone wood floor and brown floor living room idea in New York with white walls, a standard fireplace, a metal fireplace, a wall-mounted tv and a music area
Living room - large eclectic open concept medium tone wood floor and brown floor living room idea in New York with white walls, a standard fireplace, a metal fireplace, a wall-mounted tv and a music area

Inspiration for a small eclectic 3/4 blue tile and subway tile mosaic tile floor, multicolored floor, single-sink and wallpaper bathroom remodel in Philadelphia with shaker cabinets, white cabinets, a two-piece toilet, multicolored walls, an undermount sink, quartz countertops, white countertops and a freestanding vanity
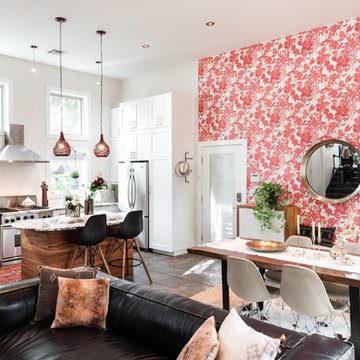
Urban Oak Photography
Example of a huge eclectic slate floor and black floor great room design in Other with red walls
Example of a huge eclectic slate floor and black floor great room design in Other with red walls
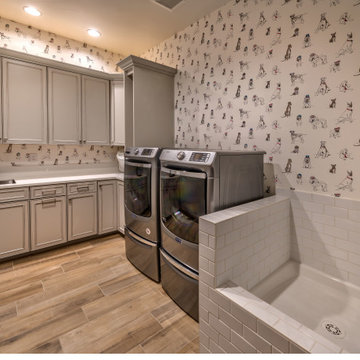
Dedicated laundry room - mid-sized eclectic single-wall ceramic tile and brown floor dedicated laundry room idea in Other with an undermount sink, distressed cabinets, quartzite countertops, multicolored walls, a side-by-side washer/dryer and white countertops
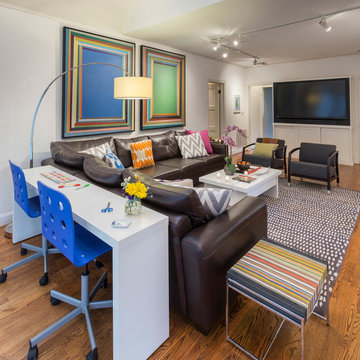
Family room - large eclectic enclosed medium tone wood floor and brown floor family room idea in Dallas with white walls and a media wall
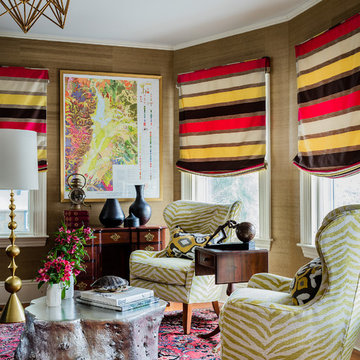
Example of a mid-sized eclectic formal and open concept medium tone wood floor living room design in Boston with no fireplace, no tv and beige walls

This is the Catio designed for my clients 5 adopted kitties with issues. She came to me to install a vestibule between her garage and the family room which were not connected. I designed that area and when she also wanted to take the room she was currently using as the littler box room into a library I came up with using the extra space next to the new vestibule for the cats. The living room contains a custom tree with 5 cat beds, a chair for people to sit in and the sofa tunnel I designed for them to crawl through and hide in. I designed steps that they can use to climb up to the wooden bridge so they can look at the birds eye to eye out in the garden. My client is an artist and painted portraits of the cats that are on the walls. We installed a door with a frosted window and a hole cut in the bottom which leads into another room which is strictly the litter room. we have lots of storage and two Litter Robots that are enough to take care of all their needs. I installed a functional transom window that she can keep open for fresh air. We also installed a mini split air conditioner if they are in there when it is hot. They all seem to love it! They live in the rest of the house and this room is only used if the client is entertaining so she doesn't have to worry about them getting out. It is attached to the family room which is shown here in the foreground, so they can keep an eye on us while we keep an eye on them.
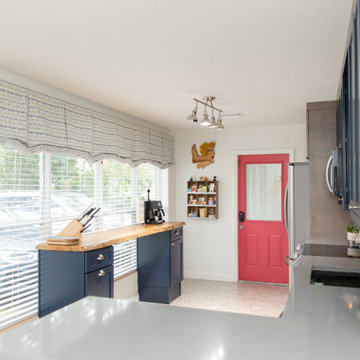
In the heart of the Downtown Sanford Historic District stands a small but mighty Florida style bungalow… Our client trusted us to create an environment that was fun, quirky, exciting and sophisticated - all at the same time. Each room of the house became a special place dedicated to how her life functions: a home gym, puzzle room and a catarium. Yes, we designated a room just for the cats! The design team created vibrant pops of color and textures into the furniture and decor while keeping the walls neutral to showcase her creative artwork and collectibles. Every room captures the personality of her and her fur-babies! #ACIremodeled
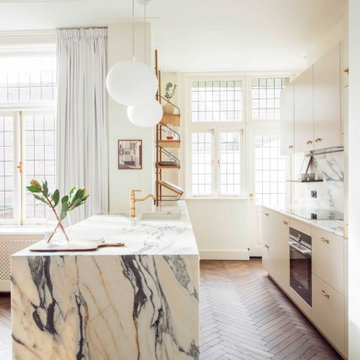
Open concept kitchen - mid-sized eclectic single-wall medium tone wood floor and brown floor open concept kitchen idea in Columbus with an undermount sink, flat-panel cabinets, white cabinets, marble countertops, white backsplash, marble backsplash, stainless steel appliances, an island and white countertops
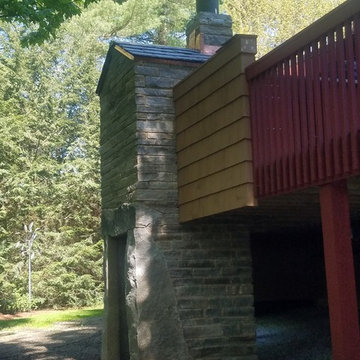
Diego Gutierrez
Outdoor kitchen deck - mid-sized eclectic backyard outdoor kitchen deck idea in Boston with an awning
Outdoor kitchen deck - mid-sized eclectic backyard outdoor kitchen deck idea in Boston with an awning

Open concept kitchen - mid-sized eclectic l-shaped light wood floor, brown floor and tray ceiling open concept kitchen idea in Kansas City with an undermount sink, shaker cabinets, yellow cabinets, soapstone countertops, black backsplash, wood backsplash, colored appliances, no island and black countertops
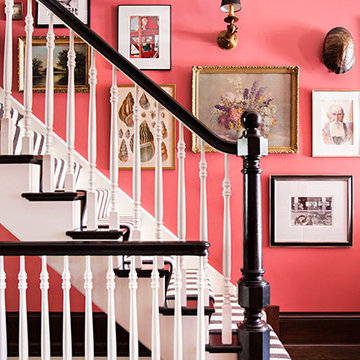
Coral walls, a graphic stair runner and a quirky gallery wall makes a bold hello in this home's entry.
Summer Thornton Design, Inc.
Huge eclectic staircase photo in Chicago
Huge eclectic staircase photo in Chicago
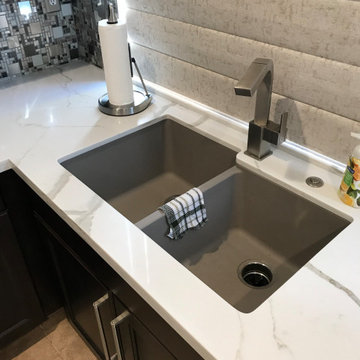
This contemporary, eclectic kitchen remodel includes, a Calacutta Quartz for the countertops from Daltile, the edge detail is square on all countertops and the sink is a slate quartz sink. The backsplash is from Daltile as well, it is called Nickel Blend Fortress Mosaic, the trim is a stainless schluter and the grout used was a pro fusion grout in the color Moonshadow. The owner decided to keep their existing floor it gives the kitchen a warm traditional feel.
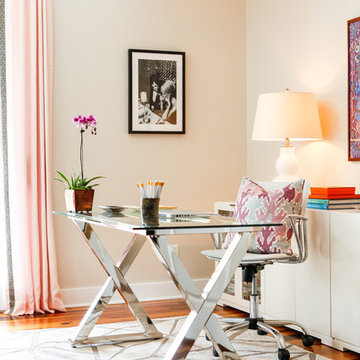
Study room - large eclectic freestanding desk medium tone wood floor study room idea in Houston with beige walls
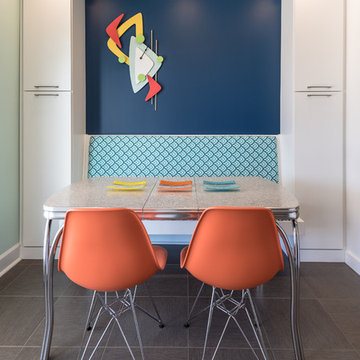
A fun, hip kitchen with a mid-century modern vibe. The homeowners wanted a kitchen to make them happy. We think you can't help but smile!
NEXT Project Studio
Jerry Voloski
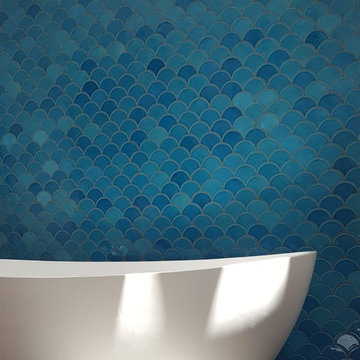
Photo credit to David West of Born Imagery.
Large eclectic master white tile and porcelain tile porcelain tile and gray floor bathroom photo in Boston with flat-panel cabinets, light wood cabinets, a one-piece toilet, white walls, an undermount sink, solid surface countertops and a hinged shower door
Large eclectic master white tile and porcelain tile porcelain tile and gray floor bathroom photo in Boston with flat-panel cabinets, light wood cabinets, a one-piece toilet, white walls, an undermount sink, solid surface countertops and a hinged shower door
Eclectic Home Design Ideas
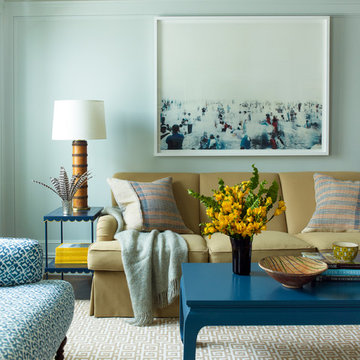
Eric Piasecki
Inspiration for a small eclectic open concept dark wood floor family room remodel in New York with blue walls, a standard fireplace and a wall-mounted tv
Inspiration for a small eclectic open concept dark wood floor family room remodel in New York with blue walls, a standard fireplace and a wall-mounted tv
23
























