Eclectic Home Design Ideas

The open plan kitchen mixes simple wood-grained IKEA cabinets with a classic 1952 vintage O'Keefe & Merritt double oven, offset by a custom installation of vintage hand-painted Spanish tiles as a backsplash, set into classic subway tile. The peninsula and counters are a gray quartz, and the farmhouse sink is from IKEA. Fridge and Dishwasher are stainless. Custom stove hood surround hide a powerful extractor fan. Great quartz counters, and Green Smoke accent wall on peninsula
Mid-Century modern orange pendants from Rejuvenation.
Photo by Bret Gum for Flea Market Decor Magazine
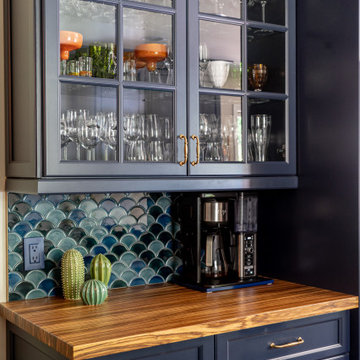
Example of a small eclectic l-shaped medium tone wood floor and brown floor eat-in kitchen design in Atlanta with a farmhouse sink, shaker cabinets, blue cabinets, quartz countertops, blue backsplash, ceramic backsplash, stainless steel appliances, a peninsula and blue countertops
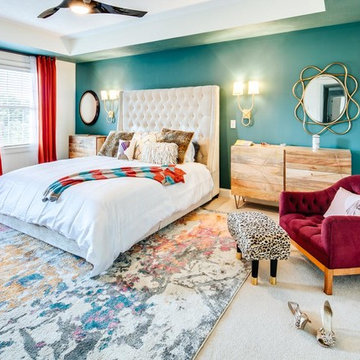
Colorful & eclectic master bedroom featuring an accent blue wall and coordinating blue tray ceiling paint detail. To achieve the eclectic look I incorporated a combination of rich colors and textures.
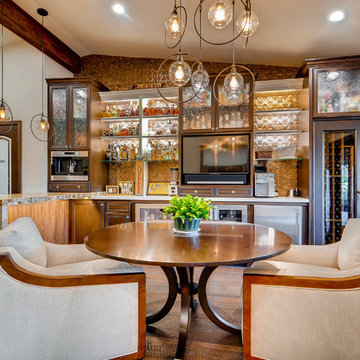
Inspiration for a large eclectic single-wall dark wood floor and brown floor wet bar remodel in Phoenix with an undermount sink, brown cabinets, quartz countertops, orange backsplash and metal backsplash
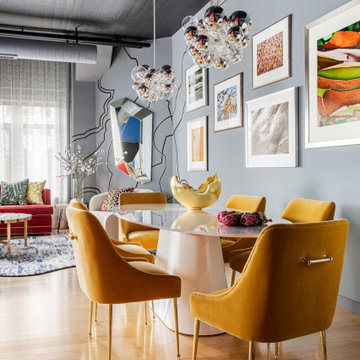
This design scheme blends femininity, sophistication, and the bling of Art Deco with earthy, natural accents. An amoeba-shaped rug breaks the linearity in the living room that’s furnished with a lady bug-red sleeper sofa with gold piping and another curvy sofa. These are juxtaposed with chairs that have a modern Danish flavor, and the side tables add an earthy touch. The dining area can be used as a work station as well and features an elliptical-shaped table with gold velvet upholstered chairs and bubble chandeliers. A velvet, aubergine headboard graces the bed in the master bedroom that’s painted in a subtle shade of silver. Abstract murals and vibrant photography complete the look. Photography by: Sean Litchfield
---
Project designed by Boston interior design studio Dane Austin Design. They serve Boston, Cambridge, Hingham, Cohasset, Newton, Weston, Lexington, Concord, Dover, Andover, Gloucester, as well as surrounding areas.
For more about Dane Austin Design, click here: https://daneaustindesign.com/
To learn more about this project, click here:
https://daneaustindesign.com/leather-district-loft

Colin Price Photography
Inspiration for a large eclectic formal and enclosed dark wood floor living room remodel in San Francisco with a standard fireplace, a plaster fireplace, no tv and multicolored walls
Inspiration for a large eclectic formal and enclosed dark wood floor living room remodel in San Francisco with a standard fireplace, a plaster fireplace, no tv and multicolored walls
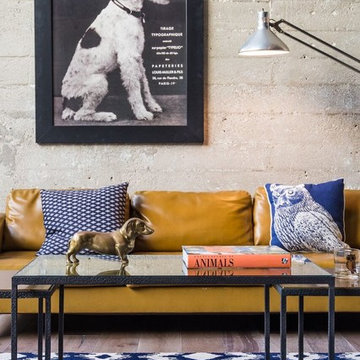
Inspiration for a mid-sized eclectic loft-style light wood floor and beige floor living room remodel in Los Angeles with gray walls and no tv
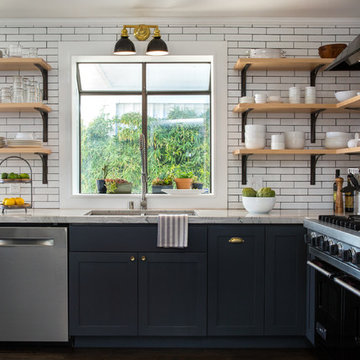
Open concept kitchen with a French Bistro feel. Light maple wood shelves on custom made brackets.
Photo: Emily Wilson
Inspiration for a small eclectic l-shaped dark wood floor and brown floor open concept kitchen remodel in Las Vegas with an undermount sink, shaker cabinets, gray cabinets, quartzite countertops, white backsplash, subway tile backsplash, stainless steel appliances and an island
Inspiration for a small eclectic l-shaped dark wood floor and brown floor open concept kitchen remodel in Las Vegas with an undermount sink, shaker cabinets, gray cabinets, quartzite countertops, white backsplash, subway tile backsplash, stainless steel appliances and an island
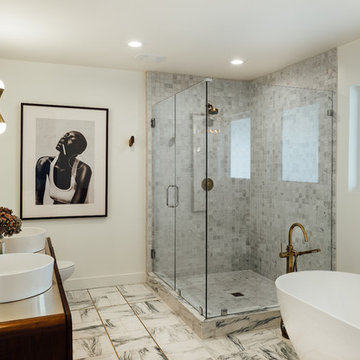
Kerri Fukui
Example of a large eclectic master gray tile and marble tile marble floor and white floor bathroom design in Salt Lake City with dark wood cabinets, white walls, a vessel sink and a hinged shower door
Example of a large eclectic master gray tile and marble tile marble floor and white floor bathroom design in Salt Lake City with dark wood cabinets, white walls, a vessel sink and a hinged shower door
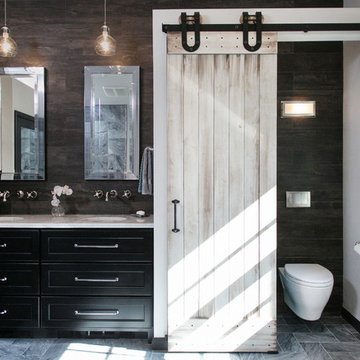
Entertaining in a bathroom never looked so good. Probably a thought that never crossed your mind, but a space as unique as this can do just that. The fusion of so many elements: an open concept shower, freestanding tub, washer/dryer organization, toilet room and urinal created an exciting spacial plan. Ultimately, the freestanding tub creates the first vantage point. This breathtaking view creates a calming effect and each angle pivoting off this point exceeds the next. Following the open concept shower, is the washer/dryer and storage closets which double as decor, incorporating mirror into their doors. The double vanity stands in front of a textured wood plank tile laid horizontally establishing a modern backdrop. Lastly, a rustic barn door separates a toilet and a urinal, an uncharacteristic residential choice that pairs well with beer, wings, and hockey.
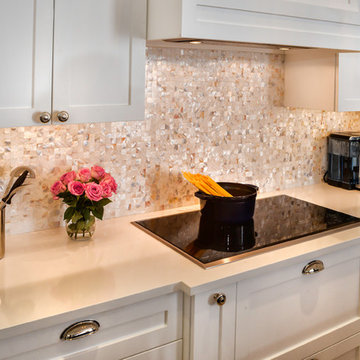
http://bluemoonfilmworks.com
Eat-in kitchen - large eclectic u-shaped porcelain tile and brown floor eat-in kitchen idea in Miami with an undermount sink, white cabinets, granite countertops, white backsplash, mosaic tile backsplash, stainless steel appliances, two islands and shaker cabinets
Eat-in kitchen - large eclectic u-shaped porcelain tile and brown floor eat-in kitchen idea in Miami with an undermount sink, white cabinets, granite countertops, white backsplash, mosaic tile backsplash, stainless steel appliances, two islands and shaker cabinets
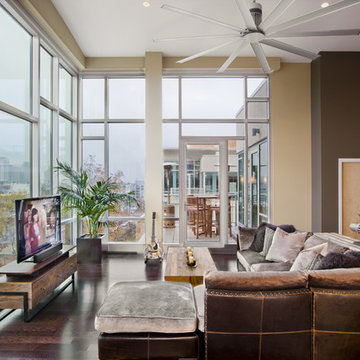
This plush living space is just calling for you to come on in, prop your feet up and enjoy the view.
Example of a mid-sized eclectic enclosed and formal dark wood floor and brown floor living room design in Austin with beige walls, a tv stand and no fireplace
Example of a mid-sized eclectic enclosed and formal dark wood floor and brown floor living room design in Austin with beige walls, a tv stand and no fireplace
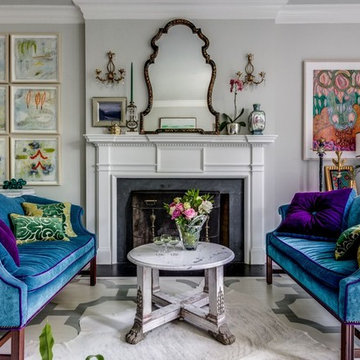
A new direction...interiors that set a style standard for modern living. A unique mix of furnishings, original art, modern lighting, painted floor, objet d' art, a bit of color and drama create a well curated space.
Tyler Mahl Photography
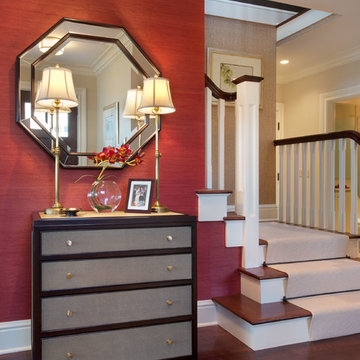
Giovanni Photography, Naples, Florida
Example of a mid-sized eclectic dark wood floor and brown floor entryway design in New York with red walls and a dark wood front door
Example of a mid-sized eclectic dark wood floor and brown floor entryway design in New York with red walls and a dark wood front door
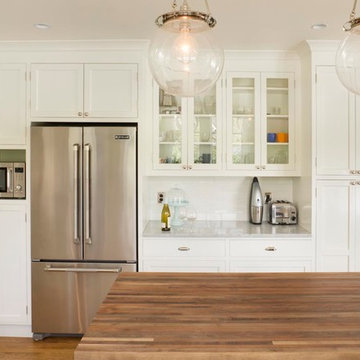
Stephen Cridland Photography
Mid-sized eclectic u-shaped medium tone wood floor eat-in kitchen photo in Portland with a farmhouse sink, shaker cabinets, white cabinets, marble countertops, white backsplash, subway tile backsplash, stainless steel appliances and an island
Mid-sized eclectic u-shaped medium tone wood floor eat-in kitchen photo in Portland with a farmhouse sink, shaker cabinets, white cabinets, marble countertops, white backsplash, subway tile backsplash, stainless steel appliances and an island
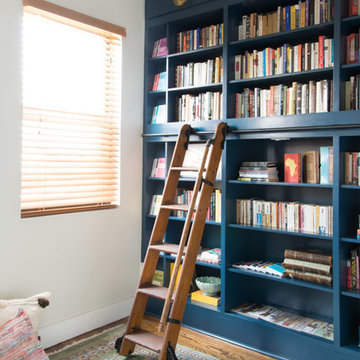
Home office library - large eclectic light wood floor and brown floor home office library idea in New York with white walls and no fireplace
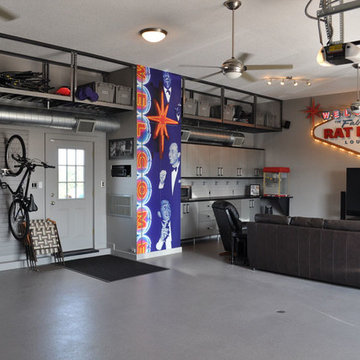
Garage Work Station, Storage and Lounge
Garage workshop - large eclectic attached garage workshop idea in San Francisco
Garage workshop - large eclectic attached garage workshop idea in San Francisco
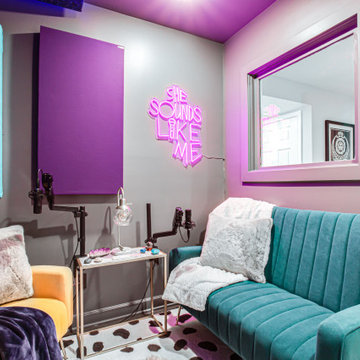
Example of a large eclectic vinyl floor, gray floor and wallpaper home office design in Atlanta with gray walls
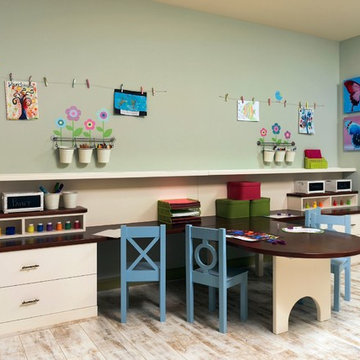
A perfect playroom space for two young girls to grow into. The space contains a custom made playhouse, complete with hidden trap door, custom built in benches with plenty of toy storage and bench cushions for reading, lounging or play pretend. In order to mimic an outdoor space, we added an indoor swing. The side of the playhouse has a small soft area with green carpeting to mimic grass, and a small picket fence. The tree wall stickers add to the theme. A huge highlight to the space is the custom designed, custom built craft table with plenty of storage for all kinds of craft supplies. The rustic laminate wood flooring adds to the cottage theme.
Bob Narod Photography
Eclectic Home Design Ideas
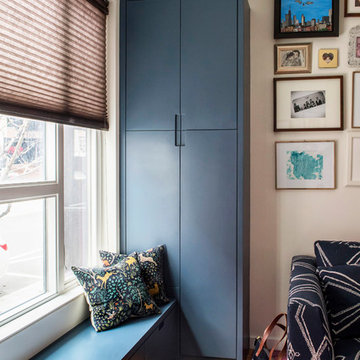
Andrea Cipriani Mecchi: photo
Example of a small eclectic mudroom design in Philadelphia
Example of a small eclectic mudroom design in Philadelphia
26
























