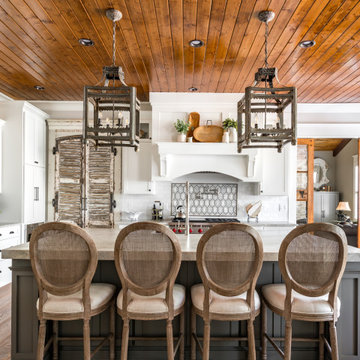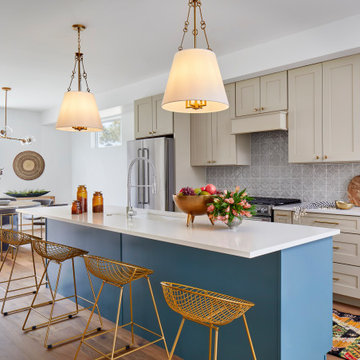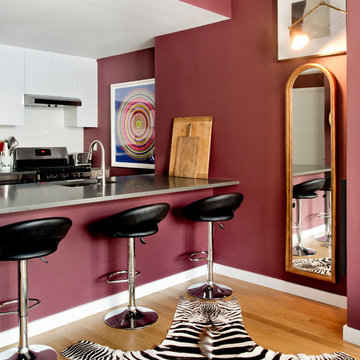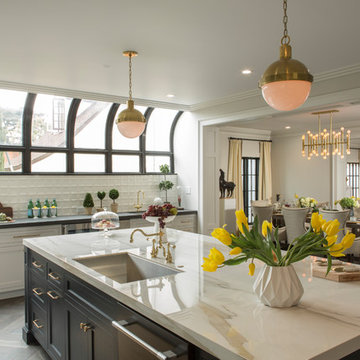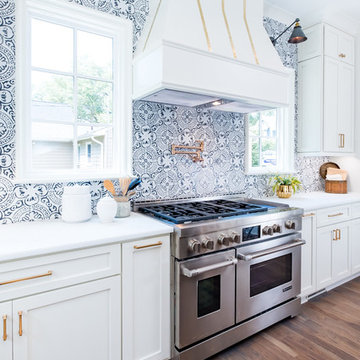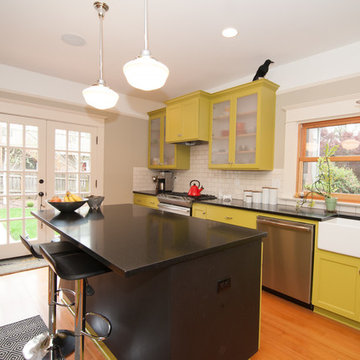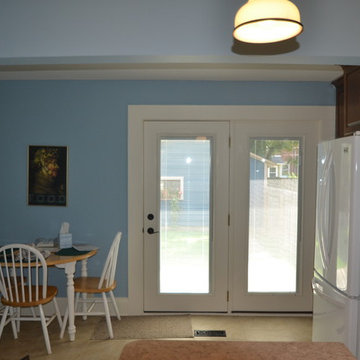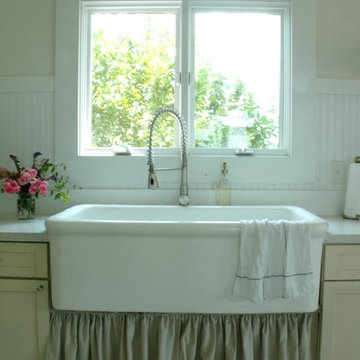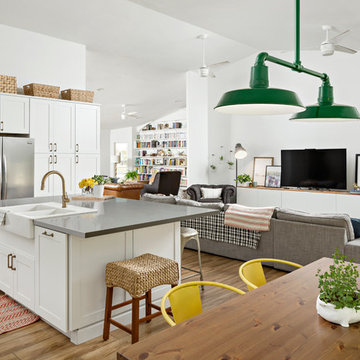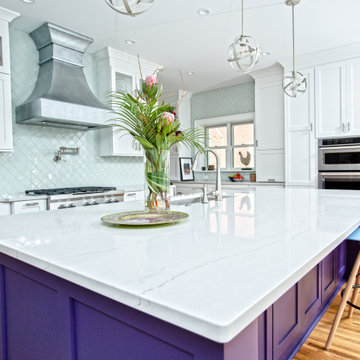Eclectic Kitchen Ideas
Refine by:
Budget
Sort by:Popular Today
41 - 60 of 66,327 photos
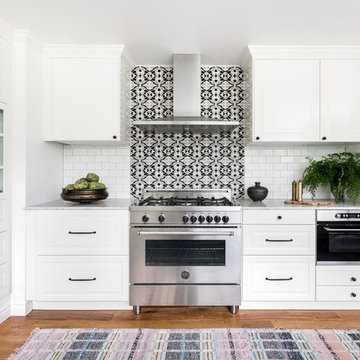
Haris Kenjar
Mid-sized eclectic single-wall medium tone wood floor and brown floor enclosed kitchen photo in Seattle with raised-panel cabinets, white cabinets, marble countertops, multicolored backsplash, ceramic backsplash, stainless steel appliances and no island
Mid-sized eclectic single-wall medium tone wood floor and brown floor enclosed kitchen photo in Seattle with raised-panel cabinets, white cabinets, marble countertops, multicolored backsplash, ceramic backsplash, stainless steel appliances and no island
Find the right local pro for your project
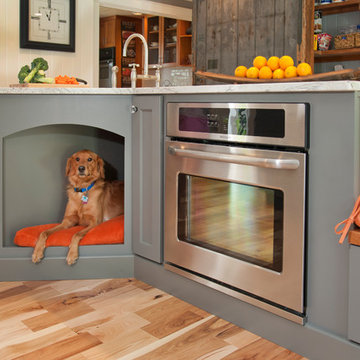
The kitchen is a big hit for the dogs too! We incorporated the dog bed into the kitchen design so the whole family could enjoy time spent here.
Photo by: John Gauvin
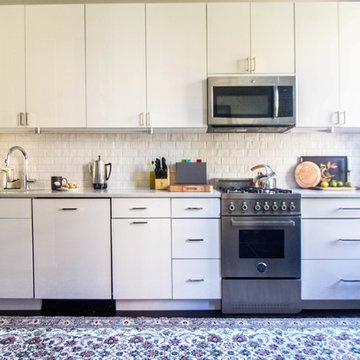
Photo: Sarah Seung McFarland © 2016 Houzz
Kitchen - eclectic kitchen idea in New York
Kitchen - eclectic kitchen idea in New York

Inspiration for a mid-sized eclectic l-shaped dark wood floor eat-in kitchen remodel in New York with a farmhouse sink, shaker cabinets, white cabinets, quartz countertops, white backsplash, stainless steel appliances and an island
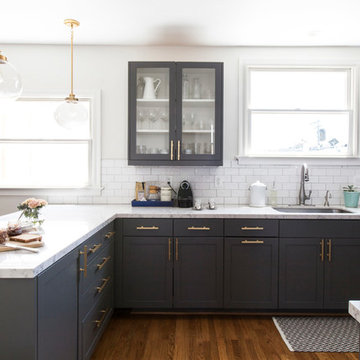
Photography by Miha Matei.
Project completed through Homepolish.
Example of an eclectic kitchen design in San Francisco
Example of an eclectic kitchen design in San Francisco

Example of a small eclectic u-shaped light wood floor eat-in kitchen design in St Louis with a single-bowl sink, flat-panel cabinets, blue cabinets, quartz countertops, multicolored backsplash, mosaic tile backsplash, stainless steel appliances and a peninsula
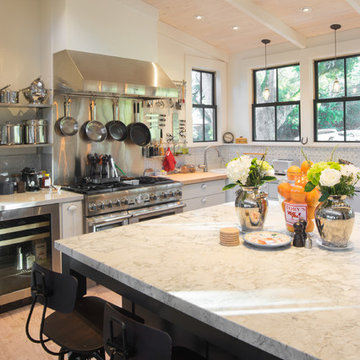
New home build - Inverness, CA
Architect: Rob Kelly, Kelly + Abramsom Architecture; Photo: Trevor Henley
Eclectic kitchen photo in San Francisco
Eclectic kitchen photo in San Francisco
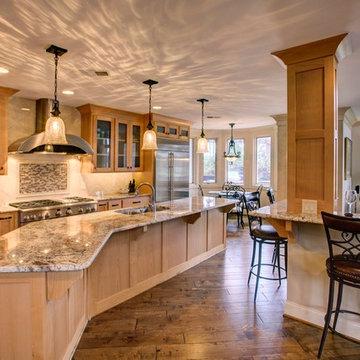
Eat-in kitchen - eclectic l-shaped eat-in kitchen idea in Raleigh with an undermount sink, shaker cabinets, medium tone wood cabinets, granite countertops, beige backsplash, stainless steel appliances and an island

Example of a large eclectic ceramic tile, green floor and wallpaper ceiling eat-in kitchen design in Los Angeles with a farmhouse sink, shaker cabinets, quartz countertops, white backsplash, colored appliances and white countertops
Eclectic Kitchen Ideas
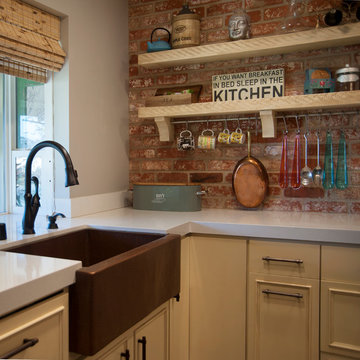
click here to see BEFORE photos / AFTER photos http://ayeletdesigns.com/sunnyvale17/
Photos credit to Arnona Oren Photography
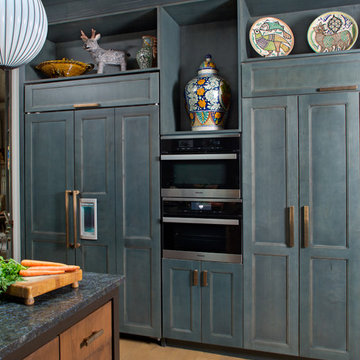
This kitchen is a great place to gather when friends and family come over. The blue cabinets and the cook top back splash make this kitchen exciting to spend time in.

We developed a new, more functional floor plan by removing the wall between the kitchen and laundry room. All walls in the new kitchen space were taken down to their studs. New plumbing, electrical, and lighting were installed and a new gas line was relocated. The exterior laundry room door was changed to a window. All new energy saving windows were installed. A new tankless, energy efficient water heater replaced the old one, which was installed, more appropriately on an exterior wall.
We installed the new sink and faucet under the windows but moved the range to the west end wall. In working with the existing exterior and interior door locations, we placed the microwave/oven combination on the wall between these doors. At the dining room doorway, the new 42” refrigerator begins the run of tall storage with a pantry. As you turn the corner, the new washer and dryer are now situated under new upper cabinets. Seating is provided at the end of the granite counter in front of the window to maximize and create an efficient work space.
The finishes were chosen to add color and keep the design in the same time period as the house. Custom colored ceramic tiles at the range wall reflect the homeowner’s love of flowers: these are complimented with the tile back splash that continues along the length of peacock green granite. The cork floor was chosen to blend with the adjacent oak floors and provide a comfortable surface throughout the year. The white shaker style cabinets provide a neutral background to compliment the new finishes and the owner’s decorative pieces which show nicely behind the seed-glass cabinet doors. Task lighting was installed under the cabinets and recessed LED lights were placed for function in the ceiling. The owner’s antique lights were installed over the sink area to reflect her interest in antiques.
An outdated, small and difficult kitchen and laundry room were made into a beautiful and functional space that will provide many years of service and enjoyment to this family in their home.
3






