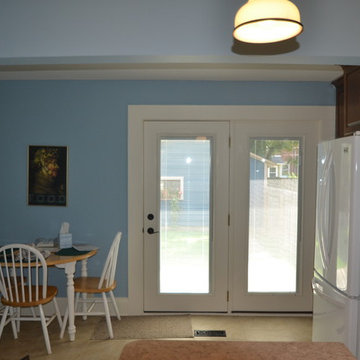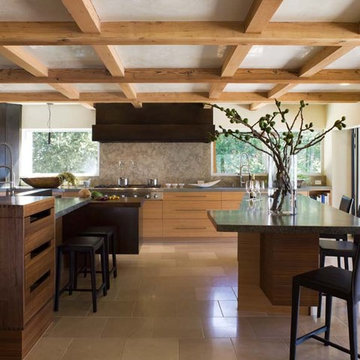Eclectic Kitchen Ideas
Refine by:
Budget
Sort by:Popular Today
21 - 40 of 66,327 photos

Photo: Rikki Snyder ©2016 Houzz
Open concept kitchen - eclectic l-shaped medium tone wood floor open concept kitchen idea in Providence with a triple-bowl sink, flat-panel cabinets, white cabinets, wood countertops, white backsplash, subway tile backsplash, stainless steel appliances and an island
Open concept kitchen - eclectic l-shaped medium tone wood floor open concept kitchen idea in Providence with a triple-bowl sink, flat-panel cabinets, white cabinets, wood countertops, white backsplash, subway tile backsplash, stainless steel appliances and an island

Colin Price Photography
Open concept kitchen - large eclectic l-shaped medium tone wood floor open concept kitchen idea in San Francisco with an undermount sink, shaker cabinets, blue cabinets, quartz countertops, blue backsplash, ceramic backsplash, stainless steel appliances, an island and white countertops
Open concept kitchen - large eclectic l-shaped medium tone wood floor open concept kitchen idea in San Francisco with an undermount sink, shaker cabinets, blue cabinets, quartz countertops, blue backsplash, ceramic backsplash, stainless steel appliances, an island and white countertops
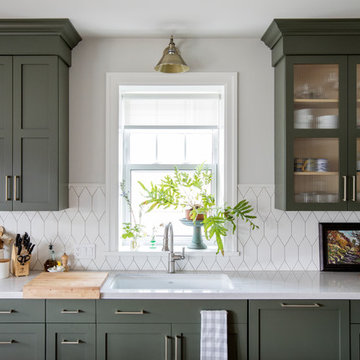
Looking for a hex tile that could hold its own, Francesca Albertazzi of Rudy Winston Design opted for Fireclay's Picket pattern in a fresh white finish to complement her forest green kitchen cabinets. Discover more patterned kitchen tile at fireclaytile.com/tile/patterns
TILE SHOWN
Picket Tile in Frost
Find the right local pro for your project

"A Kitchen for Architects" by Jamee Parish Architects, LLC. This project is within an old 1928 home. The kitchen was expanded and a small addition was added to provide a mudroom and powder room. It was important the the existing character in this home be complimented and mimicked in the new spaces.

Our design for the façade of this house contains many references to the work of noted Bay Area architect Bernard Maybeck. The concrete exterior panels, aluminum windows designed to echo industrial steel sash, redwood log supporting the third floor breakfast deck, curving trellises and concrete fascia panels all reference Maybeck’s work. However, the overall design is quite original in its combinations of forms, eclectic references and reinterpreting of motifs. The use of steel detailing in the trellis’ rolled c-channels, the railings and the strut supporting the redwood log bring these motifs gently into the 21st Century. The house was intended to respect its immediate surroundings while also providing an opportunity to experiment with new materials and unconventional applications of common materials, much as Maybeck did during his own time.

Cosmetic renovation of a brownstone on Manhattan's Upper West Side.
Large eclectic u-shaped light wood floor and beige floor eat-in kitchen photo in New York with a drop-in sink, shaker cabinets, purple cabinets, marble countertops, multicolored backsplash, ceramic backsplash, stainless steel appliances, an island and gray countertops
Large eclectic u-shaped light wood floor and beige floor eat-in kitchen photo in New York with a drop-in sink, shaker cabinets, purple cabinets, marble countertops, multicolored backsplash, ceramic backsplash, stainless steel appliances, an island and gray countertops

Unique kitchen layout with cabinetry in two different finishes. Cabinetry is Darby Maple by Kemper and finished in "Palomino" and "Heirloom Oasis". This kitchen features a large L-shpaed island with integrated bench seat.
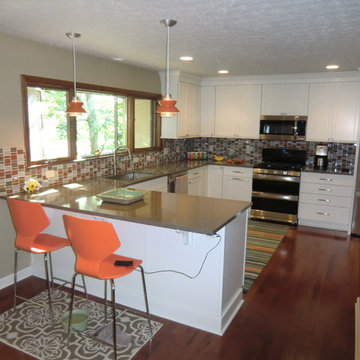
Sponsored
Westerville, OH
Custom Home Works
Franklin County's Award-Winning Design, Build and Remodeling Expert

This home has so many creative, fun and unexpected pops of incredible in every room! Our home owner is super artistic and creative, She and her husband have been planning this home for 3 years. It was so much fun to work on and to create such a unique home!

Wing Wong, Memories TTL
Inspiration for a mid-sized eclectic medium tone wood floor enclosed kitchen remodel in New York with a farmhouse sink, shaker cabinets, white cabinets, quartz countertops, multicolored backsplash, stainless steel appliances and no island
Inspiration for a mid-sized eclectic medium tone wood floor enclosed kitchen remodel in New York with a farmhouse sink, shaker cabinets, white cabinets, quartz countertops, multicolored backsplash, stainless steel appliances and no island
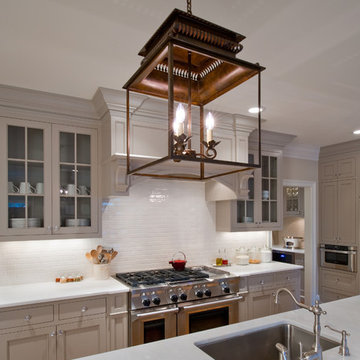
Kitchen cabinet paint color is Valspar paint Montpelier Ashlar Gray. Pendant lights from Pottery Barn.
For more info, call us at 844.770.ROBY or visit us online at www.AndrewRoby.com.
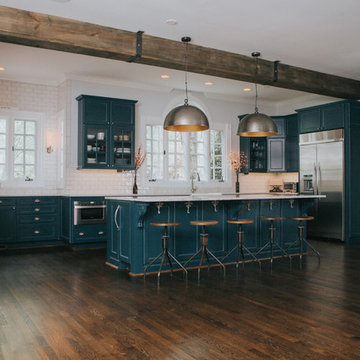
PC: Kyle Duncan Photo
Eat-in kitchen - large eclectic u-shaped dark wood floor and brown floor eat-in kitchen idea in Charlotte with a farmhouse sink, flat-panel cabinets, blue cabinets, marble countertops, white backsplash, ceramic backsplash, stainless steel appliances and an island
Eat-in kitchen - large eclectic u-shaped dark wood floor and brown floor eat-in kitchen idea in Charlotte with a farmhouse sink, flat-panel cabinets, blue cabinets, marble countertops, white backsplash, ceramic backsplash, stainless steel appliances and an island

Example of a mid-sized eclectic brick floor and red floor enclosed kitchen design in Richmond with a farmhouse sink, shaker cabinets, green cabinets, wood countertops and beige backsplash
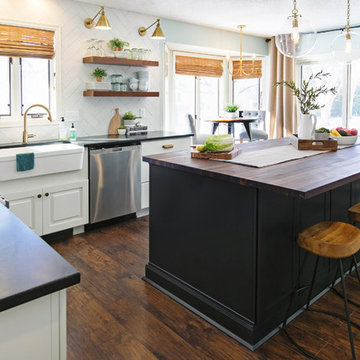
Nadeau Creative
Example of a large eclectic l-shaped dark wood floor and brown floor open concept kitchen design in Atlanta with a farmhouse sink, shaker cabinets, white cabinets, wood countertops, white backsplash, porcelain backsplash, stainless steel appliances, an island and brown countertops
Example of a large eclectic l-shaped dark wood floor and brown floor open concept kitchen design in Atlanta with a farmhouse sink, shaker cabinets, white cabinets, wood countertops, white backsplash, porcelain backsplash, stainless steel appliances, an island and brown countertops
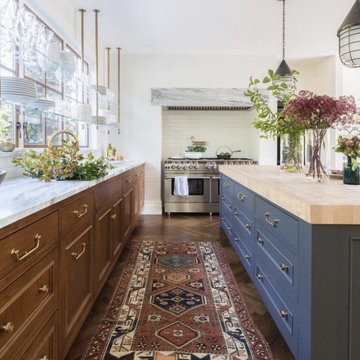
Open concept kitchen - large eclectic dark wood floor and brown floor open concept kitchen idea in Columbus with an undermount sink, beaded inset cabinets, medium tone wood cabinets, wood countertops, white backsplash, brick backsplash, stainless steel appliances, an island and white countertops
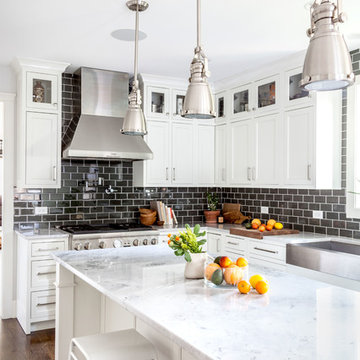
John Firak / LOMA Studios, lomastudios.com
Kitchen - eclectic dark wood floor and brown floor kitchen idea in Chicago with an undermount sink, shaker cabinets, white cabinets, granite countertops, black backsplash, ceramic backsplash, stainless steel appliances, an island and white countertops
Kitchen - eclectic dark wood floor and brown floor kitchen idea in Chicago with an undermount sink, shaker cabinets, white cabinets, granite countertops, black backsplash, ceramic backsplash, stainless steel appliances, an island and white countertops
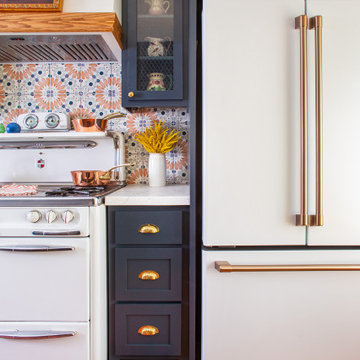
The white Cafe Appliances Fridge was a splurge that really paid off. It's a great counterpoint to the vintage Wedgewood stove, and the rose gold handles look great with our brass hardware.
Eclectic Kitchen Ideas
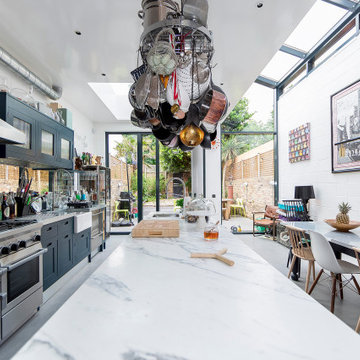
Eat-in kitchen - eclectic galley concrete floor and gray floor eat-in kitchen idea in London with a farmhouse sink, shaker cabinets, black cabinets, stainless steel appliances, an island and gray countertops
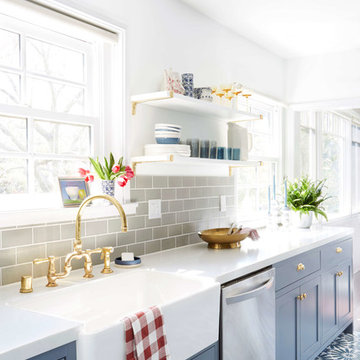
Eclectic kitchen photo in San Francisco with blue cabinets, gray backsplash and ceramic backsplash
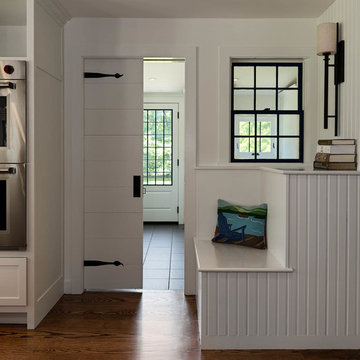
Rob Karosis: Photographer
Example of a large eclectic l-shaped medium tone wood floor and brown floor eat-in kitchen design in Bridgeport with an undermount sink, shaker cabinets, white cabinets, granite countertops, white backsplash, wood backsplash, stainless steel appliances and an island
Example of a large eclectic l-shaped medium tone wood floor and brown floor eat-in kitchen design in Bridgeport with an undermount sink, shaker cabinets, white cabinets, granite countertops, white backsplash, wood backsplash, stainless steel appliances and an island
2






