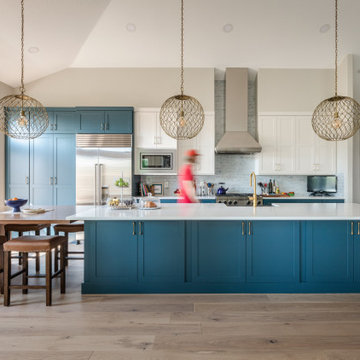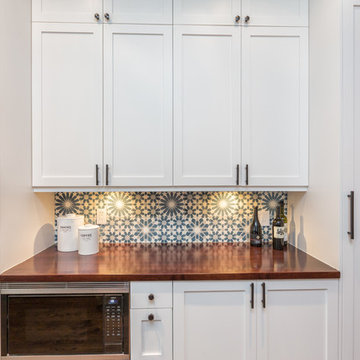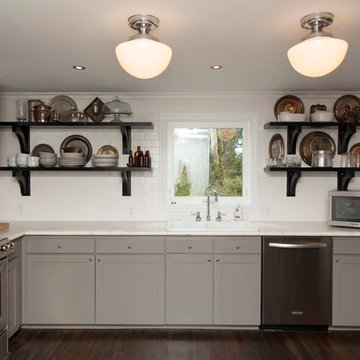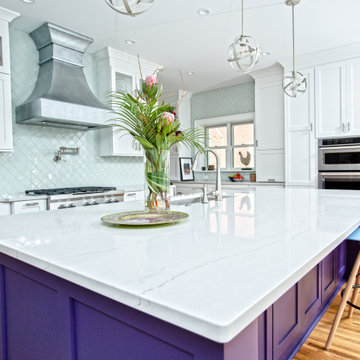Eclectic Kitchen Ideas
Refine by:
Budget
Sort by:Popular Today
1081 - 1100 of 66,386 photos
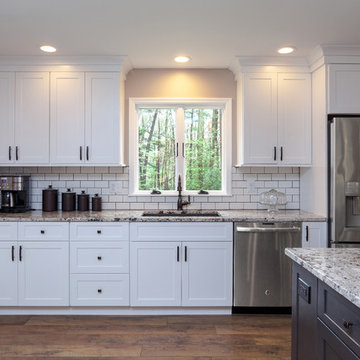
My concept for this kitchen was to collaborate with my client for this complete home renovation and ensure that the kitchen was the focal point of the open concept home. We strategically worked together to ensure proper wall dimensions, island placement and function, and symmetry to meet the wants and needs of my clients. White perimeter cabinetry helped to achieve a traditional feel for the space, while the gray stained island cabinetry allowed for a lovely transition to make the cozy kitchen work seamlessly with the distressed wide plank farmhouse style floating floor. In order to relieve the stark whiteness of the perimeter, I had suggested using contrast grout for the subway tile and the ultimate choice of cement tiles for the accent backsplash behind the range created a cathartic scene in this modestly stated design. Throw in some owls, books, and some fun pendant lighting and we were smiling through the finish line, together!!! My goal is to ensure that my client's needs are met and that their lives are improved through my designs. I hope you like the images of the new space!
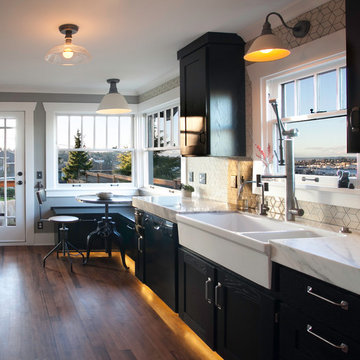
Enclosed kitchen - mid-sized eclectic galley medium tone wood floor enclosed kitchen idea in Seattle with a farmhouse sink, shaker cabinets, black cabinets, marble countertops, white backsplash, ceramic backsplash, colored appliances and no island
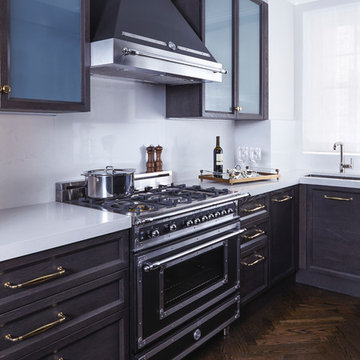
Alison Gootee
Project for: OPUS.AD
Mid-sized eclectic u-shaped dark wood floor and brown floor open concept kitchen photo in New York with a drop-in sink, recessed-panel cabinets, dark wood cabinets, quartz countertops, white backsplash, stone slab backsplash, stainless steel appliances and no island
Mid-sized eclectic u-shaped dark wood floor and brown floor open concept kitchen photo in New York with a drop-in sink, recessed-panel cabinets, dark wood cabinets, quartz countertops, white backsplash, stone slab backsplash, stainless steel appliances and no island
Find the right local pro for your project
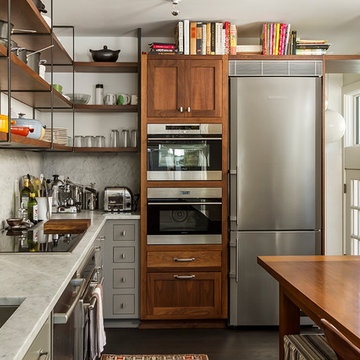
Photo Cred: Seth Hannula
Eat-in kitchen - eclectic l-shaped dark wood floor eat-in kitchen idea in Minneapolis with an undermount sink, marble countertops, marble backsplash, stainless steel appliances, white backsplash, white countertops and dark wood cabinets
Eat-in kitchen - eclectic l-shaped dark wood floor eat-in kitchen idea in Minneapolis with an undermount sink, marble countertops, marble backsplash, stainless steel appliances, white backsplash, white countertops and dark wood cabinets

The wall was removed to open the kitchen into the main living area.
Open concept kitchen - mid-sized eclectic u-shaped vinyl floor and brown floor open concept kitchen idea in Sacramento with a double-bowl sink, shaker cabinets, blue cabinets, quartz countertops, green backsplash, subway tile backsplash, stainless steel appliances and a peninsula
Open concept kitchen - mid-sized eclectic u-shaped vinyl floor and brown floor open concept kitchen idea in Sacramento with a double-bowl sink, shaker cabinets, blue cabinets, quartz countertops, green backsplash, subway tile backsplash, stainless steel appliances and a peninsula
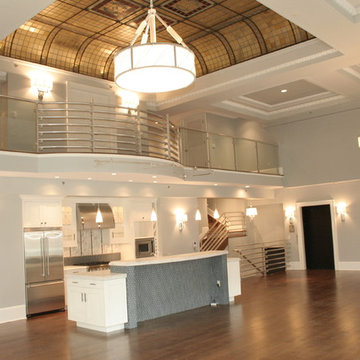
Property Marketed by Hudson Place Realty - The wait is over for this singular 2960 sq. ft. corner penthouse in the Historic Jefferson Trust Bank building. The one of a kind architectural elements featured in this circa 1900 beauty include a 23 ft. ceiling graced with the original 20’ x 20’ stained glass back lit skylight, the restored Jefferson Trust Bank clock, ornate plaster moldings, and the stunning original wrought iron window grates. Flawlessly designed, the space at 313 First Street offers a classic aesthetic with ultra modern amenities. Choose the elevator with direct keyed access into your home or enter through your private foyer into the lavish 46.7’ x 30.7’ sq. ft. great room. The kitchen is open yet set back from the living/entertaining space and distinguished by a semi-circular ceiling. Top-of the line appliances include; gas Viking 6 burner range The master suite features a large private spa bath and many closets. A dramatic mezzanine level spans the entire length of your home and overlooks the vast living area. With a 2nd bedroom, media room and full bath the mezzanine level is the perfect urban sanctuary. 2 garage parking spots are included in the price and an A+ Path friendly location
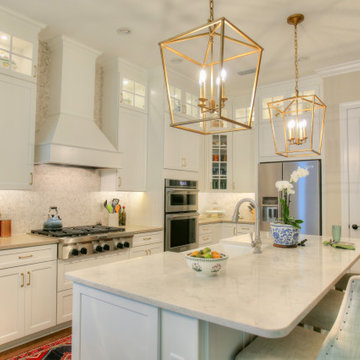
Sponsored
Columbus, OH
Snider & Metcalf Interior Design, LTD
Leading Interior Designers in Columbus, Ohio & Ponte Vedra, Florida
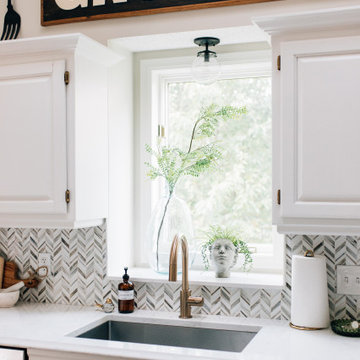
Example of a large eclectic u-shaped medium tone wood floor and black floor enclosed kitchen design in Minneapolis with an undermount sink, raised-panel cabinets, white cabinets, quartz countertops, white backsplash, marble backsplash, stainless steel appliances, an island and white countertops
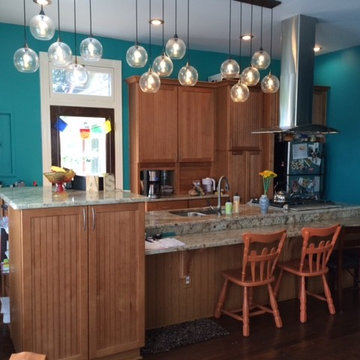
Amber S
Cheka Pedescleaux
Mid-sized eclectic l-shaped medium tone wood floor eat-in kitchen photo in New Orleans with an island, beaded inset cabinets, medium tone wood cabinets, granite countertops, stainless steel appliances and an undermount sink
Mid-sized eclectic l-shaped medium tone wood floor eat-in kitchen photo in New Orleans with an island, beaded inset cabinets, medium tone wood cabinets, granite countertops, stainless steel appliances and an undermount sink
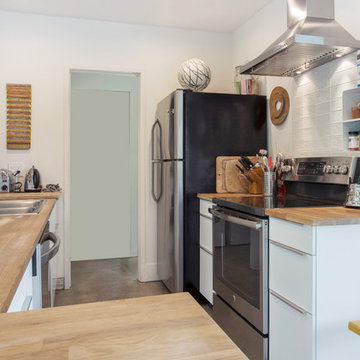
Photo: Margot Hartford © 2017 Houzz
Kitchen - eclectic kitchen idea in Other
Kitchen - eclectic kitchen idea in Other
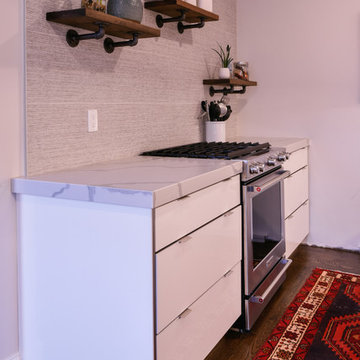
Small eclectic galley dark wood floor and brown floor enclosed kitchen photo in Boston with an undermount sink, flat-panel cabinets, white cabinets, quartz countertops, white backsplash, stone slab backsplash, stainless steel appliances, no island and white countertops
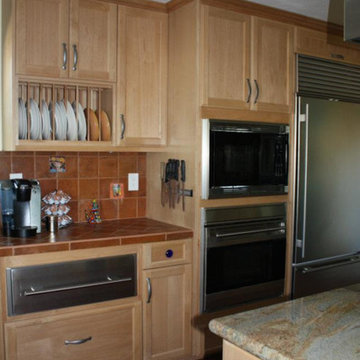
Inspiration for an eclectic galley terra-cotta tile and brown floor eat-in kitchen remodel in San Diego with an undermount sink, shaker cabinets, light wood cabinets, granite countertops, brown backsplash, ceramic backsplash, stainless steel appliances, an island and multicolored countertops
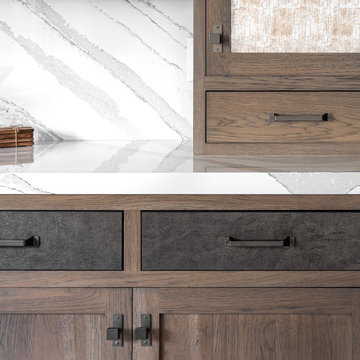
These just bring pure joy and edgy beauty!! This unexpected material adds a unique punch of subtle contract.
Mid-sized eclectic l-shaped medium tone wood floor and brown floor eat-in kitchen photo in Other with an undermount sink, recessed-panel cabinets, dark wood cabinets, quartz countertops, white backsplash, quartz backsplash, paneled appliances, an island and white countertops
Mid-sized eclectic l-shaped medium tone wood floor and brown floor eat-in kitchen photo in Other with an undermount sink, recessed-panel cabinets, dark wood cabinets, quartz countertops, white backsplash, quartz backsplash, paneled appliances, an island and white countertops

Mid-sized eclectic galley medium tone wood floor eat-in kitchen photo in DC Metro with an undermount sink, flat-panel cabinets, medium tone wood cabinets, quartz countertops, green backsplash, glass tile backsplash, stainless steel appliances and no island
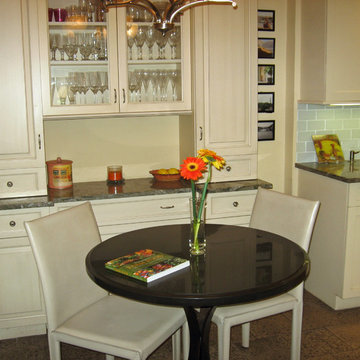
This small Brooklyn kitchen is approximately 136 square feet. The clients are avid cooks and often host large family gatherings. Creating more storage was a key component of the design, as well as maximizing counter space.
The clients wanted a 'Parisian' feeling to their new kitchen which was achieved with furniture and finishes.
The existing floor was replaced with a honed granite tile, which hides any spills and has a neutral greenish tone. The existing kitchen cabinets remained, but were painted to match the new glass front storage unit next to the table. Satin nickel knobs and pulls were also added.
A new undercount sink was installedand the countertops over the cabinets and the new storage unit are a beautifully toned green/white granite. The new backsplash is a sea green glass subway tile. Under cabinet lighting was installed, as there is only one small window in the kitchen.
A new black marble bistro style table with leather chairs can also function as a serving bar at dinner parties.
Eclectic Kitchen Ideas
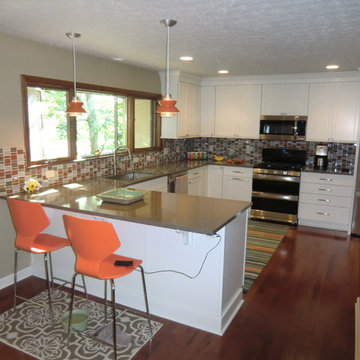
Sponsored
Westerville, OH
Custom Home Works
Franklin County's Award-Winning Design, Build and Remodeling Expert
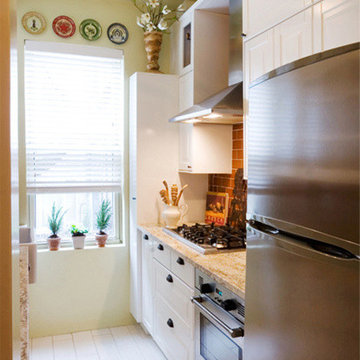
Rob Schmidt
Eat-in kitchen - small eclectic galley ceramic tile eat-in kitchen idea in New York with a single-bowl sink, raised-panel cabinets, white cabinets, granite countertops, multicolored backsplash, stone tile backsplash, stainless steel appliances and no island
Eat-in kitchen - small eclectic galley ceramic tile eat-in kitchen idea in New York with a single-bowl sink, raised-panel cabinets, white cabinets, granite countertops, multicolored backsplash, stone tile backsplash, stainless steel appliances and no island
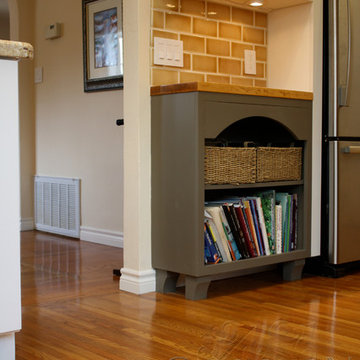
The rich gold ceramic backsplash sets the tone for this warm and inviting 1920's cottage kitchen. Cabochon Surfaces & Fixtures
Inspiration for a small eclectic u-shaped medium tone wood floor enclosed kitchen remodel in San Diego with an undermount sink, shaker cabinets, green cabinets, wood countertops, yellow backsplash and stainless steel appliances
Inspiration for a small eclectic u-shaped medium tone wood floor enclosed kitchen remodel in San Diego with an undermount sink, shaker cabinets, green cabinets, wood countertops, yellow backsplash and stainless steel appliances
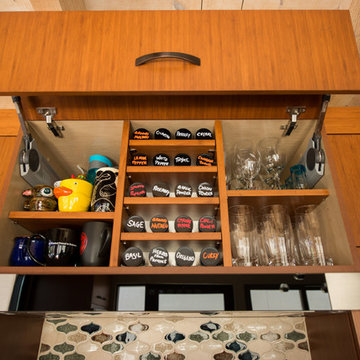
A Gilmans Kitchens and Baths - Design Build Project (REMMIES Award Winning Kitchen)
The original kitchen lacked counter space and seating for the homeowners and their family and friends. It was important for the homeowners to utilize every inch of usable space for storage, function and entertaining, so many organizational inserts were used in the kitchen design. Bamboo cabinets, cork flooring and neolith countertops were used in the design.
Storage Solutions include a spice pull-out, towel pull-out, pantry pull outs and lemans corner cabinets. Bifold lift up cabinets were also used for convenience. Special organizational inserts were used in the Pantry cabinets for maximum organization.
Check out more kitchens by Gilmans Kitchens and Baths!
http://www.gkandb.com/
DESIGNER: JANIS MANACSA
PHOTOGRAPHER: TREVE JOHNSON
CABINETS: DEWILS CABINETRY
55






