Eclectic Kitchen with an Undermount Sink Ideas
Refine by:
Budget
Sort by:Popular Today
61 - 80 of 8,225 photos
Item 1 of 3
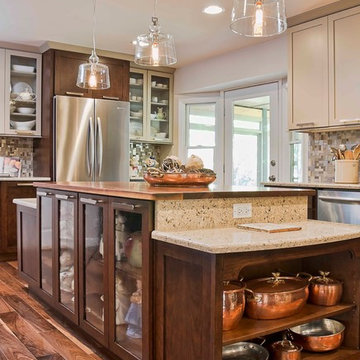
Eclectic kitchen with two tone cabinetry, mosaic tile, and woodtop in island. Modern and clean while warm and inviting!
Rolfe Hokanson
Example of a large eclectic l-shaped medium tone wood floor and brown floor open concept kitchen design in Chicago with an undermount sink, recessed-panel cabinets, dark wood cabinets, quartz countertops, gray backsplash, mosaic tile backsplash, stainless steel appliances and an island
Example of a large eclectic l-shaped medium tone wood floor and brown floor open concept kitchen design in Chicago with an undermount sink, recessed-panel cabinets, dark wood cabinets, quartz countertops, gray backsplash, mosaic tile backsplash, stainless steel appliances and an island
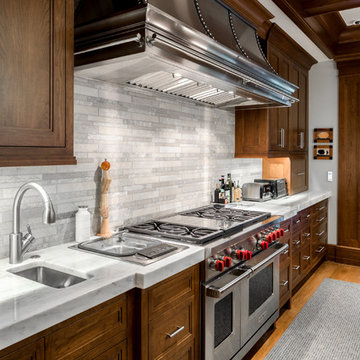
Architect - The MZO Group / Photograph - Greg Premru
Example of a large eclectic u-shaped medium tone wood floor and brown floor eat-in kitchen design in Boston with medium tone wood cabinets, gray backsplash, stainless steel appliances, two islands, an undermount sink, beaded inset cabinets, stone tile backsplash and marble countertops
Example of a large eclectic u-shaped medium tone wood floor and brown floor eat-in kitchen design in Boston with medium tone wood cabinets, gray backsplash, stainless steel appliances, two islands, an undermount sink, beaded inset cabinets, stone tile backsplash and marble countertops

For this expansive kitchen renovation, Designer, Randy O’Kane of Bilotta Kitchens worked with interior designer Gina Eastman and architect Clark Neuringer. The backyard was the client’s favorite space, with a pool and beautiful landscaping; from where it’s situated it’s the sunniest part of the house. They wanted to be able to enjoy the view and natural light all year long, so the space was opened up and a wall of windows was added. Randy laid out the kitchen to complement their desired view. She selected colors and materials that were fresh, natural, and unique – a soft greenish-grey with a contrasting deep purple, Benjamin Moore’s Caponata for the Bilotta Collection Cabinetry and LG Viatera Minuet for the countertops. Gina coordinated all fabrics and finishes to complement the palette in the kitchen. The most unique feature is the table off the island. Custom-made by Brooks Custom, the top is a burled wood slice from a large tree with a natural stain and live edge; the base is hand-made from real tree limbs. They wanted it to remain completely natural, with the look and feel of the tree, so they didn’t add any sort of sealant. The client also wanted touches of antique gold which the team integrated into the Armac Martin hardware, Rangecraft hood detailing, the Ann Sacks backsplash, and in the Bendheim glass inserts in the butler’s pantry which is glass with glittery gold fabric sandwiched in between. The appliances are a mix of Subzero, Wolf and Miele. The faucet and pot filler are from Waterstone. The sinks are Franke. With the kitchen and living room essentially one large open space, Randy and Gina worked together to continue the palette throughout, from the color of the cabinets, to the banquette pillows, to the fireplace stone. The family room’s old built-in around the fireplace was removed and the floor-to-ceiling stone enclosure was added with a gas fireplace and flat screen TV, flanked by contemporary artwork.
Designer: Bilotta’s Randy O’Kane with Gina Eastman of Gina Eastman Design & Clark Neuringer, Architect posthumously
Photo Credit: Phillip Ennis
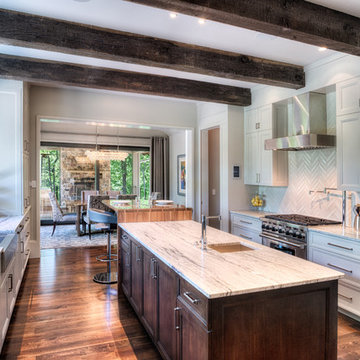
Beautiful open kitchen with state of the art appliances, cabinets, stone countertops, beams, tile, and a large window that opens to the outdoors where the guests can be served from the kitchen.
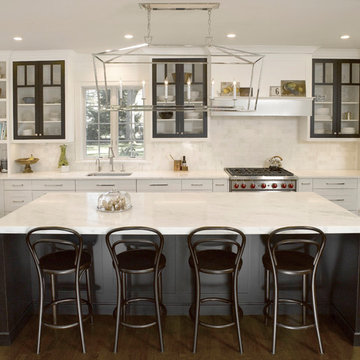
Peter Fornabal
Kitchen pantry - large eclectic u-shaped dark wood floor and brown floor kitchen pantry idea in New York with an undermount sink, flat-panel cabinets, white cabinets, marble countertops, white backsplash, marble backsplash, white appliances and an island
Kitchen pantry - large eclectic u-shaped dark wood floor and brown floor kitchen pantry idea in New York with an undermount sink, flat-panel cabinets, white cabinets, marble countertops, white backsplash, marble backsplash, white appliances and an island
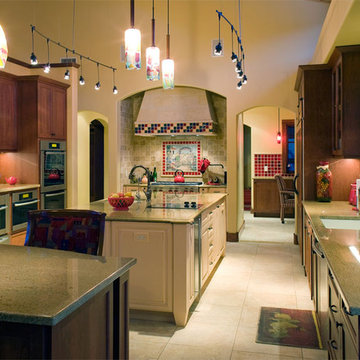
Designed by Phil Rudick, Architect
This double island kitchen is a mix of stained cherry cabinets with mutely painted distressed island cabinets made by Crystal. Philip Rudick, Architect of Urban Kitchens and Baths, Austin, Texas redesigned the planned walk in pantry with a sunlight filled room housing food storage, wine bar and computer docking station.The island cabinets feature glass front drawers, post legs, additional refrigeration and sink. The kitchen sports a stem and speed oven, Built in refrigerator, freezer, wine cooler, ice makerand warming drawer.
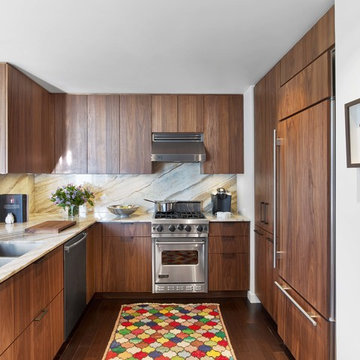
Example of a small eclectic u-shaped medium tone wood floor and brown floor eat-in kitchen design in New York with an undermount sink, flat-panel cabinets, medium tone wood cabinets, stone slab backsplash, stainless steel appliances and no island
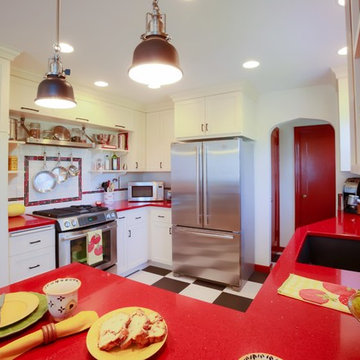
Brian McLernon Photography
Kitchen - small eclectic u-shaped ceramic tile kitchen idea in Charleston with an undermount sink, shaker cabinets, white cabinets, quartz countertops, white backsplash, subway tile backsplash, stainless steel appliances and a peninsula
Kitchen - small eclectic u-shaped ceramic tile kitchen idea in Charleston with an undermount sink, shaker cabinets, white cabinets, quartz countertops, white backsplash, subway tile backsplash, stainless steel appliances and a peninsula

Mid-sized eclectic u-shaped medium tone wood floor eat-in kitchen photo in Detroit with an undermount sink, flat-panel cabinets, light wood cabinets, quartz countertops, blue backsplash, glass tile backsplash, stainless steel appliances and an island
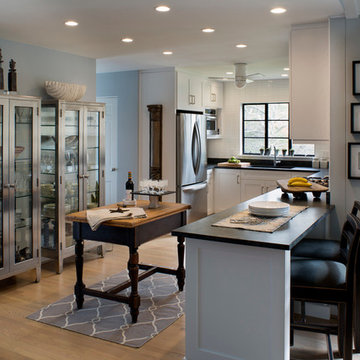
David Dietrich
Large eclectic l-shaped light wood floor open concept kitchen photo in Other with an undermount sink, shaker cabinets, white cabinets, granite countertops, white backsplash, porcelain backsplash, stainless steel appliances and no island
Large eclectic l-shaped light wood floor open concept kitchen photo in Other with an undermount sink, shaker cabinets, white cabinets, granite countertops, white backsplash, porcelain backsplash, stainless steel appliances and no island
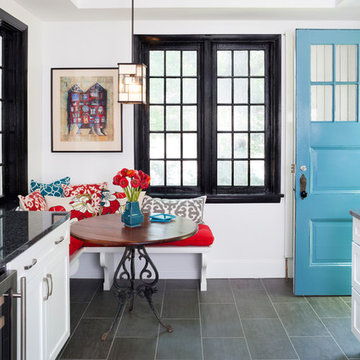
Using a random selection of colorful cement tiles, we created a ceiling-high backsplash that acts as the focal point of the room. We installed a richly patterned pressed tin ceiling to add vintage flair to an often overlooked part of a room. The eye-catching black trim makes the windows pop and completes this bold kitchen makeover.
Stacy Zarin Goldberg Photography
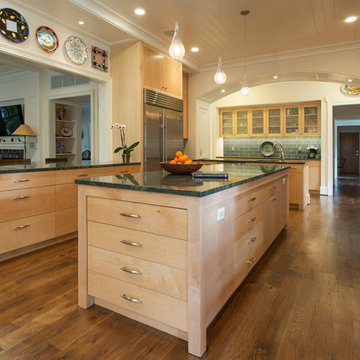
Michael K. Wilkinson Photography
Kitchen - large eclectic u-shaped medium tone wood floor kitchen idea in DC Metro with an undermount sink, flat-panel cabinets, medium tone wood cabinets, granite countertops, green backsplash, glass tile backsplash, stainless steel appliances and an island
Kitchen - large eclectic u-shaped medium tone wood floor kitchen idea in DC Metro with an undermount sink, flat-panel cabinets, medium tone wood cabinets, granite countertops, green backsplash, glass tile backsplash, stainless steel appliances and an island
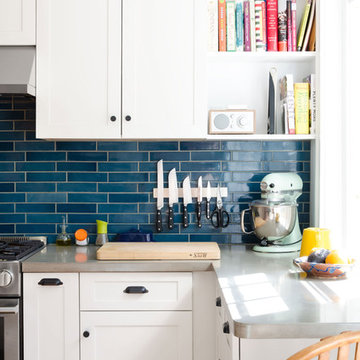
This gut renovation was a collaboration between the homeowners and Bailey•Davol•Studio•Build. Kitchen and pantry features included cabinets, tile backsplash, concrete counters, lighting, plumbing and flooring. Photos by Tamara Flanagan Photography
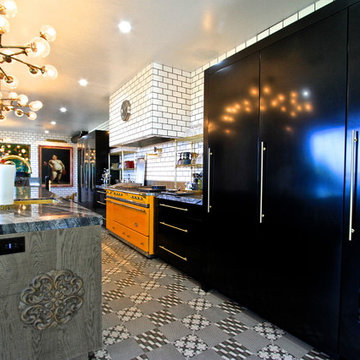
Example of a huge eclectic l-shaped ceramic tile enclosed kitchen design in Orange County with an undermount sink, flat-panel cabinets, gray cabinets, marble countertops, white backsplash, subway tile backsplash, black appliances and an island
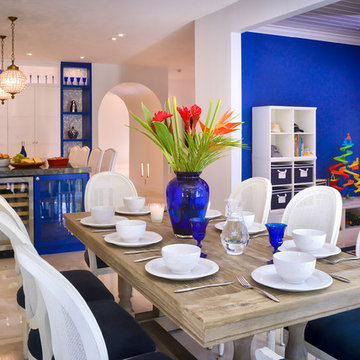
Our clients, a young family wanted to remodel their two story home located in one of the most exclusive and beautiful areas of Miami. Mediterranean style home builded in the 80 in need of a huge renovation, old fashioned kitchen with light pink sinks, wall cabinets all over the kitchen and dinette area.
We begin by demolishing the kitchen, we opened a wall for a playroom area next to the informal dining; easy for parents to supervise the little. A formal foyer with beautiful entrance to living room. We did a replica of the main entrance arch to the kitchen entrance so there is a continuity from exterior to interior.
Bluemoon Filmwork
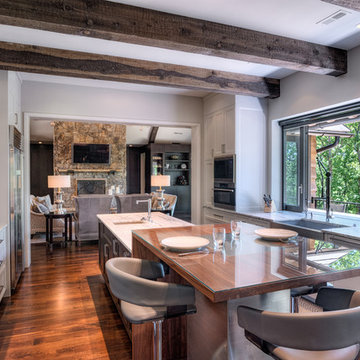
Beautiful open kitchen with state of the art appliances, cabinets, stone countertops, beams, tile, and a large window that opens to the outdoors where the guests can be served from the kitchen.
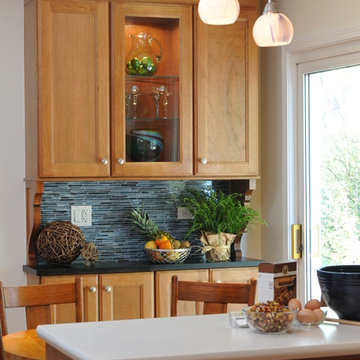
Kitchen Design by Deb Bayless, CKD, CBD, Design For Keeps, Napa, CA; Photo by Carlos Vergara
Inspiration for a mid-sized eclectic u-shaped enclosed kitchen remodel in San Francisco with an undermount sink, flat-panel cabinets, medium tone wood cabinets, solid surface countertops and blue backsplash
Inspiration for a mid-sized eclectic u-shaped enclosed kitchen remodel in San Francisco with an undermount sink, flat-panel cabinets, medium tone wood cabinets, solid surface countertops and blue backsplash
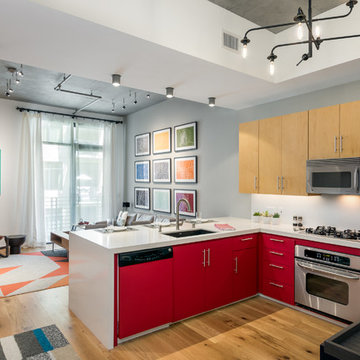
Here you can see more fully the refaced lower kitchen cabinets and the expansion of the kitchen counter top to include a dining surface. The vintage golf poster was also made custom for our client.
Chris Haver Photography
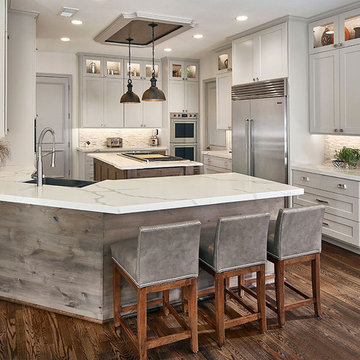
Euro Design Build, Richardson, Texas, 2019 NARI CotY Award-Winning Residential Kitchen $100,001 to $150,000
Large eclectic u-shaped medium tone wood floor open concept kitchen photo in Dallas with an undermount sink, shaker cabinets, quartz countertops, white backsplash, stone tile backsplash, stainless steel appliances, an island and white countertops
Large eclectic u-shaped medium tone wood floor open concept kitchen photo in Dallas with an undermount sink, shaker cabinets, quartz countertops, white backsplash, stone tile backsplash, stainless steel appliances, an island and white countertops
Eclectic Kitchen with an Undermount Sink Ideas
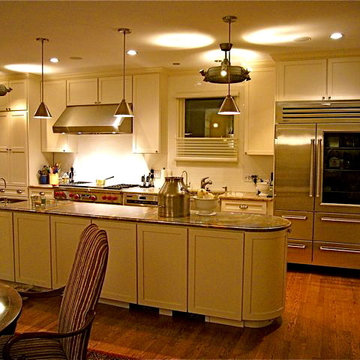
Custom designed kitchen with 19' long island.
Eclectic galley eat-in kitchen photo in St Louis with an undermount sink, shaker cabinets and beige cabinets
Eclectic galley eat-in kitchen photo in St Louis with an undermount sink, shaker cabinets and beige cabinets
4





