Eclectic Kitchen with Light Wood Cabinets Ideas
Refine by:
Budget
Sort by:Popular Today
21 - 40 of 1,545 photos
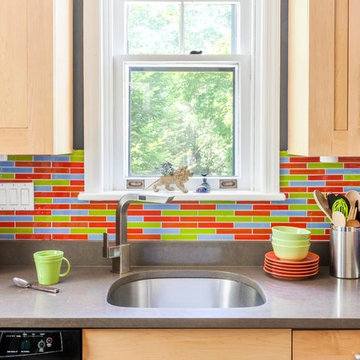
Courtney Apple Photography
Small eclectic galley ceramic tile enclosed kitchen photo in Philadelphia with an undermount sink, shaker cabinets, light wood cabinets, quartz countertops, multicolored backsplash, glass tile backsplash, stainless steel appliances and no island
Small eclectic galley ceramic tile enclosed kitchen photo in Philadelphia with an undermount sink, shaker cabinets, light wood cabinets, quartz countertops, multicolored backsplash, glass tile backsplash, stainless steel appliances and no island
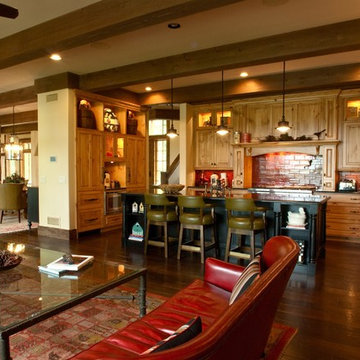
Elegant northern Wisconsin lake home with
pine kitchen open to the adjoining sitting room. Custom designed and constructed cabinetry with attention to all details.
Photo by: Design Build by Visner
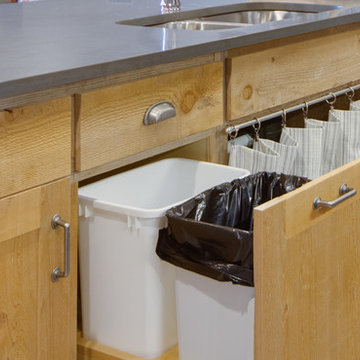
kitchen recycling
Inspiration for a mid-sized eclectic single-wall terra-cotta tile and gray floor eat-in kitchen remodel in Austin with recessed-panel cabinets, light wood cabinets, solid surface countertops, an undermount sink, an island and gray countertops
Inspiration for a mid-sized eclectic single-wall terra-cotta tile and gray floor eat-in kitchen remodel in Austin with recessed-panel cabinets, light wood cabinets, solid surface countertops, an undermount sink, an island and gray countertops
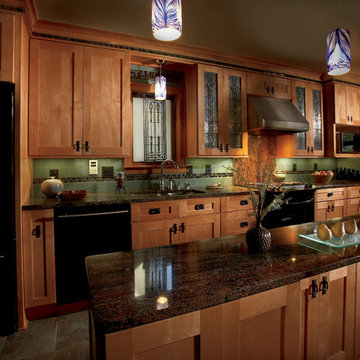
Mission Plus 5pc. Drawer Maple Cider
Eat-in kitchen - mid-sized eclectic single-wall eat-in kitchen idea in Other with recessed-panel cabinets, light wood cabinets and an island
Eat-in kitchen - mid-sized eclectic single-wall eat-in kitchen idea in Other with recessed-panel cabinets, light wood cabinets and an island

Small eclectic l-shaped light wood floor eat-in kitchen photo with an undermount sink, shaker cabinets, light wood cabinets, quartz countertops, green backsplash, ceramic backsplash, stainless steel appliances and no island
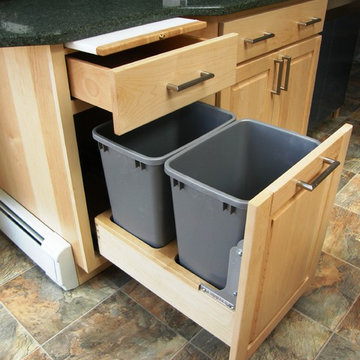
After
Inspiration for a mid-sized eclectic u-shaped ceramic tile enclosed kitchen remodel in Albuquerque with raised-panel cabinets, light wood cabinets, laminate countertops and green backsplash
Inspiration for a mid-sized eclectic u-shaped ceramic tile enclosed kitchen remodel in Albuquerque with raised-panel cabinets, light wood cabinets, laminate countertops and green backsplash
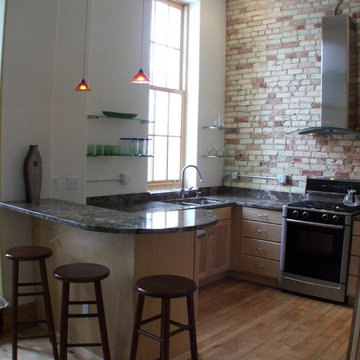
Haas Cabinetry with Granite Countertops
Eclectic u-shaped eat-in kitchen photo in Grand Rapids with an undermount sink, shaker cabinets, light wood cabinets, granite countertops and stainless steel appliances
Eclectic u-shaped eat-in kitchen photo in Grand Rapids with an undermount sink, shaker cabinets, light wood cabinets, granite countertops and stainless steel appliances
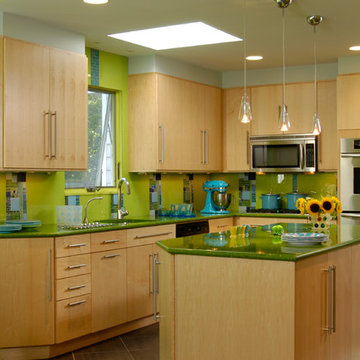
kitchendesigns.com -
Designed by Mario Mulea at Kitchen Designs by Ken Kelly, Inc.
Inspiration for a mid-sized eclectic l-shaped ceramic tile eat-in kitchen remodel in New York with flat-panel cabinets, light wood cabinets, green backsplash, glass tile backsplash, stainless steel appliances, an undermount sink, quartz countertops and an island
Inspiration for a mid-sized eclectic l-shaped ceramic tile eat-in kitchen remodel in New York with flat-panel cabinets, light wood cabinets, green backsplash, glass tile backsplash, stainless steel appliances, an undermount sink, quartz countertops and an island
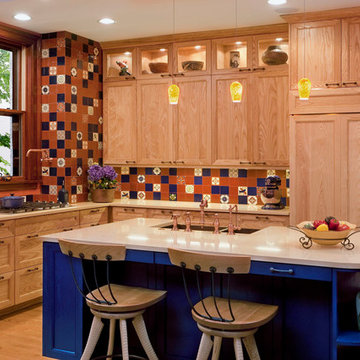
William Kildow Photography
Eclectic kitchen photo in Chicago with a double-bowl sink, recessed-panel cabinets, light wood cabinets, multicolored backsplash and paneled appliances
Eclectic kitchen photo in Chicago with a double-bowl sink, recessed-panel cabinets, light wood cabinets, multicolored backsplash and paneled appliances
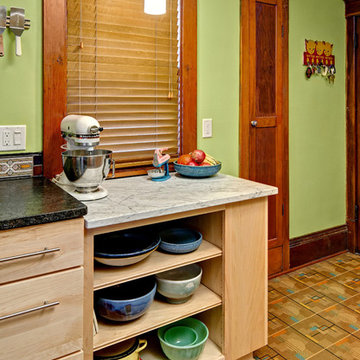
Photos by Ehlen Creative Communications
Inspiration for a small eclectic u-shaped light wood floor eat-in kitchen remodel in Minneapolis with an undermount sink, recessed-panel cabinets, light wood cabinets, quartz countertops, multicolored backsplash, ceramic backsplash, white appliances and no island
Inspiration for a small eclectic u-shaped light wood floor eat-in kitchen remodel in Minneapolis with an undermount sink, recessed-panel cabinets, light wood cabinets, quartz countertops, multicolored backsplash, ceramic backsplash, white appliances and no island
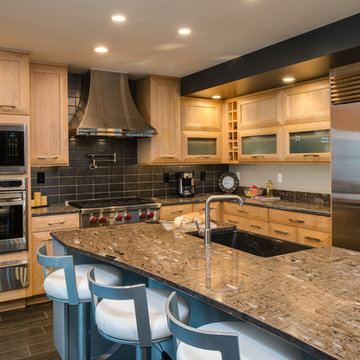
Mike Gullon
Inspiration for a large eclectic l-shaped ceramic tile eat-in kitchen remodel in Other with a farmhouse sink, recessed-panel cabinets, light wood cabinets, granite countertops, black backsplash, ceramic backsplash, stainless steel appliances and an island
Inspiration for a large eclectic l-shaped ceramic tile eat-in kitchen remodel in Other with a farmhouse sink, recessed-panel cabinets, light wood cabinets, granite countertops, black backsplash, ceramic backsplash, stainless steel appliances and an island
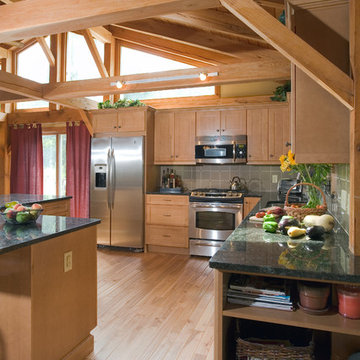
Example of a huge eclectic u-shaped light wood floor eat-in kitchen design in Boston with an undermount sink, shaker cabinets, light wood cabinets, granite countertops, gray backsplash, stone tile backsplash, stainless steel appliances and an island
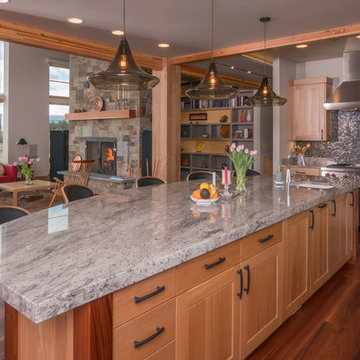
The home's kitchen with light mahogany cabinetry with a large window to bring the morning sun into the space. The space is balanced with the great room adjacent and views toward the Cascade Mountain Range beyond
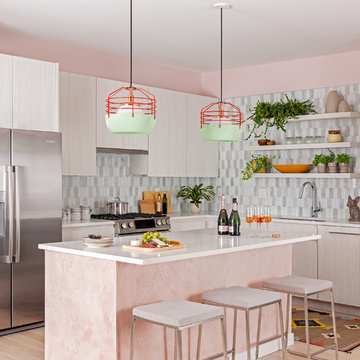
This chic couple from Manhattan requested for a fashion-forward focus for their new Boston condominium. Textiles by Christian Lacroix, Faberge eggs, and locally designed stilettos once owned by Lady Gaga are just a few of the inspirations they offered.
Project designed by Boston interior design studio Dane Austin Design. They serve Boston, Cambridge, Hingham, Cohasset, Newton, Weston, Lexington, Concord, Dover, Andover, Gloucester, as well as surrounding areas.
For more about Dane Austin Design, click here: https://daneaustindesign.com/
To learn more about this project, click here:
https://daneaustindesign.com/seaport-high-rise
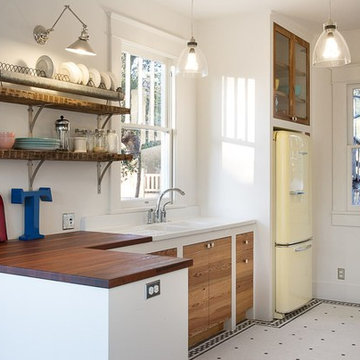
Vintage Kitchen with Countertops by DeVos Custom Woodworking
Wood species: Sipo Mahogany
Construction method: edge grain
Special features: knife slots in countertop
Thickness: 1.5"
Edge profile: softened (.125" roundover)
Finish: Food safe Tung-Oil/Citrus finish
Countertops by: DeVos Custom Woodworking
Project location: Austin, TX
Architect: Rick & Cindy Black Architects
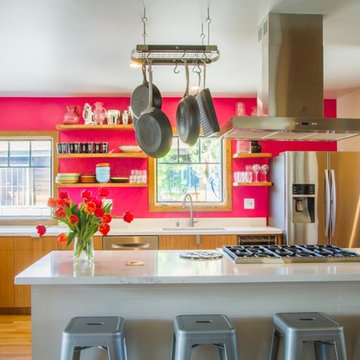
Inspiration for a mid-sized eclectic light wood floor open concept kitchen remodel in Los Angeles with an undermount sink, flat-panel cabinets, light wood cabinets, marble countertops and stainless steel appliances
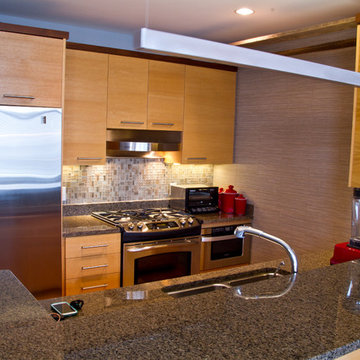
we dressed up the kitchen and bar area by adding glass tile to the back splash to finish the space and add some glam to it. Then we added a porcelain tile to the wall to add a new texture and depth to the space. A new dining pendant over the table adds some sparkle and to rid ourselves of the builder spec.
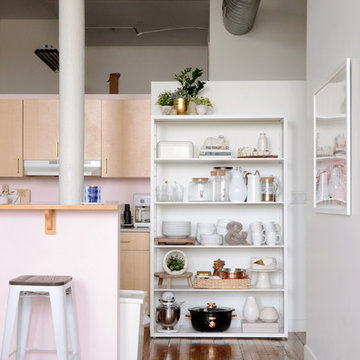
Photo: Faith Towers © 2018 Houzz
Kitchen - eclectic medium tone wood floor and brown floor kitchen idea in Providence with flat-panel cabinets, light wood cabinets and wood countertops
Kitchen - eclectic medium tone wood floor and brown floor kitchen idea in Providence with flat-panel cabinets, light wood cabinets and wood countertops
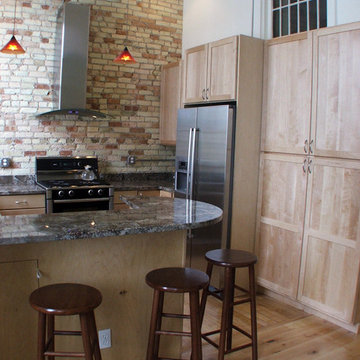
Haas Cabinetry with Granite Countertops
Example of an eclectic u-shaped eat-in kitchen design in Grand Rapids with an undermount sink, shaker cabinets, light wood cabinets, granite countertops and stainless steel appliances
Example of an eclectic u-shaped eat-in kitchen design in Grand Rapids with an undermount sink, shaker cabinets, light wood cabinets, granite countertops and stainless steel appliances
Eclectic Kitchen with Light Wood Cabinets Ideas
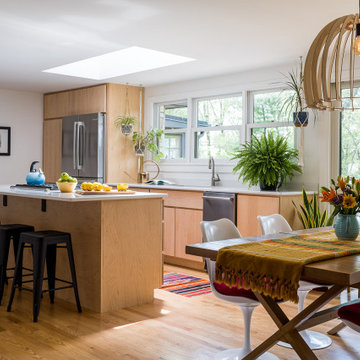
Hidden in this near westside neighborhood of modest midcentury ranches is a multi-acre back yard that feels worlds away from the hustle of the city. These homeowners knew they had a gem, but their cramped and dim interior and lack of outdoor living space kept them from the full enjoyment of it. They said they wanted us to design them a deck and screen porch; we replied, "sure! but don't you want a better connection to that luscious outdoor space from the inside, too?" The whole back of the house was eventually transformed, inside and out. We opened up and united the former kitchen and dining, and took over an extra bedroom for a semi-open tv room that is tucked behind a built-in bar. Light now streams in through windows and doors and skylights that weren't there before. Simple, natural materials tie to the expansive yard and huge trees beyond the deck and also provide a quiet backdrop for the homeowners' colorful boho style and enviable collection of house plants.
Contractor: Sharp Designs, Inc.
Cabinetry: Richland Cabinetry
Photographer: Sarah Shields
2





