Eclectic Master Bath Ideas
Refine by:
Budget
Sort by:Popular Today
81 - 100 of 7,278 photos
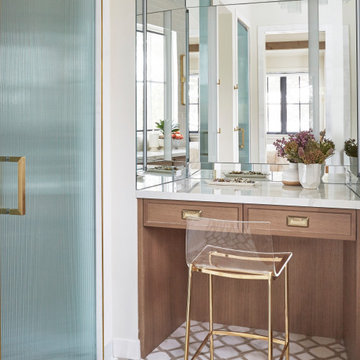
KitchenLab Interiors’ first, entirely new construction project in collaboration with GTH architects who designed the residence. KLI was responsible for all interior finishes, fixtures, furnishings, and design including the stairs, casework, interior doors, moldings and millwork. KLI also worked with the client on selecting the roof, exterior stucco and paint colors, stone, windows, and doors. The homeowners had purchased the existing home on a lakefront lot of the Valley Lo community in Glenview, thinking that it would be a gut renovation, but when they discovered a host of issues including mold, they decided to tear it down and start from scratch. The minute you look out the living room windows, you feel as though you're on a lakeside vacation in Wisconsin or Michigan. We wanted to help the homeowners achieve this feeling throughout the house - merging the causal vibe of a vacation home with the elegance desired for a primary residence. This project is unique and personal in many ways - Rebekah and the homeowner, Lorie, had grown up together in a small suburb of Columbus, Ohio. Lorie had been Rebekah's babysitter and was like an older sister growing up. They were both heavily influenced by the style of the late 70's and early 80's boho/hippy meets disco and 80's glam, and both credit their moms for an early interest in anything related to art, design, and style. One of the biggest challenges of doing a new construction project is that it takes so much longer to plan and execute and by the time tile and lighting is installed, you might be bored by the selections of feel like you've seen them everywhere already. “I really tried to pull myself, our team and the client away from the echo-chamber of Pinterest and Instagram. We fell in love with counter stools 3 years ago that I couldn't bring myself to pull the trigger on, thank god, because then they started showing up literally everywhere", Rebekah recalls. Lots of one of a kind vintage rugs and furnishings make the home feel less brand-spanking new. The best projects come from a team slightly outside their comfort zone. One of the funniest things Lorie says to Rebekah, "I gave you everything you wanted", which is pretty hilarious coming from a client to a designer.
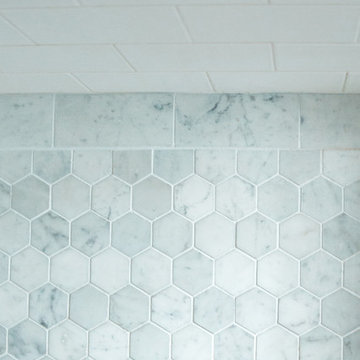
photo | Sarah Jayne Photography
Bathroom - mid-sized eclectic master white tile and subway tile marble floor bathroom idea in Boston with shaker cabinets, white cabinets, a two-piece toilet, gray walls, marble countertops and an undermount sink
Bathroom - mid-sized eclectic master white tile and subway tile marble floor bathroom idea in Boston with shaker cabinets, white cabinets, a two-piece toilet, gray walls, marble countertops and an undermount sink
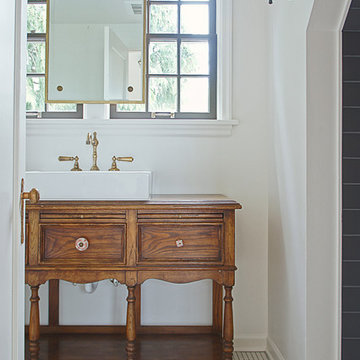
Eclectic bathroom with repurposed vanity in Portland, OR.
Example of a small eclectic master black tile and ceramic tile ceramic tile and white floor bathroom design in Portland with furniture-like cabinets, medium tone wood cabinets, a two-piece toilet, white walls, a vessel sink and wood countertops
Example of a small eclectic master black tile and ceramic tile ceramic tile and white floor bathroom design in Portland with furniture-like cabinets, medium tone wood cabinets, a two-piece toilet, white walls, a vessel sink and wood countertops
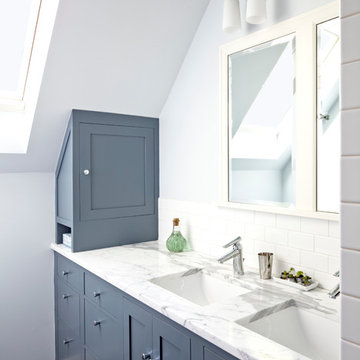
2-story side addition and new covered porch. New entry, mudroom, and master bedroom & bath. Bathroom includes a hinged mirror that reveals a window
Inspiration for an eclectic master white tile and subway tile porcelain tile bathroom remodel in Portland with an undermount sink, shaker cabinets, blue cabinets, marble countertops and white walls
Inspiration for an eclectic master white tile and subway tile porcelain tile bathroom remodel in Portland with an undermount sink, shaker cabinets, blue cabinets, marble countertops and white walls
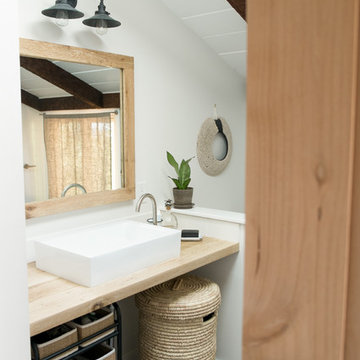
Photos by M.A.D.
Mid-sized eclectic master black and white tile and ceramic tile ceramic tile doorless shower photo in San Francisco with light wood cabinets, a one-piece toilet, white walls, a vessel sink and wood countertops
Mid-sized eclectic master black and white tile and ceramic tile ceramic tile doorless shower photo in San Francisco with light wood cabinets, a one-piece toilet, white walls, a vessel sink and wood countertops
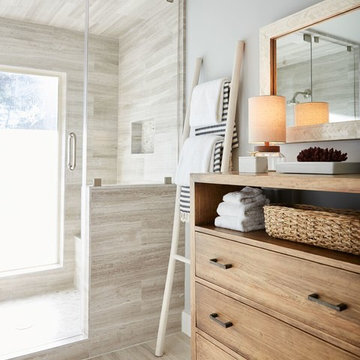
This lakeside home was completely refurbished inside and out to accommodate 16 guests in a stylish, hotel-like setting. Owned by a long-time client of Pulp, this home reflects the owner's personal style -- well-traveled and eclectic -- while also serving as a landing pad for her large family. With spa-like guest bathrooms equipped with robes and lotions, guest bedrooms with multiple beds and high-quality comforters, and a party deck with a bar/entertaining area, this is the ultimate getaway.
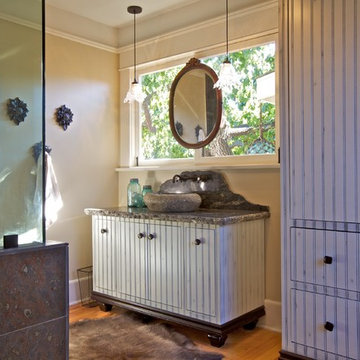
This Craftsman style home is nestled into Mission Hills. It was built in 1914 and has the historic designation as a craftsman style home.
The homeowner wanted to update her master bathroom. This project took an 11.5’ x 8.5 room that was cut into two smaller, chopped up spaces (see original construction plan) and converted it into a larger more cohesive on-suite master bathroom.
The homeowner is an artist with a rustic, eclectic taste. So, we first made the space extremely functional, by opening up the room’s interior into one united space. We then created a unique antiqued bead board vanity and furniture-style armoire with unique details that give the space a nod to it’s 1914 history. Additionally, we added some more contemporary yet rustic amenitities with a granite vessel sink and wall mounted faucet in oil-rubbed bronze. The homeowner loves the view into her back garden, so we emphasized this focal point, by locating the vanity underneath the window, and placing an antique mirror above it. It is flanked by two, hand-blown Venetian glass pendant lights, that also allow the natural light into the space.
We commissioned a custom-made chandelier featuring antique stencils for the center of the ceiling.
The other side of the room features a much larger shower with a built-in bench seat and is clad in Brazilian multi-slate and a pebble floor. A frameless glass shower enclosure also gives the room and open, unobstructed view and makes the space feel larger.
The room features it’s original Douglas Fur Wood flooring, that also extends through the entire home.
The project cost approximately $27,000.
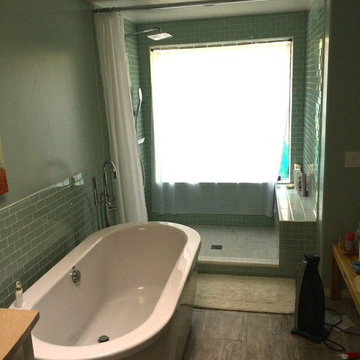
Inspiration for a mid-sized eclectic master brown tile and porcelain tile porcelain tile bathroom remodel in San Diego with furniture-like cabinets, an undermount sink, white cabinets, a one-piece toilet and green walls
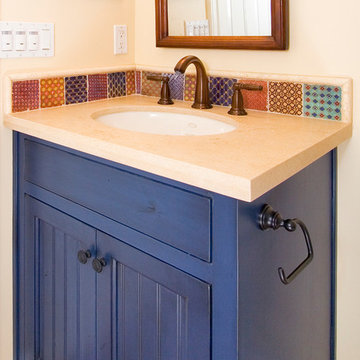
This is a powder room vanity done in flush inset, with a beaded panel. The color is a rustic blue custom paint.
Inspiration for a mid-sized eclectic master multicolored tile and porcelain tile terra-cotta tile and beige floor alcove shower remodel in San Francisco with blue cabinets, beaded inset cabinets, beige walls, an undermount sink, solid surface countertops and a hinged shower door
Inspiration for a mid-sized eclectic master multicolored tile and porcelain tile terra-cotta tile and beige floor alcove shower remodel in San Francisco with blue cabinets, beaded inset cabinets, beige walls, an undermount sink, solid surface countertops and a hinged shower door
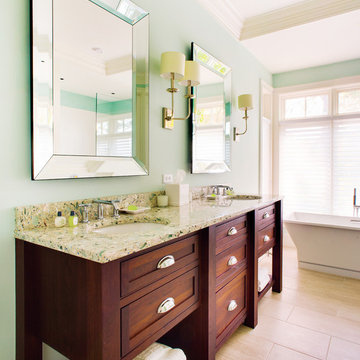
David Robinson
Mid-sized eclectic master light wood floor freestanding bathtub photo in Other with an undermount sink, flat-panel cabinets, dark wood cabinets and blue walls
Mid-sized eclectic master light wood floor freestanding bathtub photo in Other with an undermount sink, flat-panel cabinets, dark wood cabinets and blue walls
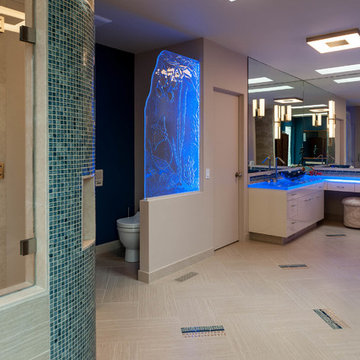
Photos courtesy of Jesse L Young Photography
Inspiration for a huge eclectic master multicolored tile and porcelain tile porcelain tile bathroom remodel in Seattle with flat-panel cabinets, beige cabinets, a bidet, beige walls, a vessel sink and glass countertops
Inspiration for a huge eclectic master multicolored tile and porcelain tile porcelain tile bathroom remodel in Seattle with flat-panel cabinets, beige cabinets, a bidet, beige walls, a vessel sink and glass countertops
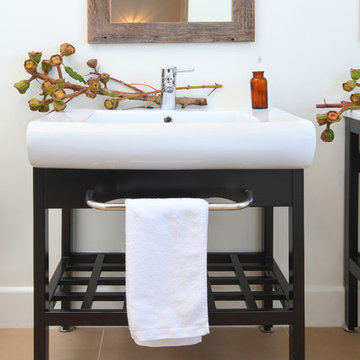
Stainless steel faucets, integral towel bars and coordinating bathroom accessories meld effortlessly with the deep tones of the ebonized vanity.
Photo by: Chas Metivier
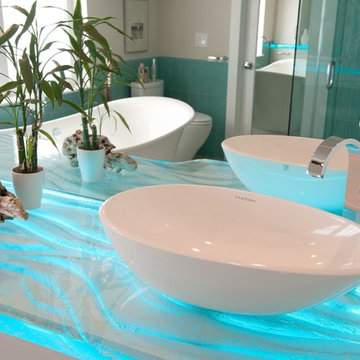
It was important to the homeowner to keep the integrity of this 1948 home — adding headroom and windows to the rooms on the second floor without changing the charm and proportions of the cottage.
A dormer in the master bathroom allows for more windows and a vaulted ceiling.
The bathroom vanity was designed to provide maximum storage.
The second floor is modernized, the floor plan is streamlined, more comfortable and gracious.
This project was photographed by Andrea Hansen
Interior finishes by Judith Rosenthal
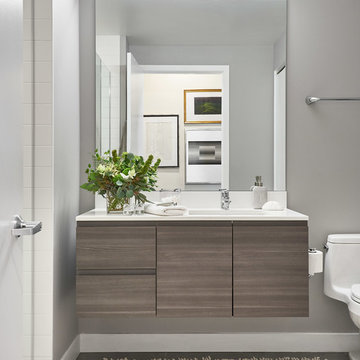
Ryan McDonald
Eclectic master ceramic tile and gray floor bathroom photo in Chicago with flat-panel cabinets, gray cabinets, gray walls, quartz countertops, a hinged shower door and white countertops
Eclectic master ceramic tile and gray floor bathroom photo in Chicago with flat-panel cabinets, gray cabinets, gray walls, quartz countertops, a hinged shower door and white countertops
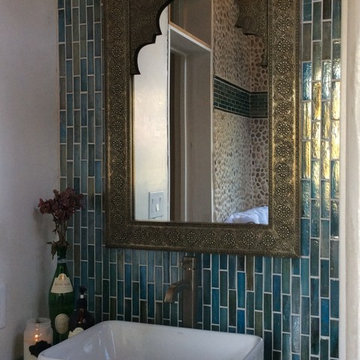
Example of a mid-sized eclectic master blue tile, multicolored tile and matchstick tile drop-in bathtub design in Sacramento with brown walls, a vessel sink and concrete countertops
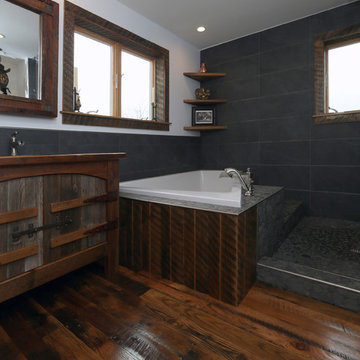
This dark and eclectic master bath combines reclaimed wood, large format tile, and mixed round tile with an asymmetrical tub to create a hideaway that you can immerse yourself in. Combined rainfall and hand shower with recessed shower niches provide many showering options, while the wet area is open to the large tub with additional hand shower and waterfall spout. A stunning eclectic light fixture provides whimsy and an air of the world traveler to the space.
jay@onsitestudios.com
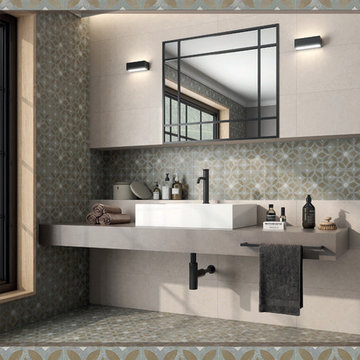
Art CEZZANE Encaustic Look porcelain tile is inspired by European and Moroccan geometric patterns. The organic shapes with contemporary colors are sophisticated and simple. Art takes its name after popular impressionist artists to inspire the designer in you. Available in 9"x9" in 13 popular designs.Cassatt, Cezzane, Corot, Degas, Gauguin, Lepic, Monet, Rodin, Seurat, Signac and Sysley.
Made in Spain
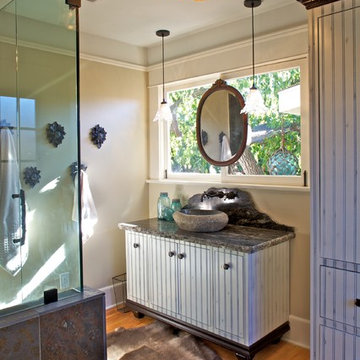
This Craftsman style home is nestled into Mission Hills. It was built in 1914 and has the historic designation as a craftsman style home.
The homeowner wanted to update her master bathroom. This project took an 11.5’ x 8.5 room that was cut into two smaller, chopped up spaces (see original construction plan) and converted it into a larger more cohesive on-suite master bathroom.
The homeowner is an artist with a rustic, eclectic taste. So, we first made the space extremely functional, by opening up the room’s interior into one united space. We then created a unique antiqued bead board vanity and furniture-style armoire with unique details that give the space a nod to it’s 1914 history. Additionally, we added some more contemporary yet rustic amenitities with a granite vessel sink and wall mounted faucet in oil-rubbed bronze. The homeowner loves the view into her back garden, so we emphasized this focal point, by locating the vanity underneath the window, and placing an antique mirror above it. It is flanked by two, hand-blown Venetian glass pendant lights, that also allow the natural light into the space.
We commissioned a custom-made chandelier featuring antique stencils for the center of the ceiling.
The other side of the room features a much larger shower with a built-in bench seat and is clad in Brazilian multi-slate and a pebble floor. A frameless glass shower enclosure also gives the room and open, unobstructed view and makes the space feel larger.
The room features it’s original Douglas Fur Wood flooring, that also extends through the entire home.
The project cost approximately $27,000.
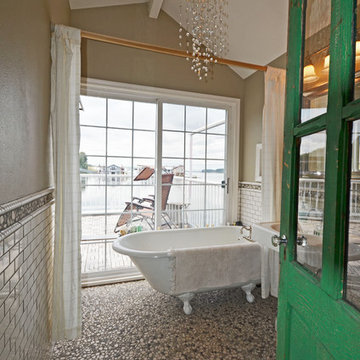
Claw-foot bathtub - mid-sized eclectic master subway tile and white tile pebble tile floor claw-foot bathtub idea in Portland with green walls, a two-piece toilet and a pedestal sink
Eclectic Master Bath Ideas
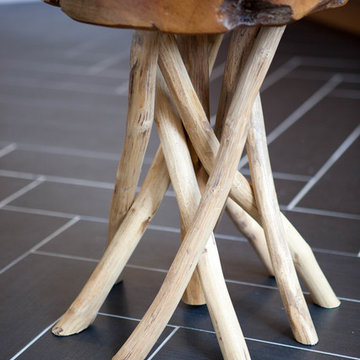
Ladd Suydam Contracting
Mid-sized eclectic master white tile and subway tile porcelain tile alcove shower photo in St Louis with raised-panel cabinets, medium tone wood cabinets, a one-piece toilet, white walls, an undermount sink and quartz countertops
Mid-sized eclectic master white tile and subway tile porcelain tile alcove shower photo in St Louis with raised-panel cabinets, medium tone wood cabinets, a one-piece toilet, white walls, an undermount sink and quartz countertops
5







