Eclectic Staircase with Wooden Risers Ideas
Refine by:
Budget
Sort by:Popular Today
61 - 80 of 1,150 photos
Item 1 of 3
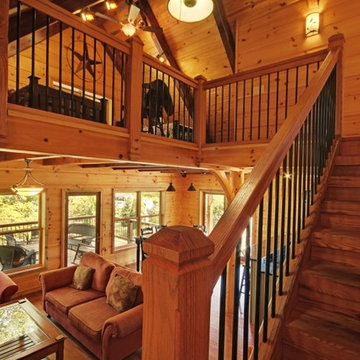
Crafted from red oak harvested on the building site, the wide staircase enhances the interior's ambience.
Example of a mid-sized eclectic wooden l-shaped staircase design in Other with wooden risers
Example of a mid-sized eclectic wooden l-shaped staircase design in Other with wooden risers
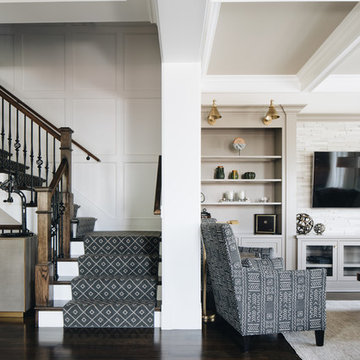
Photo by Stoffer Photography
Mid-sized eclectic wooden wood railing staircase photo in Chicago with wooden risers
Mid-sized eclectic wooden wood railing staircase photo in Chicago with wooden risers
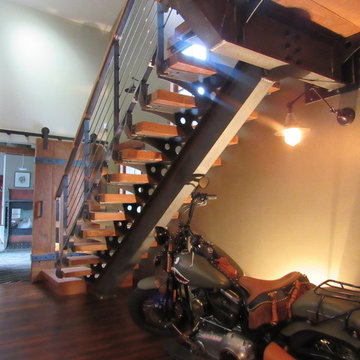
Single stringer stairs
Staircase - eclectic wooden l-shaped staircase idea in Other with wooden risers
Staircase - eclectic wooden l-shaped staircase idea in Other with wooden risers
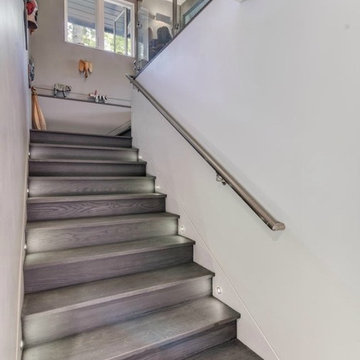
Staircase - mid-sized eclectic wooden u-shaped staircase idea in Other with wooden risers
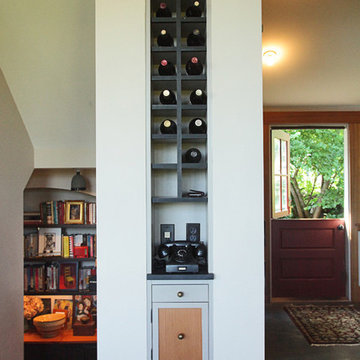
Photo - Stadler Studio
Staircase - eclectic wooden staircase idea in Seattle with wooden risers
Staircase - eclectic wooden staircase idea in Seattle with wooden risers
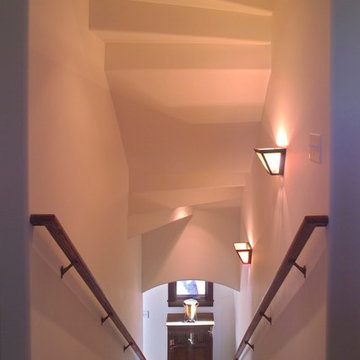
Mid-sized eclectic wooden straight wood railing staircase photo in Nashville with wooden risers
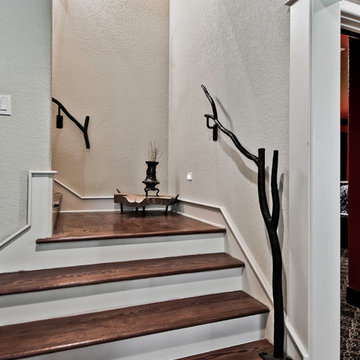
Example of a mid-sized eclectic wooden l-shaped metal railing staircase design in Other with wooden risers
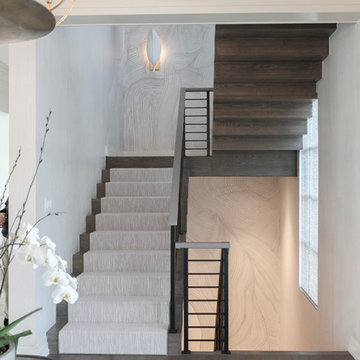
Century Stair met the architect's expectations by fabricating and installing a staircase that matched his aesthetic standards and high-end finishes; the clean and crisp zig-zag stringers were created by joining together modules of thick oak risers and nose less oak treads (fixed to the side walls with concealed joinery). A geometrical carpet selected by the owner, with subtle patterns and tones, makes this exquisitely proportioned stair work with the metal balustrade system and the home's elegant and eclectic interior design. Century Stair's artistic and technological achievements are proudly presented with this residential project. CSC © 1976-2020 Century Stair Company. All rights reserved.
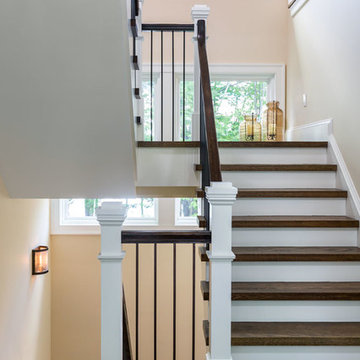
Staircase - eclectic u-shaped mixed material railing staircase idea in New York with wooden risers
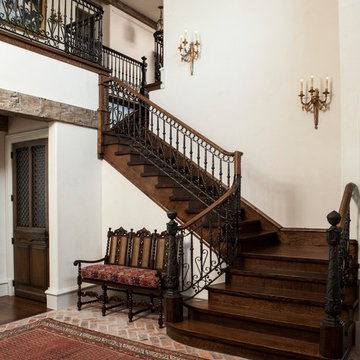
As a design-build firm, the designer's focus for every project is to create a space that will not only suit the lifestyle of their clients, but also incorporate their personalities and sentimental belongings to truly make the home feel that it was built custom to them. This project encompassed the style and reclaimed artifacts from a completely different century. With timely features such as stacked stone, hand troweled limestone stucco, leaded glass windows, re-claimed 18th century European doors, slate and lead roof, gas lanterns and more, the clients wanted to replicate a traditional European home.
An ARDA for Custom Home Design goes to
Tongue & Groove LLC
Designers: Tongue & Groove LLC with Rees Architecture PC
From: Wilmington, North Carolina
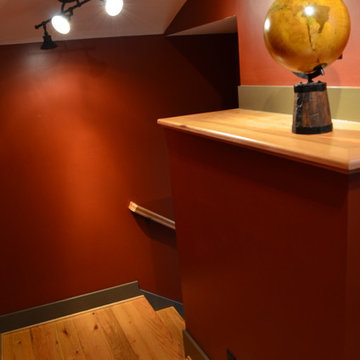
Donald Chapman, AIA,CMB
This unique project, located in Donalds, South Carolina began with the owners requesting three primary uses. First, it was have separate guest accommodations for family and friends when visiting their rural area. The desire to house and display collectible cars was the second goal. The owner’s passion of wine became the final feature incorporated into this multi use structure.
This Guest House – Collector Garage – Wine Cellar was designed and constructed to settle into the picturesque farm setting and be reminiscent of an old house that once stood in the pasture. The front porch invites you to sit in a rocker or swing while enjoying the surrounding views. As you step inside the red oak door, the stair to the right leads guests up to a 1150 SF of living space that utilizes varied widths of red oak flooring that was harvested from the property and installed by the owner. Guest accommodations feature two bedroom suites joined by a nicely appointed living and dining area as well as fully stocked kitchen to provide a self-sufficient stay.
Disguised behind two tone stained cement siding, cedar shutters and dark earth tones, the main level of the house features enough space for storing and displaying six of the owner’s automobiles. The collection is accented by natural light from the windows, painted wainscoting and trim while positioned on three toned speckled epoxy coated floors.
The third and final use is located underground behind a custom built 3” thick arched door. This climatically controlled 2500 bottle wine cellar is highlighted with custom designed and owner built white oak racking system that was again constructed utilizing trees that were harvested from the property in earlier years. Other features are stained concrete floors, tongue and grooved pine ceiling and parch coated red walls. All are accented by low voltage track lighting along with a hand forged wrought iron & glass chandelier that is positioned above a wormy chestnut tasting table. Three wooden generator wheels salvaged from a local building were installed and act as additional storage and display for wine as well as give a historical tie to the community, always prompting interesting conversations among the owner’s and their guests.
This all-electric Energy Star Certified project allowed the owner to capture all three desires into one environment… Three birds… one stone.
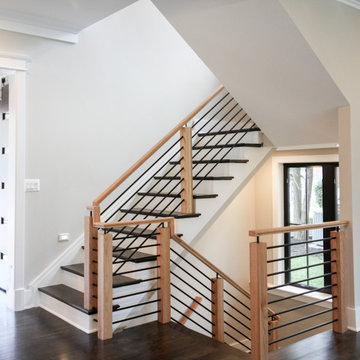
The staircase boasts robust newels supporting jet-black horizontal rods, and a multilevel continuous modern handrail; stained treads match client's beautiful hardwood floor transforming this section of the house into a great space/focal point. CSC 1976-2020 © Century Stair Company ® All rights reserved.
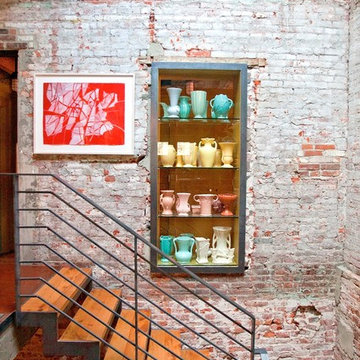
Kelly Turso Photography
Staircase - large eclectic wooden u-shaped staircase idea in Philadelphia with wooden risers
Staircase - large eclectic wooden u-shaped staircase idea in Philadelphia with wooden risers
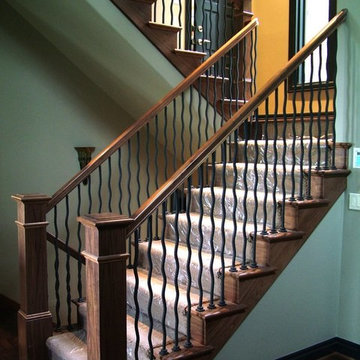
Inspiration for an eclectic wooden u-shaped staircase remodel in Miami with wooden risers
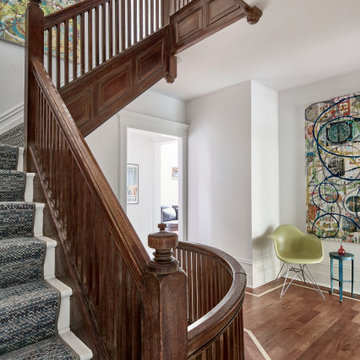
Art Feature in the hallway provides a focus and gives vibrant energy for this in motion location. Carper runners are a staple in a family staircase.
Staircase - mid-sized eclectic carpeted curved wood railing staircase idea in New York with wooden risers
Staircase - mid-sized eclectic carpeted curved wood railing staircase idea in New York with wooden risers
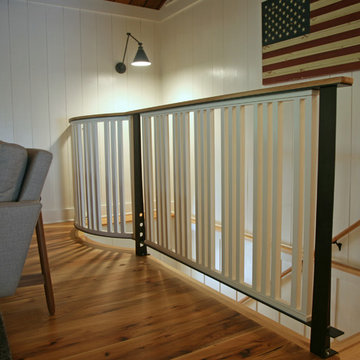
This is one of my favorite staircases ever! This builder was creative to a fault! When we asked for rounded accents and this was what he worked out with us.... we knew that the highest level of "custom" had been met!The railing was curved to enhance the design.
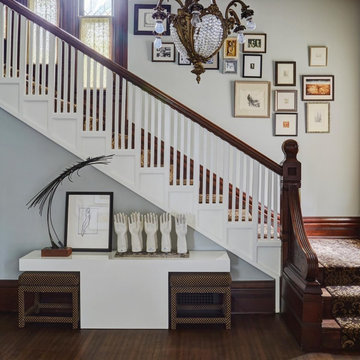
Staircase - large eclectic wooden u-shaped wood railing staircase idea in Chicago with wooden risers
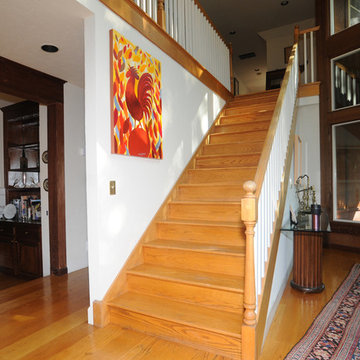
Staircase - mid-sized eclectic wooden straight staircase idea in San Francisco with wooden risers
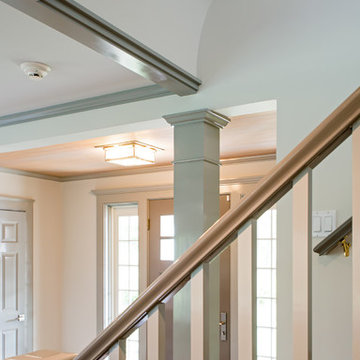
Interior Architecture: John Fuller /Mitchell Fuller Architects
Contractor: Mark Hurwitz Designer Builder
Photography: Gil Jacobs
Example of a mid-sized eclectic wooden straight staircase design in Boston with wooden risers
Example of a mid-sized eclectic wooden straight staircase design in Boston with wooden risers
Eclectic Staircase with Wooden Risers Ideas
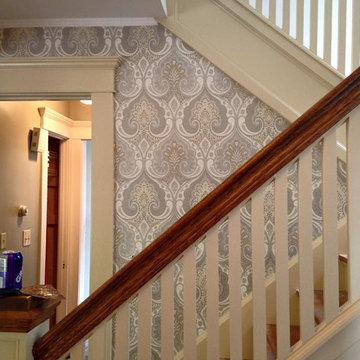
Customer Photo
Inspiration for a mid-sized eclectic wooden l-shaped staircase remodel in New York with wooden risers
Inspiration for a mid-sized eclectic wooden l-shaped staircase remodel in New York with wooden risers
4





