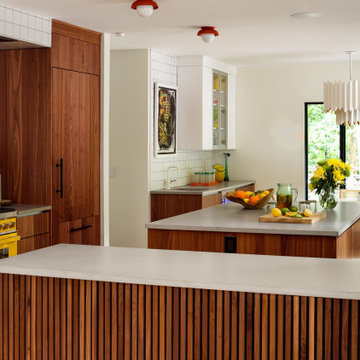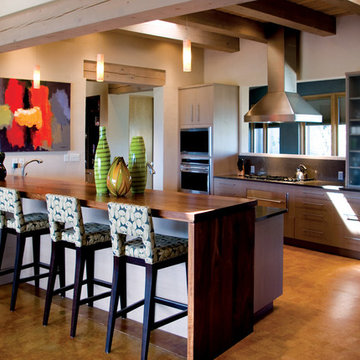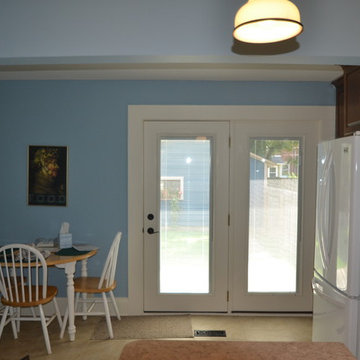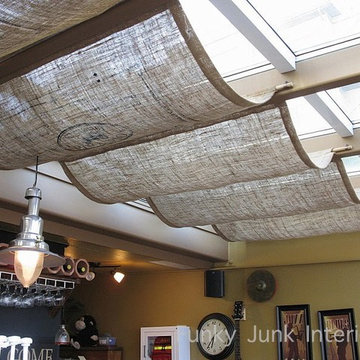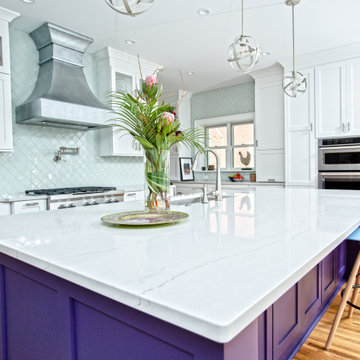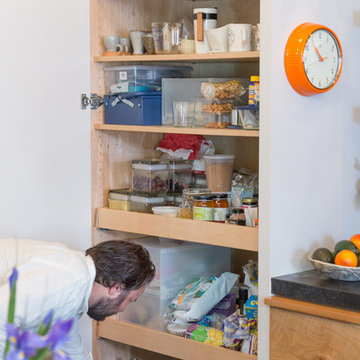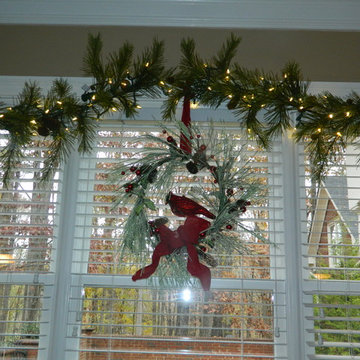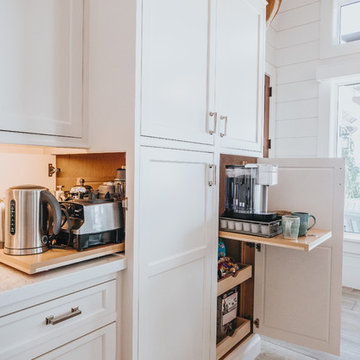Eclectic Kitchen Ideas
Refine by:
Budget
Sort by:Popular Today
821 - 840 of 66,373 photos
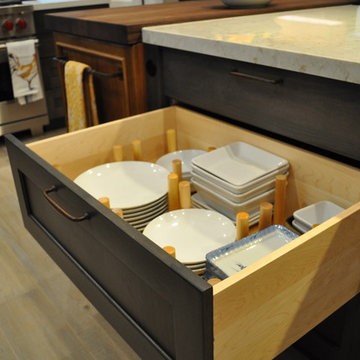
Our carpenters labored every detail from chainsaws to the finest of chisels and brad nails to achieve this eclectic industrial design. This project was not about just putting two things together, it was about coming up with the best solutions to accomplish the overall vision. A true meeting of the minds was required around every turn to achieve "rough" in its most luxurious state.
Featuring multiple Columbia Cabinet finishes; contrasting backsplashes, wall textures and flooring are all part of what makes this project so unique! Features include: Sharp microwave drawer, glass front wine fridge, fully integrated dishwasher, Blanco compost bin recessed into the counter, Walnut floating shelves, and barn house lighting.
PhotographerLink

The breakfast area received a versatile make over with custom bench seats with upholstered seats and backs that add color and playfulness to the room. The bench seat flips up to access a large storage space. A new green seed glass pendant adds light and charm over the table.
The walls and ceiling are painted a light melon.
Mary Broerman, CCIDC
Find the right local pro for your project
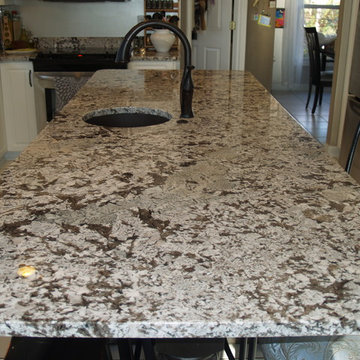
Bianco Antico Granite with Touch Delta faucets & Blanco Silgranit u/m sinks. Espresso Cabinets in the island & white cabinets on the perimeter.
Example of an eclectic kitchen design in Wilmington
Example of an eclectic kitchen design in Wilmington
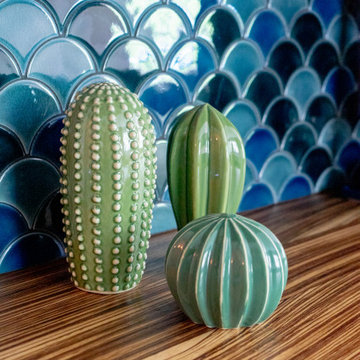
Inspiration for a small eclectic l-shaped medium tone wood floor and brown floor eat-in kitchen remodel in Atlanta with a farmhouse sink, shaker cabinets, blue cabinets, quartz countertops, blue backsplash, ceramic backsplash, stainless steel appliances, a peninsula and blue countertops
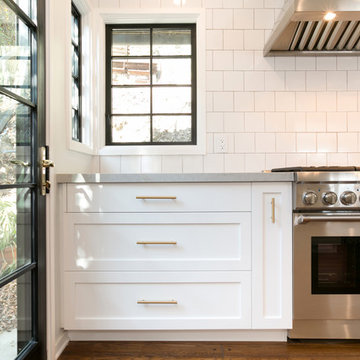
The new open kitchen features custom-made white shaker cabinets with gold pulls and knobs, black fixtures, new hardwood floors, white 5"X5" ceramic tile backsplash, Caesarstone Noble Grey countertops, breakfast bar with pattern cement tile detail, Thermador appliances and new wood clad windows painted black.
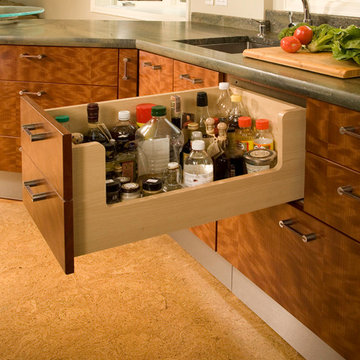
One of my most popular features is a chef's drawer. I introduced this concept over 20 years ago. Combine the drawer faces of the top two drawers and have a deep drawer with a scooped side made. This drawer happens to also be 27"-long so it holds even more!
Northlight Photography
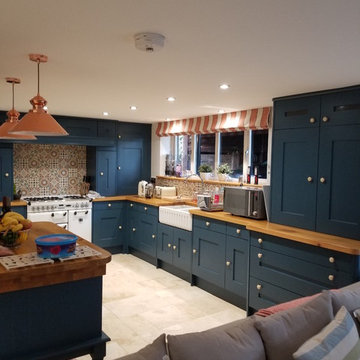
Beautiful and Bright Family Kitchen Full Remodel for a Bustling Family of Four!
Open concept kitchen - large eclectic u-shaped limestone floor and beige floor open concept kitchen idea in Baltimore with a farmhouse sink, beaded inset cabinets, blue cabinets, wood countertops, multicolored backsplash, mosaic tile backsplash, white appliances, an island and brown countertops
Open concept kitchen - large eclectic u-shaped limestone floor and beige floor open concept kitchen idea in Baltimore with a farmhouse sink, beaded inset cabinets, blue cabinets, wood countertops, multicolored backsplash, mosaic tile backsplash, white appliances, an island and brown countertops
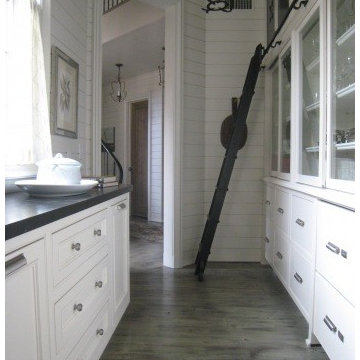
A library ladder accesses upper cabinets and adds vintage charm to the Butler's Pantry of a home at Lake Martin, near Alexander City, Alabama.
Kitchen - eclectic kitchen idea in Birmingham
Kitchen - eclectic kitchen idea in Birmingham
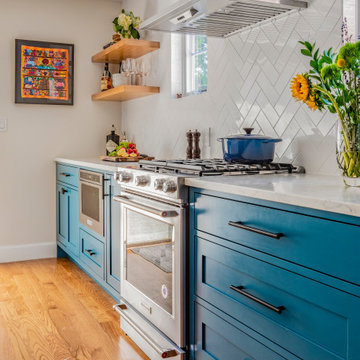
Eat-in kitchen - mid-sized eclectic single-wall light wood floor and brown floor eat-in kitchen idea in Boston with a farmhouse sink, shaker cabinets, blue cabinets, quartz countertops, white backsplash, ceramic backsplash, stainless steel appliances, an island and white countertops
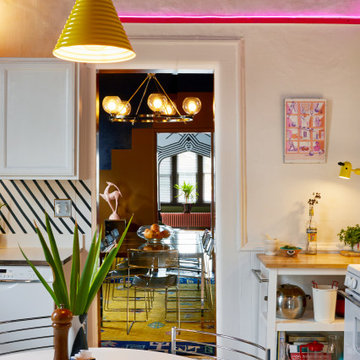
View towards dining room
Inspiration for a small eclectic eat-in kitchen remodel in Chicago with flat-panel cabinets, white cabinets and no island
Inspiration for a small eclectic eat-in kitchen remodel in Chicago with flat-panel cabinets, white cabinets and no island
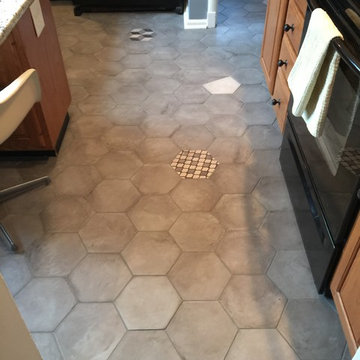
Enclosed kitchen - mid-sized eclectic vinyl floor enclosed kitchen idea in Indianapolis with shaker cabinets, medium tone wood cabinets, granite countertops, black appliances and an island
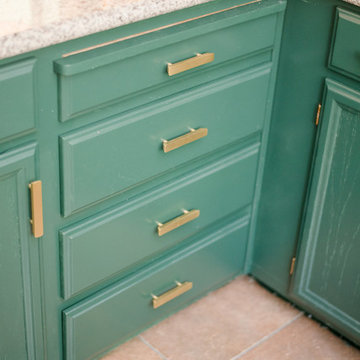
Quiana Marie Photography
Hunter Green Benjamin Moore Paint
Matte White Hexagon Backsplash
Small eclectic single-wall open concept kitchen photo in San Francisco with a double-bowl sink, recessed-panel cabinets, green cabinets, granite countertops, white backsplash, porcelain backsplash, stainless steel appliances and no island
Small eclectic single-wall open concept kitchen photo in San Francisco with a double-bowl sink, recessed-panel cabinets, green cabinets, granite countertops, white backsplash, porcelain backsplash, stainless steel appliances and no island
Eclectic Kitchen Ideas
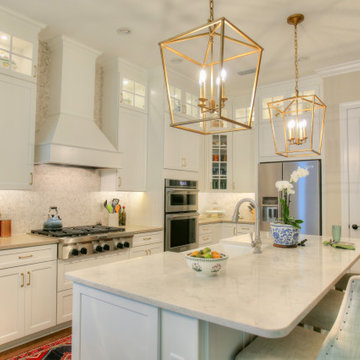
Sponsored
Columbus, OH
Snider & Metcalf Interior Design, LTD
Leading Interior Designers in Columbus, Ohio & Ponte Vedra, Florida

Eat-in kitchen - mid-sized eclectic u-shaped dark wood floor and brown floor eat-in kitchen idea in Austin with an undermount sink, flat-panel cabinets, white cabinets, concrete countertops, multicolored backsplash, matchstick tile backsplash, stainless steel appliances and a peninsula
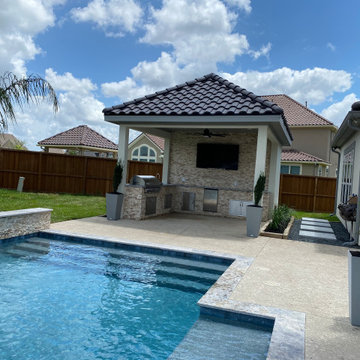
We designed & constructed a beautiful outdoor space for our client. The project features a custom pool with tiered spa, swim shelf with bubblers, water & fire features, fire pit, pergola built on site, covered patio with bathhouse & outdoor kitchen. The landscape features a blend of palms, Holly eagleston trees with sunshine ligustrum.
42






