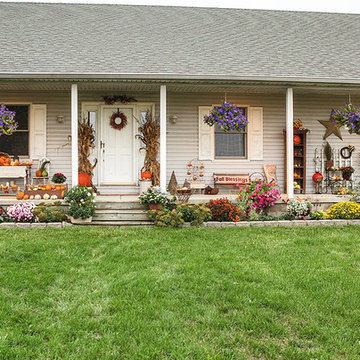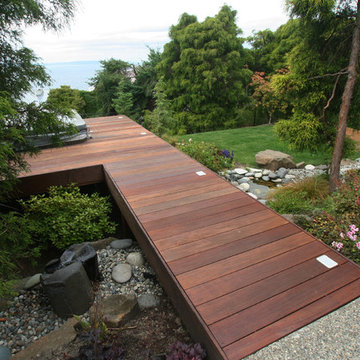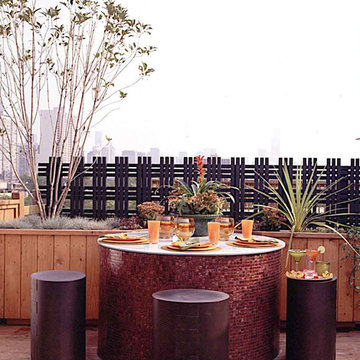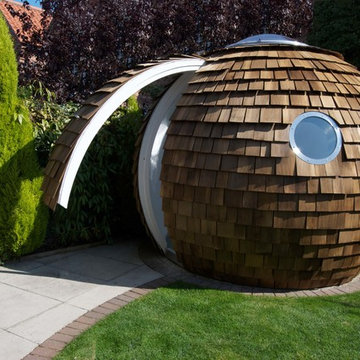Refine by:
Budget
Sort by:Popular Today
621 - 640 of 41,438 photos
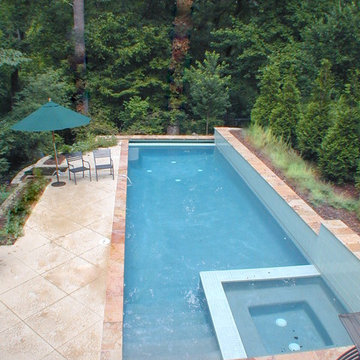
A rectangular pool was the only shape that would fit this long lot and also all zoning restrictions in the City of Atlanta. We presented the client with various options for the location of the spa and how the patio & deck could make the transition from both the upper level and basement level of the home.
Photographer: Danna Cain, Home & Garden Design, Inc.
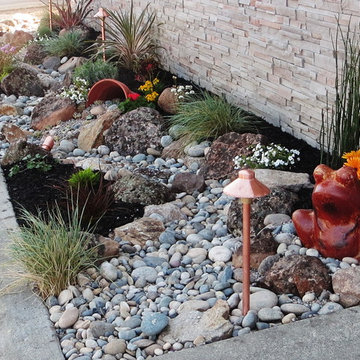
Landscape and design by Joe Andolina
Design ideas for a mid-sized eclectic front yard retaining wall landscape in San Francisco.
Design ideas for a mid-sized eclectic front yard retaining wall landscape in San Francisco.
Find the right local pro for your project
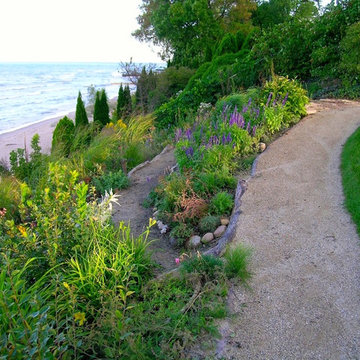
Switchback paths were created and erosion was stopped by the use of native plants to make this beautiful and textured landscape on a steep bank down to Lake Michigan.
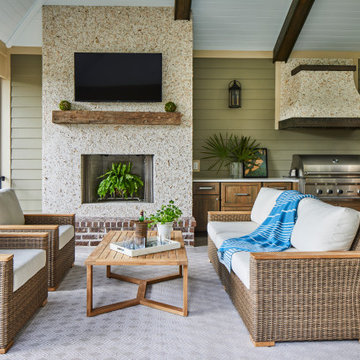
The screened in porch is located just off the dining area. It has seperate doors leading out to the elevated pool deck. The porch has a masonry wood burning fireplace, outside cook area with built in grill and an adjoining pool bath. We vaulted the ceiling to allow the space to feel open and voluminous. We create a sitting and dining area so the porch can be enjoyed all times of the day and year round.
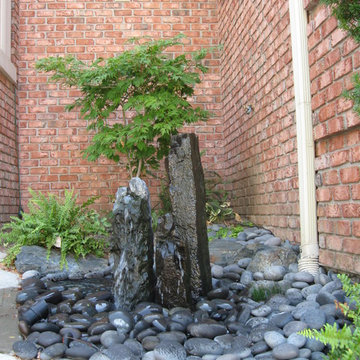
This custom basalt bubbling pondless fountain was built using black mexican pebbles.
Project Budget: Varies depending on the fountain piece, as shown $2000- $4,000
Photograph by Jason Heller of Neptune's Water Gardens
Neptune's Water Gardens is the premier water feature design and installation company in the #Omaha Metro area. Our naturally balanced, low-maintenance ecosystem ponds work with Mother Nature, not against her. We pride ourselves in creating water features that appear to have always existed in their surrounding landscape. Whether you choose an ecosystem #pond, decorative #fountainscape, #Pondless® #Waterfall or the new #RainXchange™ System that pairs a rainwater harvesting system with a #decorative water feature – you'll be thrilled with the sight and sound that water brings to your #landscape. From #trees to #shrubs; #patios to retaining walls, the experienced #designers and #craftsman at #Neptune's Water Gardens will be able to bring all of your #outdoor living ideas to reality .
For more information and inspiration visit our website http://www.omahaponds.com .
Serving the Omaha Metro Area and Eastern #Nebraska and Western #Iowa . Services include pond help, pond cleaning and repair, pond and water feature maintenance, boulder bubblers and fountains, water garden and koi pond design and installation, pondless and disappearing waterfall design and installation, landscape design installation and maintenance, Stone and paver patios and retaining walls .
#neptuneswatergardens #ncn #cac #aquascape #pondstars

Sponsored
Columbus, OH
Free consultation for landscape design!
Peabody Landscape Group
Franklin County's Reliable Landscape Design & Contracting
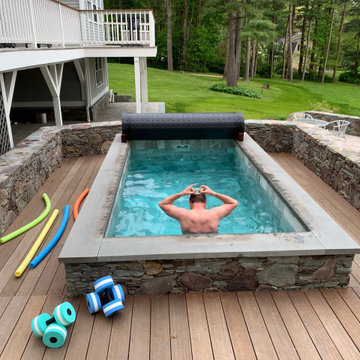
Soake Pool in a private backyard setting. Interesting and beautiful mix of materials and texture was used on wood deck and stone surround.
Hot tub - small eclectic backyard rectangular aboveground hot tub idea in Portland Maine with decking
Hot tub - small eclectic backyard rectangular aboveground hot tub idea in Portland Maine with decking
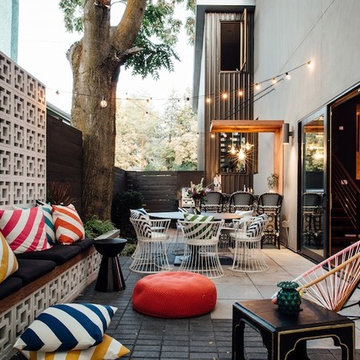
Mid-sized eclectic backyard brick patio kitchen photo in Salt Lake City with an awning
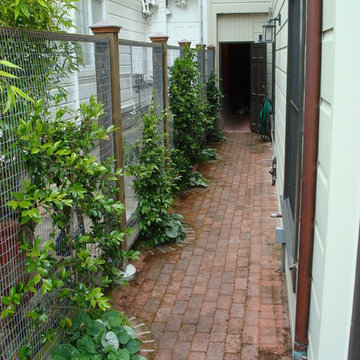
This back yard which includes many edibles on a open wire mesh fence has as it's core a brick patio in the shape of a fish with the stepping stones that go through a net or web shaped lawn that simulate bubbles from the top of the "fish". A very whimsical design replete a small playhouse/garden shed in the back.
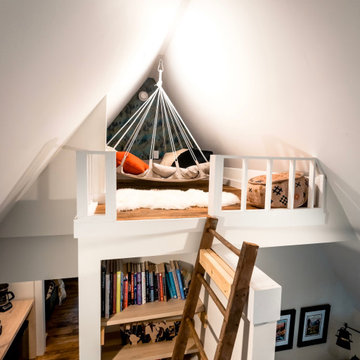
The 12:12 roof pitch allowed for an expansive ceiling height and incorporating this fun space called The Perch. Four stories up, it overlooks the library in the loft, the conversation pit on the main floor, and has a bird's eye view out the circular window on the front of the cabin.
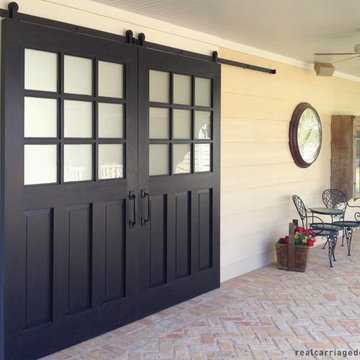
The passageway between the patio and the swimming pool is kept private with sliding barn doors.
Example of an eclectic patio design in Seattle
Example of an eclectic patio design in Seattle
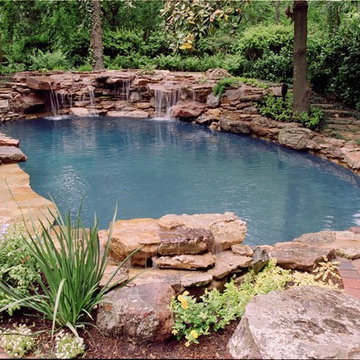
Years ago, Exterior Worlds was contacted by a couple by the names of Rick and Susan Ashcroft. They asked if we could do something about the lagoon-style swimming pool that had been built behind their house in the late1940s. This style had been very popular at that time, and it is still a favored by some of the world’s more lavish resorts. However, ever since the day they had purchased their home, the Ashcroft’s had always been agitated by the ostentatiousness of the whole thing, and had finally decided to have it redesigned as a natural swimming pool. They wanted their back yard to retain the feeling of a tropical locale, but lose the touristic element in favor of that of a cozier, more private corner of paradise.
We agreed with their sentiments wholeheartedly. Just a cursory glance at the property confirmed that a natural swimming pool design was a much better fit for the grade of the landscape and the surrounding opportunities for vegetation and lighting. The Ashcroft residence was located on the side of a hill that sloped down toward a ravine, and the house itself house was built 40 feet back from the road. The steep grade of the land posed construction challenges to any type of water feature, but there was a way to build a natural swimming pool here that would achieve the aesthetic the Ashcroft’s were seeking and create a lasting element that required only limited and very intermittent periods of maintenance.
We began by stripping the pool down to its shell and building a retaining wall that offset the grade of the land. We shaped the surrounding earth around it into a much deeper basin that would allow water to collect naturally like it does at the base of a cliff. A series of interlocking pavers was laid around the perimeter to create a flat surface that extended from the back of the home to the retaining wall. This is a standard aesthetic used in most natural swimming pools, but it also served a special, practical purpose in this instance. Since this area was subject to heavy land erosion from runoff rainwater, pavers provided a very efficient way of reconstructing key elements of the structure every 5-10 years.
The natural swimming pool now appeared as an inviting portal into a remote hill country getaway, just a stone’s throw away from the back of the house. We made it easier to reach by building two series of stone steps that led down to either side of the water’s edge. We were careful to avoid making them look too much like stairs. Instead, we designed them to closely mimic the layers of rock that often jut from the sides of mountains and dormant volcanoes on islands all over the Pacific. To further develop this theme, we placed a large flat stone to serve as a diving area, and we created a waterfall on either side of it by laying down stones in a manner that created varying speeds of water.
Our construction methods here were very unique in comparison to those of our competitors. We took almost a month to consciously and deliberately lay each stone by hand. While this may seem painstakingly detailed to some, the rewards were astonishing, because our natural swimming pool mimicked Nature in such a way that it lacked almost all evidence of human engineering, and looked virtually identical to something you would stumble upon in the jungle of a tropical paradise.
If you are interested in any high-quality landscape services, Exterior Worlds has been providing the high-end residential landscape services and garden design services discussed above for the Houston and the surrounding areas including memorial villages (Piney Point Village, Bunker Hill Village, Hunter Creek Village), Tanglewood, River Oaks, West University and the greater Houston (Hou), area since 1987. Contact us at 713-827-2255 For more the 20 years Exterior Worlds has specialized in servicing many of Houston's fine neighborhoods.
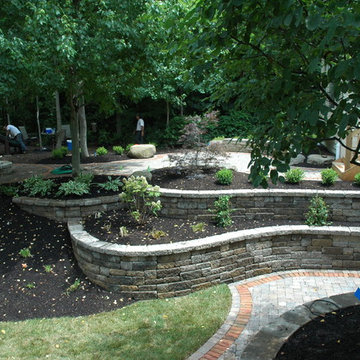
Sponsored
Columbus, OH
Free consultation for landscape design!
Peabody Landscape Group
Franklin County's Reliable Landscape Design & Contracting
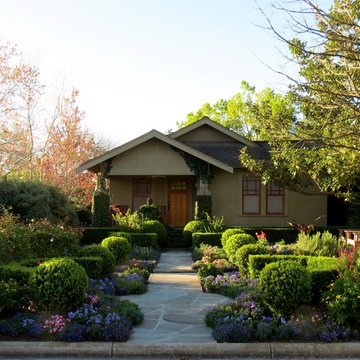
No end to our creativity.
David F Morello
This is an example of a mid-sized eclectic front yard stone flower bed in Houston for summer.
This is an example of a mid-sized eclectic front yard stone flower bed in Houston for summer.
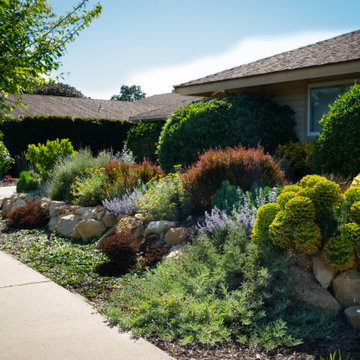
These clients bought a Mid-century house with a vintage landscape that left something to be desired. Both the clients as well as myself have a great appreciation for midcentury design and its clean lines but the majority of the landscapes found in Mid-century housing developments across America miss the mark when it comes to more current sensibilities. The midcentury American philosophy was that man should exert dominance over the land and that hedge trimmers and lawn mowers are mans best friends.
Today more enlighten landscape designers strive to create landscapes that work with nature and not dominate it. In this project we did just that. These home owners loved the view of the mountains from their back yard in Santa Barbara, the way the warm colored sand stone boulders peak through muted greens of the Chaparral. We designed this landscape to be of its place. Sourcing local sandstone boulders like to ones found in the mountains behind the house we used then to build a low retaining wall. By breaking the sloping land into two flatter sections we are able to slow down the speed at which water evacuates the property giving it a chance to soak into the soil. This allows the landscape to work like a natural mini water shed, keeping the storm drains and then the oceans overwhelmed with polluted water and providing more water to the plants with less irrigation.
When it came to the plants, the clients wanted low water color and texture. To celebrate the fact that the house is located in Santa Barbara county we wanted to incorporate the muted green tones, with pops of colorful foliage. Using a mix of course lots of California native plants and Mediterranean adapted plants we created a plant plate that is beautiful, low maintenance and flutters with native fauna such as bird, and butterflies and bees.
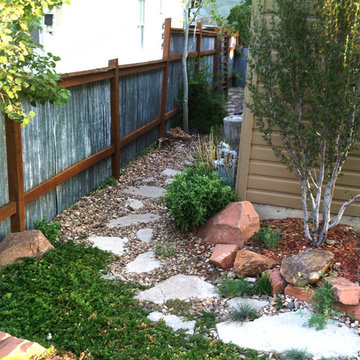
re-used broken concrete in flagstone path, re-purposed corrugated metal on fence
Photo of a small eclectic full sun side yard stone garden path in Salt Lake City.
Photo of a small eclectic full sun side yard stone garden path in Salt Lake City.
Eclectic Outdoor Design Ideas

Sponsored
Columbus, OH
Free consultation for landscape design!
Peabody Landscape Group
Franklin County's Reliable Landscape Design & Contracting
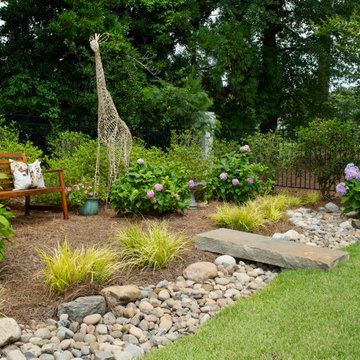
This creative homeowner designed a stunning dry creek bed to serve as a border between a whimsical garden and the plush lawn. She selected an impressive sandstone bridge which leads to a cozy seating area, guarded by her cherished giraffe, Gigi. Come by to see our range of river rock and boulders at 5726 Market Street in Wilmington, NC.
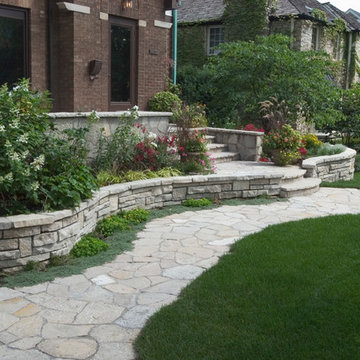
Photos by Linda Oyama Bryan
This is an example of a small eclectic front yard stone retaining wall landscape in Chicago.
This is an example of a small eclectic front yard stone retaining wall landscape in Chicago.
32












