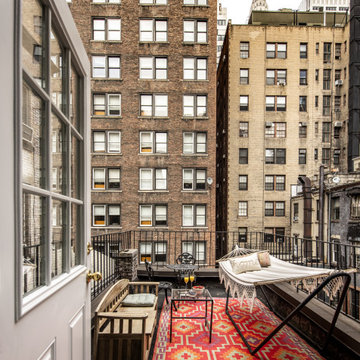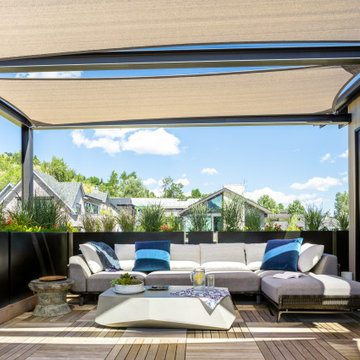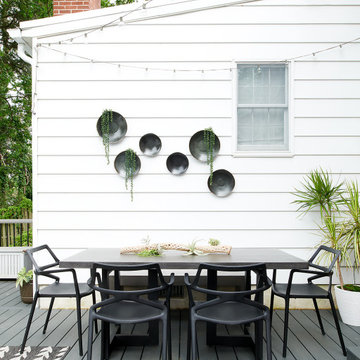Refine by:
Budget
Sort by:Popular Today
1 - 20 of 107 photos
Item 1 of 3

The owner wanted to add a covered deck that would seamlessly tie in with the existing stone patio and also complement the architecture of the house. Our solution was to add a raised deck with a low slope roof to shelter outdoor living space and grill counter. The stair to the terrace was recessed into the deck area to allow for more usable patio space. The stair is sheltered by the roof to keep the snow off the stair.
Photography by Chris Marshall
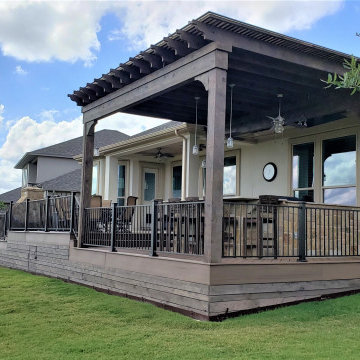
Our clients wanted the dramatic look of a pergola for their kitchen with additional coverage for shade and protection from rain, too. A pergola over a specific section sets off that area and defines it as an outdoor room. As you may know, some pergolas provide more shade than others. It all depends on the pergola design. This large two-beam pergola, attached to the house, is designed for shade with purlins that are close together. The pergola also has a translucent cover that filters UV rays, blocks heat, and shields the outdoor kitchen from rain.
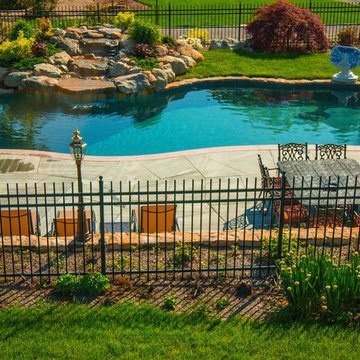
This ultra-luxurious pool in Massachusetts featured a dive rock, waterfall and incredible design selections. The swimming pool is complimented by a pool house, patio seating and an expansive deck that's material came from a mountain range in Maine.
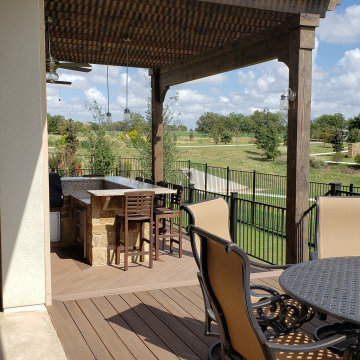
Our clients wanted the dramatic look of a pergola for their kitchen with additional coverage for shade and protection from rain, too. A pergola over a specific section sets off that area and defines it as an outdoor room. As you may know, some pergolas provide more shade than others. It all depends on the pergola design. This large two-beam pergola, attached to the house, is designed for shade with purlins that are close together. The pergola also has a translucent cover that filters UV rays, blocks heat, and shields the outdoor kitchen from rain.
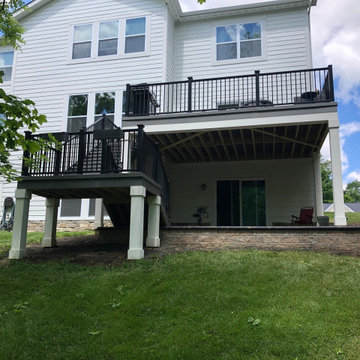
Our clients knew they wanted low-maintenance decking for their new outdoor living space. They chose TimberTech decking in Maritime Gray. This is a darker gray color that provides a striking contrast to the home’s light-colored exterior. We wrapped the beams and posts in AZEK PVC in a light color to match the home’s exterior. For their deck railings, the homeowners selected black aluminum in the Georgian style from Preferred Railing Systems.
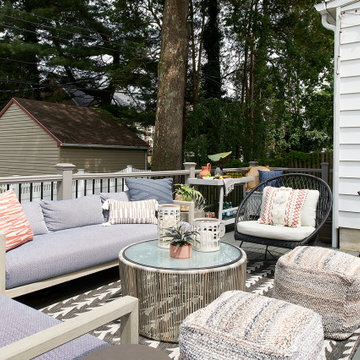
Mid-sized eclectic backyard ground level metal railing deck container garden photo in Philadelphia with no cover
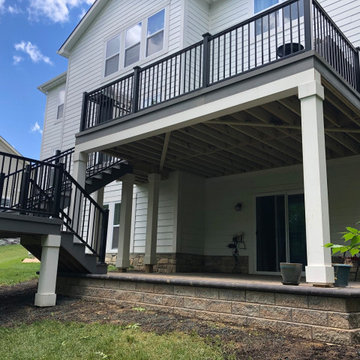
Archadeck of Columbus specializes in decks and patios/hardscapes—and other outdoor living structures. Here you see the homeowners chose to use the space under their deck as a patio. The deck serves as a shade cover for the patio, so it’s usable on sunny summer days, whereas an uncovered patio might not be. For the patio area, the homeowners chose to go with all Unilock hardscapes.
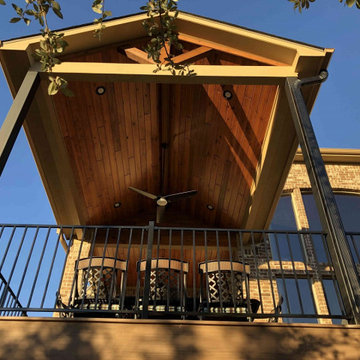
Tall, sturdy steel posts support the porch roof, which features an open gable design with decorative queen truss details at open end of the gable. From this angle you can see the interior porch ceiling we built with handcrafted, prefinished tongue-and-groove ceiling boards from Synergy Wood, our favorite. For breezes on a still day, we installed a heavy-duty ceiling fan. Finally, lighting recessed in the ceiling above will increase the functionality of this porch at night.

Mid-sized eclectic side yard ground level metal railing deck photo in Los Angeles with a fire pit and no cover
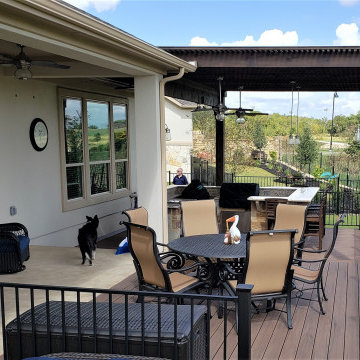
Our clients wanted the dramatic look of a pergola for their kitchen with additional coverage for shade and protection from rain, too. A pergola over a specific section sets off that area and defines it as an outdoor room. As you may know, some pergolas provide more shade than others. It all depends on the pergola design. This large two-beam pergola, attached to the house, is designed for shade with purlins that are close together. The pergola also has a translucent cover that filters UV rays, blocks heat, and shields the outdoor kitchen from rain.
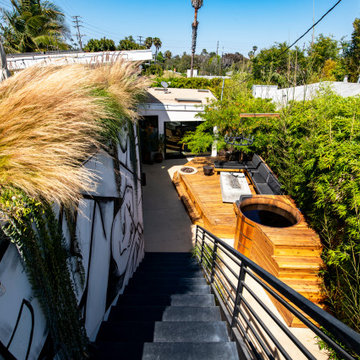
Inspiration for a mid-sized eclectic side yard ground level metal railing deck container garden remodel in Los Angeles with no cover
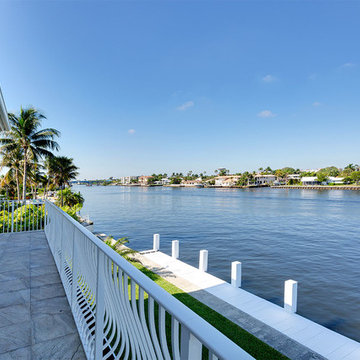
Balcony
Mid-sized eclectic metal railing balcony photo in Miami with a roof extension
Mid-sized eclectic metal railing balcony photo in Miami with a roof extension
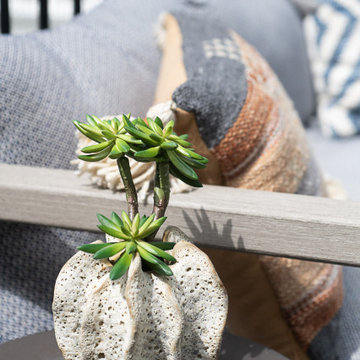
Example of a mid-sized eclectic backyard ground level metal railing deck container garden design in Philadelphia with no cover
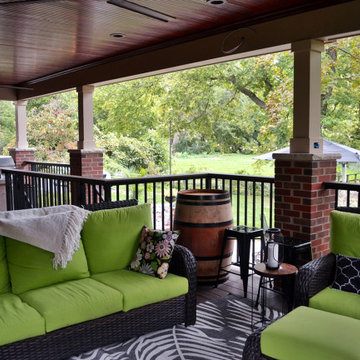
The owner wanted to add a covered deck that would seamlessly tie in with the existing stone patio and also complement the architecture of the house. Our solution was to add a raised deck with a low slope roof to shelter outdoor living space and grill counter. The stair to the terrace was recessed into the deck area to allow for more usable patio space. The stair is sheltered by the roof to keep the snow off the stair.
Photography by Chris Marshall
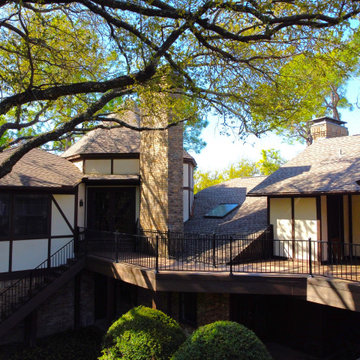
This deck was designed and built using TimberTech Pro from the Legacy Collection in the colorway of Mocha. It was the perfect complement to the ivory and brown Tudor color palette of the home.
And, as all of our Archadeck deck designs are custom and personalized to best fit the needs and wishes of the family that lives there, “one-of-a-kind” is definitely the way to go.
With sleek vertical lines, we chose a 36-inch tall black wrought iron railing. Without obstructing any views into the backyard vista, it now provides sturdy and dependable protection while the family and their friends enjoy their new outdoor living space.
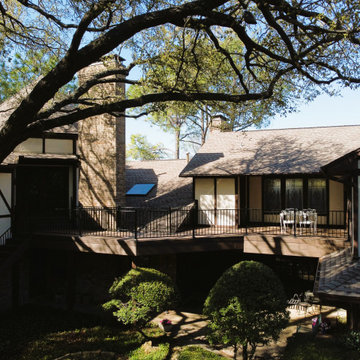
This deck was designed and built using TimberTech Pro from the Legacy Collection in the colorway of Mocha. It was the perfect complement to the ivory and brown Tudor color palette of the home.
And, as all of our Archadeck deck designs are custom and personalized to best fit the needs and wishes of the family that lives there, “one-of-a-kind” is definitely the way to go.
With sleek vertical lines, we chose a 36-inch tall black wrought iron railing. Without obstructing any views into the backyard vista, it now provides sturdy and dependable protection while the family and their friends enjoy their new outdoor living space.
Eclectic Outdoor Design Ideas
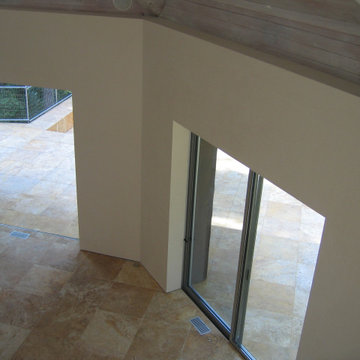
Elevated Concrete Balcony and living area Overlooking from loft with sealed travertine tiles.
Example of an eclectic metal railing balcony design in Seattle
Example of an eclectic metal railing balcony design in Seattle
1












