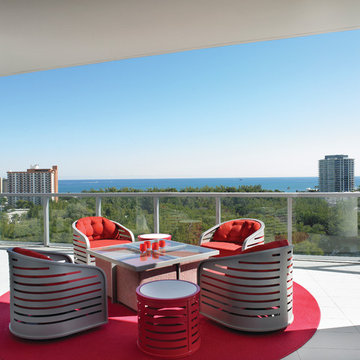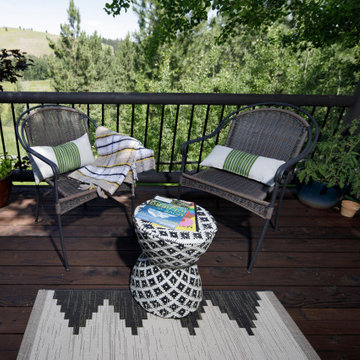Refine by:
Budget
Sort by:Popular Today
1 - 20 of 85 photos
Item 1 of 3
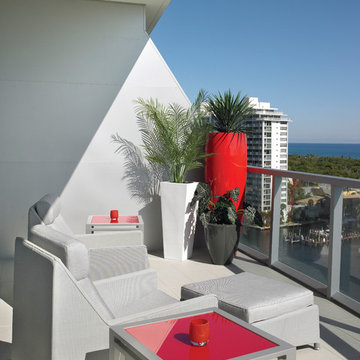
Inspiration for a huge eclectic mixed material railing balcony remodel in Miami with a roof extension
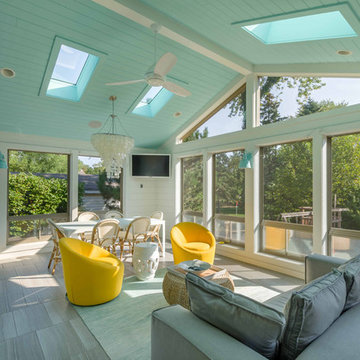
This home, only a few years old, was beautiful inside, but had nowhere to enjoy the outdoors. This project included adding a large screened porch, with windows that slide down and stack to provide full screens above. The home's existing brick exterior walls were painted white to brighten the room, and skylights were added. The robin's egg blue ceiling and matching industrial wall sconces, along with the bright yellow accent chairs, provide a bright and cheery atmosphere in this new outdoor living space. A door leads out to to deck stairs down to the new patio with seating and fire pit.
Project photography by Kmiecik Imagery.
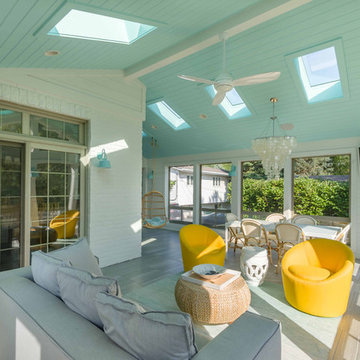
This home, only a few years old, was beautiful inside, but had nowhere to enjoy the outdoors. This project included adding a large screened porch, with windows that slide down and stack to provide full screens above. The home's existing brick exterior walls were painted white to brighten the room, and skylights were added. The robin's egg blue ceiling and matching industrial wall sconces, along with the bright yellow accent chairs, provide a bright and cheery atmosphere in this new outdoor living space. A door leads out to to deck stairs down to the new patio with seating and fire pit.
Project photography by Kmiecik Imagery.
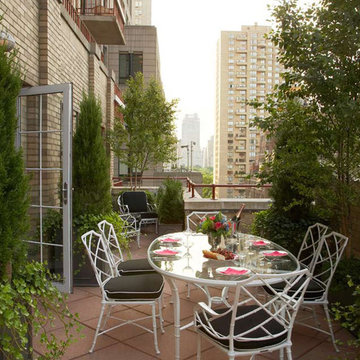
Balcony container garden - mid-sized eclectic mixed material railing balcony container garden idea in New York with no cover
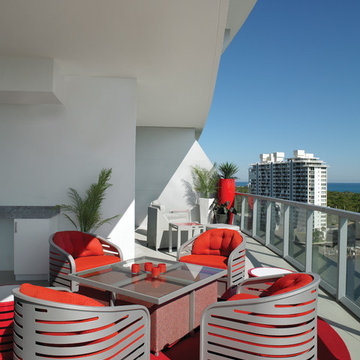
Example of a huge eclectic mixed material railing balcony design in Miami with a roof extension
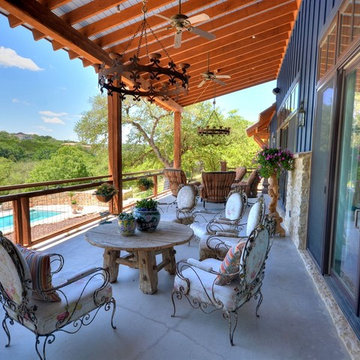
John Siemering Homes. Custom Home Builder in Austin, TX
Inspiration for a large eclectic mixed material railing balcony remodel in Austin with a fire pit and a roof extension
Inspiration for a large eclectic mixed material railing balcony remodel in Austin with a fire pit and a roof extension
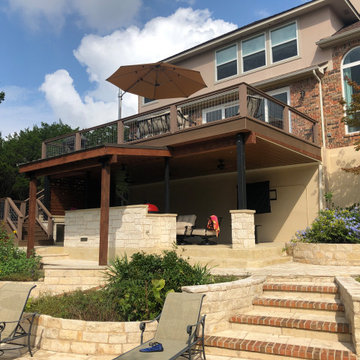
How does your idea of an“outdoor living utopia” compare to the West Austin deck / covered patio / outdoor kitchen featured here? Our clients in the West Austin neighborhood of Westminster Estates wanted a total outdoor living transformation at their home. Archadeck of Austin was happy to oblige. We designed and built a custom, multi-faceted outdoor living space combining several structures. The more you examine these photos, the more you’ll see! In addition to the elevated deck, under-deck patio (dry deck space) and outdoor kitchen, this project includes a privacy wall and an outdoor shower. Yes, a shower!
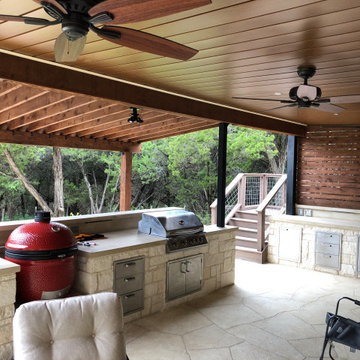
With plenty of room for the “covered patio” under this deck, we designed two distinct areas for outdoor living. One area is for the outdoor kitchen and one is for pure relaxing. This outdoor kitchen holds all of the features the homeowners wanted. They have a place for their kamado grill, a full-size fridge (not yet installed when these photos were taken), storage space and much more.
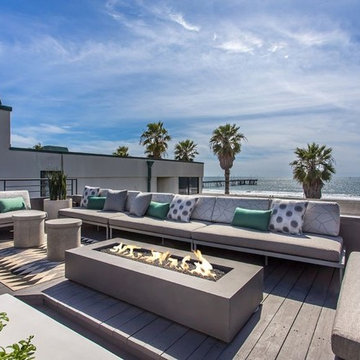
Joana Morrison
Mid-sized eclectic mixed material railing deck photo in Los Angeles with a fire pit and no cover
Mid-sized eclectic mixed material railing deck photo in Los Angeles with a fire pit and no cover
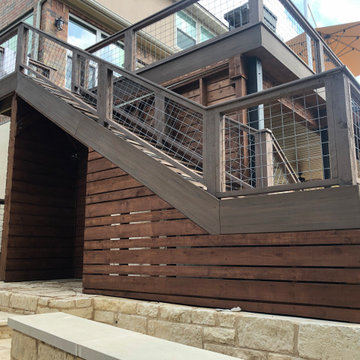
The clients chose cow panel railing with composite inserts to match the railing used on their existing fence. We love this railing because it doesn’t obstruct the view at all—especially compared to the wooden balusters on their old deck. An additional deck feature you won’t be able to see until the sun sets is the perimeter deck lighting we installed.
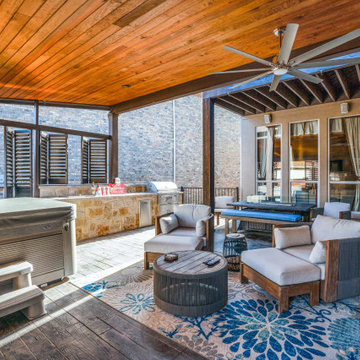
The columns of the covered patio were built in pressure-treated pine and wrapped in Hardie trim. Switching focus to the interior of the space, you will see a mix of wood and natural stone. An interior ceiling of tongue and groove pine melds with the stone used on the custom TV wall and outdoor kitchen. Both areas were built using Grandbury chopped stone in gray, along with a gray Lueder’s stone countertop and mantel shelf on the TV wall.
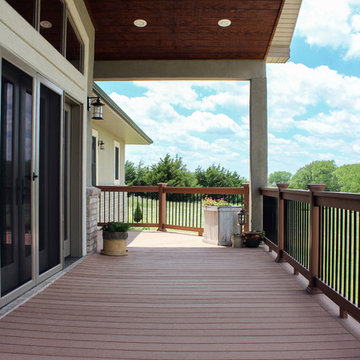
The front entrance is positioned on the side of the house with a view. So we created an interesting staircase beside a 2 story deck. Window placement and room layout was really important in this house to maximize the view.
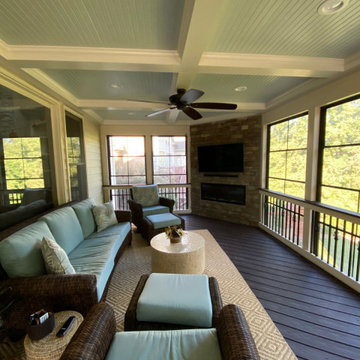
This outdoor living combination design by Deck Plus has it all. We designed and built this 3-season room using the Eze Breeze system, it contains an integrated corner fireplace and tons of custom features.
Outside, we built a spacious side deck that descends into a custom patio with a fire pit and seating wall.
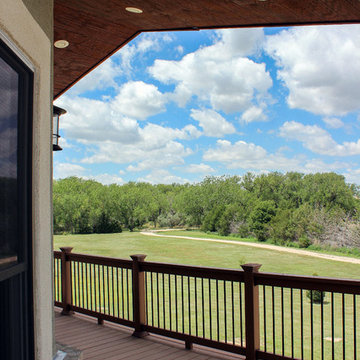
The front entrance is positioned on the side of the house with a view. So we created an interesting staircase beside a 2 story deck. Window placement and room layout was really important in this house to maximize the view.
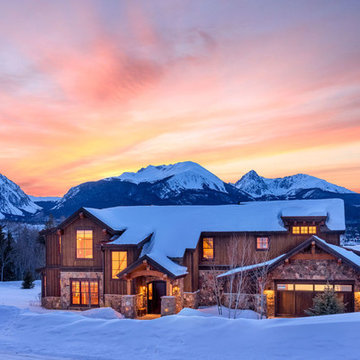
Balcony - mid-sized eclectic mixed material railing balcony idea in Denver with a fire pit and an awning
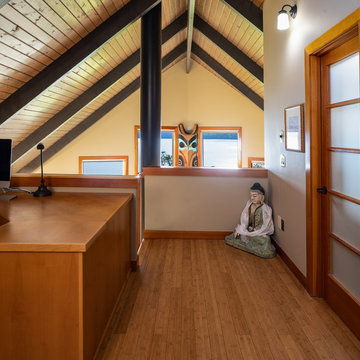
Loft office looking out to Saratoga Passage.
Mid-sized eclectic mixed material railing balcony photo in Seattle
Mid-sized eclectic mixed material railing balcony photo in Seattle
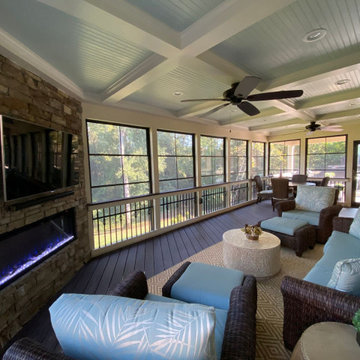
This outdoor living combination design by Deck Plus has it all. We designed and built this 3-season room using the Eze Breeze system, it contains an integrated corner fireplace and tons of custom features.
Outside, we built a spacious side deck that descends into a custom patio with a fire pit and seating wall.
Eclectic Outdoor Design Ideas
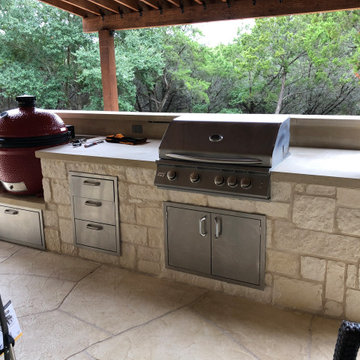
We incorporated several special features into this full-featured outdoor kitchen. With a task light above the grill, the family’s grill master will not need to work under dim lighting. With switches on the back side of the kitchen island backsplash, the homeowners will be able to control every facet of the space. This includes turning each light and each fan off and on individually. Perfect!
1












