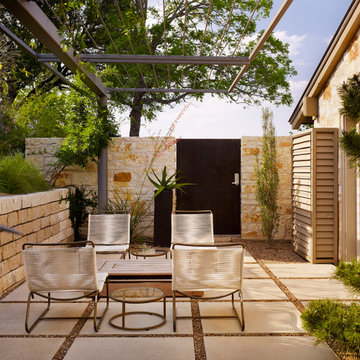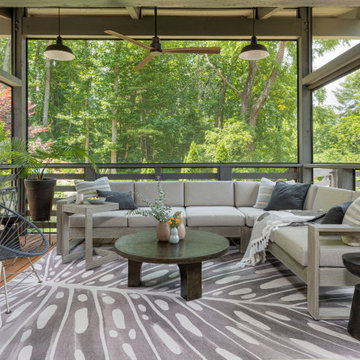Refine by:
Budget
Sort by:Popular Today
1 - 20 of 59,327 photos
Item 1 of 3

Our clients’ goal was to add an exterior living-space to the rear of their mid-century modern home. They wanted a place to sit, relax, grill, and entertain while enjoying the serenity of the landscape. Using natural materials, we created an elongated porch to provide seamless access and flow to-and-from their indoor and outdoor spaces.
The shape of the angled roof, overhanging the seating area, and the tapered double-round steel columns create the essence of a timeless design that is synonymous with the existing mid-century house. The stone-filled rectangular slot, between the house and the covered porch, allows light to enter the existing interior and gives accessibility to the porch.
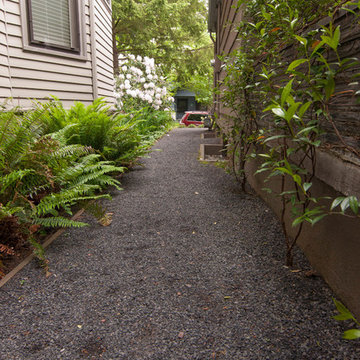
Dramatic plant textures, modern hardscaping and sharp angles enhanced this mid-century modern bungalow. Soft plants were chosen to contrast with the sharp angles of the pathways and hard edges of the MCM home, while providing all-season interest. Horizontal privacy screens wrap the front porch and create intimate garden spaces – some visible only from the street and some visible only from inside the home. The front yard is relatively small in size, but full of colorful texture.
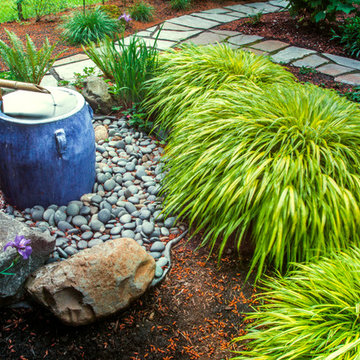
A small backyard space, bordering a NE Portland golf course. Taking out the lawn made ample room for native plantings, a water feature and flagstone walkways. All home to many a bird, squirrel and forest critter. Photography by: Joe Hollowell
Find the right local pro for your project
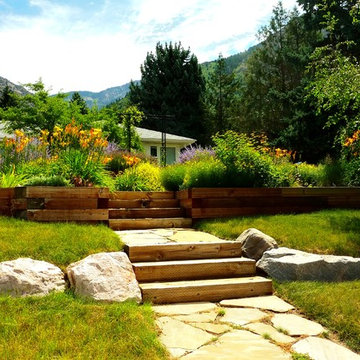
A boring front lawn transformed into an explosion of color with drought tolerant perennials and grasses and an Idaho Fescue lawn. Warm, welcoming entry in this Urban garden.
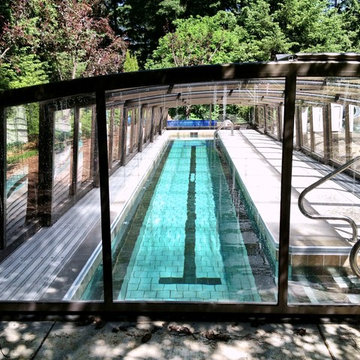
Stainless Steel / Gunite Hybrid Lap Swimming Pool with All Tile Floor with Retractable Enclosure
Inspiration for a mid-sized eclectic backyard tile and rectangular lap pool remodel in Other
Inspiration for a mid-sized eclectic backyard tile and rectangular lap pool remodel in Other
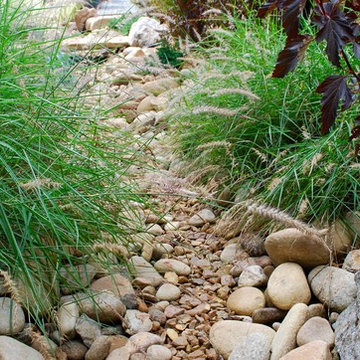
Ornamental grasses such as Karley Rose pennisetum, blue dune lyme grass and Karl Foerster feather reed grass soften the banks of the dry creek bed. Photo by Jay Sifford.
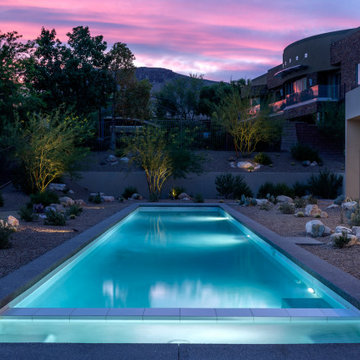
Example of a mid-century modern gravel and rectangular pool design in Las Vegas
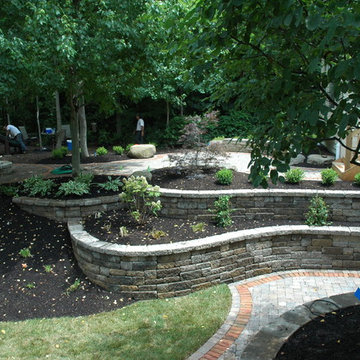
Sponsored
Columbus, OH
Free consultation for landscape design!
Peabody Landscape Group
Franklin County's Reliable Landscape Design & Contracting

Ammirato Construction's use of K2's Pacific Ashlar thin veneer, is beautifully displayed on many of the walls of this property.
Example of a large mid-century modern backyard outdoor kitchen deck design in San Francisco with a pergola
Example of a large mid-century modern backyard outdoor kitchen deck design in San Francisco with a pergola
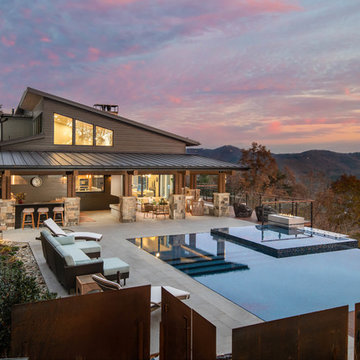
Inspiration for a large mid-century modern backyard patio remodel in Other with a fireplace and a roof extension
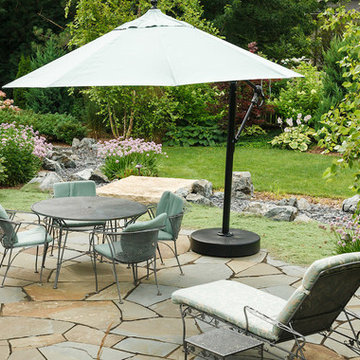
The new patio is surrounded by a garden, while the existing fence is nearly obscured by new plants.
Westhauser Photography
Example of a mid-sized eclectic backyard stone patio design in Milwaukee
Example of a mid-sized eclectic backyard stone patio design in Milwaukee

Example of a 1950s backyard concrete patio design in San Francisco with a fire pit and no cover
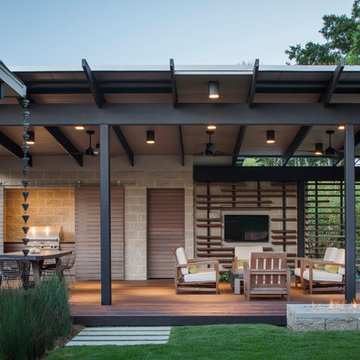
Outdoor Kitchen and Living Space
Design ideas for a mid-century modern backyard landscaping in New Orleans.
Design ideas for a mid-century modern backyard landscaping in New Orleans.

Sponsored
Columbus, OH
Free consultation for landscape design!
Peabody Landscape Group
Franklin County's Reliable Landscape Design & Contracting
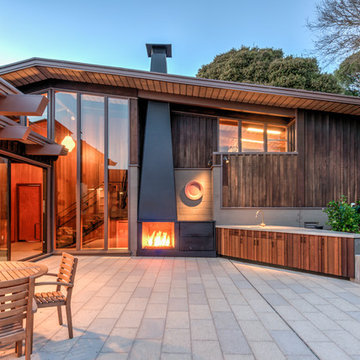
Treve Johnson
Example of a large mid-century modern backyard concrete paver patio design in San Francisco with no cover and a fireplace
Example of a large mid-century modern backyard concrete paver patio design in San Francisco with no cover and a fireplace

Already partially enclosed by an ipe fence and concrete wall, our client had a vision of an outdoor courtyard for entertaining on warm summer evenings since the space would be shaded by the house in the afternoon. He imagined the space with a water feature, lighting and paving surrounded by plants.
With our marching orders in place, we drew up a schematic plan quickly and met to review two options for the space. These options quickly coalesced and combined into a single vision for the space. A thick, 60” tall concrete wall would enclose the opening to the street – creating privacy and security, and making a bold statement. We knew the gate had to be interesting enough to stand up to the large concrete walls on either side, so we designed and had custom fabricated by Dennis Schleder (www.dennisschleder.com) a beautiful, visually dynamic metal gate. The gate has become the icing on the cake, all 300 pounds of it!
Other touches include drought tolerant planting, bluestone paving with pebble accents, crushed granite paving, LED accent lighting, and outdoor furniture. Both existing trees were retained and are thriving with their new soil. The garden was installed in December and our client is extremely happy with the results – so are we!
Photo credits, Coreen Schmidt
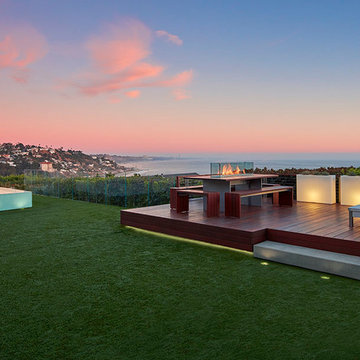
Benny Chan
Inspiration for a mid-sized 1950s backyard deck remodel in Los Angeles with no cover and a fire pit
Inspiration for a mid-sized 1950s backyard deck remodel in Los Angeles with no cover and a fire pit
Eclectic Outdoor Design Ideas

Sponsored
Columbus, OH
Free consultation for landscape design!
Peabody Landscape Group
Franklin County's Reliable Landscape Design & Contracting

Concrete stepping stones act as both entry path and an extra parking space. Photography by Lars Frazer
Design ideas for a mid-sized mid-century modern partial sun front yard concrete paver landscaping in Austin.
Design ideas for a mid-sized mid-century modern partial sun front yard concrete paver landscaping in Austin.
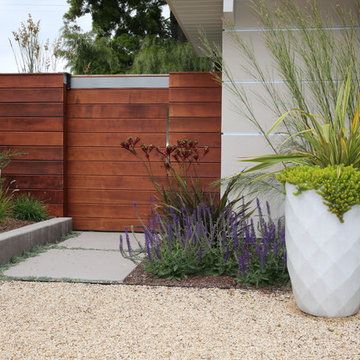
Richard Radford
Inspiration for a mid-sized mid-century modern drought-tolerant and full sun front yard gravel landscaping in San Francisco.
Inspiration for a mid-sized mid-century modern drought-tolerant and full sun front yard gravel landscaping in San Francisco.
1












