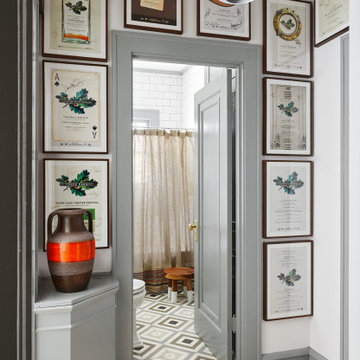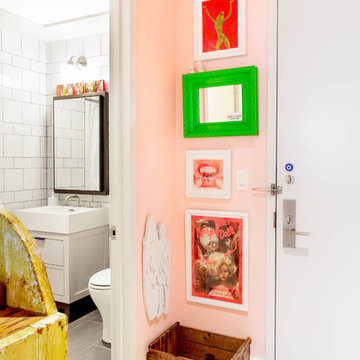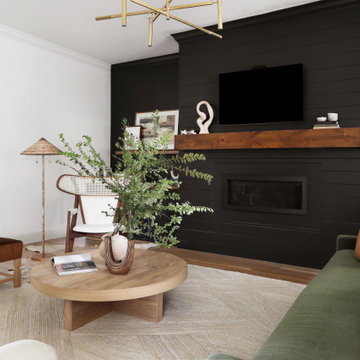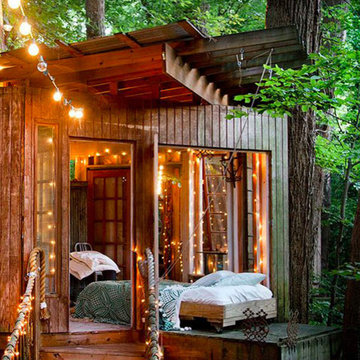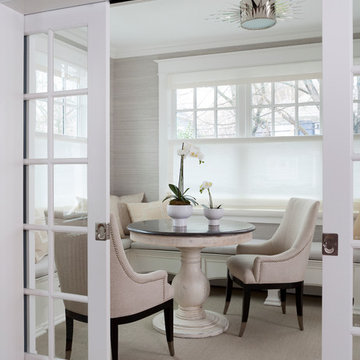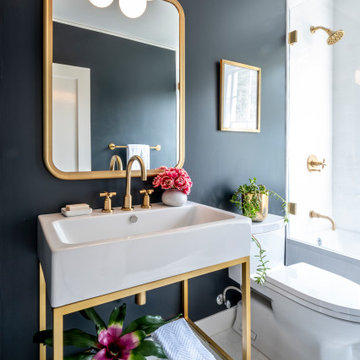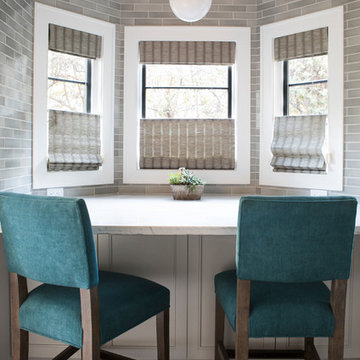Eclectic Home Design Ideas
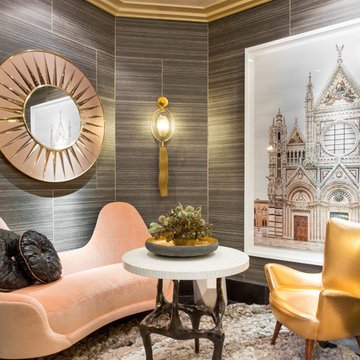
Photo: Rikki Snyder © 2018 Houzz
Example of an eclectic enclosed living room design in New York with gray walls
Example of an eclectic enclosed living room design in New York with gray walls
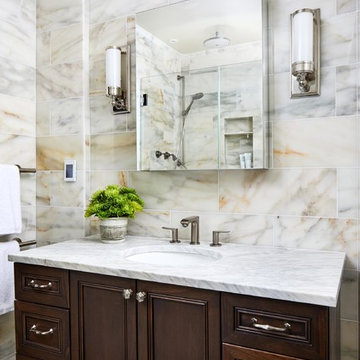
The clients wanted a comfortable home fun for entertaining, pet-friendly, and easy to maintain — soothing, yet exciting. Bold colors and fun accents bring this home to life!
Project designed by Boston interior design studio Dane Austin Design. They serve Boston, Cambridge, Hingham, Cohasset, Newton, Weston, Lexington, Concord, Dover, Andover, Gloucester, as well as surrounding areas.
For more about Dane Austin Design, click here: https://daneaustindesign.com/
To learn more about this project, click here:
https://daneaustindesign.com/logan-townhouse

Property Marketed by Hudson Place Realty - Style meets substance in this circa 1875 townhouse. Completely renovated & restored in a contemporary, yet warm & welcoming style, 295 Pavonia Avenue is the ultimate home for the 21st century urban family. Set on a 25’ wide lot, this Hamilton Park home offers an ideal open floor plan, 5 bedrooms, 3.5 baths and a private outdoor oasis.
With 3,600 sq. ft. of living space, the owner’s triplex showcases a unique formal dining rotunda, living room with exposed brick and built in entertainment center, powder room and office nook. The upper bedroom floors feature a master suite separate sitting area, large walk-in closet with custom built-ins, a dream bath with an over-sized soaking tub, double vanity, separate shower and water closet. The top floor is its own private retreat complete with bedroom, full bath & large sitting room.
Tailor-made for the cooking enthusiast, the chef’s kitchen features a top notch appliance package with 48” Viking refrigerator, Kuppersbusch induction cooktop, built-in double wall oven and Bosch dishwasher, Dacor espresso maker, Viking wine refrigerator, Italian Zebra marble counters and walk-in pantry. A breakfast nook leads out to the large deck and yard for seamless indoor/outdoor entertaining.
Other building features include; a handsome façade with distinctive mansard roof, hardwood floors, Lutron lighting, home automation/sound system, 2 zone CAC, 3 zone radiant heat & tremendous storage, A garden level office and large one bedroom apartment with private entrances, round out this spectacular home.
Find the right local pro for your project
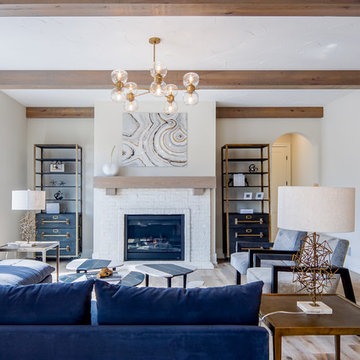
Home Furnishings and Lighting: Laura of Pembroke
Home Design & Build: Memmer Homes
Photo Credit: Laura of Pembroke
Example of a mid-sized eclectic open concept brown floor living room design in Cleveland with white walls, a standard fireplace and no tv
Example of a mid-sized eclectic open concept brown floor living room design in Cleveland with white walls, a standard fireplace and no tv
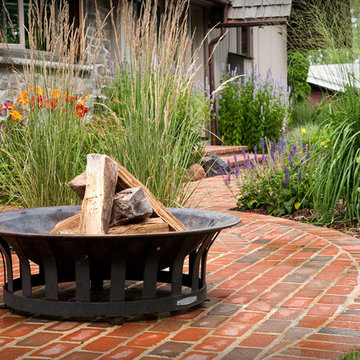
Fire pit patio surrounded by ornamental grasses and perennials.
Westhauser Photography
Mid-sized eclectic backyard brick patio photo in Milwaukee with a fire pit and no cover
Mid-sized eclectic backyard brick patio photo in Milwaukee with a fire pit and no cover
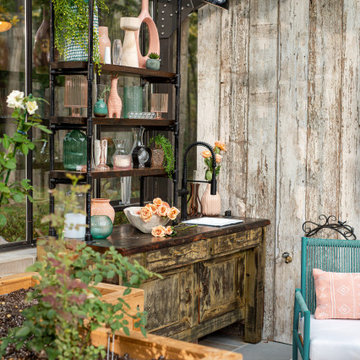
We sourced this historic 100-year old workbench that was given a second life by adding new plumbing with a cast iron sink, and custom fabricated shelving that houses new electrical for soft overhead task lighting. We partnered with a local fabricator to make this dream into a reality. It's the perfect place for our client to prepare her beautiful bouquets.
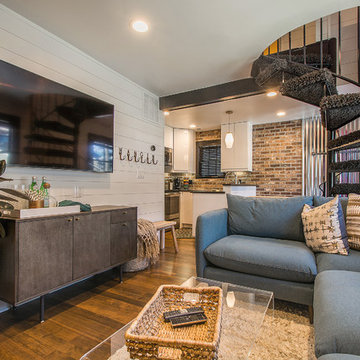
Spotlight Home Tours
Inspiration for an eclectic home theater remodel in Salt Lake City
Inspiration for an eclectic home theater remodel in Salt Lake City
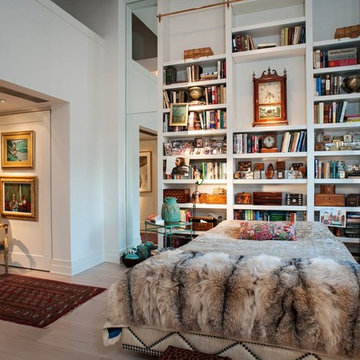
Inspiration for an eclectic light wood floor bedroom remodel in New York with white walls and no fireplace
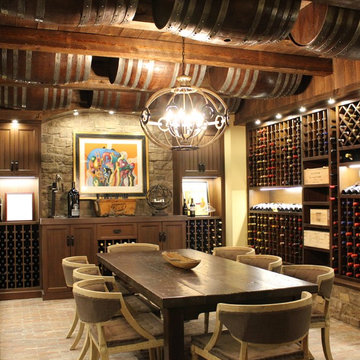
New construction made to have the Old World feel of a wine tasting room found in California or the Mediterranean. Cabinets by Salerno custom cabinets, construction by B.Hemstead Construction
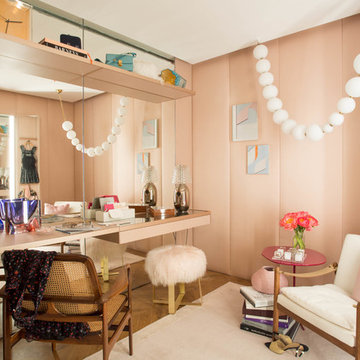
Photo: Rikki Snyder © 2018 Houzz
https://www.houzz.com/ideabooks/108513781/list/bold-and-daring-designs-at-the-2018-kips-bay-decorator-show-house
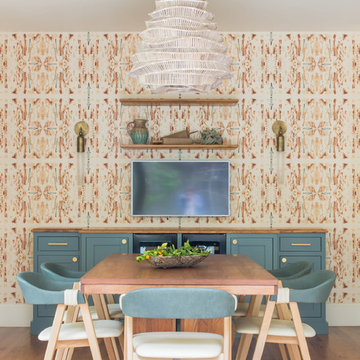
Well-traveled. Relaxed. Timeless.
Our well-traveled clients were soon-to-be empty nesters when they approached us for help reimagining their Presidio Heights home. The expansive Spanish-Revival residence originally constructed in 1908 had been substantially renovated 8 year prior, but needed some adaptations to better suit the needs of a family with three college-bound teens. We evolved the space to be a bright, relaxed reflection of the family’s time together, revising the function and layout of the ground-floor rooms and filling them with casual, comfortable furnishings and artifacts collected abroad.
One of the key changes we made to the space plan was to eliminate the formal dining room and transform an area off the kitchen into a casual gathering spot for our clients and their children. The expandable table and coffee/wine bar means the room can handle large dinner parties and small study sessions with similar ease. The family room was relocated from a lower level to be more central part of the main floor, encouraging more quality family time, and freeing up space for a spacious home gym.
In the living room, lounge-worthy upholstery grounds the space, encouraging a relaxed and effortless West Coast vibe. Exposed wood beams recall the original Spanish-influence, but feel updated and fresh in a light wood stain. Throughout the entry and main floor, found artifacts punctate the softer textures — ceramics from New Mexico, religious sculpture from Asia and a quirky wall-mounted phone that belonged to our client’s grandmother.
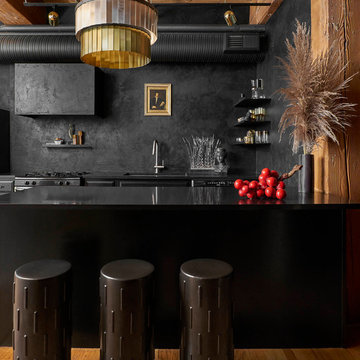
Mid-sized eclectic galley light wood floor kitchen photo in Chicago with an undermount sink, black cabinets, quartz countertops, black backsplash, stainless steel appliances, a peninsula and black countertops
Eclectic Home Design Ideas
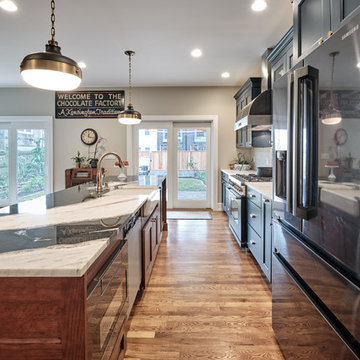
This kitchen in Fishtown, Philadelphia features Sherwin Williams rainstorm blue painted perimeter cabinets with Namib white quartzite countertop. An oak island with panda quartzite countertop includes apron front sink, trash pull out and open display cabinet. Brass hardware accents and black appliances are also featured throughout the kitchen.
200

























