Entryway with a Dark Wood Front Door Ideas
Refine by:
Budget
Sort by:Popular Today
621 - 640 of 17,619 photos
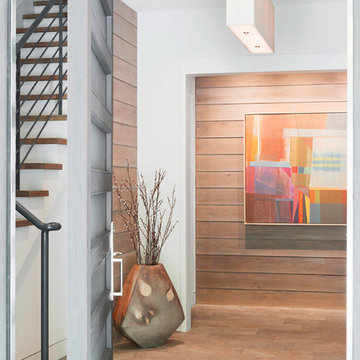
We drew inspiration from traditional prairie motifs and updated them for this modern home in the mountains. Throughout the residence, there is a strong theme of horizontal lines integrated with a natural, woodsy palette and a gallery-like aesthetic on the inside.
Interiors by Alchemy Design
Photography by Todd Crawford
Built by Tyner Construction
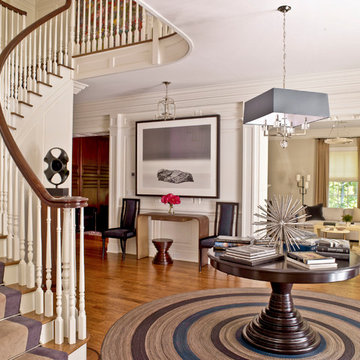
Modern traditional entryway. Mixing contemporary furnishings in a traditional paneled space.
Example of a mid-sized transitional medium tone wood floor and brown floor entryway design in Dallas with white walls and a dark wood front door
Example of a mid-sized transitional medium tone wood floor and brown floor entryway design in Dallas with white walls and a dark wood front door
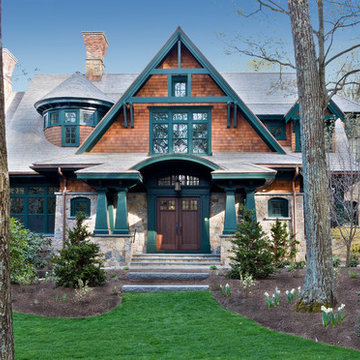
Warren Patterson
Example of a classic entryway design in Boston with gray walls and a dark wood front door
Example of a classic entryway design in Boston with gray walls and a dark wood front door
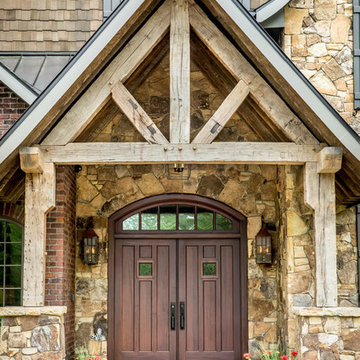
Double front door - rustic double front door idea in Charlotte with a dark wood front door
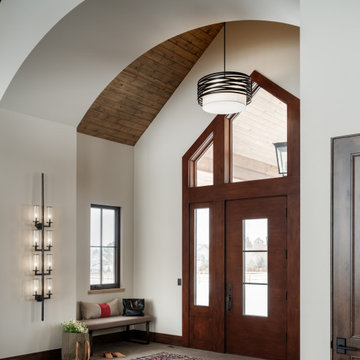
Single front door - large rustic limestone floor and vaulted ceiling single front door idea in Denver with a dark wood front door
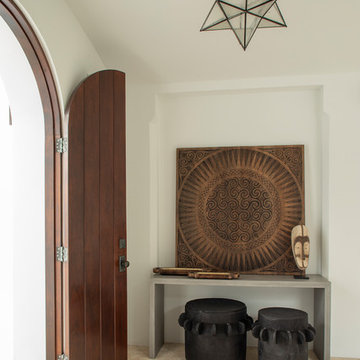
Well-Traveled Alys Beach Home
Photo: Jack Gardner
Large beach style beige floor entryway photo with white walls and a dark wood front door
Large beach style beige floor entryway photo with white walls and a dark wood front door
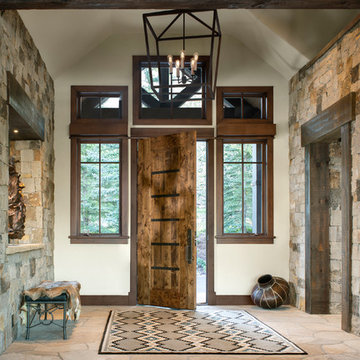
Photographer - Kimberly Gavin
Inspiration for a rustic entryway remodel in Other with white walls and a dark wood front door
Inspiration for a rustic entryway remodel in Other with white walls and a dark wood front door

Designer: Honeycomb Home Design
Photographer: Marcel Alain
This new home features open beam ceilings and a ranch style feel with contemporary elements.
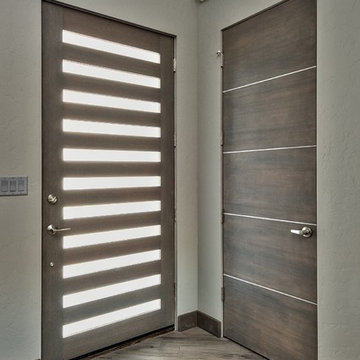
Mid-sized minimalist dark wood floor and brown floor entryway photo in Denver with gray walls and a dark wood front door
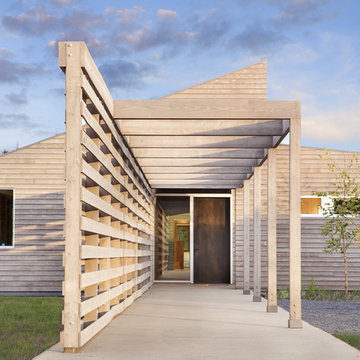
PK Gibeon Photography, Inc
Inspiration for a contemporary entryway remodel in Seattle with a dark wood front door
Inspiration for a contemporary entryway remodel in Seattle with a dark wood front door
Inspiration for a timeless entryway remodel in Miami with white walls and a dark wood front door
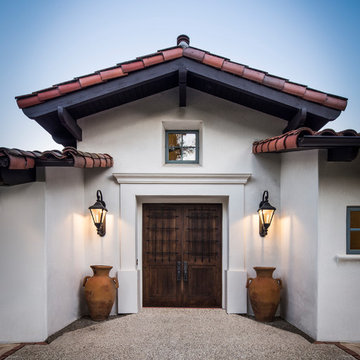
Allen Construction - Contractor,
Shannon Scott Design-Interior Designer,
Jason Rick Photography - Photographer
Large tuscan entryway photo in Santa Barbara with white walls and a dark wood front door
Large tuscan entryway photo in Santa Barbara with white walls and a dark wood front door
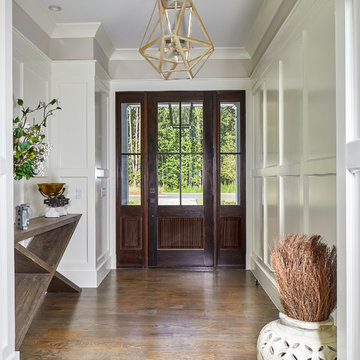
Tom Jenkins Photography
Inspiration for a mid-sized coastal medium tone wood floor and brown floor entryway remodel in Charleston with gray walls and a dark wood front door
Inspiration for a mid-sized coastal medium tone wood floor and brown floor entryway remodel in Charleston with gray walls and a dark wood front door
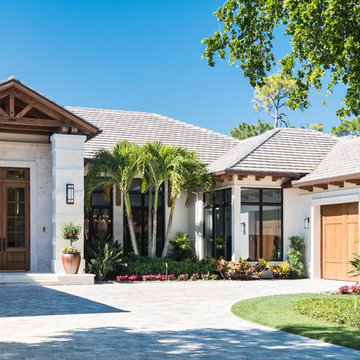
Example of an island style double front door design in Miami with a dark wood front door
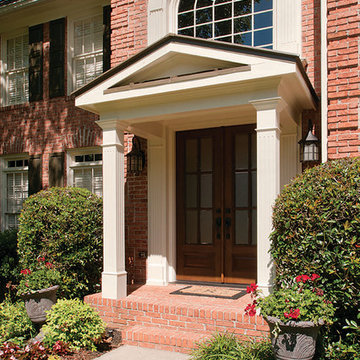
Two column arched portico with gable roof located in Alpharetta, GA. ©2012 Georgia Front Porch.
Entryway - mid-sized traditional brick floor entryway idea in Atlanta with a dark wood front door
Entryway - mid-sized traditional brick floor entryway idea in Atlanta with a dark wood front door
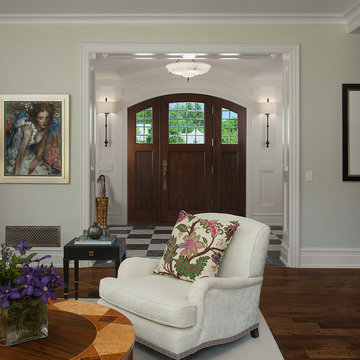
Builder: J. Peterson Homes
Interior Designer: Francesca Owens
Photographers: Ashley Avila Photography, Bill Hebert, & FulView
Capped by a picturesque double chimney and distinguished by its distinctive roof lines and patterned brick, stone and siding, Rookwood draws inspiration from Tudor and Shingle styles, two of the world’s most enduring architectural forms. Popular from about 1890 through 1940, Tudor is characterized by steeply pitched roofs, massive chimneys, tall narrow casement windows and decorative half-timbering. Shingle’s hallmarks include shingled walls, an asymmetrical façade, intersecting cross gables and extensive porches. A masterpiece of wood and stone, there is nothing ordinary about Rookwood, which combines the best of both worlds.
Once inside the foyer, the 3,500-square foot main level opens with a 27-foot central living room with natural fireplace. Nearby is a large kitchen featuring an extended island, hearth room and butler’s pantry with an adjacent formal dining space near the front of the house. Also featured is a sun room and spacious study, both perfect for relaxing, as well as two nearby garages that add up to almost 1,500 square foot of space. A large master suite with bath and walk-in closet which dominates the 2,700-square foot second level which also includes three additional family bedrooms, a convenient laundry and a flexible 580-square-foot bonus space. Downstairs, the lower level boasts approximately 1,000 more square feet of finished space, including a recreation room, guest suite and additional storage.
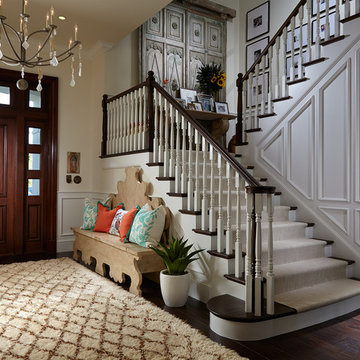
This coastal transitional home combines the relaxed beach decor perfectly with the contemporary pieces of transitional style. The pop of coastal detail in this home will make you feel like your on the beach somewhere. The blend of sleek and clean features with fun coastal accents creates a beautiful home to relax and enjoy.
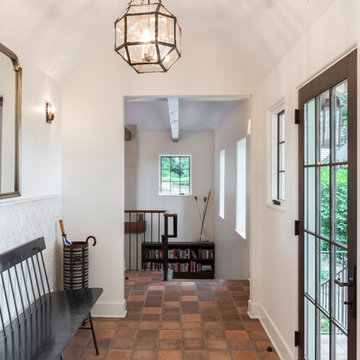
Large tuscan concrete floor and orange floor entryway photo in Portland with white walls and a dark wood front door
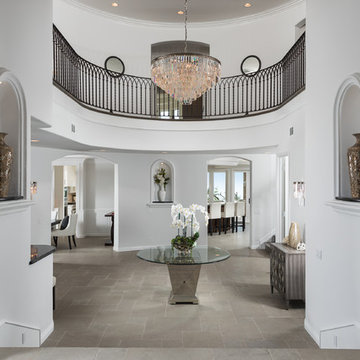
Example of a tuscan gray floor entryway design in Orange County with white walls and a dark wood front door
Entryway with a Dark Wood Front Door Ideas
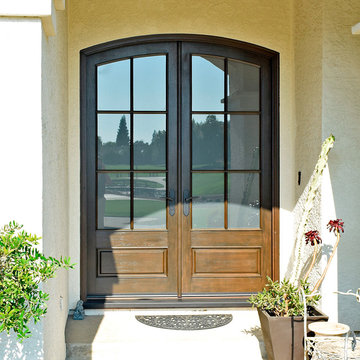
JELD-WEN Aurora Fiberglass Door #5506
Mahogany, Ebony Finish, Thick Frosted Glass with Simulated Divided Light
Entryway - traditional entryway idea with a dark wood front door
Entryway - traditional entryway idea with a dark wood front door
32





