All Ceiling Designs Entryway with a Dark Wood Front Door Ideas
Refine by:
Budget
Sort by:Popular Today
1 - 20 of 842 photos
Item 1 of 3
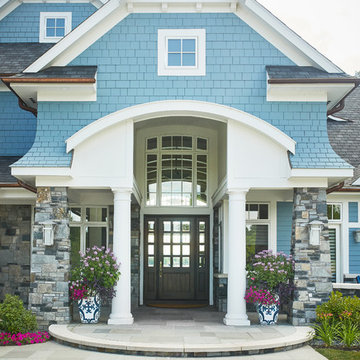
Grand entry with a custom craftsman, nautical feel and a barrel-vaulted porch
Photo by Ashley Avila Photography
Example of a beach style vaulted ceiling entryway design in Grand Rapids with a dark wood front door
Example of a beach style vaulted ceiling entryway design in Grand Rapids with a dark wood front door
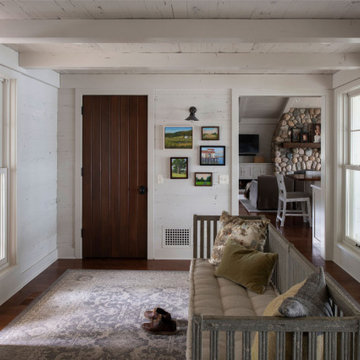
Contractor: Craig Williams
Photography: Scott Amundson
Example of a mid-sized beach style medium tone wood floor, wood ceiling and wood wall single front door design in Minneapolis with white walls and a dark wood front door
Example of a mid-sized beach style medium tone wood floor, wood ceiling and wood wall single front door design in Minneapolis with white walls and a dark wood front door

Inspiration for a transitional medium tone wood floor, tray ceiling and wainscoting entryway remodel in Other with beige walls and a dark wood front door

Comforting yet beautifully curated, soft colors and gently distressed wood work craft a welcoming kitchen. The coffered beadboard ceiling and gentle blue walls in the family room are just the right balance for the quarry stone fireplace, replete with surrounding built-in bookcases. 7” wide-plank Vintage French Oak Rustic Character Victorian Collection Tuscany edge hand scraped medium distressed in Stone Grey Satin Hardwax Oil. For more information please email us at: sales@signaturehardwoods.com

Front door - rustic marble floor, brown floor and vaulted ceiling front door idea in Other with white walls and a dark wood front door

Entryway - cottage gray floor and wood ceiling entryway idea in Austin with a dark wood front door
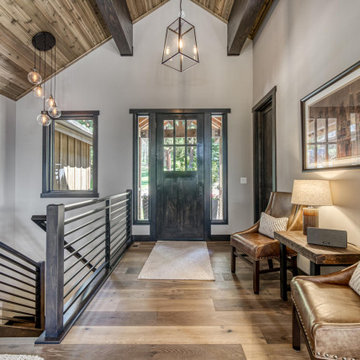
Example of a mountain style medium tone wood floor, brown floor and exposed beam single front door design in Boise with gray walls and a dark wood front door

We would be ecstatic to design/build yours too.
☎️ 210-387-6109 ✉️ sales@genuinecustomhomes.com
Inspiration for a large craftsman dark wood floor, brown floor, coffered ceiling and wainscoting entryway remodel in Austin with multicolored walls and a dark wood front door
Inspiration for a large craftsman dark wood floor, brown floor, coffered ceiling and wainscoting entryway remodel in Austin with multicolored walls and a dark wood front door
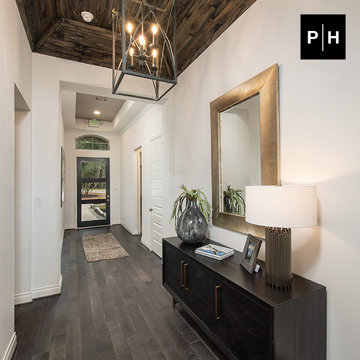
Entryway
Inspiration for a dark wood floor and wood ceiling entryway remodel in Houston with white walls and a dark wood front door
Inspiration for a dark wood floor and wood ceiling entryway remodel in Houston with white walls and a dark wood front door
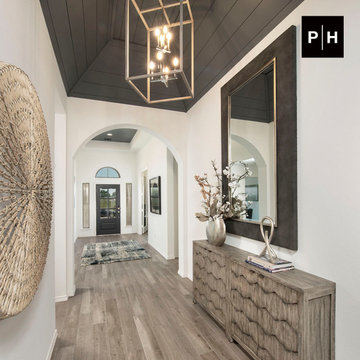
Entryway
Inspiration for a light wood floor and wood ceiling entryway remodel in Houston with white walls and a dark wood front door
Inspiration for a light wood floor and wood ceiling entryway remodel in Houston with white walls and a dark wood front door
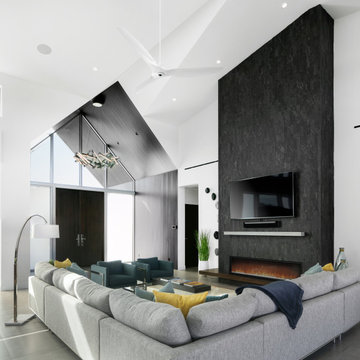
Huge trendy porcelain tile, gray floor and vaulted ceiling entryway photo in Tampa with white walls and a dark wood front door

We remodeled this Spanish Style home. The white paint gave it a fresh modern feel.
Heather Ryan, Interior Designer
H.Ryan Studio - Scottsdale, AZ
www.hryanstudio.com

A view of the front door leading into the foyer and the central hall, beyond. The front porch floor is of local hand crafted brick. The vault in the ceiling mimics the gable element on the front porch roof.
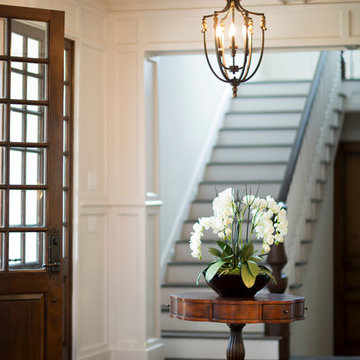
www.felixsanchez.com
Example of a huge classic medium tone wood floor, brown floor and coffered ceiling entryway design in Houston with beige walls and a dark wood front door
Example of a huge classic medium tone wood floor, brown floor and coffered ceiling entryway design in Houston with beige walls and a dark wood front door

Gut renovation of mudroom and adjacent powder room. Included custom paneling, herringbone brick floors with radiant heat, and addition of storage and hooks.
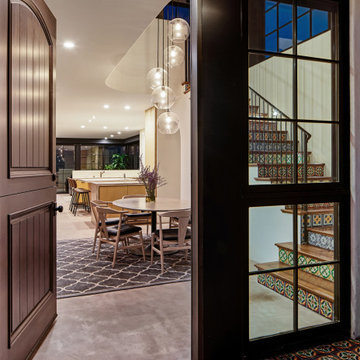
Exterior entry opens to stair, dining room, kitchen, living room and yard at rear
Inspiration for a mid-sized mediterranean concrete floor, gray floor and vaulted ceiling entryway remodel in Los Angeles with white walls and a dark wood front door
Inspiration for a mid-sized mediterranean concrete floor, gray floor and vaulted ceiling entryway remodel in Los Angeles with white walls and a dark wood front door

This modern mansion has a grand entrance indeed. To the right is a glorious 3 story stairway with custom iron and glass stair rail. The dining room has dramatic black and gold metallic accents. To the left is a home office, entrance to main level master suite and living area with SW0077 Classic French Gray fireplace wall highlighted with golden glitter hand applied by an artist. Light golden crema marfil stone tile floors, columns and fireplace surround add warmth. The chandelier is surrounded by intricate ceiling details. Just around the corner from the elevator we find the kitchen with large island, eating area and sun room. The SW 7012 Creamy walls and SW 7008 Alabaster trim and ceilings calm the beautiful home.
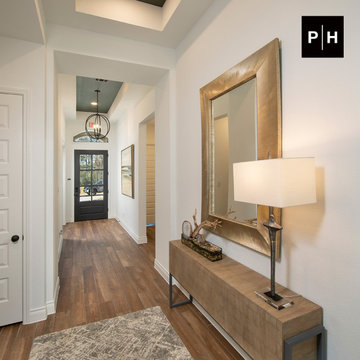
Entryway
Medium tone wood floor and tray ceiling entryway photo in Houston with white walls and a dark wood front door
Medium tone wood floor and tray ceiling entryway photo in Houston with white walls and a dark wood front door
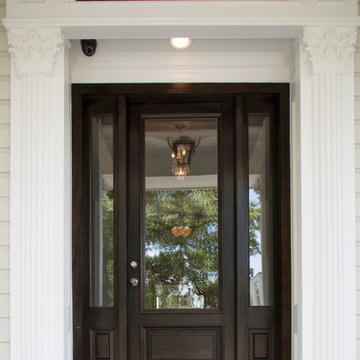
Inspiration for a huge timeless coffered ceiling entryway remodel in Houston with a dark wood front door
All Ceiling Designs Entryway with a Dark Wood Front Door Ideas

We wanted to create a welcoming statement upon entering this newly built, expansive house with soaring ceilings. To focus your attention on the entry and not the ceiling, we selected a custom, 48- inch round foyer table. It has a French Wax glaze, hand-rubbed, on the solid concrete table. The trefoil planter is made by the same U.S facility, where all products are created by hand using eco- friendly materials. The finish is white -wash and is also concrete. Because of its weight, it’s almost impossible to move, so the client adds freshly planted flowers according to the season. The table is grounded by the lux, hair- on -hide skin rug. A bronze sculpture measuring 2 feet wide buy 3 feet high fits perfectly in the built-in alcove. While the hexagon space is large, it’s six walls are not equal in size and wrap around a massive staircase, making furniture placement an awkward challenge
We chose a stately Italian cabinet with curved door fronts and hand hammered metal buttons to further frame the area. The metal botanical wall sculptures have a glossy lacquer finish. The various sizes compose elements of proportion on the walls above. The graceful candelabra, with its classic spindled silhouette holds 28 candles and the delicate arms rise -up like a blossoming flower. You can’t help but wowed in this elegant foyer. it’s almost impossible to move, so the client adds freshly planted flowers according to the season.
1





