Coffered Ceiling Entryway with a Dark Wood Front Door Ideas
Refine by:
Budget
Sort by:Popular Today
1 - 20 of 82 photos
Item 1 of 3

Comforting yet beautifully curated, soft colors and gently distressed wood work craft a welcoming kitchen. The coffered beadboard ceiling and gentle blue walls in the family room are just the right balance for the quarry stone fireplace, replete with surrounding built-in bookcases. 7” wide-plank Vintage French Oak Rustic Character Victorian Collection Tuscany edge hand scraped medium distressed in Stone Grey Satin Hardwax Oil. For more information please email us at: sales@signaturehardwoods.com

We would be ecstatic to design/build yours too.
☎️ 210-387-6109 ✉️ sales@genuinecustomhomes.com
Inspiration for a large craftsman dark wood floor, brown floor, coffered ceiling and wainscoting entryway remodel in Austin with multicolored walls and a dark wood front door
Inspiration for a large craftsman dark wood floor, brown floor, coffered ceiling and wainscoting entryway remodel in Austin with multicolored walls and a dark wood front door
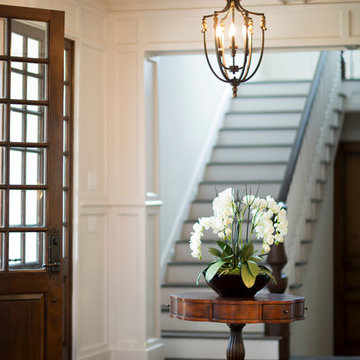
www.felixsanchez.com
Example of a huge classic medium tone wood floor, brown floor and coffered ceiling entryway design in Houston with beige walls and a dark wood front door
Example of a huge classic medium tone wood floor, brown floor and coffered ceiling entryway design in Houston with beige walls and a dark wood front door

This modern mansion has a grand entrance indeed. To the right is a glorious 3 story stairway with custom iron and glass stair rail. The dining room has dramatic black and gold metallic accents. To the left is a home office, entrance to main level master suite and living area with SW0077 Classic French Gray fireplace wall highlighted with golden glitter hand applied by an artist. Light golden crema marfil stone tile floors, columns and fireplace surround add warmth. The chandelier is surrounded by intricate ceiling details. Just around the corner from the elevator we find the kitchen with large island, eating area and sun room. The SW 7012 Creamy walls and SW 7008 Alabaster trim and ceilings calm the beautiful home.
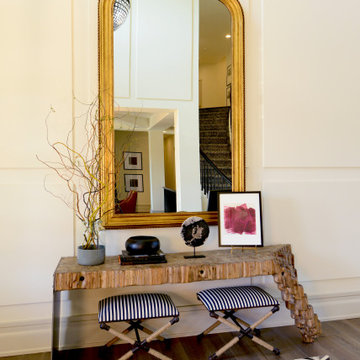
This two story entry features a combination of traditional and modern architectural features. The wood floors are inlaid with a geometric tile that you notice when entering the space.
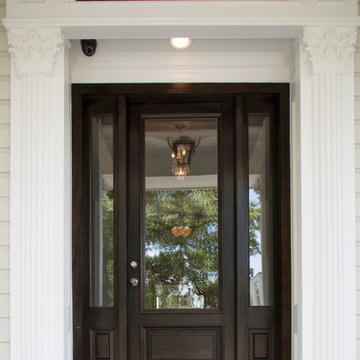
Inspiration for a huge timeless coffered ceiling entryway remodel in Houston with a dark wood front door

Expansive foyer with detail galore. Coffered ceilings, shiplap, natural oak floors. Stunning rounded staircase with custom coastal carpet. Nautical lighting to enhance the fine points of this uniquely beautiful home.
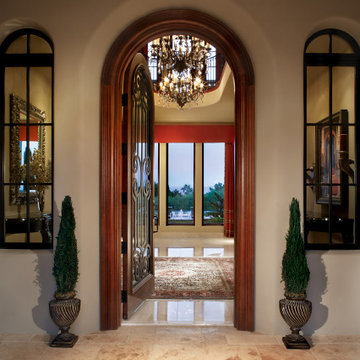
Front Entry to Foyer
Entryway - huge mediterranean travertine floor, beige floor and coffered ceiling entryway idea in Phoenix with gray walls and a dark wood front door
Entryway - huge mediterranean travertine floor, beige floor and coffered ceiling entryway idea in Phoenix with gray walls and a dark wood front door
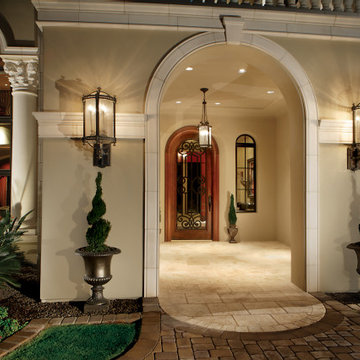
Outdoor Covered Front Entry
Example of a huge tuscan travertine floor, beige floor and coffered ceiling entryway design in Phoenix with gray walls and a dark wood front door
Example of a huge tuscan travertine floor, beige floor and coffered ceiling entryway design in Phoenix with gray walls and a dark wood front door
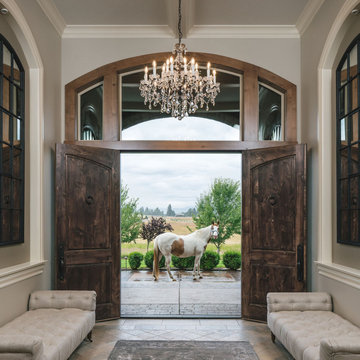
Example of a large classic travertine floor, beige floor and coffered ceiling entryway design in Portland with gray walls and a dark wood front door
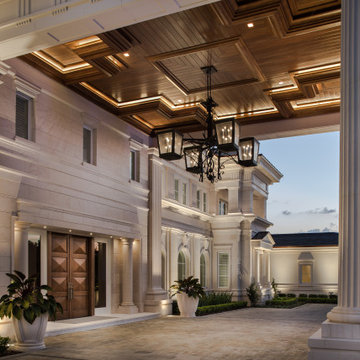
Double front door - huge transitional marble floor, beige floor and coffered ceiling double front door idea in Orlando with a dark wood front door

This two story entry features a combination of traditional and modern architectural features. To the right is a custom, floating, and curved staircase to the second floor. The formal living space features a coffered ceiling, two stories of windows, modern light fixtures, built in shelving/bookcases, and a custom cast concrete fireplace surround.
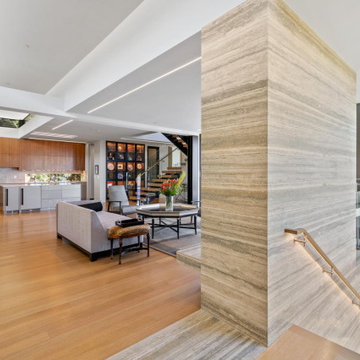
The entry leads into the main stair and living room.
Example of a mid-sized minimalist light wood floor, brown floor and coffered ceiling entryway design in San Francisco with white walls and a dark wood front door
Example of a mid-sized minimalist light wood floor, brown floor and coffered ceiling entryway design in San Francisco with white walls and a dark wood front door
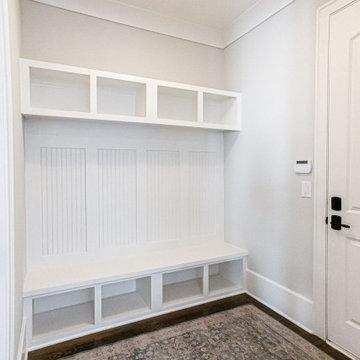
Example of a large transitional medium tone wood floor, brown floor and coffered ceiling entryway design in Atlanta with gray walls and a dark wood front door
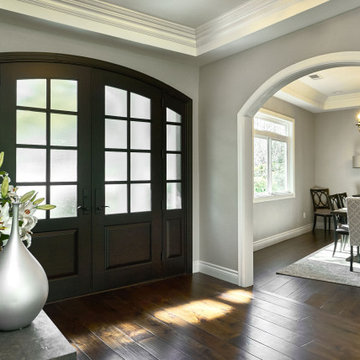
Inspiration for a large transitional dark wood floor, brown floor and coffered ceiling entryway remodel in San Francisco with gray walls and a dark wood front door

Large open entry with dual lanterns. Single French door with side lights.
Example of a huge beach style dark wood floor, brown floor, coffered ceiling and wood wall entryway design in San Francisco with beige walls and a dark wood front door
Example of a huge beach style dark wood floor, brown floor, coffered ceiling and wood wall entryway design in San Francisco with beige walls and a dark wood front door

Entryway with custom wide plank flooring, white walls, fireplace and lounging area.
Inspiration for a mid-sized modern dark wood floor, brown floor and coffered ceiling entryway remodel in Chicago with white walls and a dark wood front door
Inspiration for a mid-sized modern dark wood floor, brown floor and coffered ceiling entryway remodel in Chicago with white walls and a dark wood front door
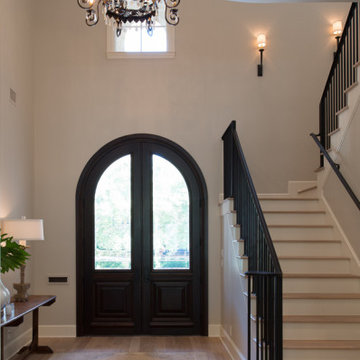
Inspiration for a contemporary light wood floor and coffered ceiling entryway remodel in Austin with a dark wood front door

Front Entry Interior leads to living room. White oak columns and cofferred ceilings.
Example of a large arts and crafts dark wood floor, brown floor, coffered ceiling and wainscoting entryway design in Boston with white walls and a dark wood front door
Example of a large arts and crafts dark wood floor, brown floor, coffered ceiling and wainscoting entryway design in Boston with white walls and a dark wood front door
Coffered Ceiling Entryway with a Dark Wood Front Door Ideas
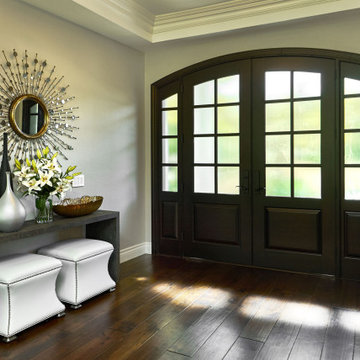
Entryway - large transitional dark wood floor, brown floor and coffered ceiling entryway idea in San Francisco with gray walls and a dark wood front door
1





