Shiplap Ceiling Entryway with a Dark Wood Front Door Ideas
Refine by:
Budget
Sort by:Popular Today
1 - 20 of 46 photos
Item 1 of 3
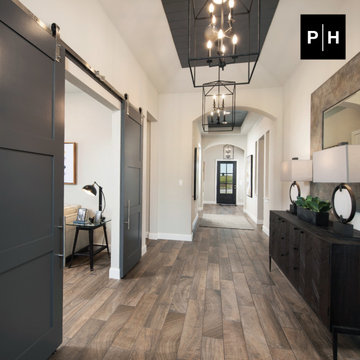
Entryway
Entryway - medium tone wood floor and shiplap ceiling entryway idea in Other with beige walls and a dark wood front door
Entryway - medium tone wood floor and shiplap ceiling entryway idea in Other with beige walls and a dark wood front door
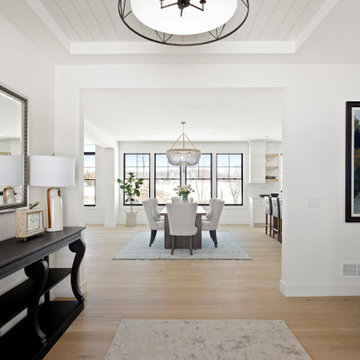
Example of a transitional light wood floor and shiplap ceiling foyer design in Minneapolis with white walls and a dark wood front door
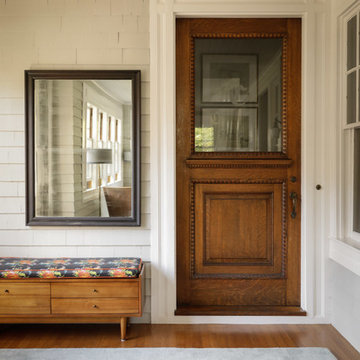
The transitional entryway to this custom Maine home reminds one of traditional homes.
Trent Bell Photography
Example of a transitional dark wood floor, beige floor, shiplap ceiling and wood wall entryway design in Portland Maine with white walls and a dark wood front door
Example of a transitional dark wood floor, beige floor, shiplap ceiling and wood wall entryway design in Portland Maine with white walls and a dark wood front door
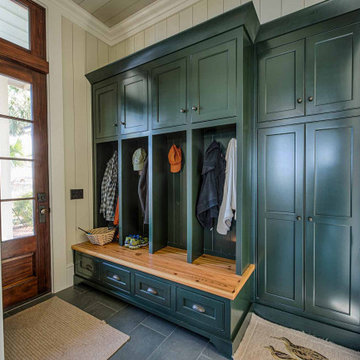
Slate floor, mahogany door, vertical shiplap walls, custom lockers and bench seat.
Example of a slate floor, gray floor, shiplap ceiling and shiplap wall entryway design in Other with beige walls and a dark wood front door
Example of a slate floor, gray floor, shiplap ceiling and shiplap wall entryway design in Other with beige walls and a dark wood front door
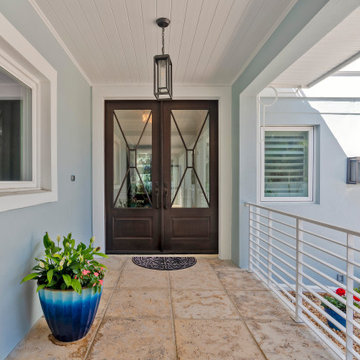
Double entry doors
Example of a beach style ceramic tile, brown floor and shiplap ceiling entryway design in Tampa with gray walls and a dark wood front door
Example of a beach style ceramic tile, brown floor and shiplap ceiling entryway design in Tampa with gray walls and a dark wood front door
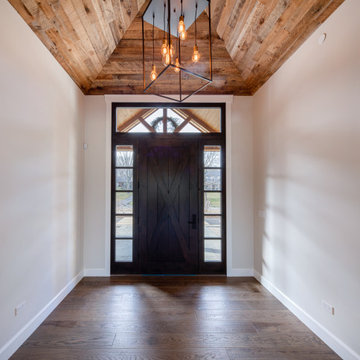
Entryway with custom wide plank flooring, large door, shiplap vaulted ceilings and chandelier.
Entryway - mid-sized country dark wood floor, brown floor and shiplap ceiling entryway idea in Chicago with white walls and a dark wood front door
Entryway - mid-sized country dark wood floor, brown floor and shiplap ceiling entryway idea in Chicago with white walls and a dark wood front door
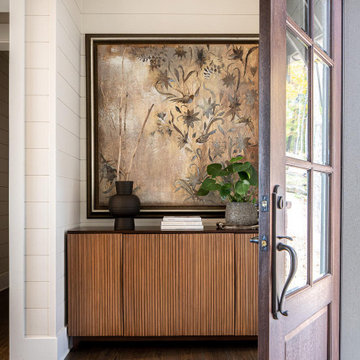
Example of a large country medium tone wood floor, shiplap ceiling and shiplap wall single front door design in Other with white walls and a dark wood front door
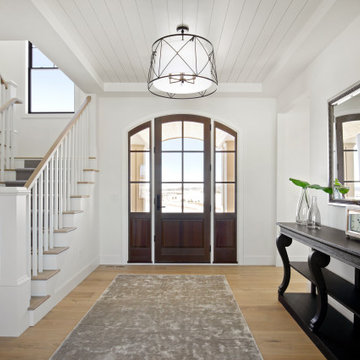
Foyer - transitional light wood floor and shiplap ceiling foyer idea in Minneapolis with white walls and a dark wood front door
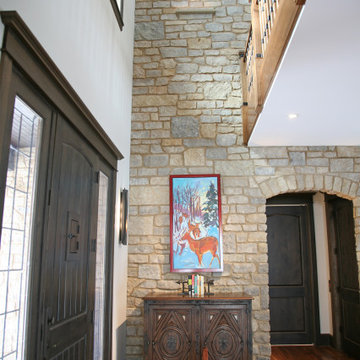
The front foyer has a catwalk, round staircase and beauty everywhere! From the moment you walk into the house you know that you are somewhere welcoming and special. The lighting design in this entry hall is over the top... from a three story metal leaf chandelier to a ceiling with a hundred or more tiny stars of light on display... it is incredible at all times of the day.

This beautiful front entry features a natural wood front door with side lights and contemporary lighting fixtures. The light grey basalt stone pillars flank the front flamed black tusk 12" X 18" basalt tiles on the stairs and porch floor.
Picture by: Martin Knowles
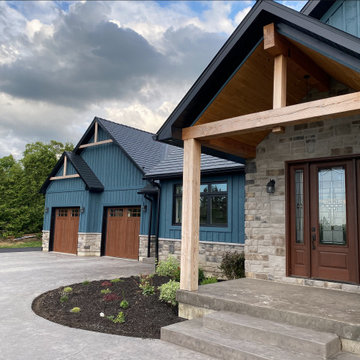
Rustic Fibreglass Front Entry Door with 3/4 decorative glass and 2 Side lites. Patina Hardware. Walnut Colour.
Entryway - large farmhouse concrete floor, gray floor, shiplap ceiling and wood wall entryway idea in Toronto with blue walls and a dark wood front door
Entryway - large farmhouse concrete floor, gray floor, shiplap ceiling and wood wall entryway idea in Toronto with blue walls and a dark wood front door
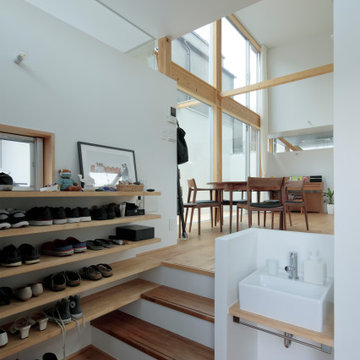
Inspiration for a mid-sized modern medium tone wood floor, brown floor, shiplap ceiling and shiplap wall entryway remodel in Tokyo with white walls and a dark wood front door
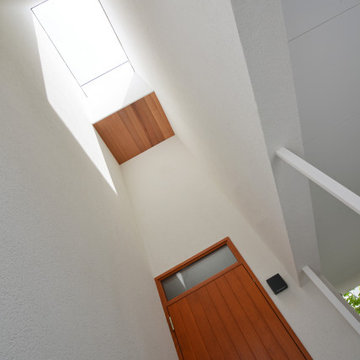
玄関の上は吹き抜けとなっており優しく光を取り込みます。庇付きなので雨の日も安心。
Example of a minimalist concrete floor, gray floor and shiplap ceiling entryway design in Tokyo with white walls and a dark wood front door
Example of a minimalist concrete floor, gray floor and shiplap ceiling entryway design in Tokyo with white walls and a dark wood front door
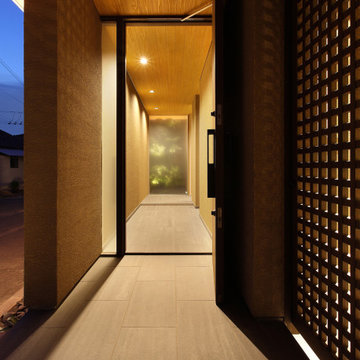
庭住の舎|Studio tanpopo-gumi
撮影|野口 兼史
玄関を開けると通り土間の向こうに庭の緑が透けて見えます。
Entryway - large modern ceramic tile, gray floor and shiplap ceiling entryway idea in Other with a dark wood front door
Entryway - large modern ceramic tile, gray floor and shiplap ceiling entryway idea in Other with a dark wood front door
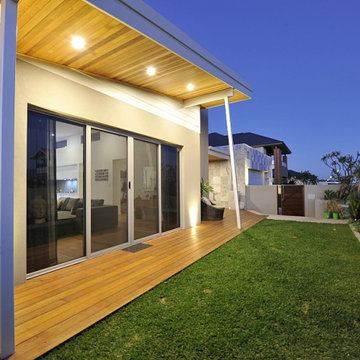
Front entry with matching timber deck, front door and ceiling
Mid-sized minimalist dark wood floor, brown floor and shiplap ceiling entryway photo in Perth with gray walls and a dark wood front door
Mid-sized minimalist dark wood floor, brown floor and shiplap ceiling entryway photo in Perth with gray walls and a dark wood front door
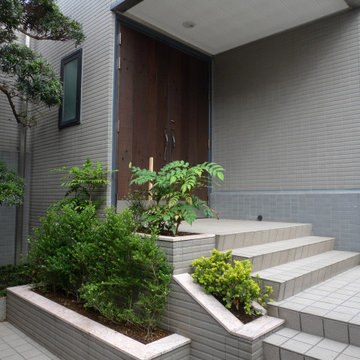
玄関ドアは既存の枠を使用し、断熱戸をはめ込みました。表面材はユーカリの古材パネルを貼りました。ロートアイアンのハンドルと良い組み合わせです。
Inspiration for a mid-sized eclectic ceramic tile, beige floor, shiplap ceiling and wall paneling entryway remodel in Tokyo with beige walls and a dark wood front door
Inspiration for a mid-sized eclectic ceramic tile, beige floor, shiplap ceiling and wall paneling entryway remodel in Tokyo with beige walls and a dark wood front door

Entryway - asian concrete floor, gray floor, shiplap ceiling and shiplap wall entryway idea in Nagoya with gray walls and a dark wood front door
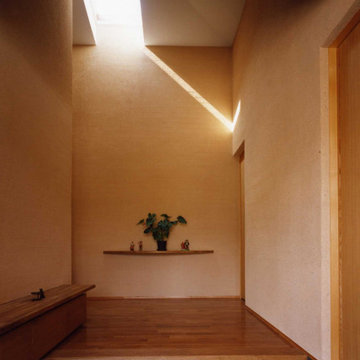
木々に囲まれた傾斜地に突き出たように建っている住まいです。広い敷地の中、敢えて崖側に配し、更にデッキを張り出して積極的に眺望を取り込み、斜面下の桜並木を見下ろす様にリビングスペースを設けています。斜面、レベル差といった敷地の不利な条件に、趣の異なる三つの庭を対峙させる事で、空間に違った個性を持たせ、豊かな居住空間を創る事を目指しました。
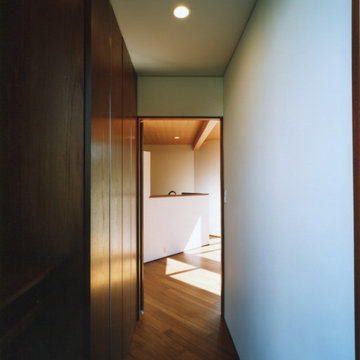
Inspiration for a modern medium tone wood floor, brown floor, shiplap ceiling and shiplap wall entryway remodel in Tokyo with white walls and a dark wood front door
Shiplap Ceiling Entryway with a Dark Wood Front Door Ideas
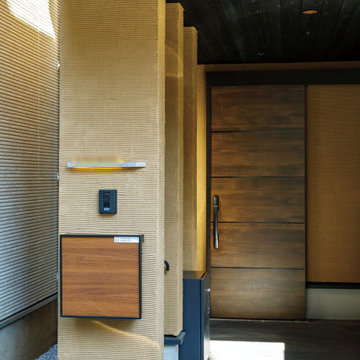
玄関回りには、耐力壁として強度を負担できるパルテノンを採用しました。間口が広くとれて、大型車でもスムーズに出し入れできるようになっています。「外装にも、かなりこだわりました」というKさまの言葉通り、カースペースにはタイヤの跡など汚れの目立ちにくい色の濃いカラーコンクリートを使用しました。駐車場まで伸びた深い軒天も濃色でまとめ、天地をつなぐ柱は外壁と合わせてベージュに。手彫りのような味のある仕上がりです。
1





