Entryway Ideas
Refine by:
Budget
Sort by:Popular Today
841 - 860 of 25,388 photos
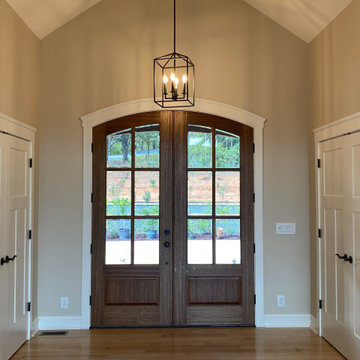
Double arched top, beveled glass doors make for a graceful entry.
Mid-sized arts and crafts light wood floor and vaulted ceiling entryway photo with beige walls and a dark wood front door
Mid-sized arts and crafts light wood floor and vaulted ceiling entryway photo with beige walls and a dark wood front door
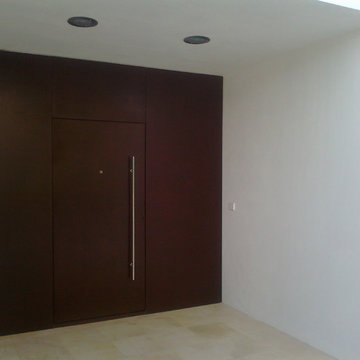
house RT [n+a arquitectos]
Ampliación y reforma de vivienda unifamiliar
Acceso. Panelado de acero cor-ten
Mid-sized minimalist entryway photo in Other with white walls
Mid-sized minimalist entryway photo in Other with white walls
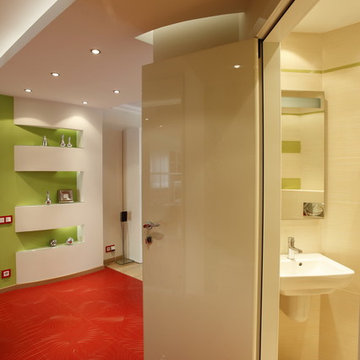
Чернов Василий, Нарбут Мария
Mid-sized trendy medium tone wood floor and red floor mudroom photo in Moscow with white walls
Mid-sized trendy medium tone wood floor and red floor mudroom photo in Moscow with white walls
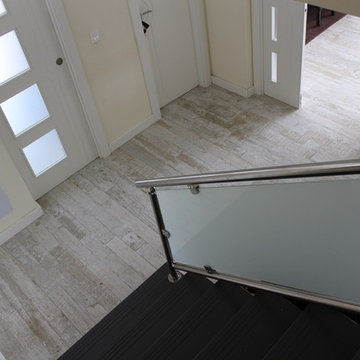
Front door - small transitional painted wood floor front door idea in Other with a white front door
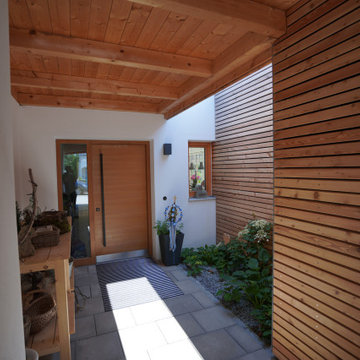
Entryway - mid-sized farmhouse granite floor and gray floor entryway idea in Munich with white walls and a medium wood front door
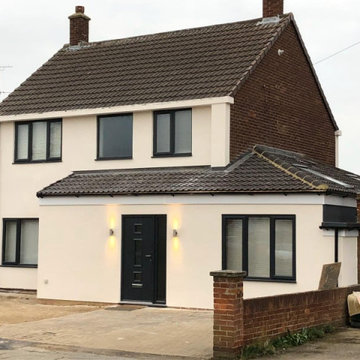
This is the exterior of the house where the extension was carried out.
Inspiration for a large entryway remodel in Other
Inspiration for a large entryway remodel in Other
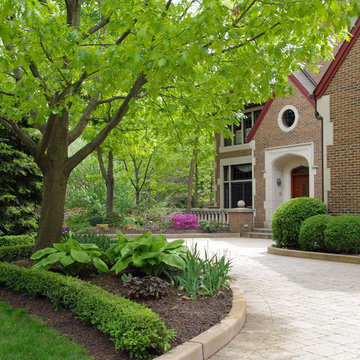
Who wouldn't want to invite friends over when your landscape looks like this!! What a homy feel you get when you walk in your front door!
Example of a mid-sized classic front door design in Chicago with a dark wood front door
Example of a mid-sized classic front door design in Chicago with a dark wood front door
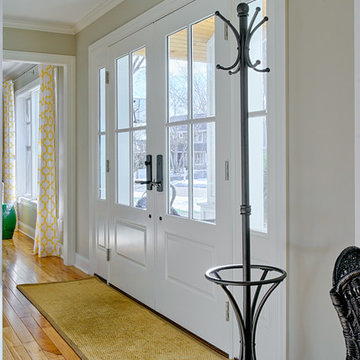
The front door replacement. The existing all wood doors had small lites (windows) letting in almost no light. We replaced the doors with these customized stock steel doors. The light floods the main level.
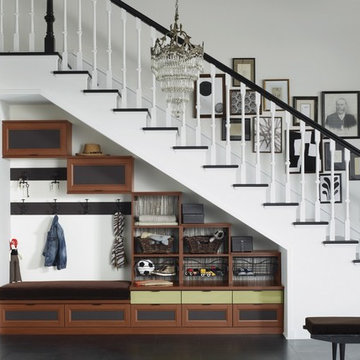
Under-stair Mudroom/Entryway Storage
Mid-sized elegant dark wood floor foyer photo in Other with white walls
Mid-sized elegant dark wood floor foyer photo in Other with white walls
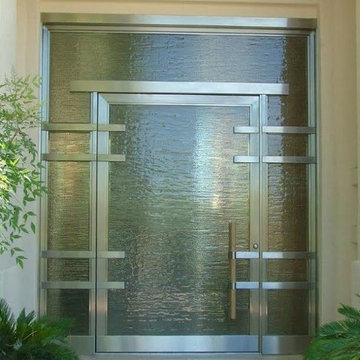
Example of a large minimalist travertine floor entryway design in Denver with a glass front door and beige walls
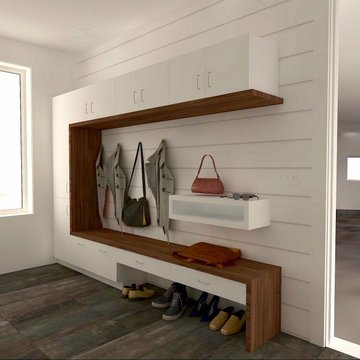
Modern mudroom lockers design with walnut bench that wraps up the cabinetry and frames the coat hanging space with shiplap wall surface.A space under the drawers for shoes keeps things organized.
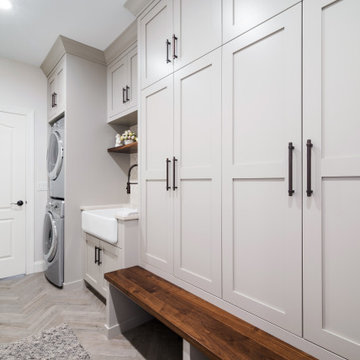
We expanded the mudroom 8' into the garage to reduce how crowded the space is when the whole family arrives home at once. 4 closed off locker spaces keep this room looking clean and organized. This room also functions as the laundry room with stacked washer and dryer to save space next to the white farmhouse apron sink with aberesque tile backsplash. At the end of the room we added a full height closet style cabinet for additional coats, boots and shoes. A light grey herringbone tile on the floor helps the whole room flow together. Walnut bench and accent shelf provide striking pops of bold color to the room.
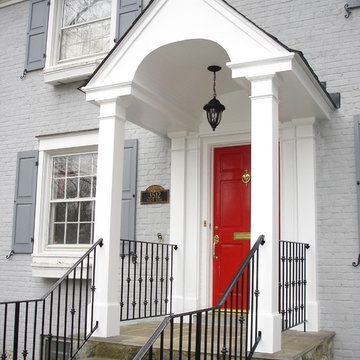
Designed and built by Land Art Design, Inc.
Entryway - mid-sized traditional slate floor entryway idea in DC Metro with white walls and a red front door
Entryway - mid-sized traditional slate floor entryway idea in DC Metro with white walls and a red front door
Entryway Ideas
43





