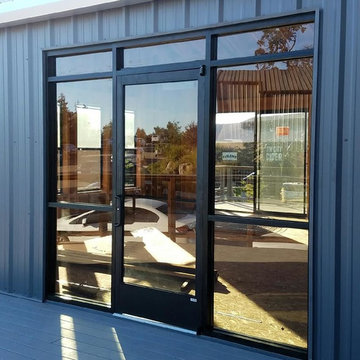Entryway with a Glass Front Door Ideas
Refine by:
Budget
Sort by:Popular Today
1061 - 1080 of 7,931 photos
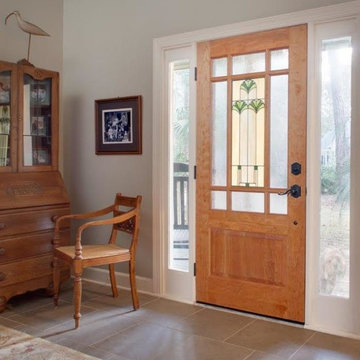
Mid-sized elegant ceramic tile entryway photo in Denver with gray walls and a glass front door
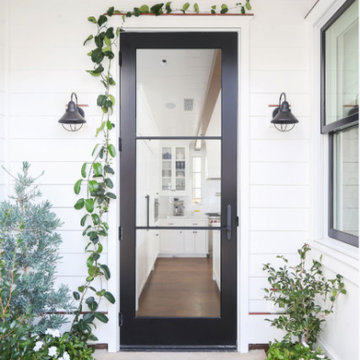
Patterson Custom Homes
Ryan Gavin Photography
Beach style entryway photo in Orange County with a glass front door
Beach style entryway photo in Orange County with a glass front door
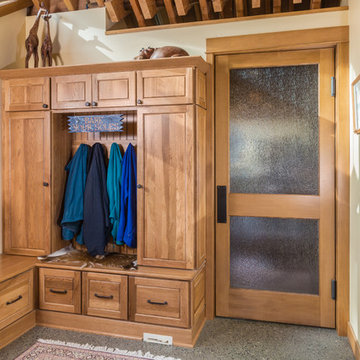
DMD Photography
Small arts and crafts concrete floor entryway photo in Other with yellow walls and a glass front door
Small arts and crafts concrete floor entryway photo in Other with yellow walls and a glass front door
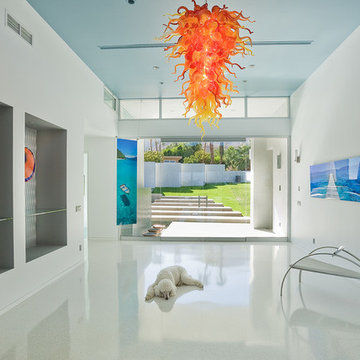
Entryway - large modern limestone floor entryway idea in Los Angeles with white walls and a glass front door
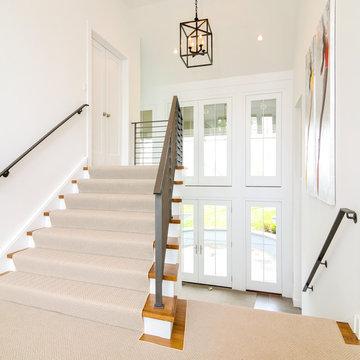
A bright entry features a transitional staircase featuring a sleek steel railing,
Beach style double front door photo in New York with white walls and a glass front door
Beach style double front door photo in New York with white walls and a glass front door
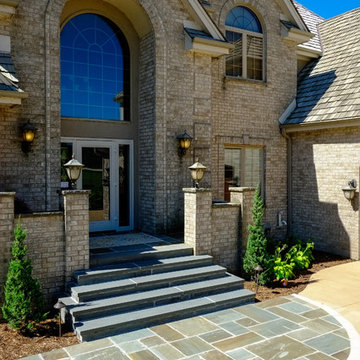
The existing porch and steps of stamped concrete were replaced with patterned bluestone and bluestone treads. A “foyer” of bluestone outlined in Valders stone mimics the arch-shaped windows on the home.
Westhauser Photography
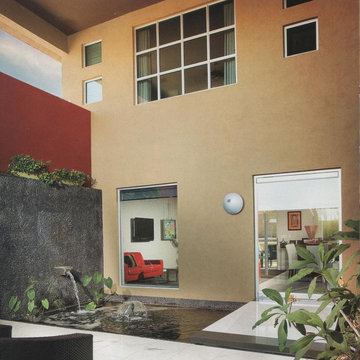
Landmark Construction
Inviting entry courtyard inside the front gate. Private
entry courtyard with marble elevated bridge and waterfeature in koi pond. Large glass pivot door opens into open concept floor plan. Carrera marble deck.
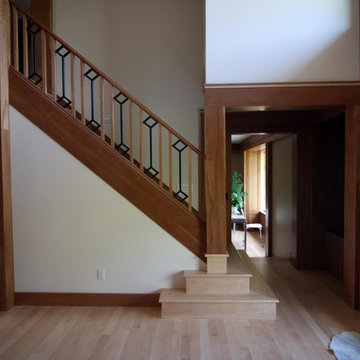
Large arts and crafts light wood floor and beige floor entryway photo in Grand Rapids with white walls and a glass front door
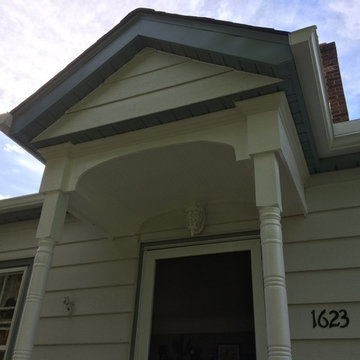
New portico installation in Saint Paul, MN.
Requires: new roof to blend in, new gutters, new siding, new railing, new columns, new fascia, new soffits... Almost like building a home!
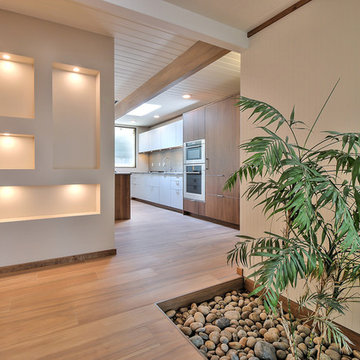
This one-story, 4 bedroom/2.5 bathroom home was transformed from top to bottom with Pasadena Robles floor tile (with the exception of the bathrooms), new baseboards and crown molding, new interior doors, windows, hardware and plumbing fixtures.
The kitchen was outfit with a commercial grade Wolf oven, microwave, coffee maker and gas cooktop; Bosch dishwasher; Cirrus range hood; and SubZero wine storage and refrigerator/freezer. Beautiful gray Neolith countertops were used for the kitchen island and hall with a 1” built up square edge. Smoke-colored Island glass was designed into a full height backsplash. Bathrooms were laid with Ivory Ceramic tile and walnut cabinets.
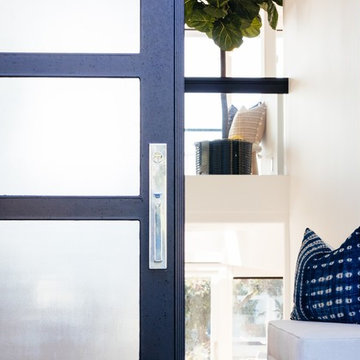
Mid-sized beach style entryway photo in Orange County with white walls and a glass front door
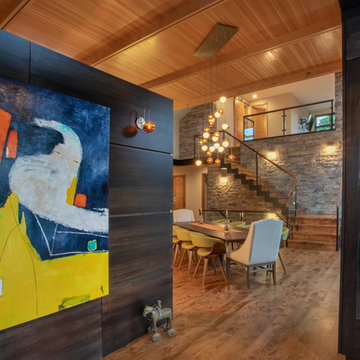
As written in Northern Home & Cottage by Elizabeth Edwards
Sara and Paul Matthews call their head-turning home, located in a sweet neighborhood just up the hill from downtown Petoskey, “a very human story.” Indeed it is. Sara and her husband, Paul, have a special-needs son as well as an energetic middle-school daughter. This home has an answer for everyone. Located down the street from the school, it is ideally situated for their daughter and a self-contained apartment off the great room accommodates all their son’s needs while giving his caretakers privacy—and the family theirs. The Matthews began the building process by taking their thoughts and
needs to Stephanie Baldwin and her team at Edgewater Design Group. Beyond the above considerations, they wanted their new home to be low maintenance and to stand out architecturally, “But not so much that anyone would complain that it didn’t work in our neighborhood,” says Sara. “We
were thrilled that Edgewater listened to us and were able to give us a unique-looking house that is meeting all our needs.” Lombardy LLC built this handsome home with Paul working alongside the construction crew throughout the project. The low maintenance exterior is a cutting-edge blend of stacked stone, black corrugated steel, black framed windows and Douglas fir soffits—elements that add up to an organic contemporary look. The use of black steel, including interior beams and the staircase system, lend an industrial vibe that is courtesy of the Matthews’ friend Dan Mello of Trimet Industries in Traverse City. The couple first met Dan, a metal fabricator, a number of years ago, right around the time they found out that their then two-year-old son would never be able to walk. After the couple explained to Dan that they couldn’t find a solution for a child who wasn’t big enough for a wheelchair, he designed a comfortable, rolling chair that was just perfect. They still use it. The couple’s gratitude for the chair resulted in a trusting relationship with Dan, so it was natural for them to welcome his talents into their home-building process. A maple floor finished to bring out all of its color-tones envelops the room in warmth. Alder doors and trim and a Doug fir ceiling reflect that warmth. Clearstory windows and floor-to-ceiling window banks fill the space with light—and with views of the spacious grounds that will
become a canvas for Paul, a retired landscaper. The couple’s vibrant art pieces play off against modernist furniture and lighting that is due to an inspired collaboration between Sara and interior designer Kelly Paulsen. “She was absolutely instrumental to the project,” Sara says. “I went through
two designers before I finally found Kelly.” The open clean-lined kitchen, butler’s pantry outfitted with a beverage center and Miele coffee machine (that allows guests to wait on themselves when Sara is cooking), and an outdoor room that centers around a wood-burning fireplace, all make for easy,
fabulous entertaining. A den just off the great room houses the big-screen television and Sara’s loom—
making for relaxing evenings of weaving, game watching and togetherness. Tourgoers will leave understanding that this house is everything great design should be. Form following function—and solving very human issues with soul-soothing style.
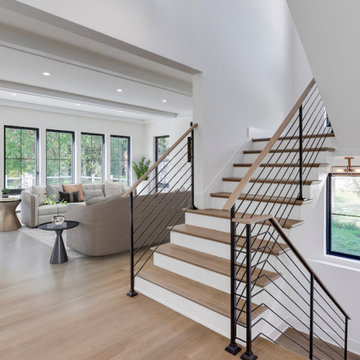
Delicate pendants with metal accents, a bright palette, and sleek fixtures are the highlights of this new build with interiors designed by our Virginia studio:
---
Project designed by Pasadena interior design studio Amy Peltier Interior Design & Home. They serve Pasadena, Bradbury, South Pasadena, San Marino, La Canada Flintridge, Altadena, Monrovia, Sierra Madre, Los Angeles, as well as surrounding areas.
For more about Amy Peltier Interior Design & Home, click here: https://peltierinteriors.com/
To learn more about this project, click here:
https://peltierinteriors.com/portfolio/vienna-modern-glam/
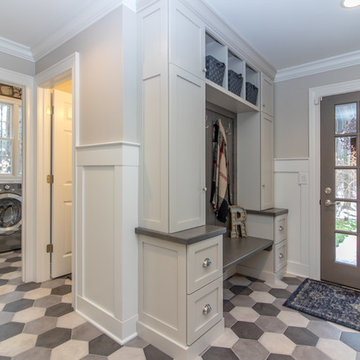
Mid-sized country ceramic tile and multicolored floor entryway photo in Columbus with gray walls and a glass front door
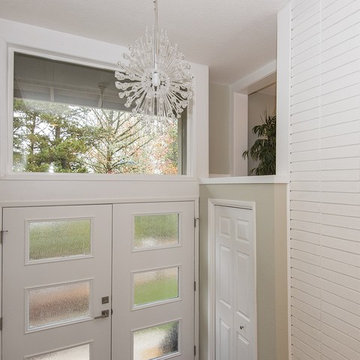
Updated and opened up split level entry
Inspiration for a mid-sized modern entryway remodel in Portland with beige walls and a glass front door
Inspiration for a mid-sized modern entryway remodel in Portland with beige walls and a glass front door
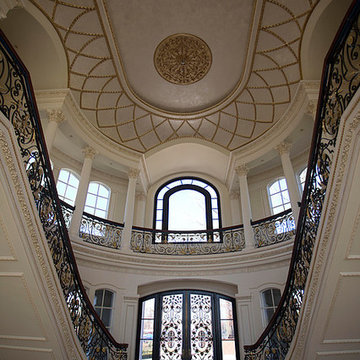
Inspiration for a huge timeless entryway remodel in Detroit with white walls and a glass front door
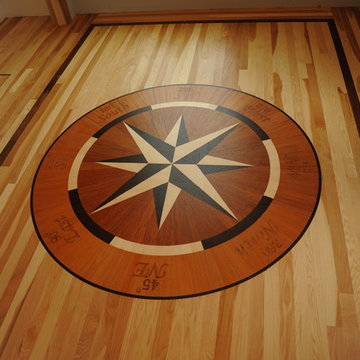
Entryway - mid-sized craftsman light wood floor entryway idea in Other with white walls and a glass front door
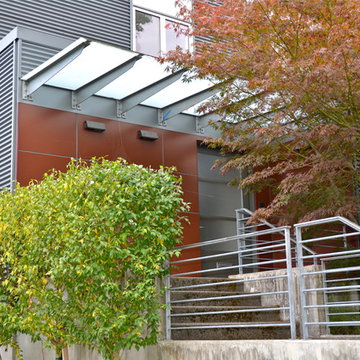
Inspiration for a contemporary single front door remodel in Seattle with a glass front door
Entryway with a Glass Front Door Ideas
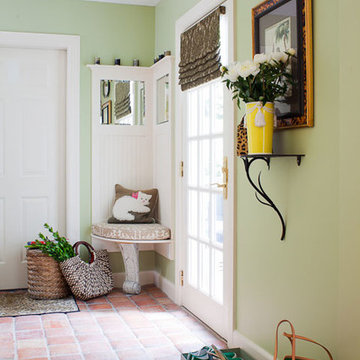
A transitional house in New Hampshire featuring mint green walls and tile floors.
Homes designed by Franconia interior designer Randy Trainor. She also serves the New Hampshire Ski Country, Lake Regions and Coast, including Lincoln, North Conway, and Bartlett.
For more about Randy Trainor, click here: https://crtinteriors.com/
54






