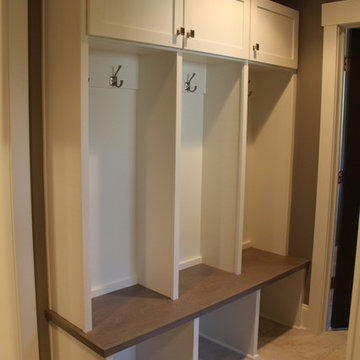Entryway with Gray Walls Ideas
Refine by:
Budget
Sort by:Popular Today
861 - 880 of 21,197 photos
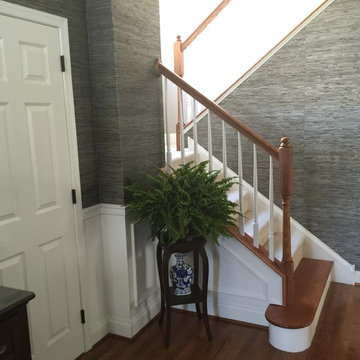
Example of a mid-sized transitional medium tone wood floor foyer design in Philadelphia with gray walls
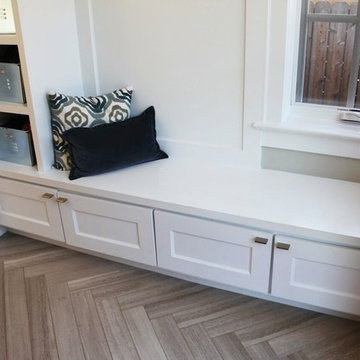
Clean and organized spaces to store all of our clients’ outdoor gear! Bright and airy, integrated plenty of storage, coat and hat racks, and bursts of color through baskets, throw pillows, and accent walls. Each mudroom differs in design style, exuding functionality and beauty.
Project designed by Denver, Colorado interior designer Margarita Bravo. She serves Denver as well as surrounding areas such as Cherry Hills Village, Englewood, Greenwood Village, and Bow Mar.
For more about MARGARITA BRAVO, click here: https://www.margaritabravo.com/
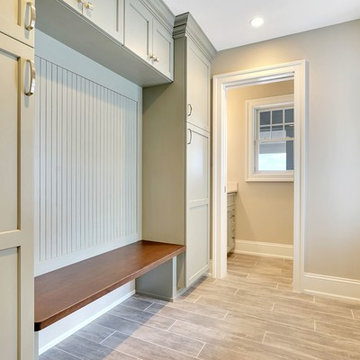
Entryway - mid-sized transitional vinyl floor and beige floor entryway idea in New York with gray walls and a dark wood front door
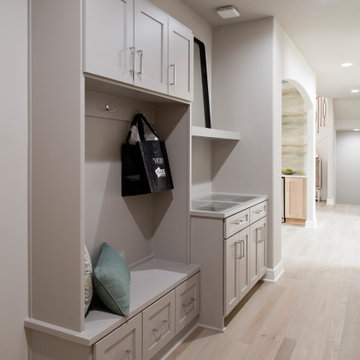
Example of a mid-sized french country light wood floor and brown floor entryway design in Kansas City with gray walls
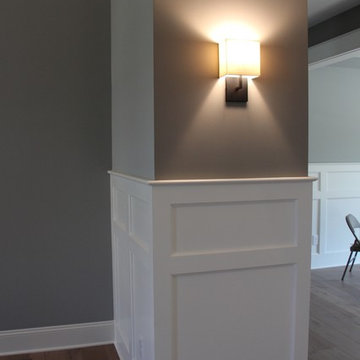
Inspiration for a mid-sized modern medium tone wood floor entryway remodel in Cleveland with gray walls and a black front door
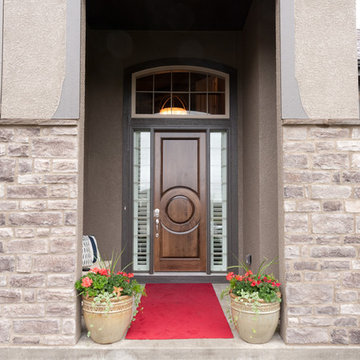
Ken Claypool
Mid-sized transitional concrete floor and gray floor entryway photo in Kansas City with gray walls and a medium wood front door
Mid-sized transitional concrete floor and gray floor entryway photo in Kansas City with gray walls and a medium wood front door
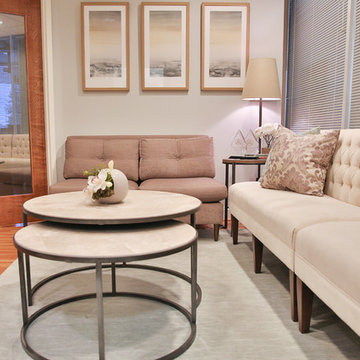
A busy dental office gets a dramatic makeover! This small practice spent years perfecting their services and solidified their name as one of the top dentists in the area. Dentist and owner of the office decided to thank his patients by providing a beautiful yet comfortable waiting room.
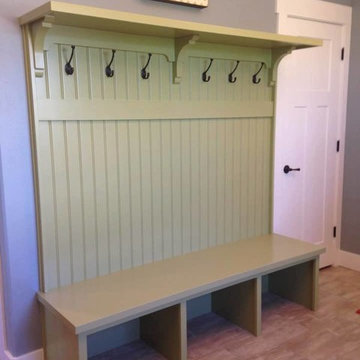
NHance Wood Refinishing
Colorado's Cabinet and Flooring Renewal Experts | Best of Houzz 2017
Location: Grand Junction, CO 81504
Mudroom - mid-sized traditional light wood floor mudroom idea in Denver with gray walls
Mudroom - mid-sized traditional light wood floor mudroom idea in Denver with gray walls
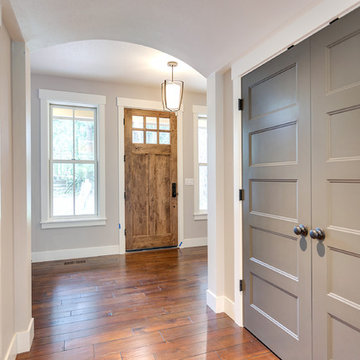
Our client's wanted to create a home that was a blending of a classic farmhouse style with a modern twist, both on the interior layout and styling as well as the exterior. With two young children, they sought to create a plan layout which would provide open spaces and functionality for their family but also had the flexibility to evolve and modify the use of certain spaces as their children and lifestyle grew and changed.
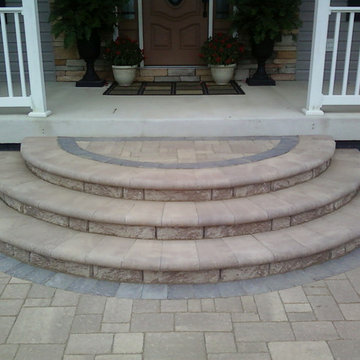
Mid-sized elegant concrete floor entryway photo in Bridgeport with gray walls and a dark wood front door
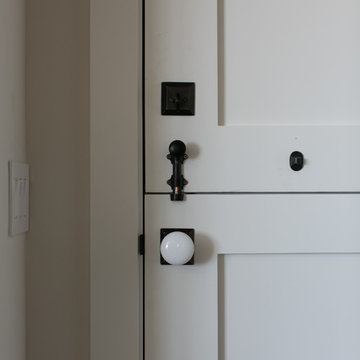
Ryan Garvin
Beach style entryway photo in Orange County with gray walls and a white front door
Beach style entryway photo in Orange County with gray walls and a white front door
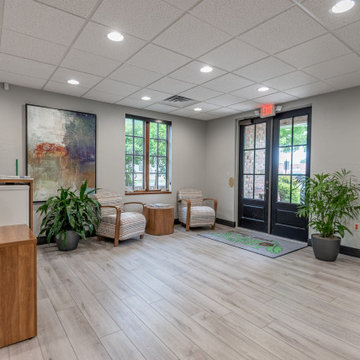
Entryway - large modern dark wood floor and gray floor entryway idea in Other with gray walls and a black front door
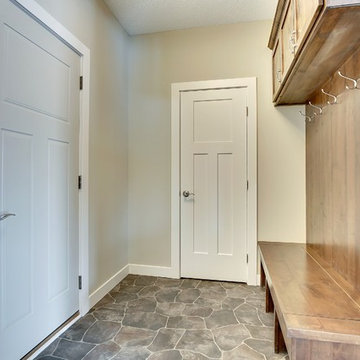
stained lockers, rear entry, stone vinyl floor pattern
Example of a large arts and crafts mudroom design in Minneapolis with gray walls
Example of a large arts and crafts mudroom design in Minneapolis with gray walls
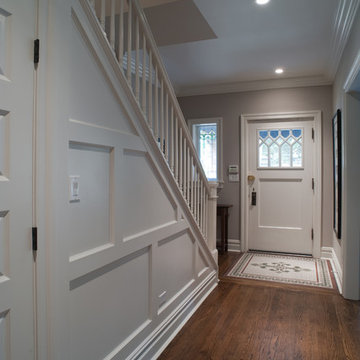
Entryway - small traditional medium tone wood floor and brown floor entryway idea in Chicago with gray walls and a white front door
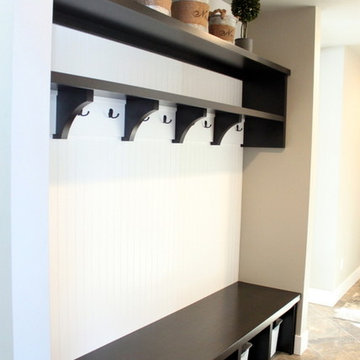
Maximize functionality in an entryway by building an entryway mud room. A stained bench with divided storage below is perfect for the family's shoes, while hooks and a ledge above provide the perfect resting spot for backpacks, jackets and scarves. Shelves above offer more open storage.
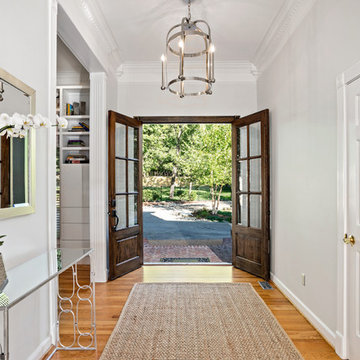
The entry was freshened with mahogany French doors, a neutral sisal rug with tan canvas border, a very pale shade of gray on the walls and a new gorgeous silver metal chandelier. A modern silver console with fun interlocking circle ends was also outfitted with an orchid in a geometric planter and a silver mirror with a cracked finish above.
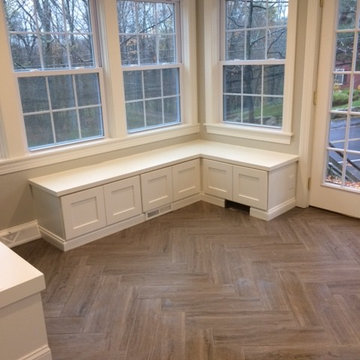
We turned an old 3 season porch in to an airy, bright mudroom/sunroom. 3 generous size cubbies were tucked in to one corner. In another corner we installed cabinets for storage under window set. Rest of the space is good for play time, hang out, etc. Next spring the French Doors will lead out on to a new composite deck for entertaining. It will be a nice open concept from kitchen, through mud/sunroom and out to a large deck for entertaining.
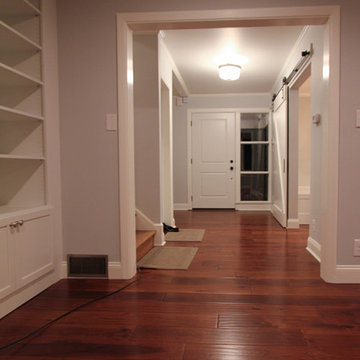
DuraSupreme Cabinetry
This timeless and classic kitchen informed the main living and lower level renovation with white and grey as the palette, and sophisticated details at every turn.
Stylized shaker cabinetry took the cabinets to a new level with chrome hardware, soft close doors, and modern appliances that make it a dream kitchen for any cook. By knocking down the existing dining room wall, the kitchen expanded graciously and now includes a large seated island treated with furniture-like details in a soft dark grey. The white and grey tones play beautifully off the warm hand scraped wood floor that runs throughout the main level, providing a warmth underfoot. Openings were widened to allow for a more open floor plan and an extra wide barn door adds style to the front entrance. Additional dining was added to the former dining room as a breakfast nook complete with storage bench seating. A wine bar is tucked into a corner next to the living area allowing for easy access when entertaining.
dRemodeling also built in a custom bookshelf/entertainment area as well as a new mantle and tile surround. The upstairs closet was removed to allow for a larger foyer. The lower level features a newly organized laundry room that is wrapped in traditional wainscoting along one wall and the ceiling. New doors, windows, register cover, and light switch covers were installed to give the space a total and complete makeover, down to the smallest detail.
www.dremodeling.com
Entryway with Gray Walls Ideas
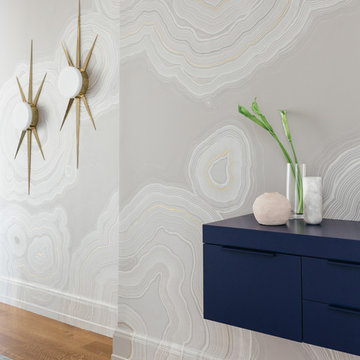
Notable decor elements include: Sistemi console from Cappellini, ombre rug by Mark Nelson, Starburst sconces by Gio Ponti, decorative painting by Caroline Lizarraga.
Photography by Sharon Radisch
44






