Entryway with Gray Walls and a Green Front Door Ideas
Refine by:
Budget
Sort by:Popular Today
1 - 20 of 109 photos
Item 1 of 3
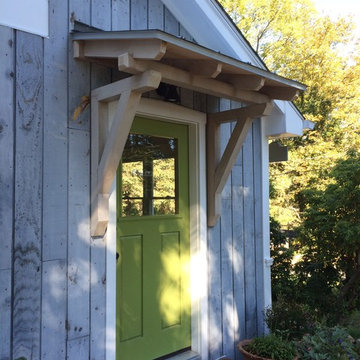
A Craftsman Style roof overhang with cedar brackets and standing seam copper roofing was added over the existing brick step.
Inspiration for a small craftsman entryway remodel in New York with gray walls and a green front door
Inspiration for a small craftsman entryway remodel in New York with gray walls and a green front door
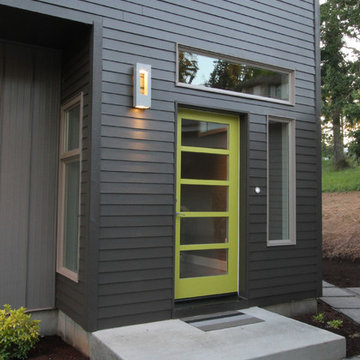
Oregon Design + Build. More Projects at www.IversonSignatureHomes.com
Mid-sized trendy medium tone wood floor entryway photo in Portland with gray walls and a green front door
Mid-sized trendy medium tone wood floor entryway photo in Portland with gray walls and a green front door
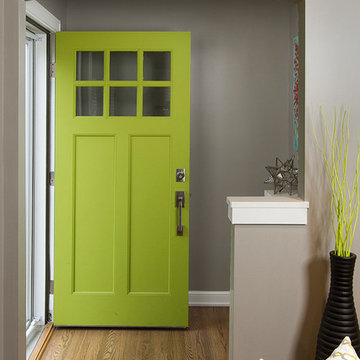
Building Design, Plans, and Interior Finishes by: Fluidesign Studio I Builder: Anchor Builders I Photographer: sethbennphoto.com
Small transitional medium tone wood floor entryway photo in Minneapolis with gray walls and a green front door
Small transitional medium tone wood floor entryway photo in Minneapolis with gray walls and a green front door
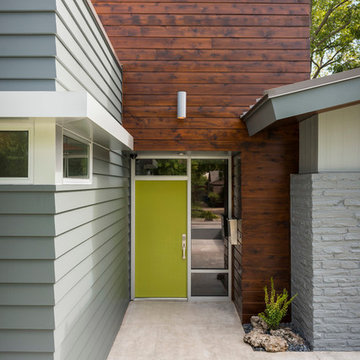
Entryway - mid-sized contemporary concrete floor entryway idea in Other with gray walls and a green front door
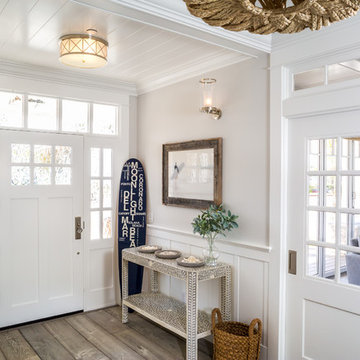
The entry lobby at Sandpiper.....just steps from Moonlight Beach.
Photo by Owen McGoldrick
Entryway - mid-sized coastal light wood floor and gray floor entryway idea in San Diego with gray walls and a green front door
Entryway - mid-sized coastal light wood floor and gray floor entryway idea in San Diego with gray walls and a green front door
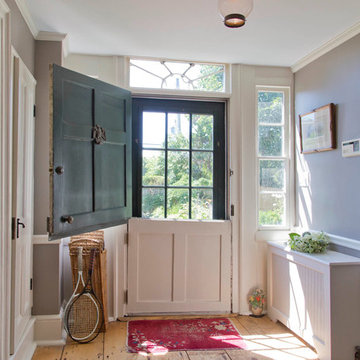
Example of a large classic light wood floor entryway design in New York with gray walls and a green front door
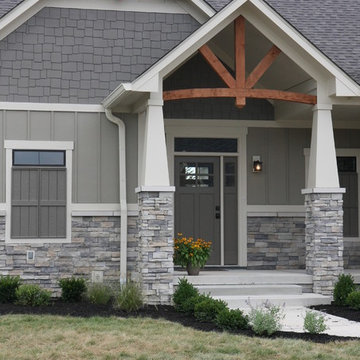
Entryway - craftsman dark wood floor entryway idea in Indianapolis with gray walls and a green front door
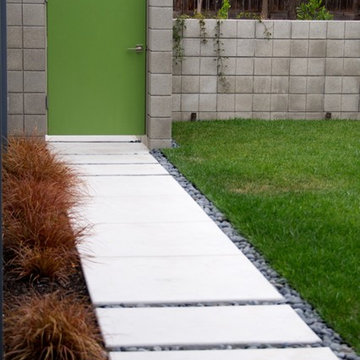
Example of a mid-sized minimalist concrete floor entryway design in San Francisco with gray walls and a green front door
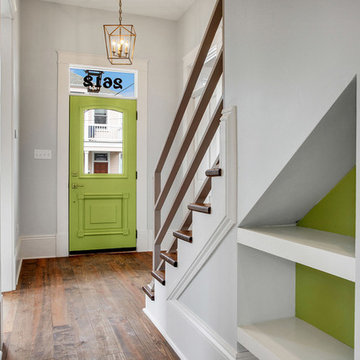
Bertel Consulting (contractor)
Example of a mid-sized classic medium tone wood floor entryway design in New Orleans with gray walls and a green front door
Example of a mid-sized classic medium tone wood floor entryway design in New Orleans with gray walls and a green front door
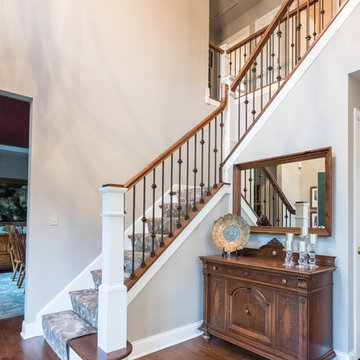
Entryway - mid-sized transitional dark wood floor and brown floor entryway idea in San Diego with gray walls and a green front door
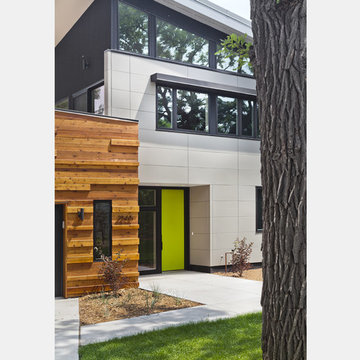
Gilbertson Photography
Mid-sized trendy concrete floor entryway photo in Minneapolis with gray walls and a green front door
Mid-sized trendy concrete floor entryway photo in Minneapolis with gray walls and a green front door
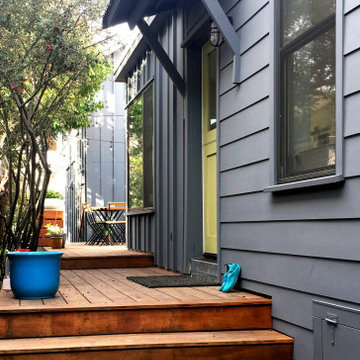
The new sideyard entry to the cottage includes a sequence of small outdoor spaces, dutch door, entry cover, and deck.
Example of a country dutch front door design in San Francisco with gray walls and a green front door
Example of a country dutch front door design in San Francisco with gray walls and a green front door
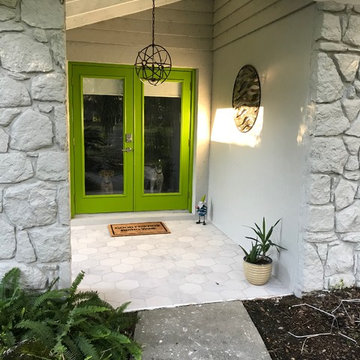
Example of a mid-sized classic porcelain tile and gray floor entryway design in Orlando with gray walls and a green front door
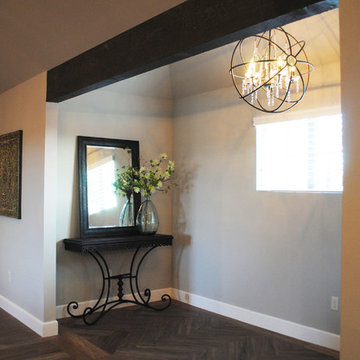
This home features a large entry with chandelier, windows, and a herringbone floor pattern.
Inspiration for a large eclectic vinyl floor entryway remodel in Austin with gray walls and a green front door
Inspiration for a large eclectic vinyl floor entryway remodel in Austin with gray walls and a green front door
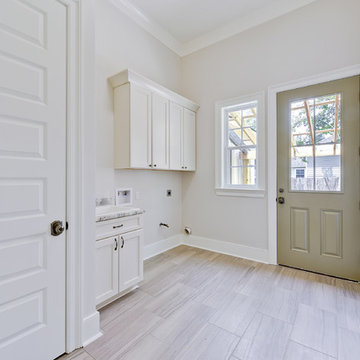
Mid-sized cottage porcelain tile and gray floor entryway photo in New Orleans with gray walls and a green front door
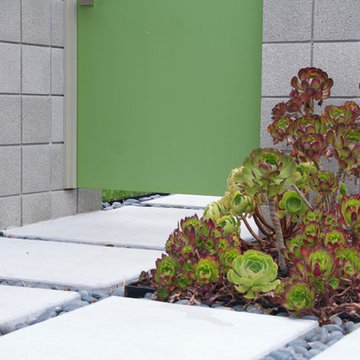
Wine and Jam Photography
Entryway - large contemporary concrete floor entryway idea in San Francisco with gray walls and a green front door
Entryway - large contemporary concrete floor entryway idea in San Francisco with gray walls and a green front door
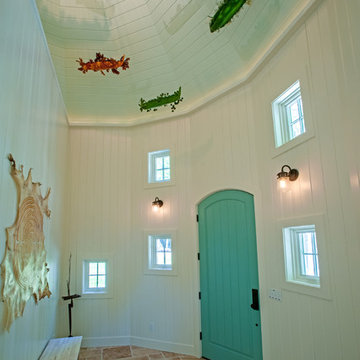
Built by Adelaine Construction, Inc. in Harbor Springs, Michigan. Drafted by ZKE Designs in Oden, Michigan and photographed by Speckman Photography in Rapid City, Michigan.
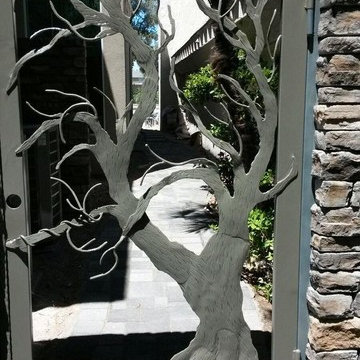
Las Vegas Country Club.
Inspiration for a transitional entryway remodel in Las Vegas with gray walls and a green front door
Inspiration for a transitional entryway remodel in Las Vegas with gray walls and a green front door
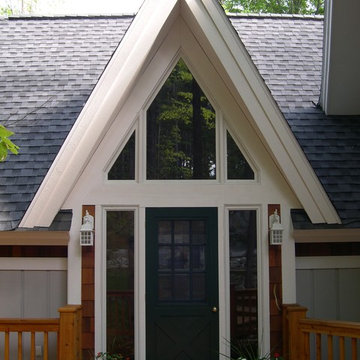
The A-Frame gable pronounces the new entrance to this renovated home. Transom windows over the entrance illuminate the foyer.
Photo by Sidock Architects
Entryway with Gray Walls and a Green Front Door Ideas
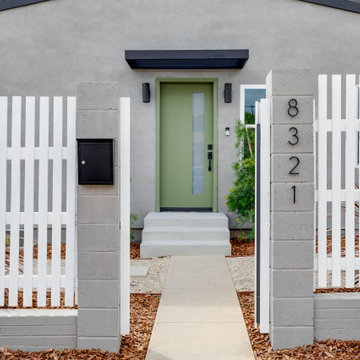
Example of a large transitional concrete floor and gray floor entryway design in Los Angeles with gray walls and a green front door
1





