All Ceiling Designs Entryway with Gray Walls Ideas
Refine by:
Budget
Sort by:Popular Today
1 - 20 of 960 photos
Item 1 of 3

A custom dog grooming station and mudroom. Photography by Aaron Usher III.
Mudroom - large traditional slate floor, gray floor and vaulted ceiling mudroom idea in Providence with gray walls
Mudroom - large traditional slate floor, gray floor and vaulted ceiling mudroom idea in Providence with gray walls

Our clients needed more space for their family to eat, sleep, play and grow.
Expansive views of backyard activities, a larger kitchen, and an open floor plan was important for our clients in their desire for a more comfortable and functional home.
To expand the space and create an open floor plan, we moved the kitchen to the back of the house and created an addition that includes the kitchen, dining area, and living area.
A mudroom was created in the existing kitchen footprint. On the second floor, the addition made way for a true master suite with a new bathroom and walk-in closet.

Statement front entry with a bright Marilyn Monroe piece and lighted ceiling.
Werner Straube Photography
Example of a large transitional dark wood floor, brown floor and tray ceiling foyer design in Chicago with gray walls
Example of a large transitional dark wood floor, brown floor and tray ceiling foyer design in Chicago with gray walls
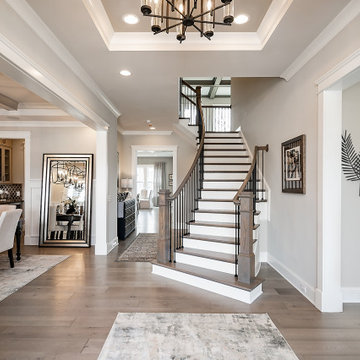
A medium-sized foyer in Charlotte with light oak floors, a curved oak staircase, gray walls, and a tray ceiling.
Example of a mid-sized light wood floor and tray ceiling foyer design in Charlotte with gray walls and a white front door
Example of a mid-sized light wood floor and tray ceiling foyer design in Charlotte with gray walls and a white front door

Photography by Picture Perfect House
Huge transitional medium tone wood floor, gray floor and vaulted ceiling entryway photo in Chicago with gray walls and a white front door
Huge transitional medium tone wood floor, gray floor and vaulted ceiling entryway photo in Chicago with gray walls and a white front door
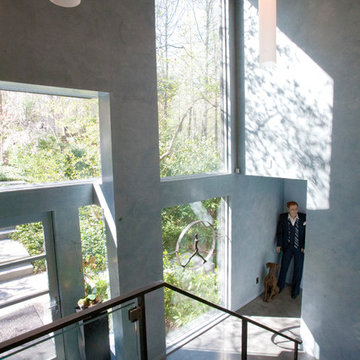
Large trendy concrete floor, gray floor and vaulted ceiling entryway photo in Baltimore with a glass front door and gray walls
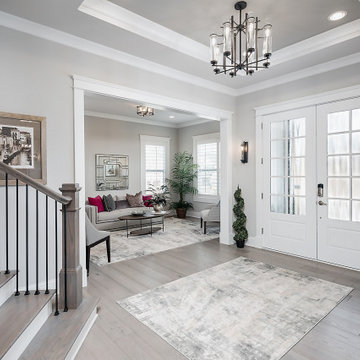
A medium-sized foyer in Charlotte with light oak floors, double front doors, gray walls, and a tray ceiling.
Example of a mid-sized light wood floor and tray ceiling entryway design in Charlotte with gray walls and a white front door
Example of a mid-sized light wood floor and tray ceiling entryway design in Charlotte with gray walls and a white front door
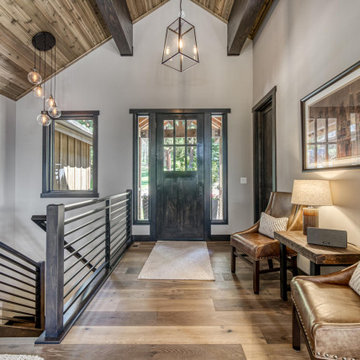
Example of a mountain style medium tone wood floor, brown floor and exposed beam single front door design in Boise with gray walls and a dark wood front door

Mud Room
Example of a large transitional light wood floor, brown floor and coffered ceiling entryway design in Chicago with gray walls and a white front door
Example of a large transitional light wood floor, brown floor and coffered ceiling entryway design in Chicago with gray walls and a white front door
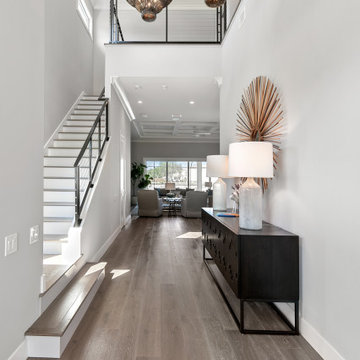
Entryway - large contemporary medium tone wood floor, brown floor and coffered ceiling entryway idea in Orlando with gray walls and a glass front door
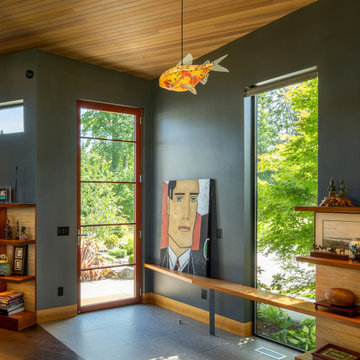
Entry with fish shaped custom light fixture.
Inspiration for a mid-sized modern concrete floor, gray floor and wood ceiling entryway remodel in Seattle with gray walls and a glass front door
Inspiration for a mid-sized modern concrete floor, gray floor and wood ceiling entryway remodel in Seattle with gray walls and a glass front door

Front entry walk and custom entry courtyard gate leads to a courtyard bridge and the main two-story entry foyer beyond. Privacy courtyard walls are located on each side of the entry gate. They are clad with Texas Lueders stone and stucco, and capped with standing seam metal roofs. Custom-made ceramic sconce lights and recessed step lights illuminate the way in the evening. Elsewhere, the exterior integrates an Engawa breezeway around the perimeter of the home, connecting it to the surrounding landscaping and other exterior living areas. The Engawa is shaded, along with the exterior wall’s windows and doors, with a continuous wall mounted awning. The deep Kirizuma styled roof gables are supported by steel end-capped wood beams cantilevered from the inside to beyond the roof’s overhangs. Simple materials were used at the roofs to include tiles at the main roof; metal panels at the walkways, awnings and cabana; and stained and painted wood at the soffits and overhangs. Elsewhere, Texas Lueders stone and stucco were used at the exterior walls, courtyard walls and columns.
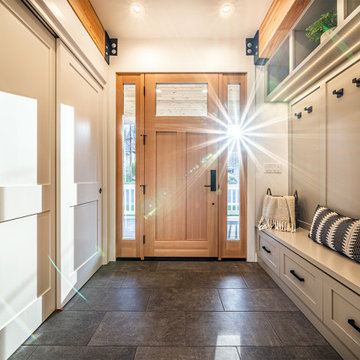
Inspiration for a mid-sized contemporary ceramic tile, gray floor and exposed beam entryway remodel in Other with gray walls and a medium wood front door

Come on into this custom luxury home with a beautiful grand entry and custom chandelier.
Example of a huge tuscan marble floor, gray floor and tray ceiling entryway design in Phoenix with gray walls and a metal front door
Example of a huge tuscan marble floor, gray floor and tray ceiling entryway design in Phoenix with gray walls and a metal front door
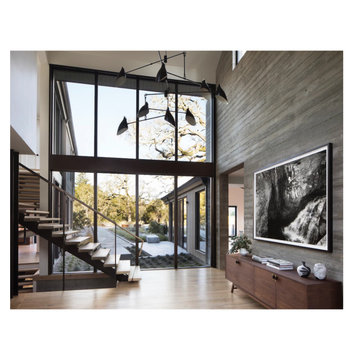
Wood-textured concrete entry wall
Minimalist vaulted ceiling, light wood floor and brick wall foyer photo in San Francisco with gray walls
Minimalist vaulted ceiling, light wood floor and brick wall foyer photo in San Francisco with gray walls
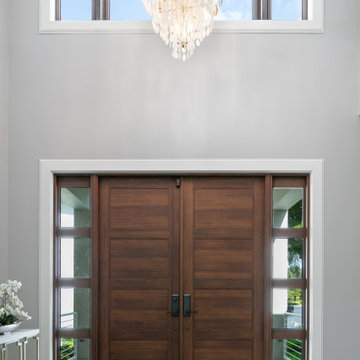
Example of a mid-sized beach style porcelain tile, brown floor and tray ceiling entryway design in Tampa with gray walls and a medium wood front door

We wanted to create a welcoming statement upon entering this newly built, expansive house with soaring ceilings. To focus your attention on the entry and not the ceiling, we selected a custom, 48- inch round foyer table. It has a French Wax glaze, hand-rubbed, on the solid concrete table. The trefoil planter is made by the same U.S facility, where all products are created by hand using eco- friendly materials. The finish is white -wash and is also concrete. Because of its weight, it’s almost impossible to move, so the client adds freshly planted flowers according to the season. The table is grounded by the lux, hair- on -hide skin rug. A bronze sculpture measuring 2 feet wide buy 3 feet high fits perfectly in the built-in alcove. While the hexagon space is large, it’s six walls are not equal in size and wrap around a massive staircase, making furniture placement an awkward challenge
We chose a stately Italian cabinet with curved door fronts and hand hammered metal buttons to further frame the area. The metal botanical wall sculptures have a glossy lacquer finish. The various sizes compose elements of proportion on the walls above. The graceful candelabra, with its classic spindled silhouette holds 28 candles and the delicate arms rise -up like a blossoming flower. You can’t help but wowed in this elegant foyer. it’s almost impossible to move, so the client adds freshly planted flowers according to the season.

Example of a large minimalist light wood floor, beige floor and vaulted ceiling foyer design in Orange County with gray walls
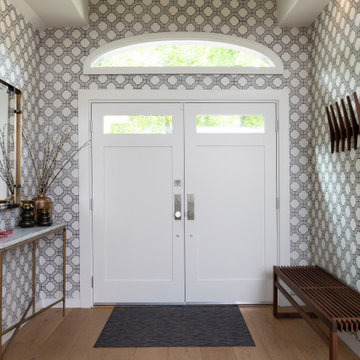
The entry into the home is covered in a graphic black, white and gray print. A brass and stone entry table has a brass mirror above it. The walnut slatted bench has a coatrack above it, echoing the slatted lines.
All Ceiling Designs Entryway with Gray Walls Ideas
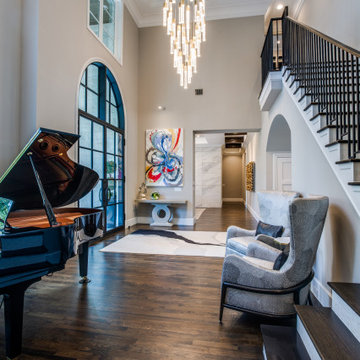
Entryway - huge transitional medium tone wood floor, brown floor and tray ceiling entryway idea in Dallas with gray walls and a black front door
1





