Entryway with Gray Walls Ideas
Refine by:
Budget
Sort by:Popular Today
101 - 120 of 21,185 photos
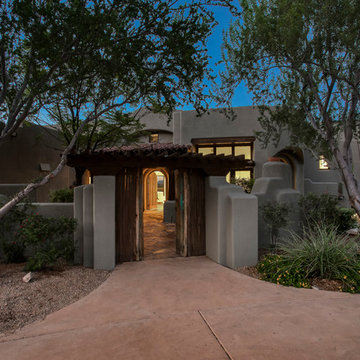
Inspiration for a southwestern entryway remodel in Phoenix with gray walls and a medium wood front door
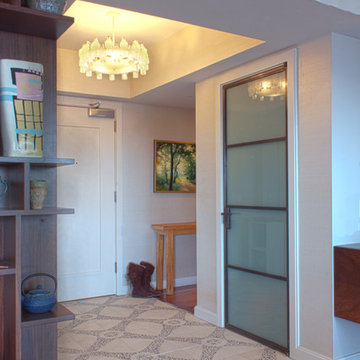
Inspiration for a mid-sized contemporary ceramic tile and beige floor entryway remodel in Boston with gray walls and a white front door
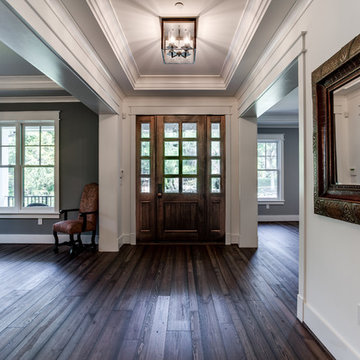
Inspiration for a large craftsman medium tone wood floor entryway remodel in DC Metro with gray walls and a medium wood front door
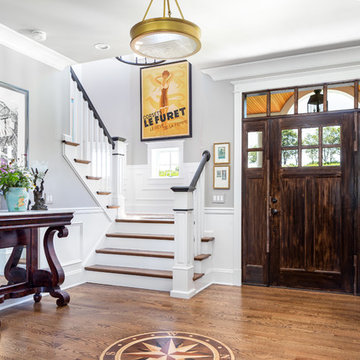
Single front door - transitional medium tone wood floor and brown floor single front door idea in Other with gray walls and a dark wood front door
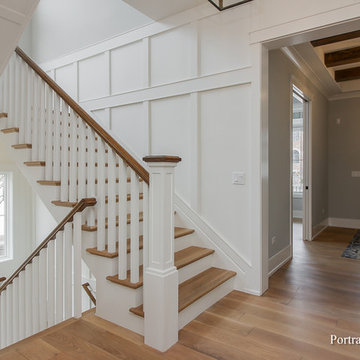
This simple foyer opens up to a two-story library and beautiful switchback stair that has plenty of windows. The stair windows add plenty of natural light to the center of the home. The natural wood beams in the foyer really add to a farmhouse feel.
Meyer Design
Lakewest Custom Homes
Portraits of Home
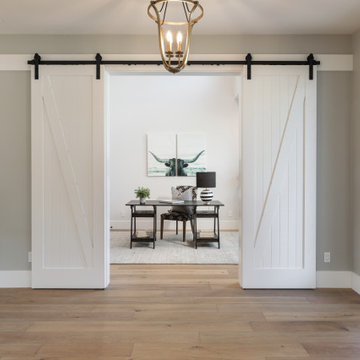
Inspiration for a large contemporary light wood floor and gray floor entryway remodel in San Francisco with gray walls and a white front door
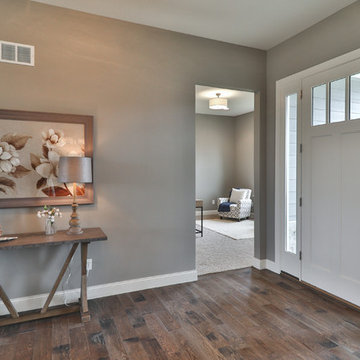
Example of a mid-sized transitional dark wood floor and brown floor entryway design in St Louis with gray walls and a white front door
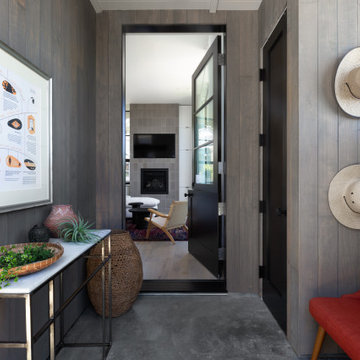
Example of a mid-sized trendy gray floor entryway design in San Francisco with gray walls and a black front door
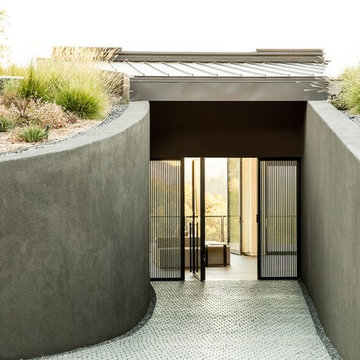
Inspiration for a large contemporary white floor entryway remodel in San Francisco with gray walls and a glass front door
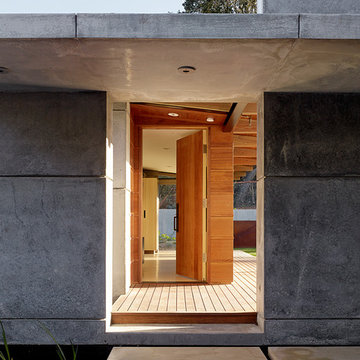
Fu-Tung Cheng, CHENG Design
• Front Exterior Entreyway of Concrete and Wood house, House 7
House 7, named the "Concrete Village Home", is Cheng Design's seventh custom home project. With inspiration of a "small village" home, this project brings in dwellings of different size and shape that support and intertwine with one another. Featuring a sculpted, concrete geological wall, pleated butterfly roof, and rainwater installations, House 7 exemplifies an interconnectedness and energetic relationship between home and the natural elements.
Photography: Matthew Millman
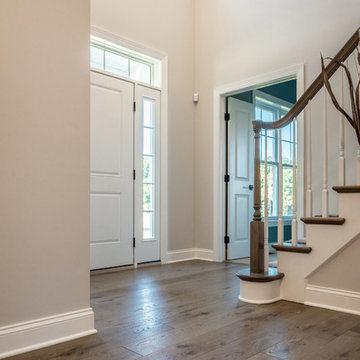
Samadhi Floor from The Akasha Collection:
https://revelwoods.com/products/857/detail
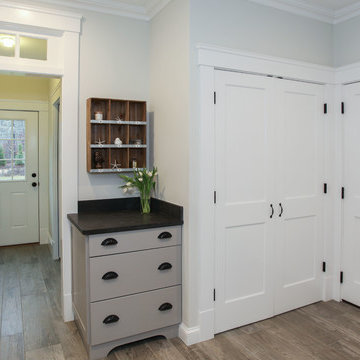
Cape Cod Home Builder - Floor plans Designed by CR Watson, Home Building Construction CR Watson, - Cape Cod General Contractor Greek Farmhouse Revival Style Home, Foyer with Built-in Storage, Built in Entry Key-Throw Table, Open Concept Floor plan, Coiffered Ceilings, Wainscoting Paneling, Victorian Era Wall Paneling, Foyer Built in Storage, Reclaimed Wood Tile, JFW Photography for C.R. Watson
JFW Photography for C.R. Watson
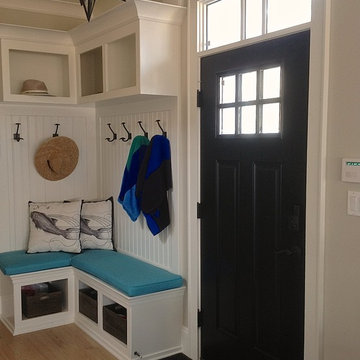
Inspiration for a small coastal ceramic tile entryway remodel in New York with gray walls
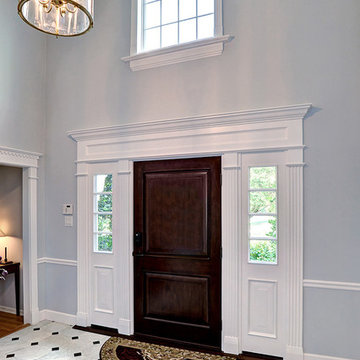
The existing trim around the original front door was very small in scale, especially next to their other thicker door trim throughout the rest of the house. We installed all new millwork and trim through the entire room so it matched not just each other, but the scale of the space.
Photography Credit: Mike Irby
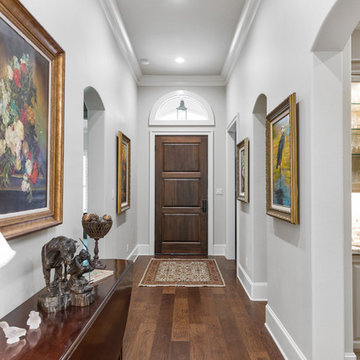
Inspiration for a timeless dark wood floor and brown floor entryway remodel in Austin with gray walls and a dark wood front door
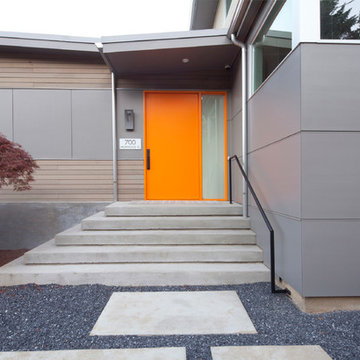
For this project, the entrance from the street is received by some steps taking you up to a custom pivotal door with a side window. The entrance canopy encloses the main entry. Photography by Charlie Schuck Photography
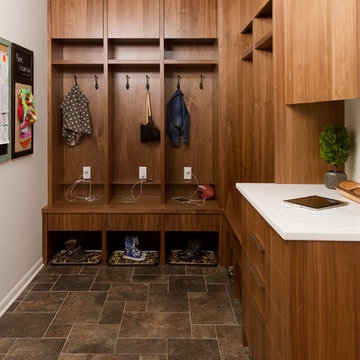
We took a main level laundry room off the garage and moved it directly above the existing laundry more conveniently located near the 2nd floor bedrooms. We then dedicated this space as a true mudroom off the garage with USB outlets located in each coat locker. There are drawers below each locker for storage of hats and mittens, and a perfect drop zone for brief case, mail and keys. This helps to keep this busy family organized.
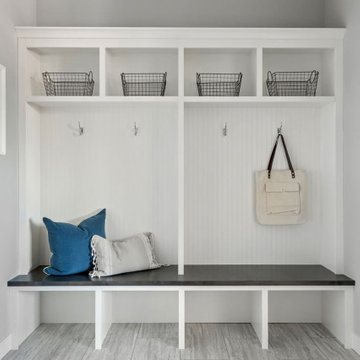
Arden Model - Tradition Collection
Pricing, floorplans, virtual tours, community information & more at https://www.robertthomashomes.com/
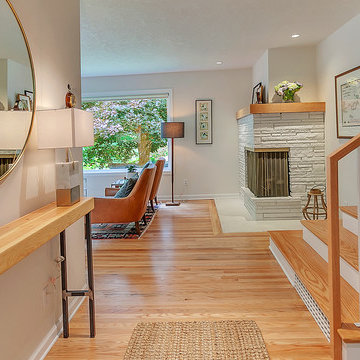
HomeStar Video Tours
Entryway - mid-sized mid-century modern light wood floor entryway idea in Portland with gray walls and a light wood front door
Entryway - mid-sized mid-century modern light wood floor entryway idea in Portland with gray walls and a light wood front door
Entryway with Gray Walls Ideas
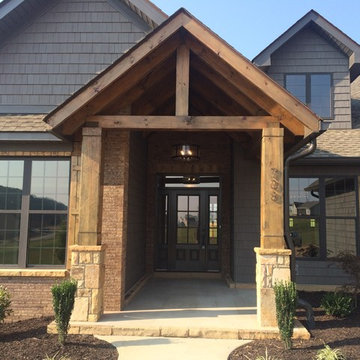
Large arts and crafts concrete floor entryway photo in Other with gray walls and a gray front door
6





