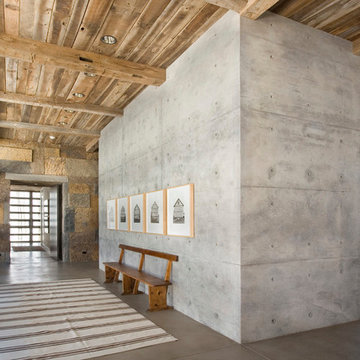Entryway with Gray Walls Ideas
Refine by:
Budget
Sort by:Popular Today
141 - 160 of 21,174 photos
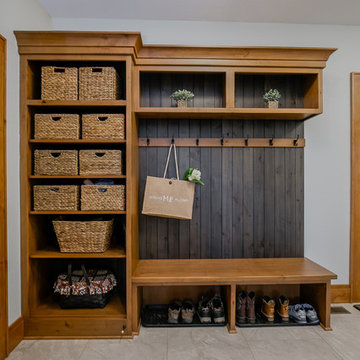
The custom mudroom storage bench provides ample amounts of storage with a gray-stained accent behind the bench seat.
Large mountain style porcelain tile mudroom photo in Cleveland with gray walls and a medium wood front door
Large mountain style porcelain tile mudroom photo in Cleveland with gray walls and a medium wood front door
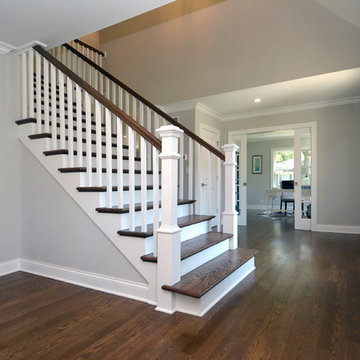
Inviting entry flanked by a formal dining room and office
Entryway - mid-sized traditional medium tone wood floor and brown floor entryway idea in Chicago with gray walls and a white front door
Entryway - mid-sized traditional medium tone wood floor and brown floor entryway idea in Chicago with gray walls and a white front door
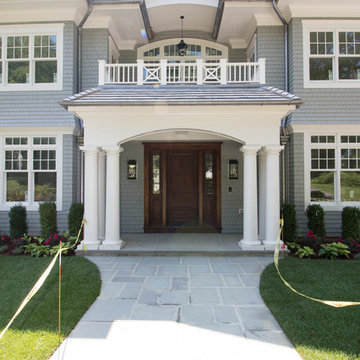
Front entry, Custom carpentry and siding installation. Hand railings, arched pediments, eave moldings assemblies construction and installation, fiberglass tapered columns layout and installation. Mahogany front entry custom trim work and hardware installation.
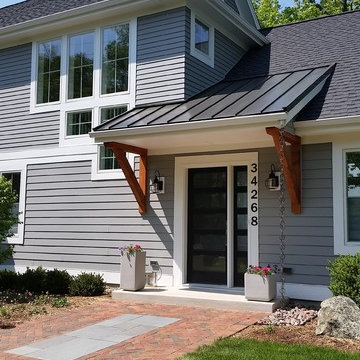
Custom window of stock window sizes accents the interior stair. The standing seam metal shed roof with the cedar support brackets welcomes you fo the front door.
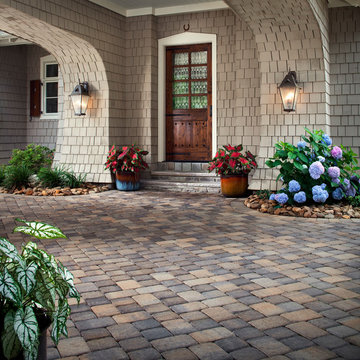
Inspiration for a mid-sized timeless entryway remodel in Charlotte with gray walls and a dark wood front door
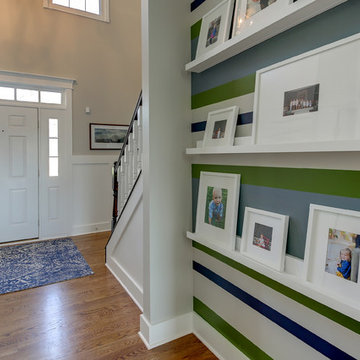
Photos by Kris Palen
Example of a large transitional light wood floor and brown floor entryway design in Dallas with gray walls and a white front door
Example of a large transitional light wood floor and brown floor entryway design in Dallas with gray walls and a white front door
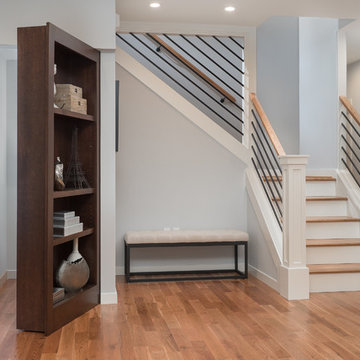
This home was once one story. Zuver Construction took the entire home down to its studs, redesigned the flow of the main floor, added a staircase and completely new second story. The result is a home that blends modern efficiencies and style with rich warmth and traditional elements. Notice: state-of-the-art appliances in the kitchen, the moveable bookshelf that reveals a closet, neon/changing colored undercabinet lights in the bathrooms and a master suite fit for a luxurious hotel.
Photo credit: Real Estate Tours Oregon
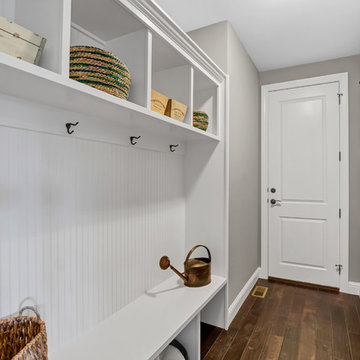
Mudroom with storage hooks, bench, shelves and cubbies.
Mid-sized cottage medium tone wood floor and brown floor entryway photo in St Louis with gray walls and a white front door
Mid-sized cottage medium tone wood floor and brown floor entryway photo in St Louis with gray walls and a white front door
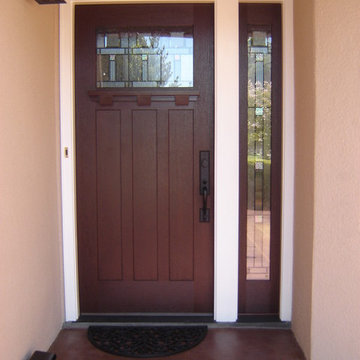
You may choose a solid door or one with an inset doorlite with a decorative glass design or clear glass. And adding matching sidelites and a transom can give your entryway even more impact. With Pella Fiberglass Entry Doors, it's all about offering you beautiful choices. Because your home and your entryway should reflect your taste.

We assisted with building and furnishing this model home.
The entry way is two story. We kept the furnishings minimal, simply adding wood trim boxes.
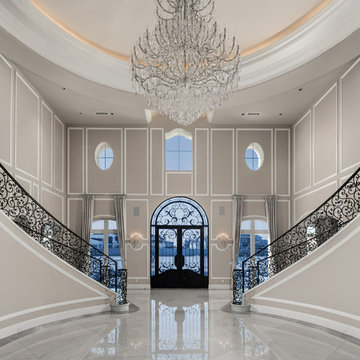
We are crazy about the marble floor, molding & millwork, chandeliers, the coffered ceiling, and the wrought iron stair railing.
Inspiration for a huge mediterranean marble floor and gray floor entryway remodel in Phoenix with gray walls and a metal front door
Inspiration for a huge mediterranean marble floor and gray floor entryway remodel in Phoenix with gray walls and a metal front door
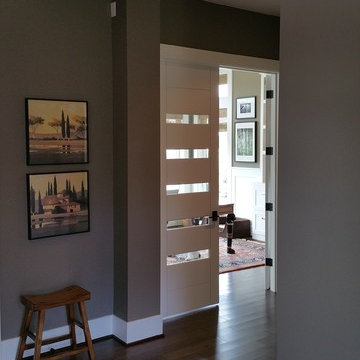
The entry is warm and inviting to the rest of the home.
The hallway leads to the office. The doors to the office are unique and a differentiated from the other rooms. An easy and elegant way to define the space.
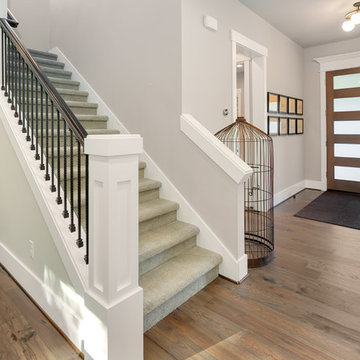
Entryway - mid-sized modern medium tone wood floor and brown floor entryway idea in Seattle with gray walls and a medium wood front door
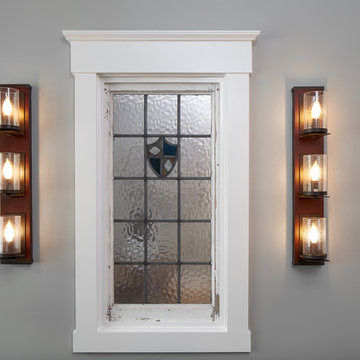
What a nice spot for an antique stained glass framed window with gorgeous wall sconces to set it off. This piece came from an old English Cotswold cottage and was found by the builder in an antique store in Charleston. Great eye, great service and a beautiful detail. The window connects to the home office.
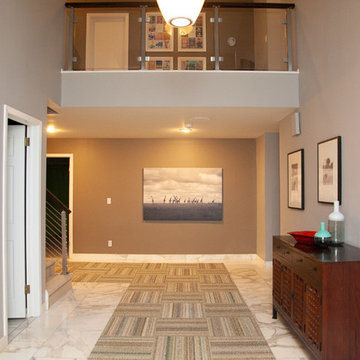
Photo Credits: Jessica Shayn Photography
Inspiration for a mid-sized contemporary marble floor and white floor entryway remodel in New York with gray walls and a white front door
Inspiration for a mid-sized contemporary marble floor and white floor entryway remodel in New York with gray walls and a white front door
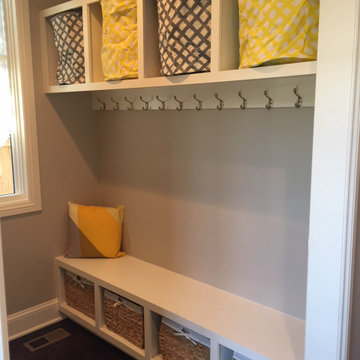
Project designed by Miami interior designer Margarita Bravo. She serves Miami as well as surrounding areas such as Coconut Grove, Key Biscayne, Miami Beach, North Miami Beach, and Hallandale Beach.
For more about MARGARITA BRAVO, click here: https://www.margaritabravo.com/
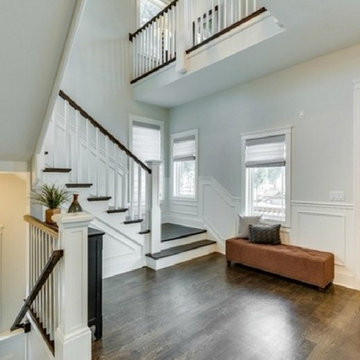
This fantastic foyer has a three level view through the house. The beautiful stained riser stair carries all the way to the finished basement with window seats and beautiful wainscoting detail.
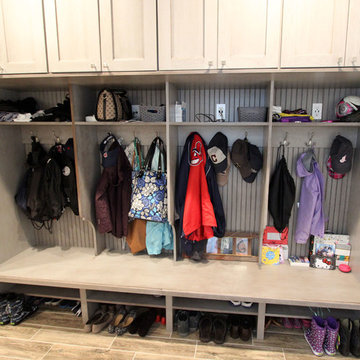
In this laundry room we reconfigured the area by removing walls, making the bathroom smaller and installing a mud room with cubbie storage and a dog shower area. The cabinets installed are Medallion Gold series Stockton flat panel, cherry wood in Peppercorn. 3” Manor pulls and 1” square knobs in Satin Nickel. On the countertop Silestone Quartz in Alpine White. The tile in the dog shower is Daltile Season Woods Collection in Autumn Woods Color. The floor is VTC Island Stone.
Entryway with Gray Walls Ideas
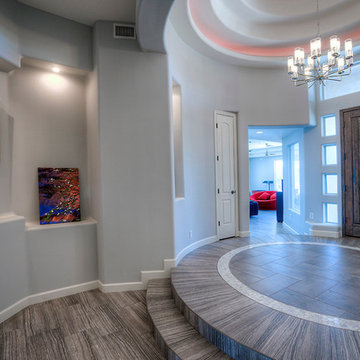
This 4100 square foot house in Glendale designed by Kristen Forgione at the #TheLifestyledCompany was completely modernized from top to bottom. When entering the home you can't help but notice the custom foyer with large porcelain and marble in lays. The kitchen includes custom thermafoil cabinetry, quartz countertops, a stainless steel backsplash and stainless steel appliances. The flooring was completely ripped out and replaced with 12 x 24 porcelain tile. The master bath was torn down to the studs. We added a floor to ceiling walk in shower, free standing tub and his and her vanities. All of the en suite baths were updated with white shaker cabinetry, quartz countertops and white subway tile for the showers.
8






