Entryway with Multicolored Walls Ideas
Refine by:
Budget
Sort by:Popular Today
161 - 180 of 2,112 photos
Item 1 of 3
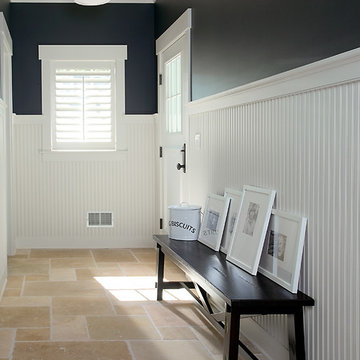
Packed with cottage attributes, Sunset View features an open floor plan without sacrificing intimate spaces. Detailed design elements and updated amenities add both warmth and character to this multi-seasonal, multi-level Shingle-style-inspired home. Columns, beams, half-walls and built-ins throughout add a sense of Old World craftsmanship. Opening to the kitchen and a double-sided fireplace, the dining room features a lounge area and a curved booth that seats up to eight at a time. When space is needed for a larger crowd, furniture in the sitting area can be traded for an expanded table and more chairs. On the other side of the fireplace, expansive lake views are the highlight of the hearth room, which features drop down steps for even more beautiful vistas. An unusual stair tower connects the home’s five levels. While spacious, each room was designed for maximum living in minimum space.
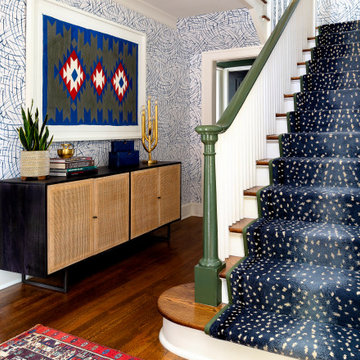
Welcoming entryway with fun wallpaper, a vintage rug, and a dynamic sunburst for lighting.
Inspiration for an eclectic medium tone wood floor entryway remodel in Atlanta with multicolored walls and a black front door
Inspiration for an eclectic medium tone wood floor entryway remodel in Atlanta with multicolored walls and a black front door
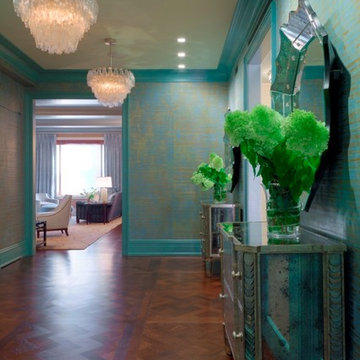
Elegant Entryway into Contemporary, "Jazz Age" Park Avenue Apartment
Trendy medium tone wood floor foyer photo in New York with multicolored walls
Trendy medium tone wood floor foyer photo in New York with multicolored walls
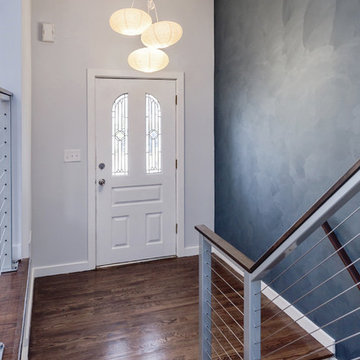
Example of a small trendy dark wood floor entryway design in Seattle with multicolored walls and a white front door
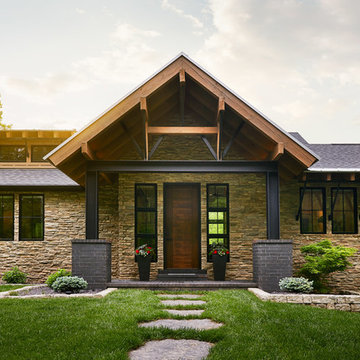
Front entry
Photo by: Starboard & Port L.L.C
Example of a large minimalist brick floor and multicolored floor entryway design in Other with multicolored walls and a dark wood front door
Example of a large minimalist brick floor and multicolored floor entryway design in Other with multicolored walls and a dark wood front door
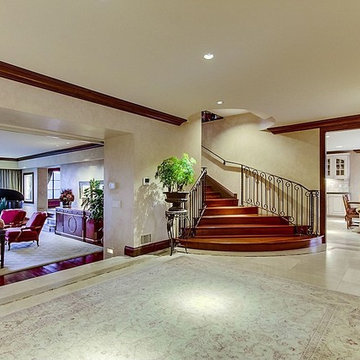
Front entry foyer, stairs leading to the second floor game room / family room looking into the breakfast nook and kitchen. Looking into the formal living room.
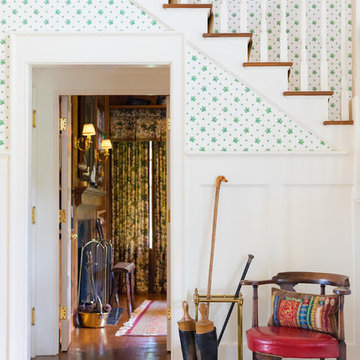
View of entry hall looking towards study entrance under stair
Aaron Thompson photographer
Large farmhouse dark wood floor and brown floor entryway photo in New York with multicolored walls and a white front door
Large farmhouse dark wood floor and brown floor entryway photo in New York with multicolored walls and a white front door
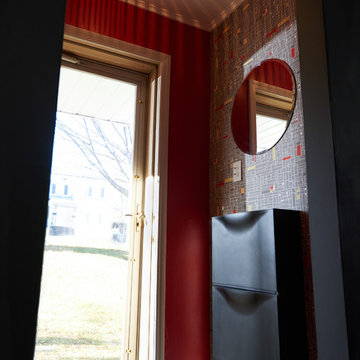
David Shechter
Inspiration for a small modern vestibule remodel in New York with multicolored walls
Inspiration for a small modern vestibule remodel in New York with multicolored walls
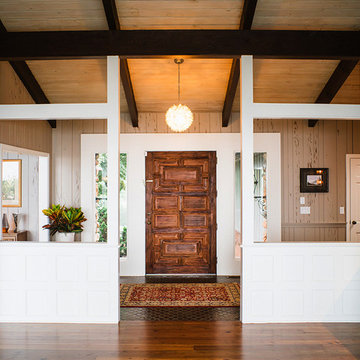
The Laurel Park Panorama is a relatively well-known home that sits on the edge of a mountain overlooking Hendersonville, NC. It had eccentric wood choices a various challenges to over come with the previous construction.
We leveraged some of these challenges to accentuate the contrast of materials. Virtually every surface was refreshed, restored or updated.
The combination of finishes, material and lighting selections really makes this mountain top home a true gem.
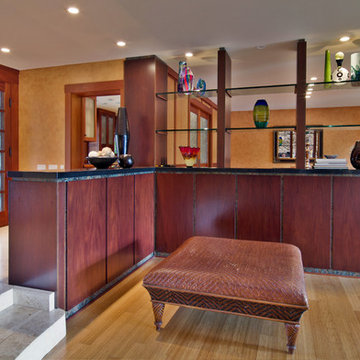
Interior Design by Nina Williams Designs
Photography by Chris Miller
Mid-sized island style light wood floor entryway photo in San Diego with multicolored walls and a dark wood front door
Mid-sized island style light wood floor entryway photo in San Diego with multicolored walls and a dark wood front door
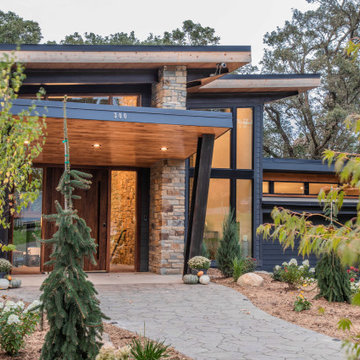
Entryway - large modern medium tone wood floor and brown floor entryway idea in Other with multicolored walls and a medium wood front door
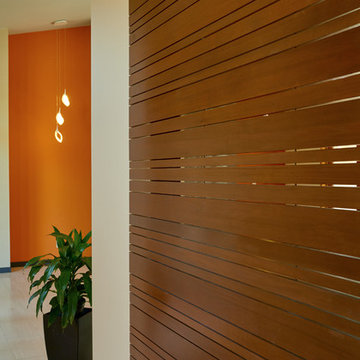
Dean J. Birinyi Architectural Photography http://www.djbphoto.com
Large minimalist limestone floor entryway photo in San Francisco with multicolored walls and a dark wood front door
Large minimalist limestone floor entryway photo in San Francisco with multicolored walls and a dark wood front door
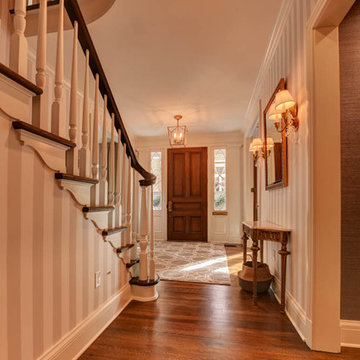
Entryway - mid-sized traditional brown floor and dark wood floor entryway idea in New Orleans with multicolored walls and a medium wood front door
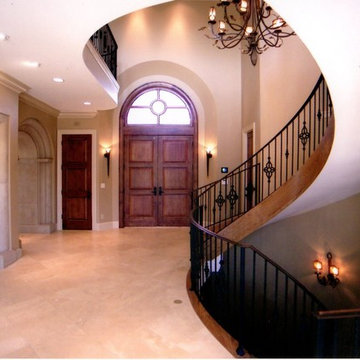
The customers wanted a large home with a traditional character that would accommodate their big family. Several options were presented that captured the owners’ lifestyle, within a Tuscan architectural style featuring traditional materials. Work completed while at SBA.
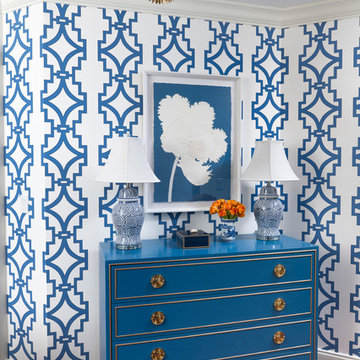
Inspiration for a coastal medium tone wood floor entryway remodel in Tampa with multicolored walls
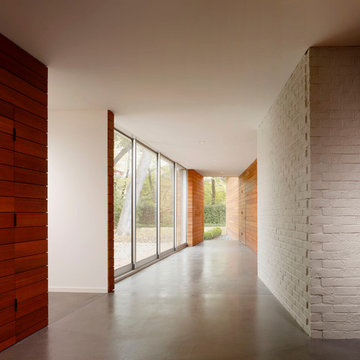
Cesar Rubio
Large minimalist concrete floor entryway photo in San Francisco with multicolored walls and a medium wood front door
Large minimalist concrete floor entryway photo in San Francisco with multicolored walls and a medium wood front door
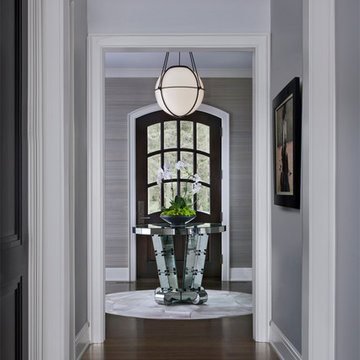
Beth Singer
Large transitional medium tone wood floor entryway photo in Detroit with multicolored walls and a dark wood front door
Large transitional medium tone wood floor entryway photo in Detroit with multicolored walls and a dark wood front door
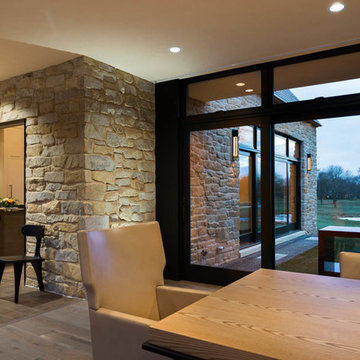
Glencoe, IL LEED Contemporary
Spacious, Elegant, Crisp
Aulik Design Build
www.AulikDesignBuild.com
Entryway - mid-sized contemporary medium tone wood floor entryway idea in Chicago with multicolored walls and a glass front door
Entryway - mid-sized contemporary medium tone wood floor entryway idea in Chicago with multicolored walls and a glass front door
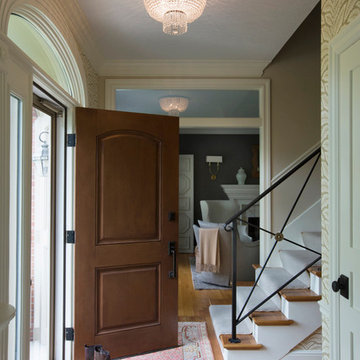
The formal entryway in this brick colonial was updated with fern leaf print wallpaper in cream and gold, a beaded flush mount fixture, and a traditional rug in soft shades of color, blue, and gold. The staircase was given a refresh by switching the banister for this simple and elegant iron x design. At the center of each x is a gold leafed floret.
Entryway with Multicolored Walls Ideas
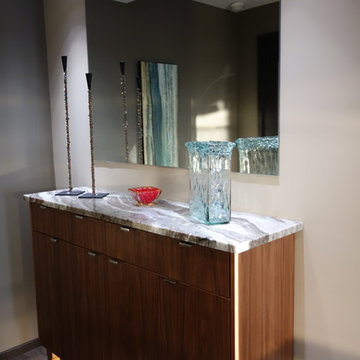
Soft LED lighting greets you as you enter the apartment. A built-in walnut console permanently attached to the wall is under-lit and includes storage for daily use. The granite matches the granite throughout the apartment for unity.
9





